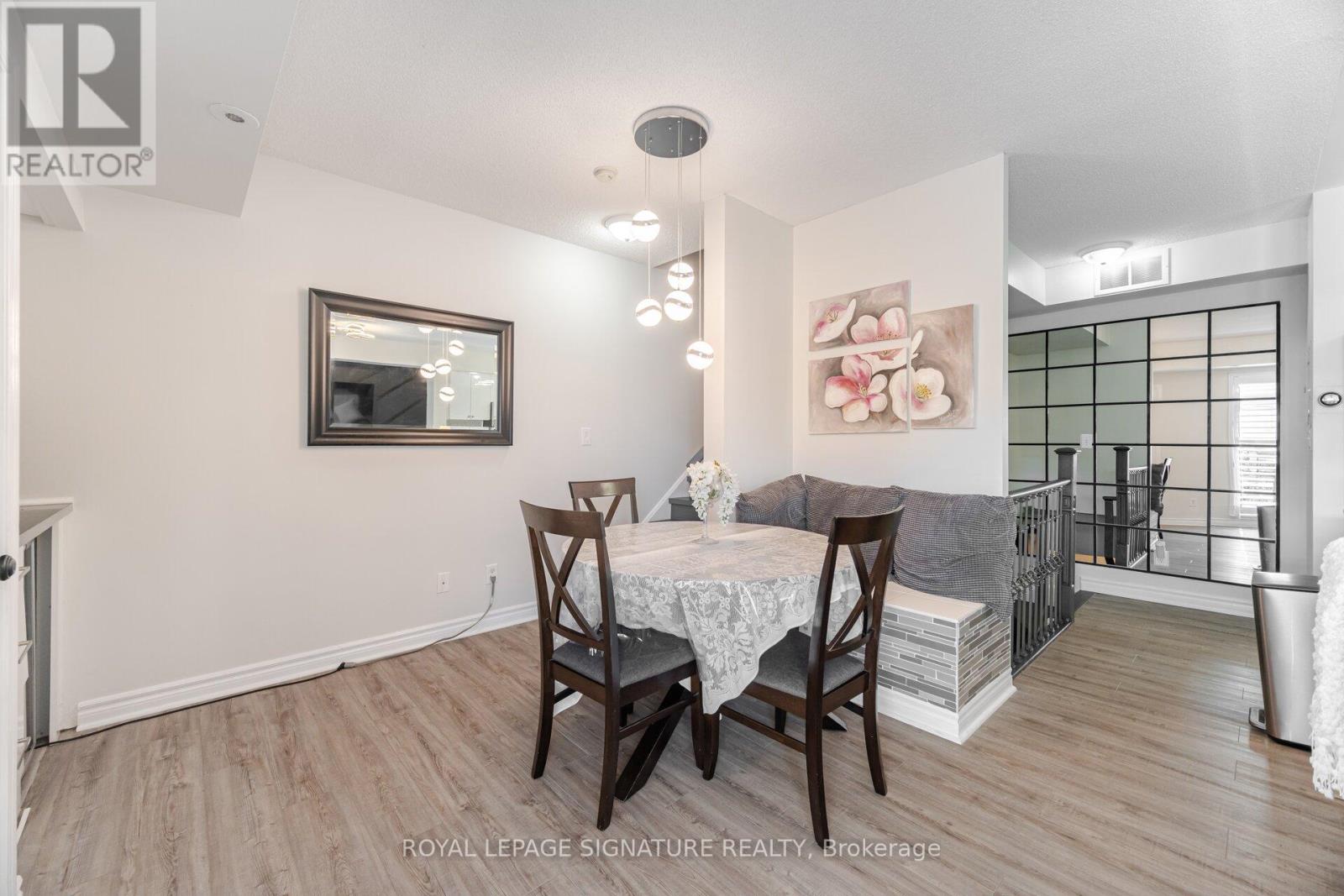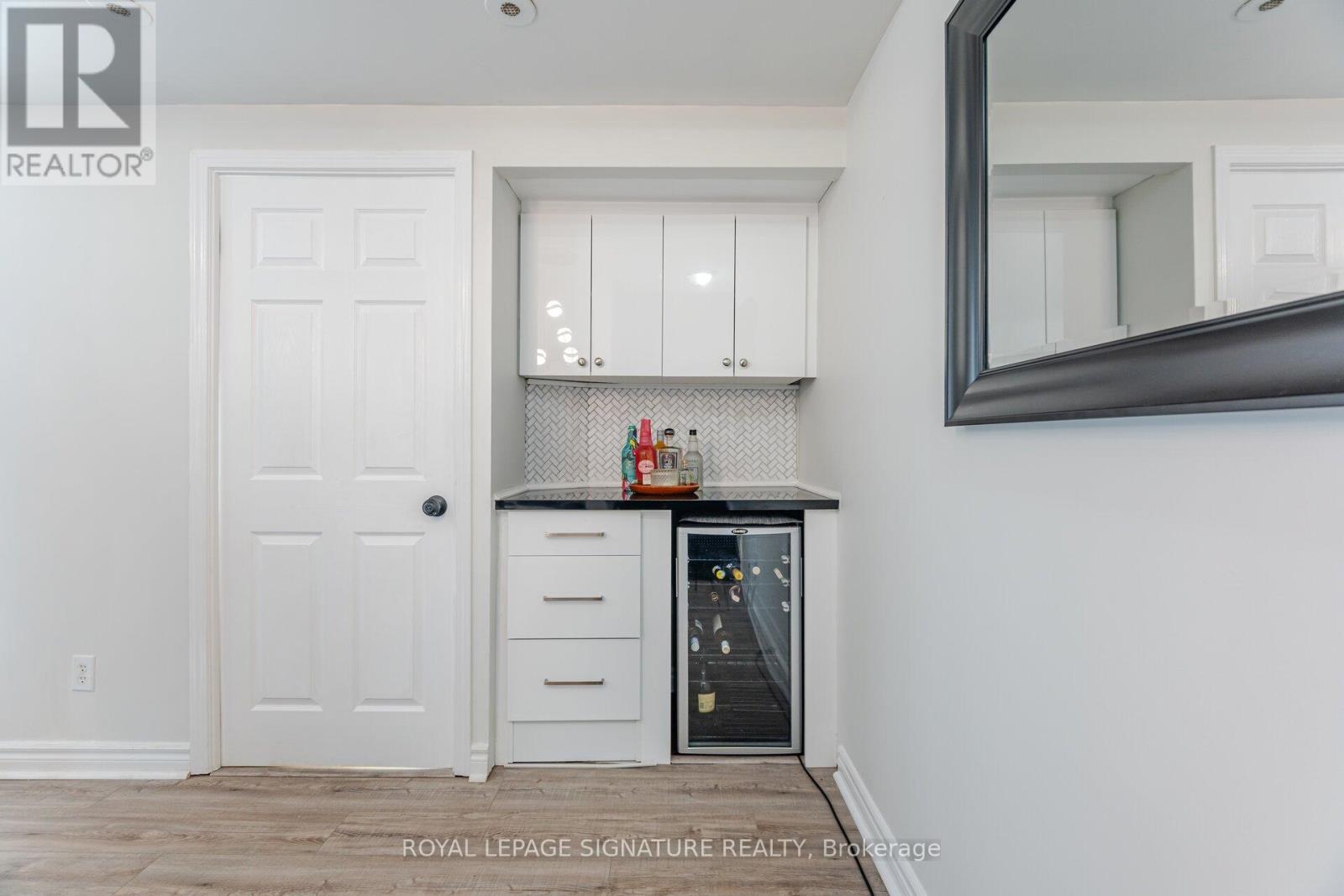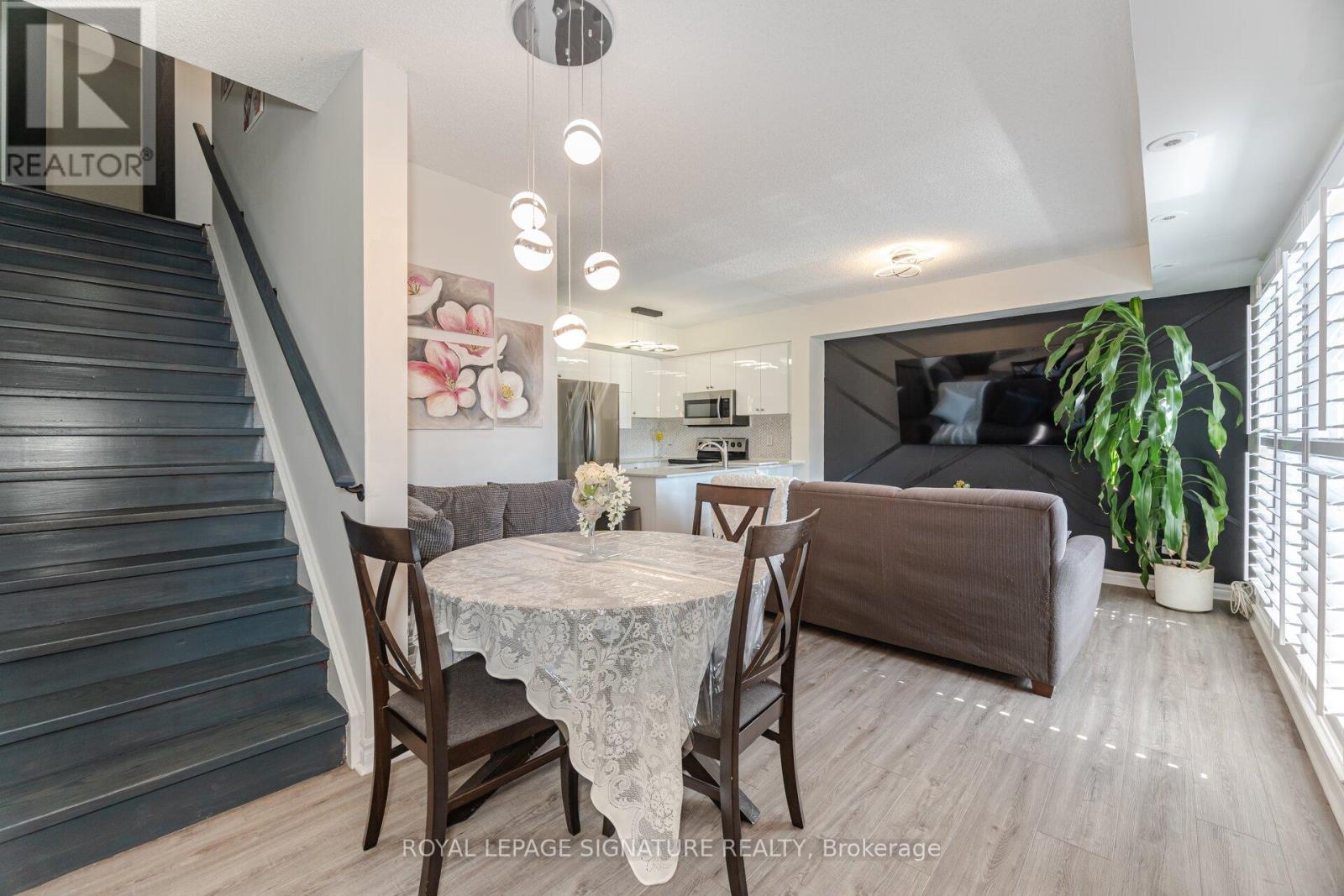2023 - 3031 Finch Avenue W Toronto, Ontario M9M 0A3
$599,000Maintenance, Common Area Maintenance, Insurance, Parking, Water
$663.61 Monthly
Maintenance, Common Area Maintenance, Insurance, Parking, Water
$663.61 MonthlyStylish 3-Bedroom, 3-Bath Condo Townhome In Prime North York Location! Step Into This Beautifully Upgraded Home Offering Modern Comfort And Spacious Living In One Of North York's Most Vibrant Communities! Featuring An Open-Concept Layout Filled With Natural Light, Complemented By A Designer Feature Wall That Adds Contemporary Flair. The Kitchen Boasts Sleek Custom White Lacquered Cabinets, Elegant Quartz Countertops, And Stainless Steel Appliances Perfect For Entertaining Or Daily Family Meals. Thoughtfully Finished With California Shutters, Oak Staircase, And New Vinyl Flooring Throughout, This Home Blends Style With Functionality. Retreat To The Oversized Primary Suite, Featuring A 4-Piece Ensuite, Dual Walk-In Closets, And A Private Terrace Walkout Your Personal Outdoor Escape. Common Elements Include Well-Maintained Grounds, Playgrounds, Visitor Parking, And More, All Managed In A Family-Friendly Complex With Low-Maintenance Living. Located In A Convenient And Connected Neighborhood, You're Just Minutes From TTC Transit, Major Highways (400/401/407), York University, Shopping Plazas, Schools, Parks, And Dining Options. Whether You're A First-Time Buyer Or Growing Family, This Home Offers Comfort, Convenience, And Incredible Value In A Rising North York Community. (id:35762)
Property Details
| MLS® Number | W12160186 |
| Property Type | Single Family |
| Community Name | Humbermede |
| AmenitiesNearBy | Hospital, Place Of Worship, Public Transit, Schools |
| CommunityFeatures | Pet Restrictions |
| Features | In Suite Laundry |
| ParkingSpaceTotal | 1 |
| ViewType | View |
Building
| BathroomTotal | 3 |
| BedroomsAboveGround | 3 |
| BedroomsTotal | 3 |
| Amenities | Visitor Parking, Storage - Locker |
| CoolingType | Central Air Conditioning |
| ExteriorFinish | Brick |
| FlooringType | Vinyl, Tile |
| HalfBathTotal | 1 |
| HeatingFuel | Natural Gas |
| HeatingType | Forced Air |
| StoriesTotal | 2 |
| SizeInterior | 1200 - 1399 Sqft |
| Type | Row / Townhouse |
Parking
| Underground | |
| Garage |
Land
| Acreage | No |
| LandAmenities | Hospital, Place Of Worship, Public Transit, Schools |
| LandscapeFeatures | Landscaped |
| ZoningDescription | R4 |
Rooms
| Level | Type | Length | Width | Dimensions |
|---|---|---|---|---|
| Second Level | Primary Bedroom | 4.62 m | 4.4 m | 4.62 m x 4.4 m |
| Second Level | Bedroom 2 | 4.43 m | 2.63 m | 4.43 m x 2.63 m |
| Second Level | Bedroom 3 | 3.32 m | 3.04 m | 3.32 m x 3.04 m |
| Main Level | Living Room | 6.01 m | 3.31 m | 6.01 m x 3.31 m |
| Main Level | Dining Room | 6.01 m | 3.31 m | 6.01 m x 3.31 m |
| Main Level | Kitchen | Measurements not available |
https://www.realtor.ca/real-estate/28339365/2023-3031-finch-avenue-w-toronto-humbermede-humbermede
Interested?
Contact us for more information
Thomas George Pobojewski
Broker
30 Eglinton Ave W Ste 7
Mississauga, Ontario L5R 3E7






























