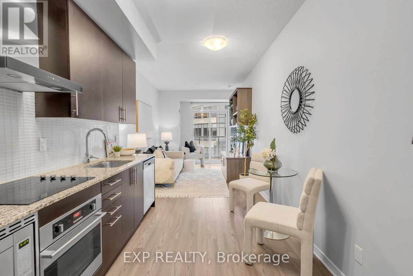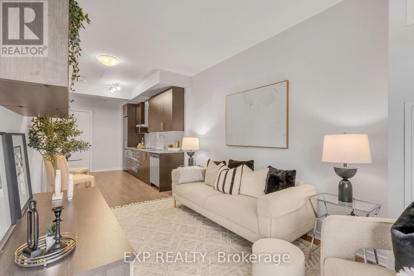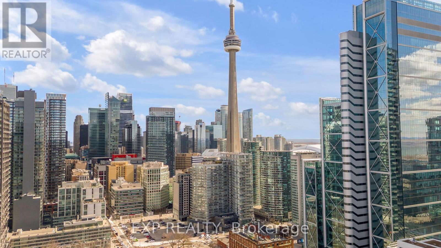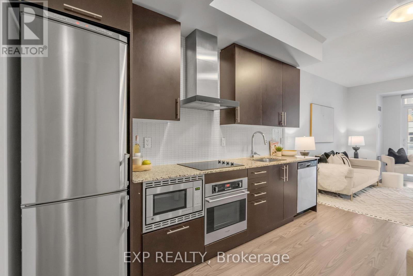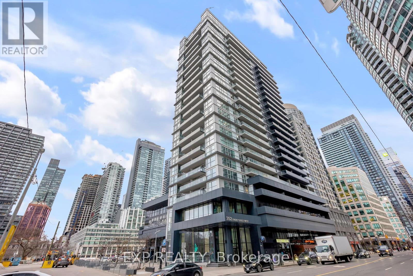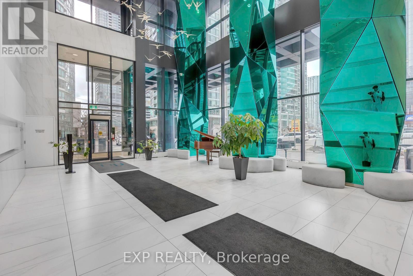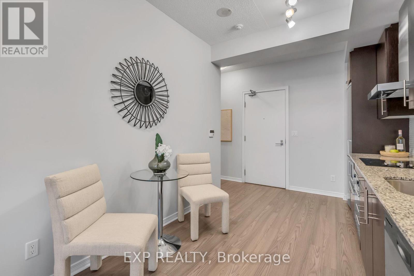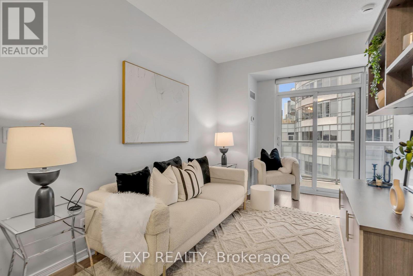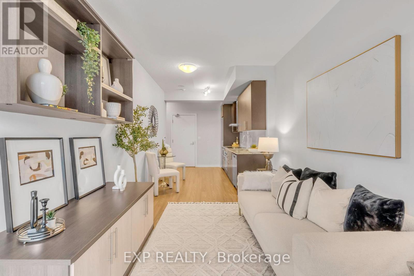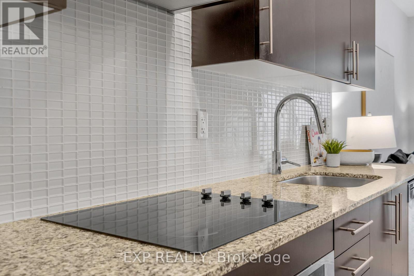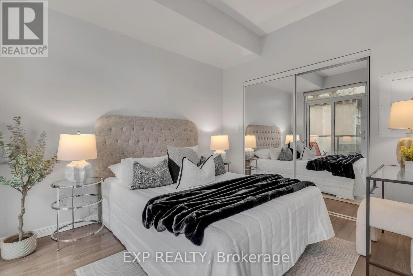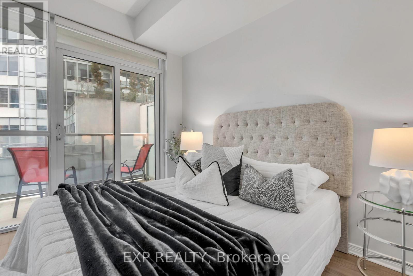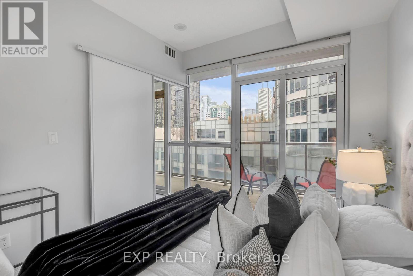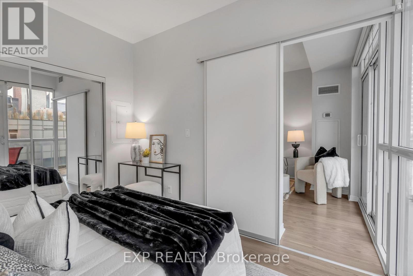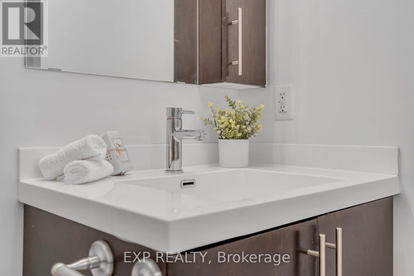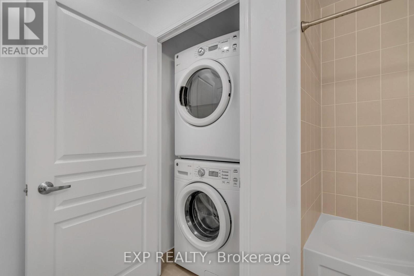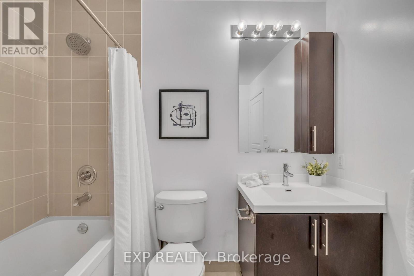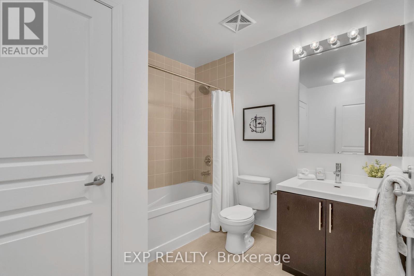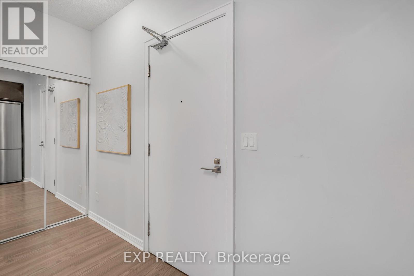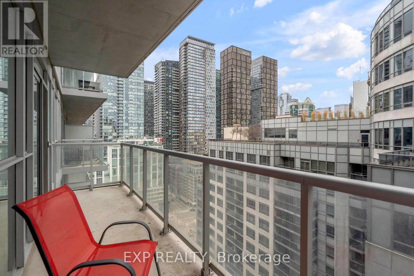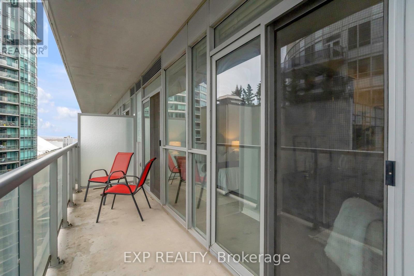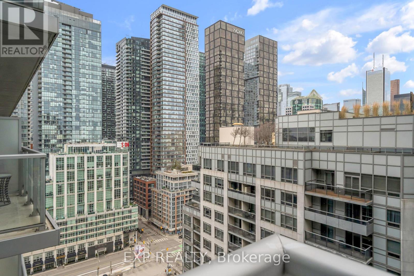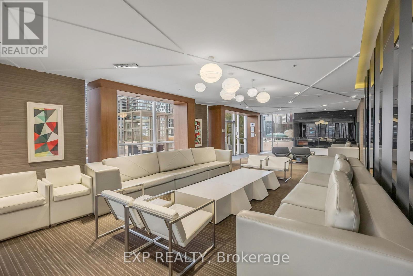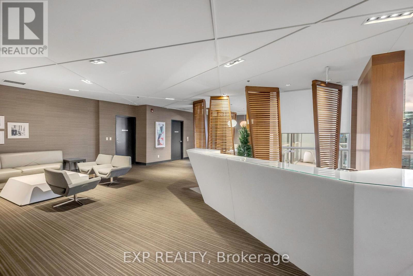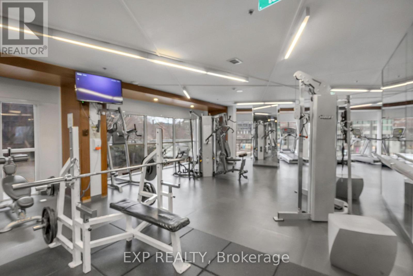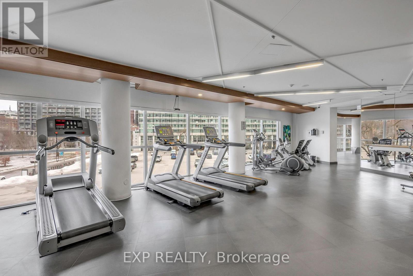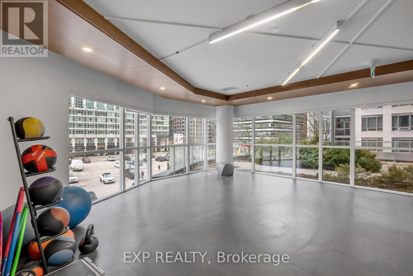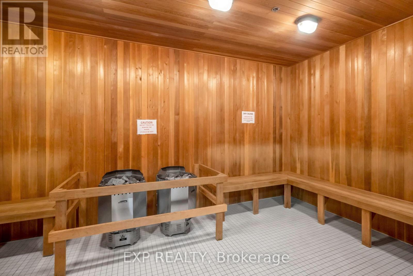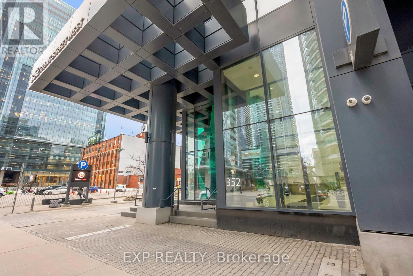2021 - 352 Front Street W Toronto, Ontario M5V 0K3
$499,000Maintenance, Heat, Common Area Maintenance, Insurance, Water
$446.33 Monthly
Maintenance, Heat, Common Area Maintenance, Insurance, Water
$446.33 MonthlyModern Downtown Living in the Heart of Toronto! Step into stylish city living in this impeccably designed 1-bedroom condo at the sought-after FLY Condos in the heart of downtown Toronto. With a bright and efficient 560 sq ft layout, this east-facing unit features a spacious bedroom with a walk-in closet, an oversized bathroom, in-suite laundry, and a custom built-in media unit for added functionality and flair. Enjoy your morning coffee or evening wind-down from your private open-air balcony. Whether you're a first-time buyer, investor, or professional seeking a vibrant lifestyle, this unit delivers unbeatable value and location. Building Amenities:24-hour concierge & security, Full gym, yoga & Pilates studio,Theatre & games rooms, Guest suite, Rooftop lounge with cabanas, BBQs & tanning deck. Location Perks: Nestled between Torontos Financial District and trendy King West, you're just steps from The Well, Rogers Centre, Ripleys Aquarium, the PATH, and Union Station. With dining, shopping, and entertainment at your doorstep, this is true downtown convenience. Extras: Locker included, Low maintenance fees cover heat, A/C, water & building insurance. Pet-friendly (with restrictions) (id:35762)
Property Details
| MLS® Number | C12152638 |
| Property Type | Single Family |
| Community Name | Waterfront Communities C1 |
| CommunityFeatures | Pet Restrictions |
| Features | Balcony, In Suite Laundry |
Building
| BathroomTotal | 1 |
| BedroomsAboveGround | 1 |
| BedroomsTotal | 1 |
| Amenities | Storage - Locker |
| CoolingType | Central Air Conditioning |
| ExteriorFinish | Steel, Concrete |
| HeatingFuel | Natural Gas |
| HeatingType | Forced Air |
| SizeInterior | 500 - 599 Sqft |
| Type | Apartment |
Parking
| No Garage |
Land
| Acreage | No |
Rooms
| Level | Type | Length | Width | Dimensions |
|---|---|---|---|---|
| Flat | Living Room | 4.39 m | 2.81 m | 4.39 m x 2.81 m |
| Flat | Kitchen | 3.76 m | 2.66 m | 3.76 m x 2.66 m |
| Flat | Bedroom | 3.25 m | 2.82 m | 3.25 m x 2.82 m |
Interested?
Contact us for more information
Robert Jendrzejczak
Salesperson
4711 Yonge St 10th Flr, 106430
Toronto, Ontario M2N 6K8
Robert Piperni
Broker
4711 Yonge St 10th Flr, 106430
Toronto, Ontario M2N 6K8

