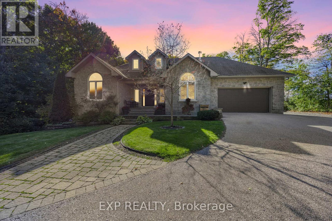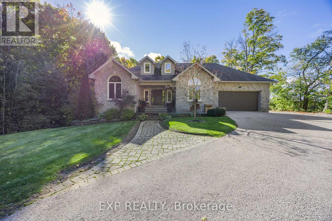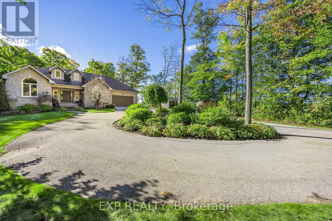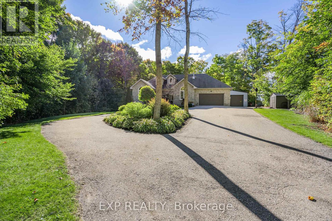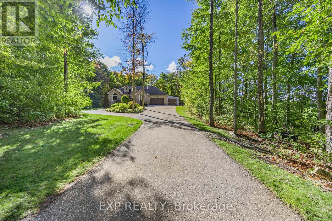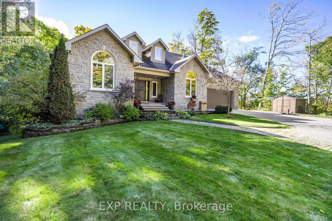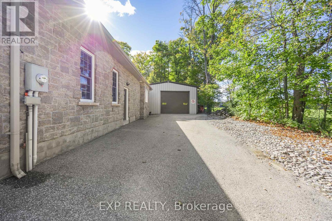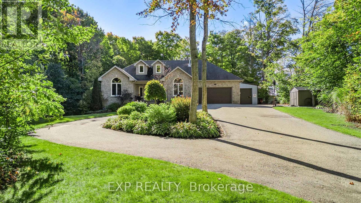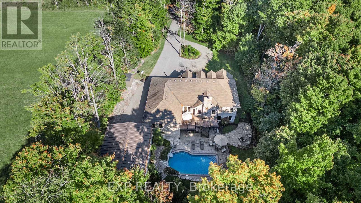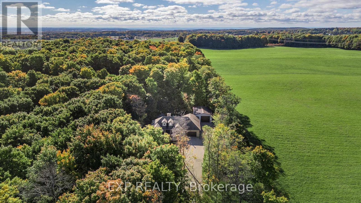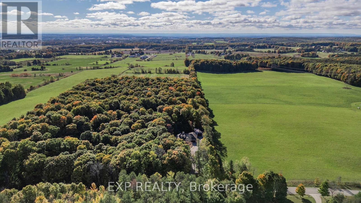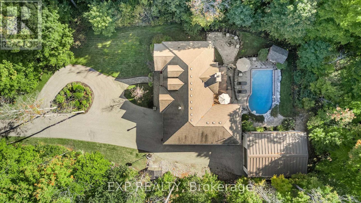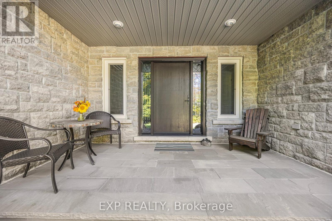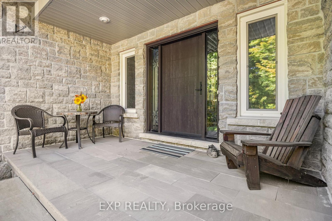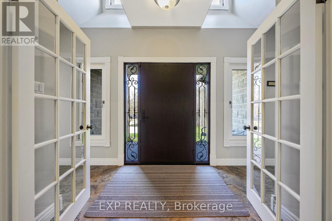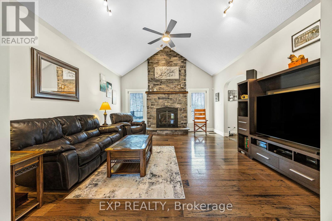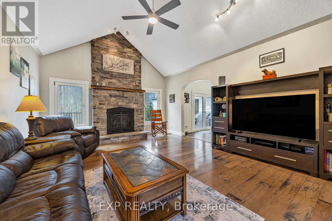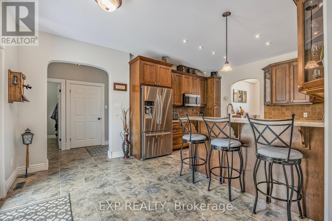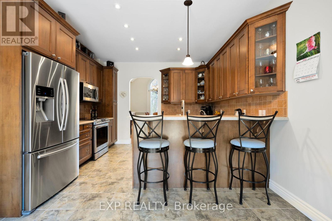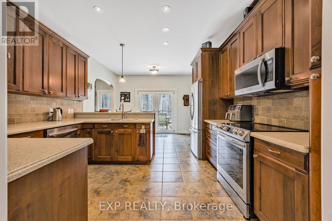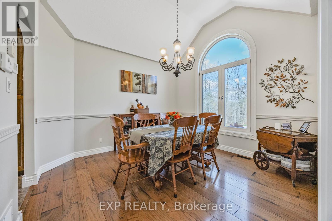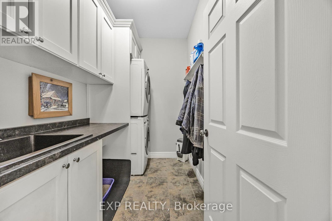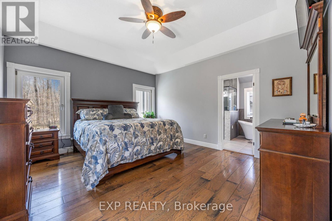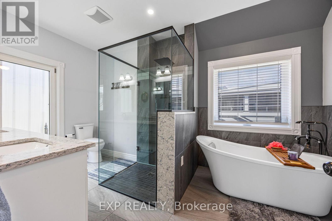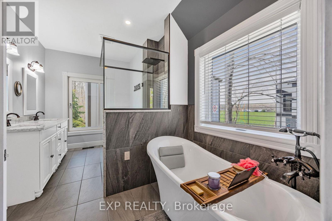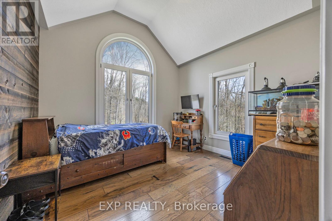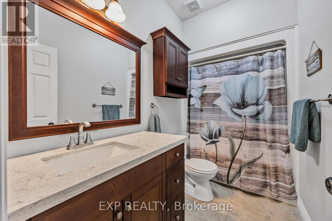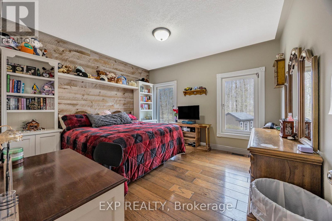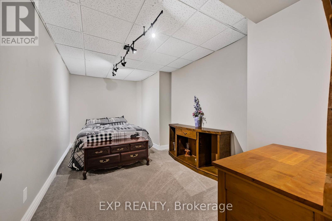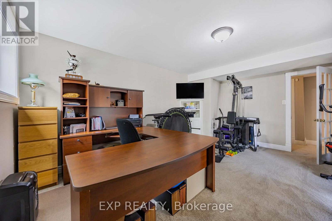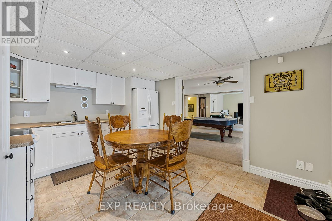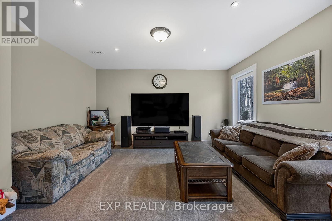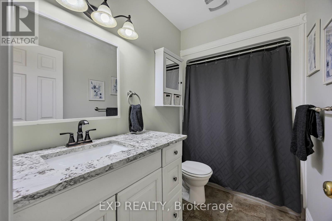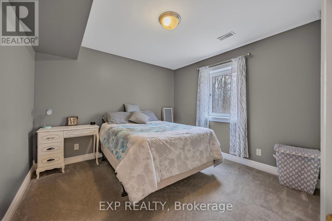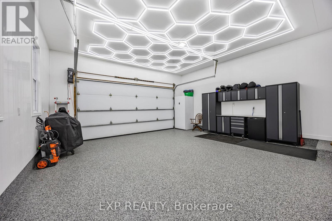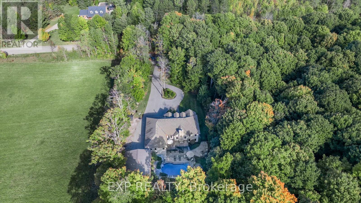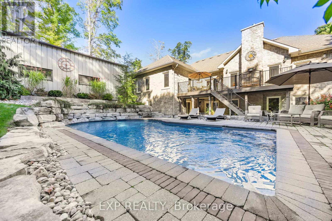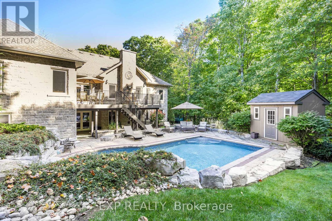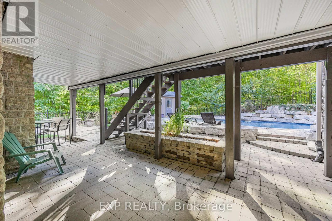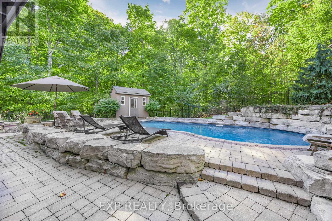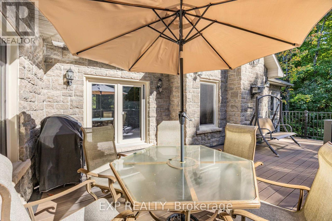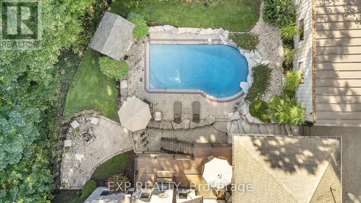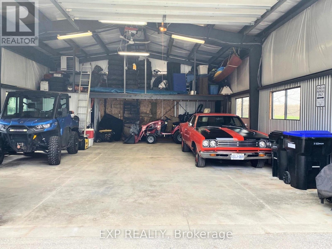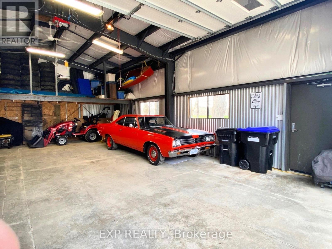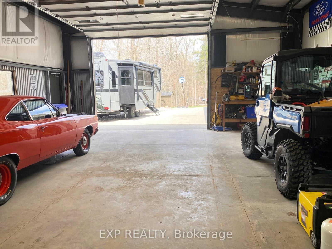2020 5 Line N Oro-Medonte, Ontario L0L 2E0
$2,199,990
Welcome to 2020 5th Line North in beautiful Oro-medonte a rare opportunity to enjoy the peace and privacy of country living on a spacious 1.377-acre lot. This well-maintained ranch-style bungalow boasts over 1,950 sq ft on the main floor and a fully finished walkout basement, offering space and flexibility for the whole family. With 3 bedrooms upstairs and 2 bedroom down, plus two full kitchens, this home is in-law suite capable and perfect for multi-generational living. Inside, you'll find engineered hardwood floors throughout the main level and radiant in-floor heating in both the kitchen and main bathroom for ultimate comfort. The primary ensuite was tastefully renovated in 2022, and a new furnace was installed in 2021 for efficiency and peace of mind. Step out from the lower level to your private backyard oasis, featuring a gorgeous inground heated pool with a waterfall with a newer pool liner (2021) and a newer pool heater (2022) surrounded by lush, professional landscaping. Additional upgrades include a Primary ensuite upgrade (2022), newer windows, patio doors, and front entry (2018) and a freshly renovated garage (2024). But wait there is more! A massive 28' x 38' heated workshop is the ultimate bonus, complete with radiant in-floor heating, forced air heat, and a large 11' x 16' overhead door perfect for hobbyists, car enthusiasts, or entrepreneurs. If you're looking for a home that blends functionality, luxury, and peaceful country charm this is it. Don't miss your chance to own this Oro-medonte gem! (id:35762)
Open House
This property has open houses!
1:00 pm
Ends at:3:00 pm
Property Details
| MLS® Number | S12138831 |
| Property Type | Single Family |
| Community Name | Rural Oro-Medonte |
| CommunityFeatures | School Bus |
| Features | Wooded Area, Irregular Lot Size |
| ParkingSpaceTotal | 17 |
| PoolType | Inground Pool |
| Structure | Patio(s), Deck, Workshop, Shed |
Building
| BathroomTotal | 3 |
| BedroomsAboveGround | 3 |
| BedroomsBelowGround | 2 |
| BedroomsTotal | 5 |
| Age | 16 To 30 Years |
| Amenities | Fireplace(s) |
| Appliances | Water Heater, Garage Door Opener Remote(s), Dryer, Garage Door Opener, Microwave, Stove, Washer, Refrigerator |
| ArchitecturalStyle | Bungalow |
| BasementDevelopment | Finished |
| BasementFeatures | Separate Entrance, Walk Out |
| BasementType | N/a (finished) |
| ConstructionStyleAttachment | Detached |
| CoolingType | Central Air Conditioning, Ventilation System |
| ExteriorFinish | Brick |
| FireplacePresent | Yes |
| FoundationType | Block |
| HeatingFuel | Propane |
| HeatingType | Forced Air |
| StoriesTotal | 1 |
| SizeInterior | 1500 - 2000 Sqft |
| Type | House |
| UtilityPower | Generator |
| UtilityWater | Drilled Well |
Parking
| Attached Garage | |
| Garage |
Land
| Acreage | No |
| LandscapeFeatures | Landscaped, Lawn Sprinkler |
| Sewer | Septic System |
| SizeDepth | 299 Ft ,10 In |
| SizeFrontage | 199 Ft ,9 In |
| SizeIrregular | 199.8 X 299.9 Ft ; 199.84 X 299.99 X 199.99 X 300. |
| SizeTotalText | 199.8 X 299.9 Ft ; 199.84 X 299.99 X 199.99 X 300.|1/2 - 1.99 Acres |
Rooms
| Level | Type | Length | Width | Dimensions |
|---|---|---|---|---|
| Basement | Games Room | 4.63 m | 7.65 m | 4.63 m x 7.65 m |
| Basement | Family Room | 3.87 m | 4.58 m | 3.87 m x 4.58 m |
| Basement | Bedroom 5 | 3.36 m | 3.87 m | 3.36 m x 3.87 m |
| Basement | Office | 2.91 m | 5.26 m | 2.91 m x 5.26 m |
| Basement | Bedroom 4 | 3.94 m | 5 m | 3.94 m x 5 m |
| Basement | Kitchen | 3.81 m | 3.95 m | 3.81 m x 3.95 m |
| Main Level | Primary Bedroom | 4.18 m | 5.26 m | 4.18 m x 5.26 m |
| Main Level | Kitchen | 3.37 m | 3.66 m | 3.37 m x 3.66 m |
| Main Level | Eating Area | 2.38 m | 3.66 m | 2.38 m x 3.66 m |
| Main Level | Dining Room | 3.66 m | 3.66 m | 3.66 m x 3.66 m |
| Main Level | Bedroom 2 | 3.37 m | 3.87 m | 3.37 m x 3.87 m |
| Main Level | Bedroom 3 | 3.82 m | 3.87 m | 3.82 m x 3.87 m |
| Main Level | Living Room | 4.63 m | 5.69 m | 4.63 m x 5.69 m |
https://www.realtor.ca/real-estate/28291910/2020-5-line-n-oro-medonte-rural-oro-medonte
Interested?
Contact us for more information
Tim Lintick
Salesperson
Crystal Foster
Salesperson
49 High Street Unit 3rd Floor
Barrie, Ontario L4N 5J4

