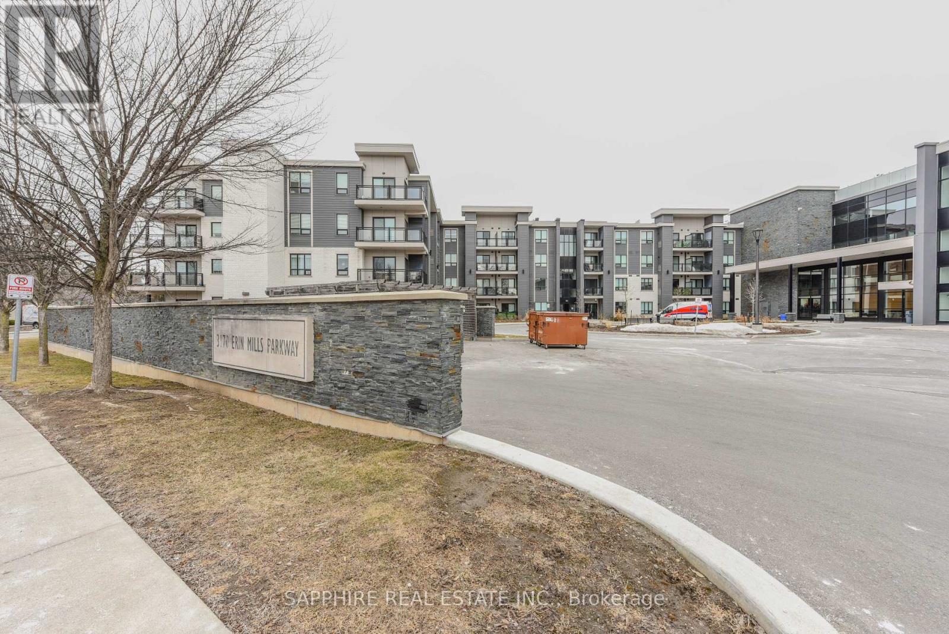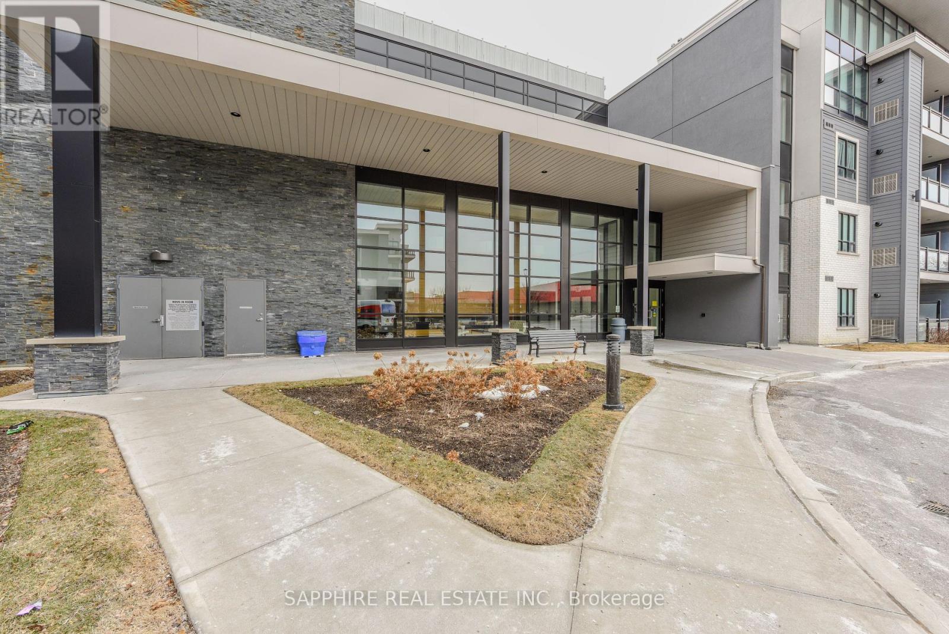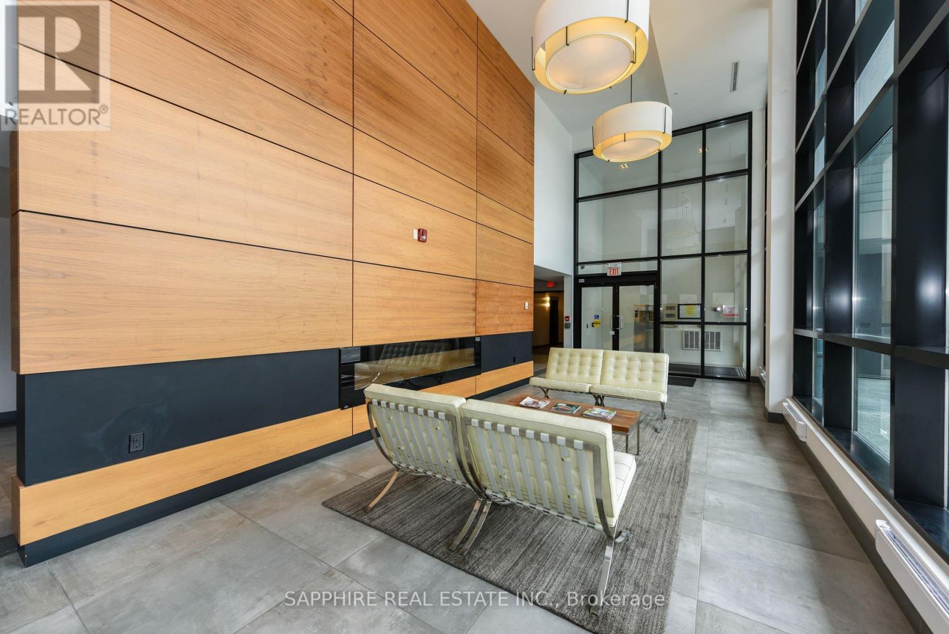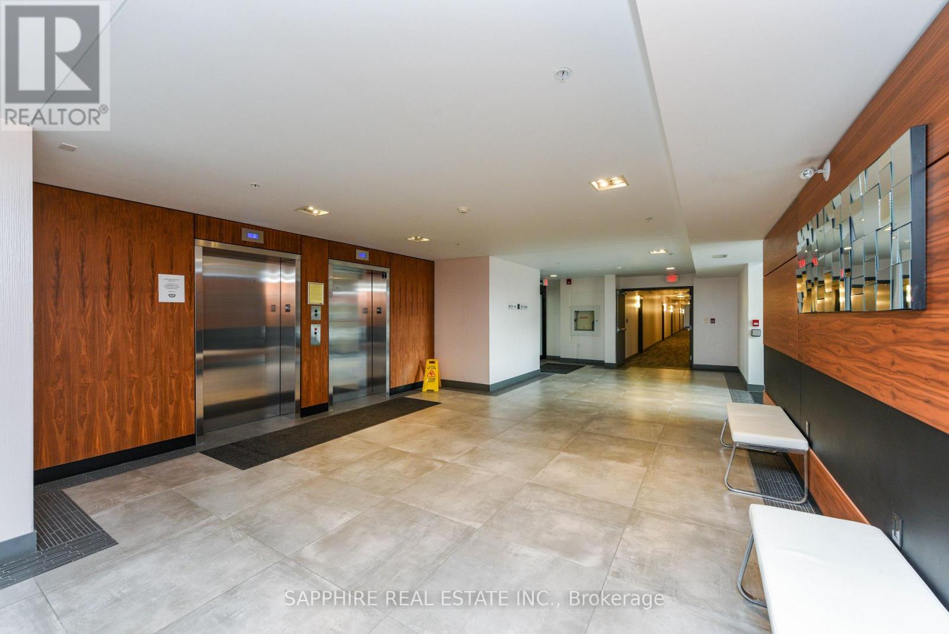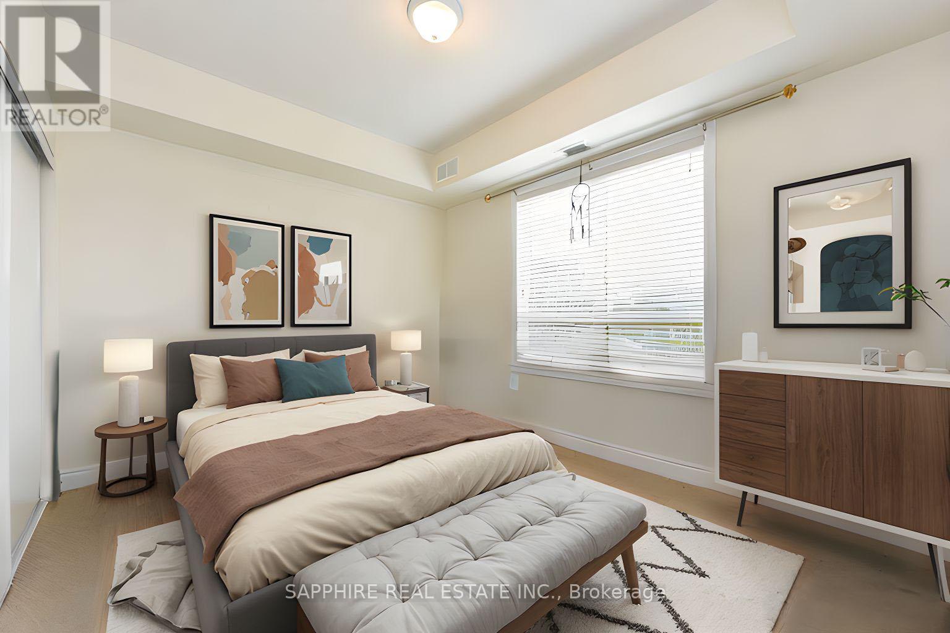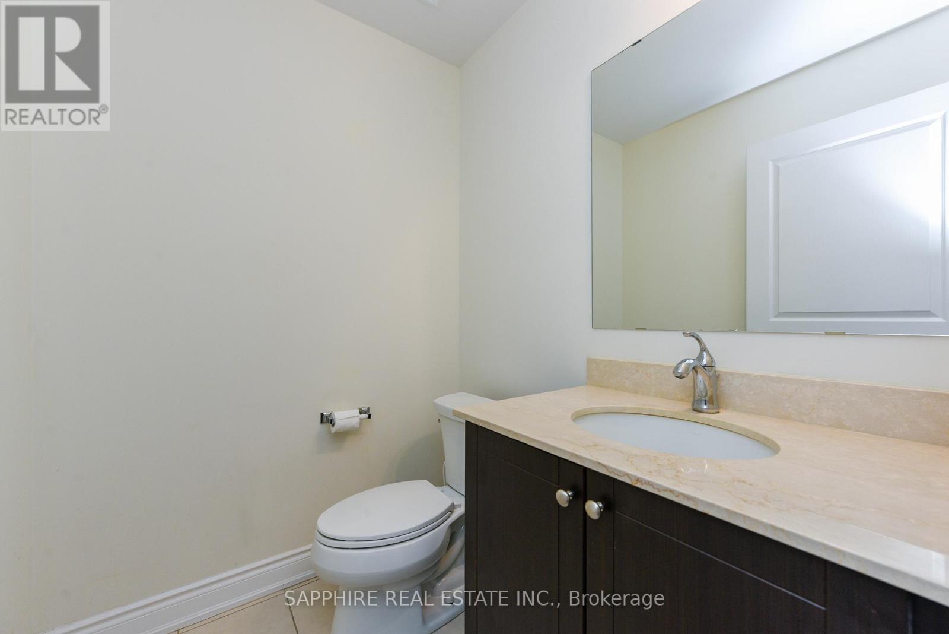245 West Beaver Creek Rd #9B
(289)317-1288
202 - 3170 Erin Mills Pkwy Parkway S Mississauga, Ontario L5L 0B6
2 Bedroom
2 Bathroom
800 - 899 sqft
Central Air Conditioning
$689,000Maintenance, Common Area Maintenance, Parking, Water
$509.50 Monthly
Maintenance, Common Area Maintenance, Parking, Water
$509.50 MonthlyVery strategic Location close to all Hway and shopping Malls, Open Concept Suite Of "Windows On The Green" At Erin Mills Parkway! Features Nine Feet Ceiling, Granite Kitchen Countertop, Gas Bbq Connection In The Balcony, 2 Parking Spots! Locker, Etc. Conveniently Located Near Shopping, University Of Toronto Mississauga, Transit, Library And Community Centre, Easy Access To Qew & 403.Brokerage Remarks (id:35762)
Property Details
| MLS® Number | W12023466 |
| Property Type | Single Family |
| Community Name | Erin Mills |
| CommunityFeatures | Pets Not Allowed |
| Features | In Suite Laundry |
| ParkingSpaceTotal | 2 |
Building
| BathroomTotal | 2 |
| BedroomsAboveGround | 1 |
| BedroomsBelowGround | 1 |
| BedroomsTotal | 2 |
| Age | 6 To 10 Years |
| Amenities | Storage - Locker |
| Appliances | Dishwasher, Dryer, Stove, Washer, Refrigerator |
| CoolingType | Central Air Conditioning |
| ExteriorFinish | Brick |
| FlooringType | Hardwood, Carpeted |
| FoundationType | Concrete |
| HalfBathTotal | 1 |
| SizeInterior | 800 - 899 Sqft |
| Type | Apartment |
Parking
| Underground | |
| Garage |
Land
| Acreage | No |
Rooms
| Level | Type | Length | Width | Dimensions |
|---|---|---|---|---|
| Flat | Living Room | 3.81 m | 3.66 m | 3.81 m x 3.66 m |
| Flat | Dining Room | 3.81 m | 3.66 m | 3.81 m x 3.66 m |
| Flat | Kitchen | 3.22 m | 2.86 m | 3.22 m x 2.86 m |
| Flat | Bedroom | 3.81 m | 3.35 m | 3.81 m x 3.35 m |
| Flat | Den | 3.15 m | 2.18 m | 3.15 m x 2.18 m |
Interested?
Contact us for more information
Muhammad Arshad
Salesperson
Sapphire Real Estate Inc.
7885 Tranmere Dr Unit 1
Mississauga, Ontario L5S 1V8
7885 Tranmere Dr Unit 1
Mississauga, Ontario L5S 1V8

