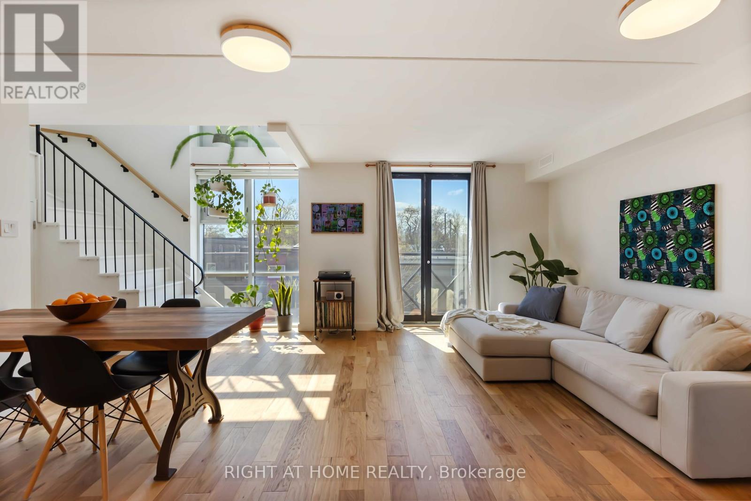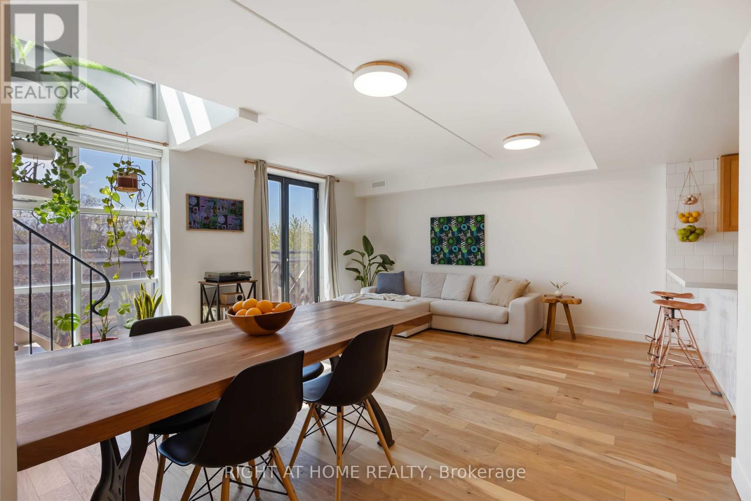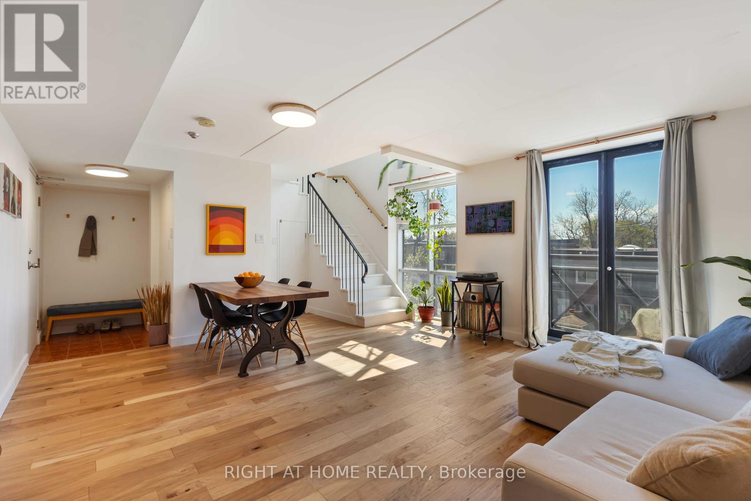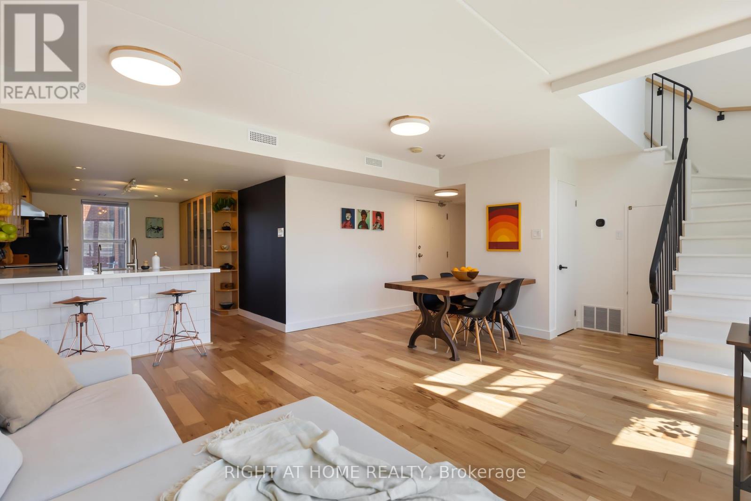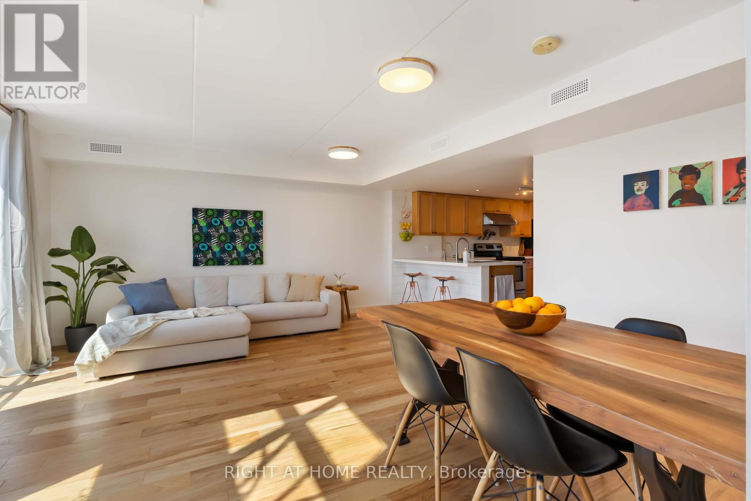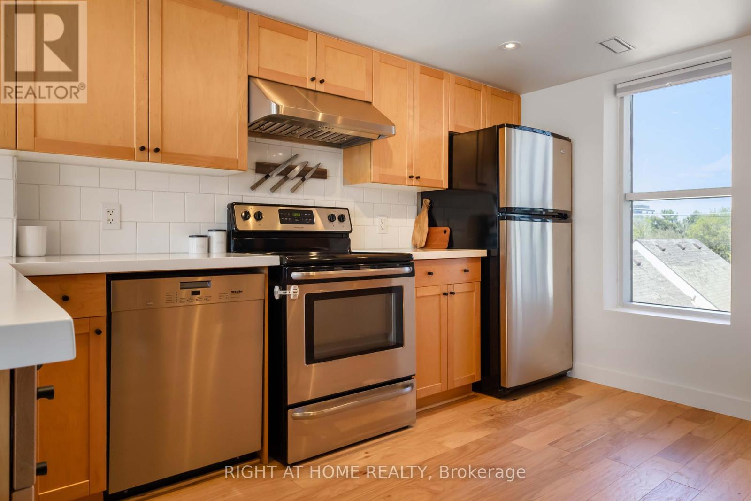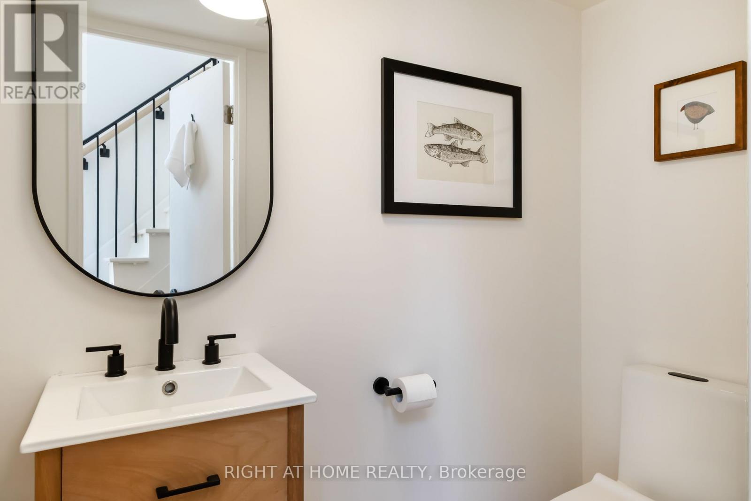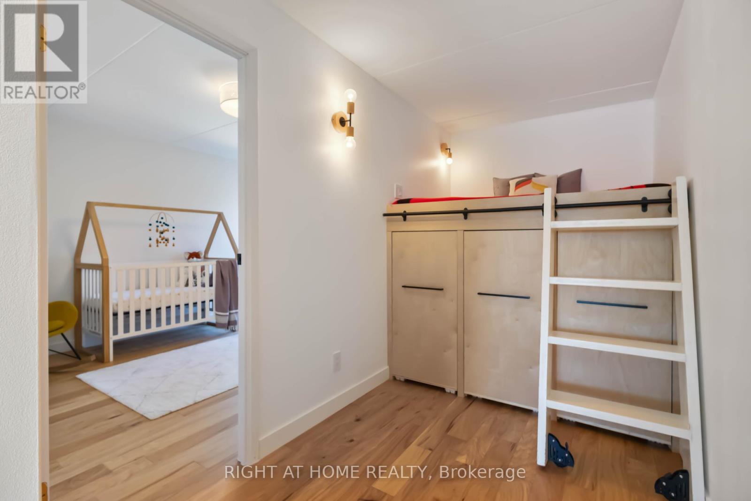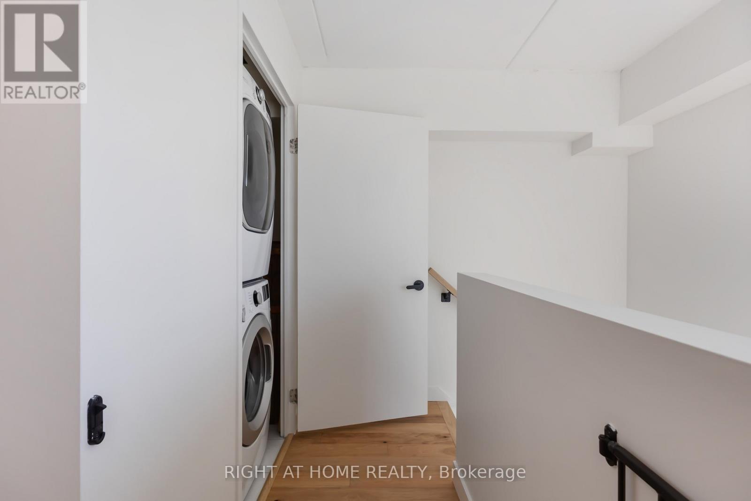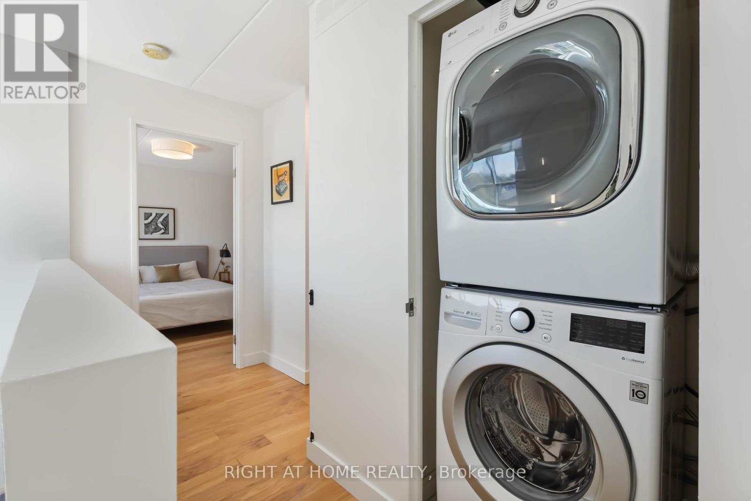202 - 214 Main Street Toronto, Ontario M4E 2W1
$889,000Maintenance, Water, Common Area Maintenance, Insurance
$768.87 Monthly
Maintenance, Water, Common Area Maintenance, Insurance
$768.87 MonthlySuper Stylish Two-Storey Loft Nestled In The Trendy Upper Beaches. Presenting a unique 2-bedroom, 2-bathroom plus den loft-style condo spanning an impressive 1390 square feet in a boutique building (only 16 units). This bright and open-concept loft is defined by its floor-to-ceiling windows, bathing the interior in natural light. Elegant Hickory engineered flooring flows seamlessly throughout the entire unit. The main level offers an airy and bright feel, anchored by a great kitchen featuring maple cabinetry, elegant quartz countertops, and stainless steel appliances. Enjoy the convenience of a Juliette balcony, perfect for fresh air. Upstairs, features two generously sized bedrooms plus den including a stunning fully renovated bathroom showcasing premium finishes. A commuter's dream in this ideally situated loft, where exceptional transit access is a cornerstone of urban living. Enjoy the convenience of Danforth Go, Main Subway Station and Gerrard streetcar at the buildings doorstep, with a quick 15-minute ride to Union Station and seamless connections to downtown Toronto. Walking distance to bakeries, restaurants, breweries and the library. Families will appreciate the proximity to three parks, Kimberley Jr PS, and Beaches Montessori School. This is a rare opportunity to own a spacious loft with high-end upgrades in a truly boutique setting. (id:35762)
Open House
This property has open houses!
2:00 pm
Ends at:4:00 pm
Property Details
| MLS® Number | E12193900 |
| Property Type | Single Family |
| Neigbourhood | Beaches—East York |
| Community Name | East End-Danforth |
| CommunityFeatures | Pet Restrictions |
| Features | Balcony, In Suite Laundry |
| ParkingSpaceTotal | 1 |
Building
| BathroomTotal | 2 |
| BedroomsAboveGround | 2 |
| BedroomsBelowGround | 1 |
| BedroomsTotal | 3 |
| Appliances | Water Heater - Tankless, Blinds, Dishwasher, Dryer, Hood Fan, Stove, Washer, Window Coverings, Refrigerator |
| CoolingType | Central Air Conditioning |
| ExteriorFinish | Brick |
| FlooringType | Hardwood |
| HalfBathTotal | 1 |
| HeatingFuel | Natural Gas |
| HeatingType | Heat Pump |
| StoriesTotal | 2 |
| SizeInterior | 1200 - 1399 Sqft |
| Type | Apartment |
Parking
| Underground | |
| Garage |
Land
| Acreage | No |
Rooms
| Level | Type | Length | Width | Dimensions |
|---|---|---|---|---|
| Second Level | Primary Bedroom | 5.1 m | 3.8 m | 5.1 m x 3.8 m |
| Second Level | Bedroom 2 | 3.83 m | 3.14 m | 3.83 m x 3.14 m |
| Second Level | Den | 3.89 m | 1.87 m | 3.89 m x 1.87 m |
| Main Level | Living Room | 5.2 m | 4.8 m | 5.2 m x 4.8 m |
| Main Level | Dining Room | 5.2 m | 4.8 m | 5.2 m x 4.8 m |
| Main Level | Kitchen | 4.16 m | 2.88 m | 4.16 m x 2.88 m |
Interested?
Contact us for more information
Rafal Starmach
Salesperson
1396 Don Mills Rd Unit B-121, 106498
Toronto, Ontario M3B 0A7

