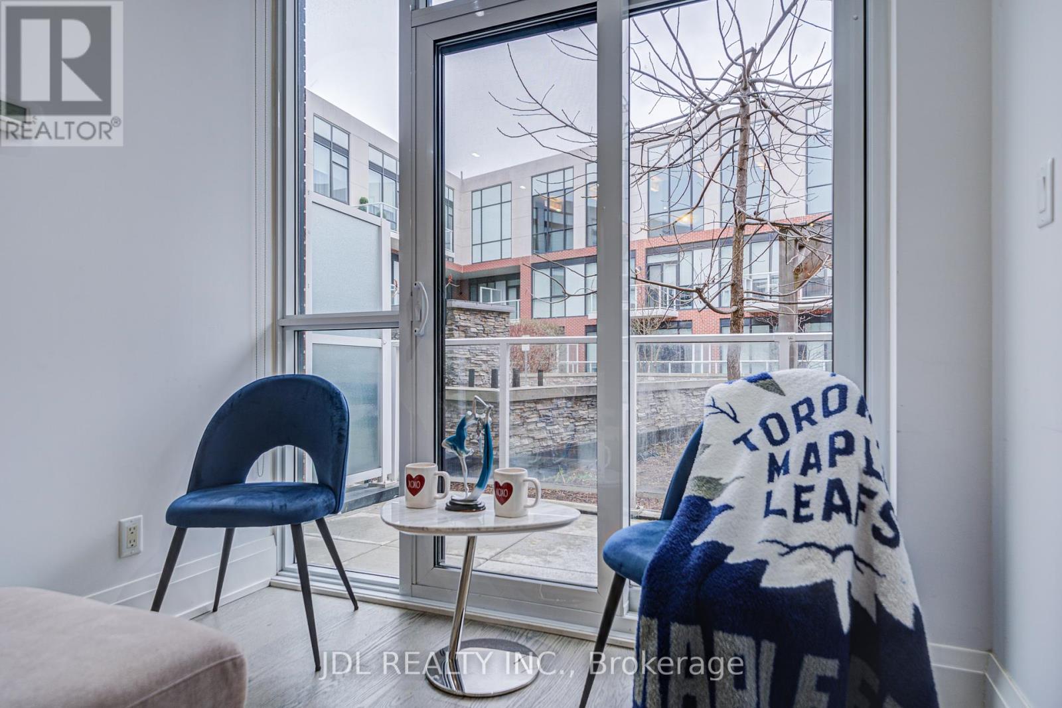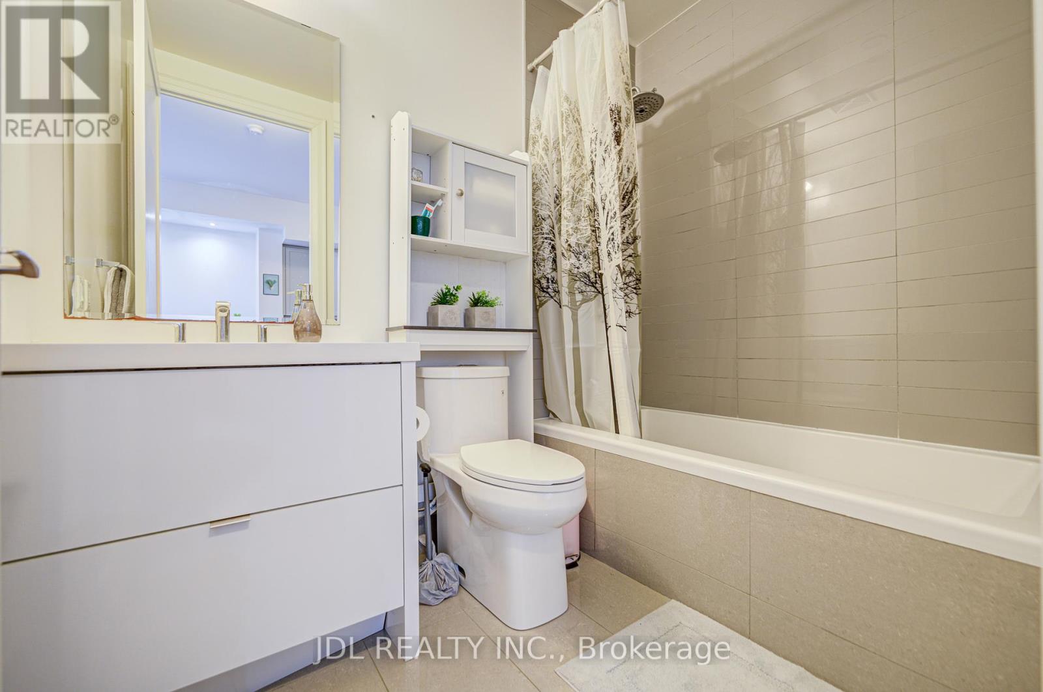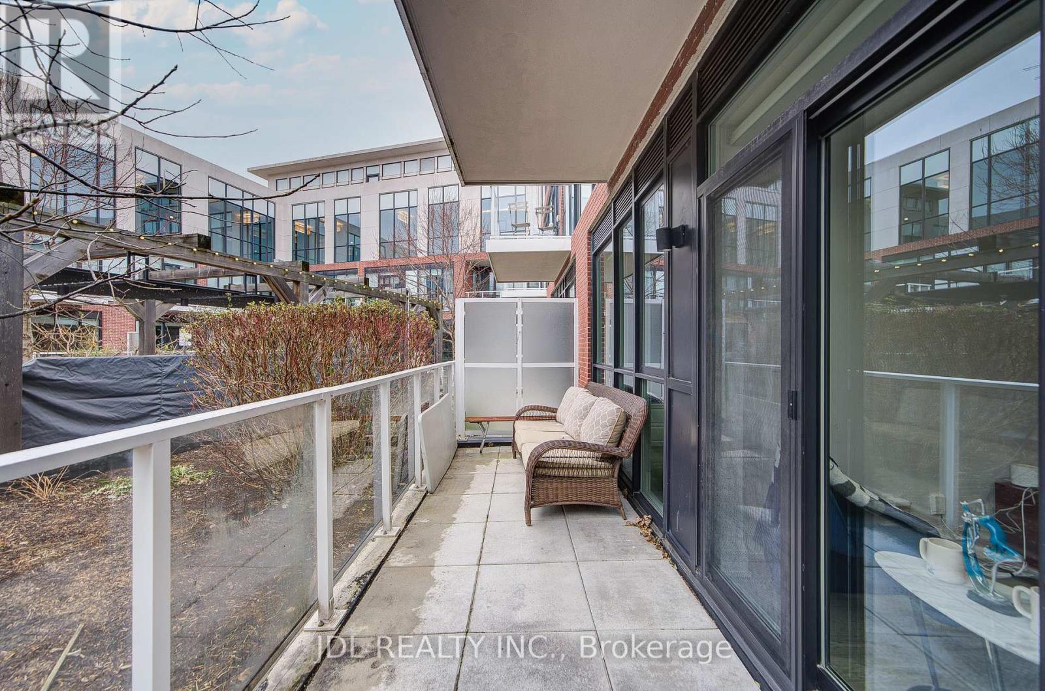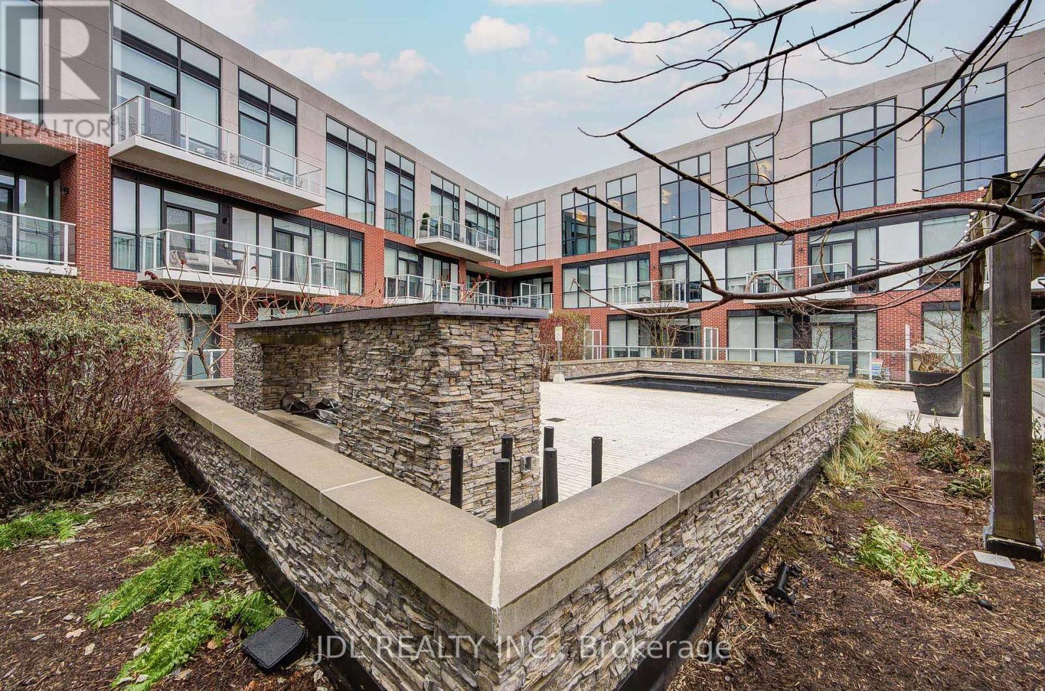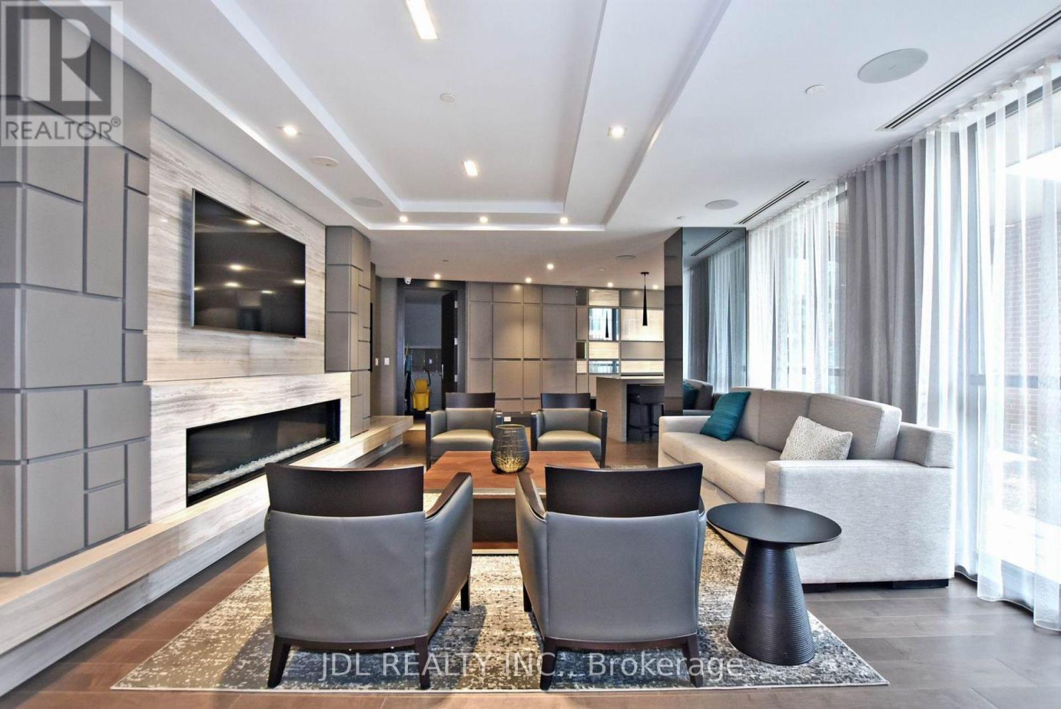202 - 20 Fred Varley Drive Markham, Ontario L4B 3W5
$2,600 Monthly
Fully Furnished Luxury condo with FLEXIBLE lease term. A Location Like No Other! 1+1 in Luxury Boutique 10Ft Ceilings Condo in Beautiful Unionville. Only Half Block Away FromUnionville Main St. Shops, Restaurants and Entertainment just outside your door. Bright and Spacious! Hardwood FloorThroughout. Well Designed Open Concept Living & Dining, Walk-Out To Oversize Balcony. Gourmet Kitchen with Granite Countertops andbuilt-in Miele Appliance. Low-Rise Condominium With Visitor Parking. Steps toRestaurants, Shops, Festivals, Bandstand, Trail System & Toogood Pond, Library, Crosby Arena, Unionville Curling Club, Art Galleries, Schools.Walking Distance to Parkview Public School. Minutes From Pan Am Centre, York University Campus, GO Station, Hwy 407/404 And AllAmenities. This Home Is Perfect For Any Family Looking For Comfort And Style. Don't Miss Out On The Opportunity To Make This House YourDream Home! Must See! (id:35762)
Property Details
| MLS® Number | N12106940 |
| Property Type | Single Family |
| Neigbourhood | Unionville |
| Community Name | Unionville |
| AmenitiesNearBy | Park, Public Transit, Schools |
| CommunicationType | High Speed Internet |
| CommunityFeatures | Pet Restrictions |
| Features | Carpet Free |
| ParkingSpaceTotal | 1 |
| ViewType | View |
Building
| BathroomTotal | 1 |
| BedroomsAboveGround | 1 |
| BedroomsBelowGround | 1 |
| BedroomsTotal | 2 |
| Age | 0 To 5 Years |
| Amenities | Security/concierge, Exercise Centre, Party Room, Visitor Parking |
| Appliances | Furniture |
| CoolingType | Central Air Conditioning |
| ExteriorFinish | Concrete |
| FlooringType | Laminate |
| HeatingFuel | Natural Gas |
| HeatingType | Forced Air |
| SizeInterior | 600 - 699 Sqft |
| Type | Apartment |
Parking
| Underground | |
| Garage |
Land
| Acreage | No |
| LandAmenities | Park, Public Transit, Schools |
| SurfaceWater | Lake/pond |
Rooms
| Level | Type | Length | Width | Dimensions |
|---|---|---|---|---|
| Ground Level | Living Room | 4.4 m | 3.03 m | 4.4 m x 3.03 m |
| Ground Level | Dining Room | 4.4 m | 3.03 m | 4.4 m x 3.03 m |
| Ground Level | Kitchen | 3.28 m | 2.97 m | 3.28 m x 2.97 m |
| Ground Level | Primary Bedroom | 3.31 m | 3.03 m | 3.31 m x 3.03 m |
| Ground Level | Den | 3.03 m | 2.3 m | 3.03 m x 2.3 m |
https://www.realtor.ca/real-estate/28221899/202-20-fred-varley-drive-markham-unionville-unionville
Interested?
Contact us for more information
Ivory Tingting Wang
Broker
105 - 95 Mural Street
Richmond Hill, Ontario L4B 3G2
























