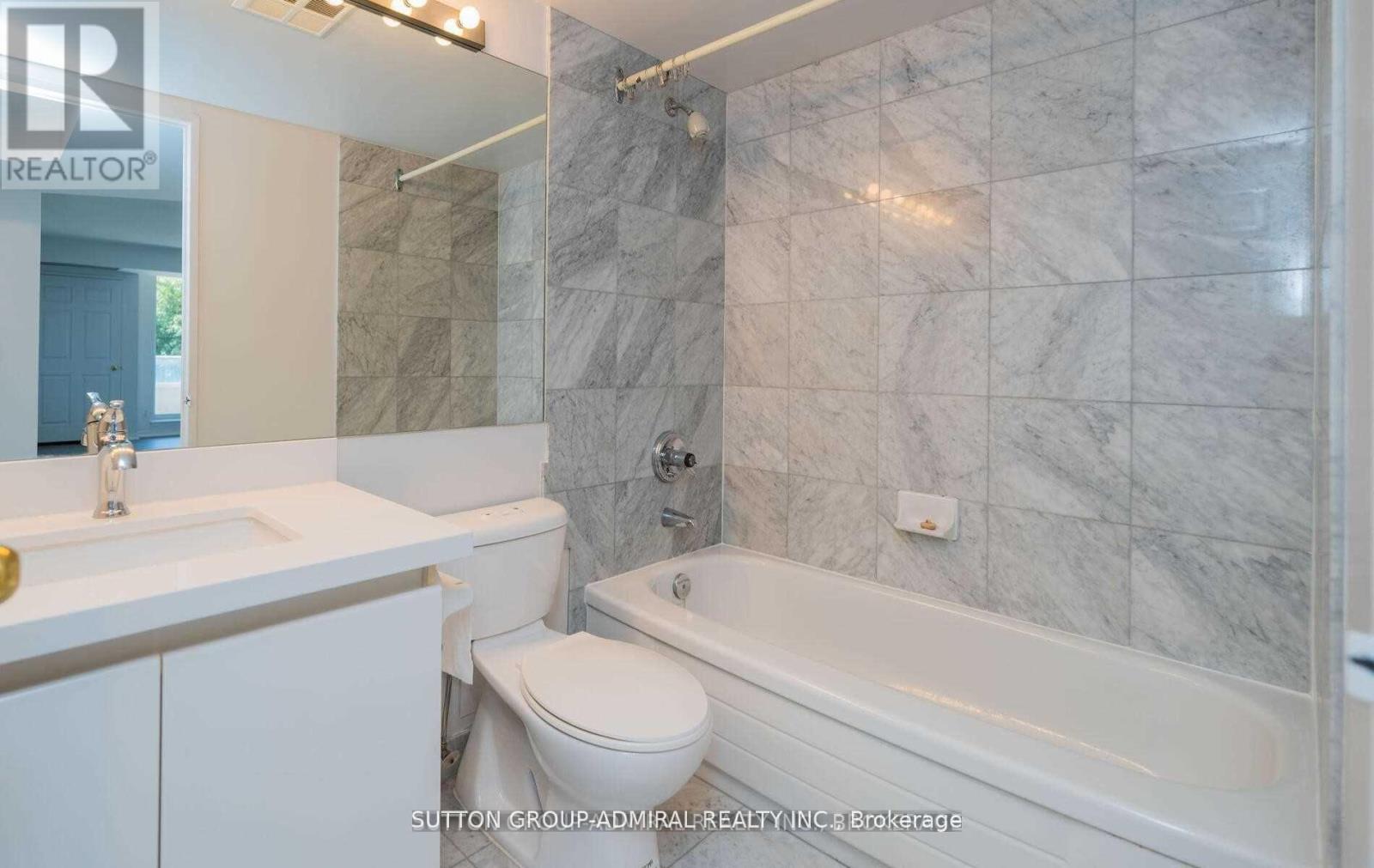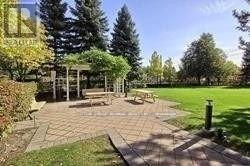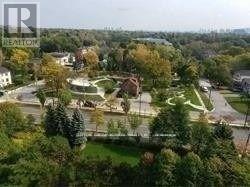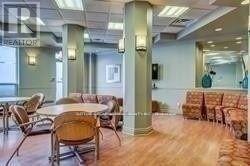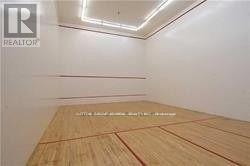245 West Beaver Creek Rd #9B
(289)317-1288
202 - 18 Hillcrest Avenue Toronto, Ontario M2N 6T5
2 Bedroom
2 Bathroom
1000 - 1199 sqft
Central Air Conditioning
Forced Air
$3,150 Monthly
Large (1072 SQFT), Bright & Spacious 2 Bedrm, 2 Full Wshrm, Corner Unit. Renovated! New Floors/Vanities/Appliances/Fixtures! Great Layout w/ Split Bdrms, Large Eat-in Kitchen, Huge Combo LR/DR. Walkout to Balcony w/ N, & S Views! Prime Central Location! Directly Connected w/ Underground Access to Subway & EmpressWalk Mall (Loblaws, Shoppers, Cineplex). Walk to top-ranked Schools, Mel Lastman Square, Library, Theatre! Great Amenities: 24HR Concierge/Sauna/Gym/Party Rm/Squash/Guest Suites. (id:35762)
Property Details
| MLS® Number | C12036739 |
| Property Type | Single Family |
| Neigbourhood | East Willowdale |
| Community Name | Willowdale East |
| AmenitiesNearBy | Hospital, Park, Public Transit, Schools |
| CommunityFeatures | Pets Not Allowed |
| Features | Balcony |
| ParkingSpaceTotal | 2 |
Building
| BathroomTotal | 2 |
| BedroomsAboveGround | 2 |
| BedroomsTotal | 2 |
| Age | 16 To 30 Years |
| Amenities | Security/concierge, Exercise Centre, Party Room, Sauna, Visitor Parking, Storage - Locker |
| Appliances | Dryer, Stove, Washer, Refrigerator |
| CoolingType | Central Air Conditioning |
| ExteriorFinish | Concrete |
| FlooringType | Laminate, Ceramic |
| HeatingFuel | Natural Gas |
| HeatingType | Forced Air |
| SizeInterior | 1000 - 1199 Sqft |
| Type | Apartment |
Parking
| Underground | |
| Garage |
Land
| Acreage | No |
| LandAmenities | Hospital, Park, Public Transit, Schools |
Rooms
| Level | Type | Length | Width | Dimensions |
|---|---|---|---|---|
| Main Level | Living Room | 5.96 m | 3.44 m | 5.96 m x 3.44 m |
| Main Level | Dining Room | 5.96 m | 3.44 m | 5.96 m x 3.44 m |
| Main Level | Kitchen | 4.47 m | 2.62 m | 4.47 m x 2.62 m |
| Main Level | Primary Bedroom | 6.35 m | 3.06 m | 6.35 m x 3.06 m |
| Main Level | Bedroom 2 | 4.5 m | 2.8 m | 4.5 m x 2.8 m |
Interested?
Contact us for more information
Ian B. Maged
Salesperson
Sutton Group-Admiral Realty Inc.
1206 Centre Street
Thornhill, Ontario L4J 3M9
1206 Centre Street
Thornhill, Ontario L4J 3M9
Sarah Maged
Salesperson
Sutton Group-Admiral Realty Inc.
1206 Centre Street
Thornhill, Ontario L4J 3M9
1206 Centre Street
Thornhill, Ontario L4J 3M9






















