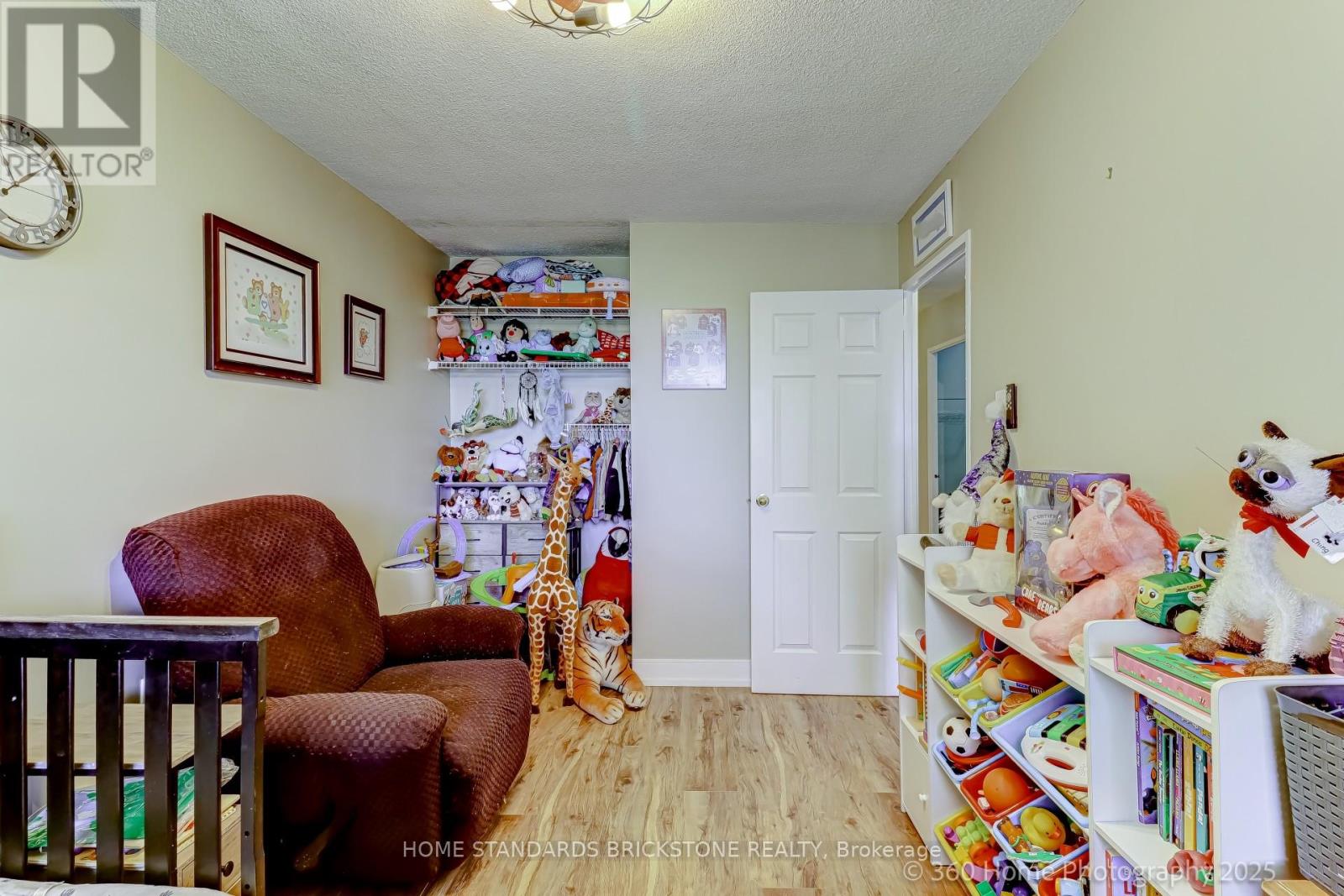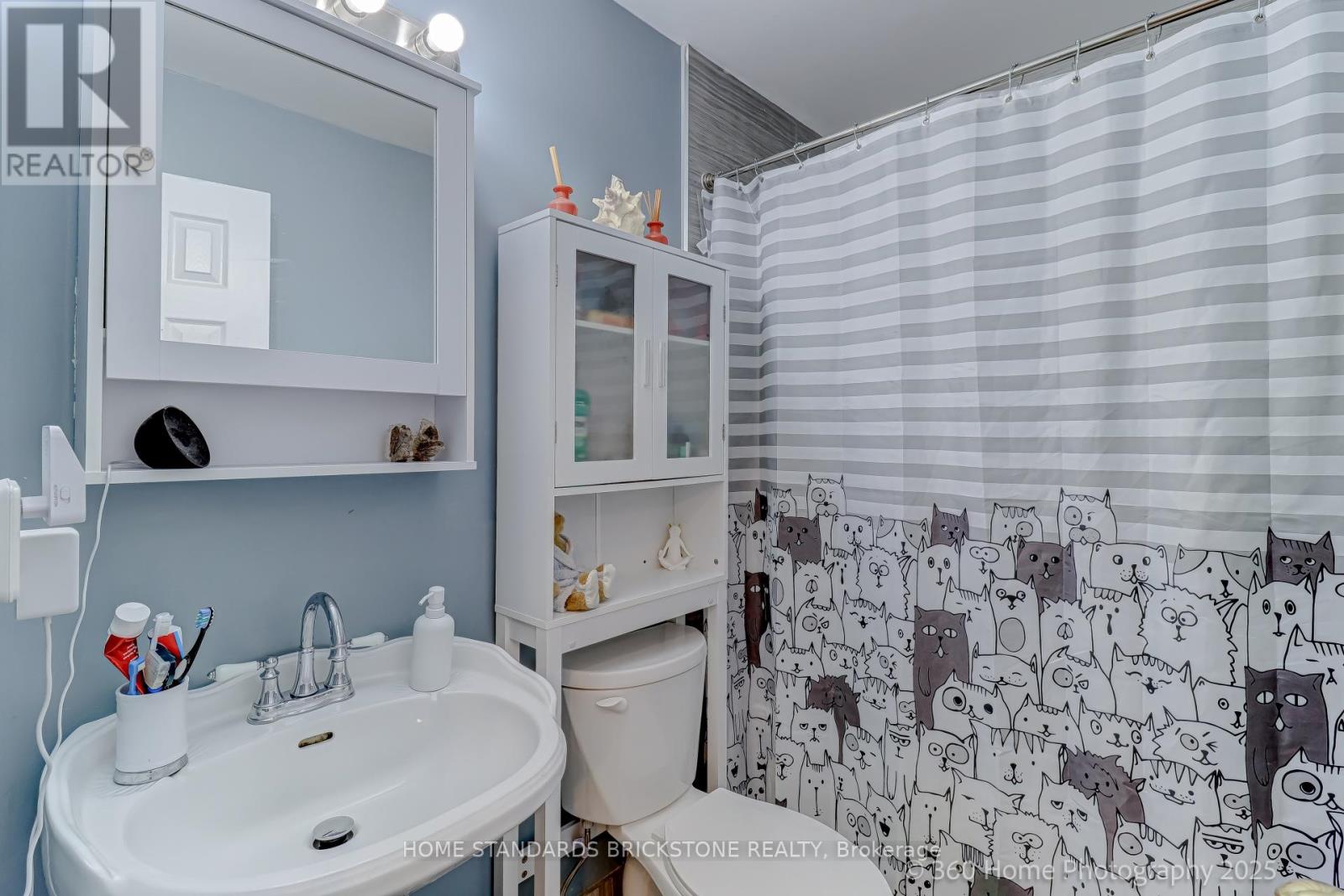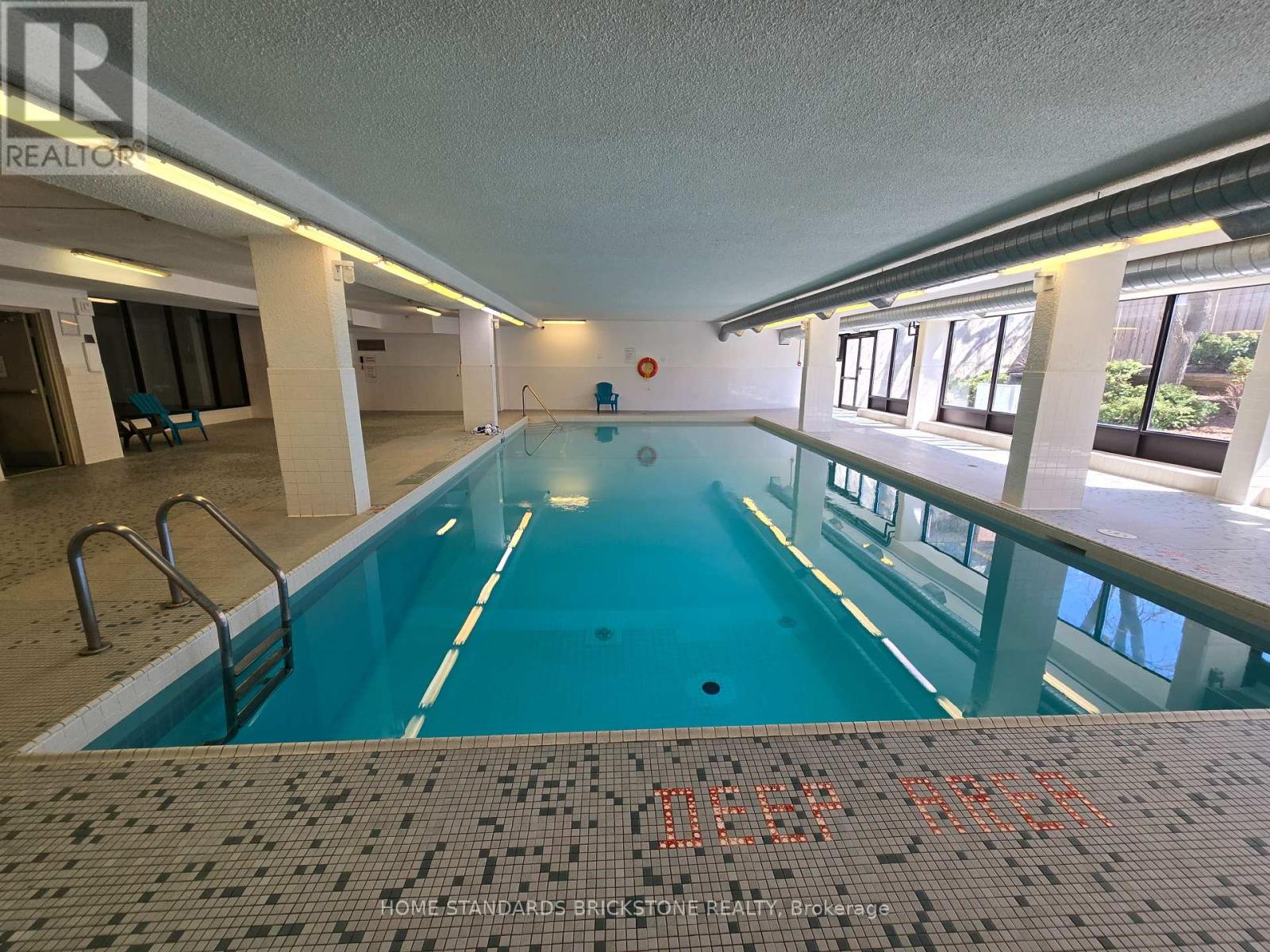202 - 16 Elgin Street Markham, Ontario L3T 4T4
$759,000Maintenance, Heat, Electricity, Water, Cable TV, Common Area Maintenance, Insurance, Parking
$752.25 Monthly
Maintenance, Heat, Electricity, Water, Cable TV, Common Area Maintenance, Insurance, Parking
$752.25 MonthlyBright and Recently Renovated($50,000)2-Level 3Bdrm Condo Suite With Tons of Updates Inclu. Luxury Flooring(LVT)& Top Line Red Oak Stair Steps/Handrailing(2024),Kitchen Setting & S/S Appliances(2023),Fresh Paint(2023),Light Fixtures & Chandelier(2024), Electrical Upgrades(2023) & 2 Bathrooms. Boast Features Include Large Windows in Bedrooms With A Private City View, 3rd Bedroom On The Main Floor Offers Flexibility For An In-Law, Guest Suite or Office, Spacious & Private Terrace Allowing For Barbecue with City View, Generous Ensuite Storage Space, And Conveniently Located Second-Floor Laundry Rm. This Building Holds A Great Potential With Steps To A Proposed Subway Station(@Yonge/Clark) Along The Yonge North Subway Extension Line. Amenities Includes Indoor Swimming Pool,Sauna,Billiards Rm,Ping-Pong Rm, Excercise Rm,Games Rm, Recreation Rm And Party/Meeting Rm. Steps To Hign Ranked Schools, Transit, Shopping Malls,Exotic Restaurants and More. (id:35762)
Property Details
| MLS® Number | N12091928 |
| Property Type | Single Family |
| Community Name | Thornhill |
| AmenitiesNearBy | Park, Public Transit, Schools |
| CommunityFeatures | Pet Restrictions |
| ParkingSpaceTotal | 1 |
| ViewType | City View |
Building
| BathroomTotal | 2 |
| BedroomsAboveGround | 3 |
| BedroomsTotal | 3 |
| Amenities | Exercise Centre, Party Room, Sauna, Visitor Parking |
| Appliances | Dishwasher, Dryer, Oven, Washer, Window Coverings, Refrigerator |
| CoolingType | Central Air Conditioning |
| ExteriorFinish | Brick |
| FlooringType | Laminate |
| HalfBathTotal | 1 |
| HeatingFuel | Natural Gas |
| HeatingType | Forced Air |
| StoriesTotal | 2 |
| SizeInterior | 1000 - 1199 Sqft |
| Type | Apartment |
Parking
| Underground | |
| Garage |
Land
| Acreage | No |
| LandAmenities | Park, Public Transit, Schools |
Rooms
| Level | Type | Length | Width | Dimensions |
|---|---|---|---|---|
| Second Level | Primary Bedroom | 5.1 m | 2.98 m | 5.1 m x 2.98 m |
| Second Level | Bedroom 2 | 3.91 m | 2.6 m | 3.91 m x 2.6 m |
| Second Level | Laundry Room | Measurements not available | ||
| Second Level | Storage | 2.63 m | 1.54 m | 2.63 m x 1.54 m |
| Ground Level | Living Room | 5.74 m | 3.36 m | 5.74 m x 3.36 m |
| Ground Level | Dining Room | 2.54 m | 2.38 m | 2.54 m x 2.38 m |
| Ground Level | Kitchen | 3.04 m | 2.54 m | 3.04 m x 2.54 m |
| Ground Level | Bedroom 3 | 2.97 m | 2.72 m | 2.97 m x 2.72 m |
https://www.realtor.ca/real-estate/28189016/202-16-elgin-street-markham-thornhill-thornhill
Interested?
Contact us for more information
John Jay Kim
Broker
180 Steeles Ave W #30 & 31
Thornhill, Ontario L4J 2L1






































