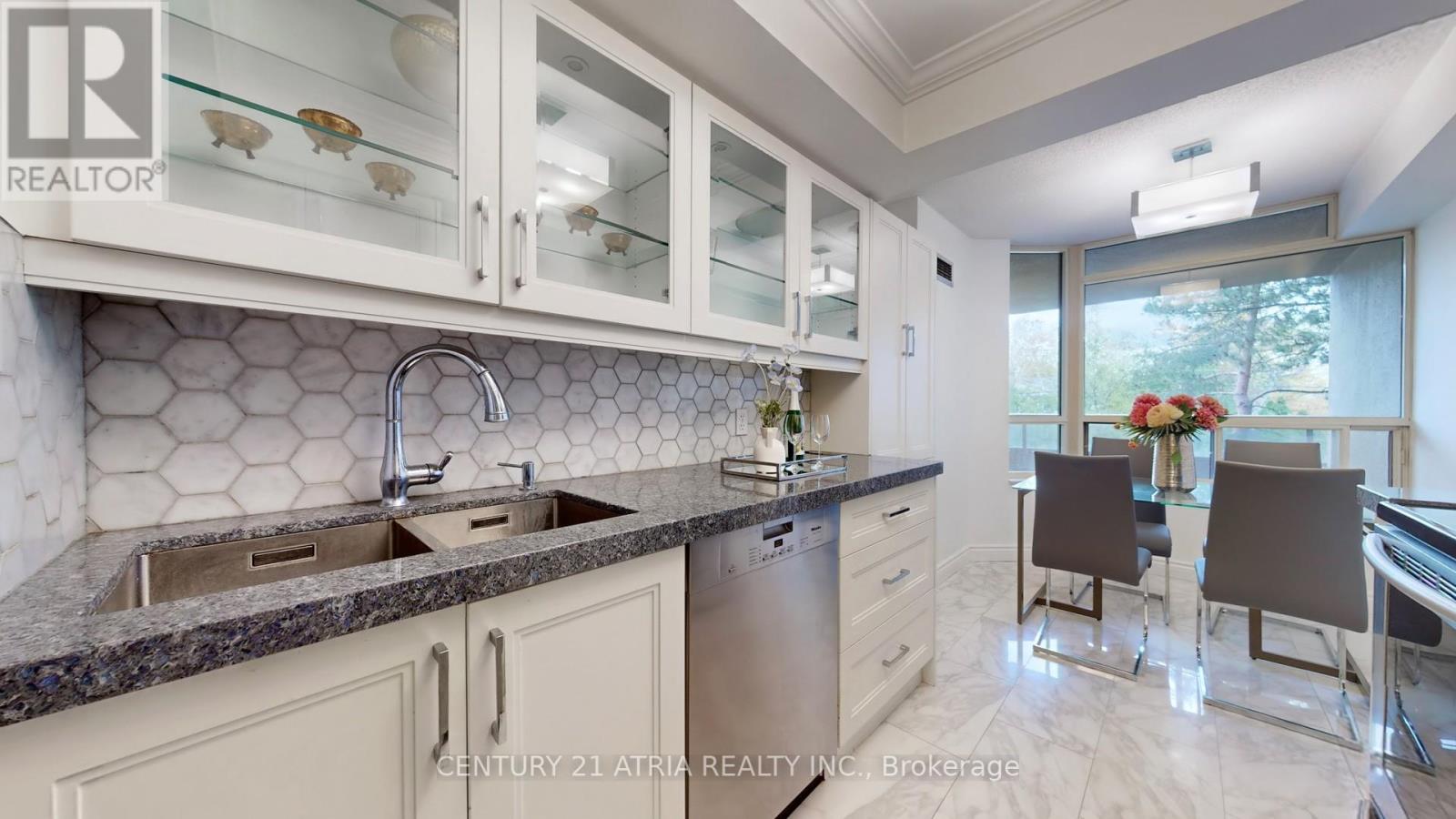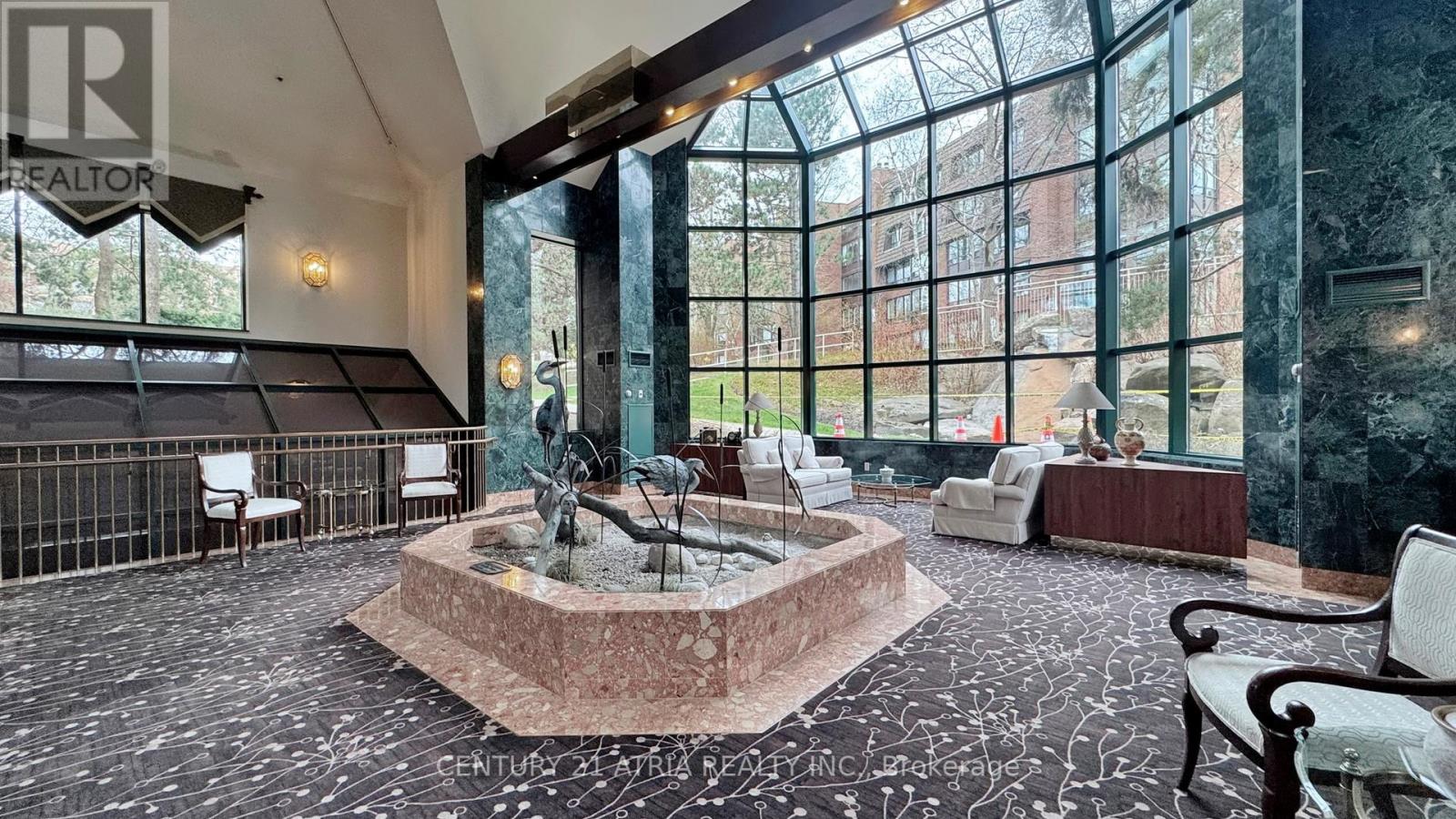202 - 1210 Don Mills Road Toronto, Ontario M3B 3N9
$799,000Maintenance, Electricity, Cable TV, Heat, Water, Common Area Maintenance, Insurance, Parking
$1,136.34 Monthly
Maintenance, Electricity, Cable TV, Heat, Water, Common Area Maintenance, Insurance, Parking
$1,136.34 MonthlyAmazing Opportunity To Get Into An Spacious Don Mills Condo! Offering Close To 1,200 Sqft. This Thoughtfully Laid-Out Unit Provides A Comfortable And Functional Space That Suits A Range Of Lifestyles. Shining With Natural Lights This Beautiful Space Features Two Large Bedrooms, Two Full Updated Bathrooms, A Dedicated Dining Space, New Flooring, Fresh Paint And So Much More! The Fully Upgraded Kitchen Offers An Abundance Of Storage, Integrated Stainless-Steel Appliances, And A Bright Breakfast Area. This Well-Maintained Condo Building Offers A Great Selection Of Amenities Include: Concierge, Outdoor Pool, Visitor Parking, Exercise Room, And More. Very Quiet, Established Community With A Focus On Convenience And Comfort. Located Just Minutes From The Shops At Don Mills, You'll Have Access To A Variety Of Restaurants, Cafes, And Everyday Essentials. Nearby Green Spaces Like Edwards Gardens And The Don Valley Trails Offer A Welcome Escape Into Nature. Easy Commuting With Close Access To Dvp, 401 And Ttc Routes. A Great Opportunity In A Sought-After Neighbourhood, Your Future Home Offers The Right Mix Of Space, Amenities, And Location! 1 Parking Space And 1 Locker Included. (id:35762)
Property Details
| MLS® Number | C12124080 |
| Property Type | Single Family |
| Neigbourhood | Don Valley Village |
| Community Name | Banbury-Don Mills |
| CommunityFeatures | Pets Not Allowed |
| Features | Balcony |
| ParkingSpaceTotal | 1 |
Building
| BathroomTotal | 2 |
| BedroomsAboveGround | 2 |
| BedroomsTotal | 2 |
| Amenities | Storage - Locker |
| Appliances | Dishwasher, Dryer, Microwave, Range, Stove, Washer, Window Coverings, Refrigerator |
| CoolingType | Central Air Conditioning |
| ExteriorFinish | Brick |
| FlooringType | Laminate, Tile |
| HeatingFuel | Natural Gas |
| HeatingType | Forced Air |
| SizeInterior | 1000 - 1199 Sqft |
| Type | Apartment |
Parking
| Underground | |
| Garage |
Land
| Acreage | No |
Rooms
| Level | Type | Length | Width | Dimensions |
|---|---|---|---|---|
| Flat | Living Room | 6.43 m | 3.45 m | 6.43 m x 3.45 m |
| Flat | Dining Room | 3.45 m | 3.23 m | 3.45 m x 3.23 m |
| Flat | Kitchen | 4.67 m | 2.36 m | 4.67 m x 2.36 m |
| Flat | Primary Bedroom | 4.42 m | 3.38 m | 4.42 m x 3.38 m |
| Flat | Bedroom 2 | 4.17 m | 2.9 m | 4.17 m x 2.9 m |
| Flat | Laundry Room | 2.29 m | 3.23 m | 2.29 m x 3.23 m |
Interested?
Contact us for more information
Sam Tavangar
Broker
C200-1550 Sixteenth Ave Bldg C South
Richmond Hill, Ontario L4B 3K9
































