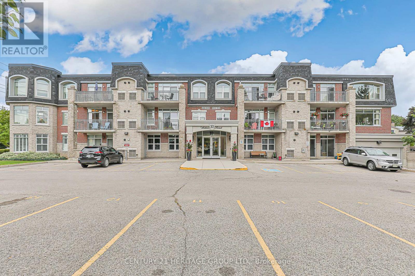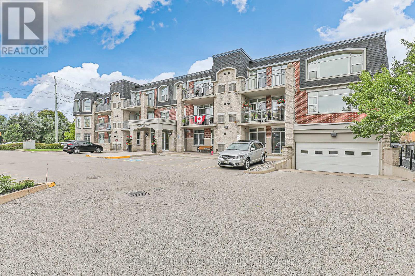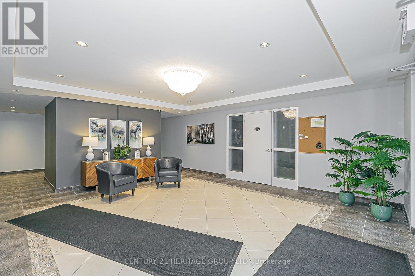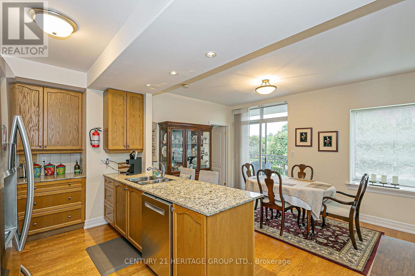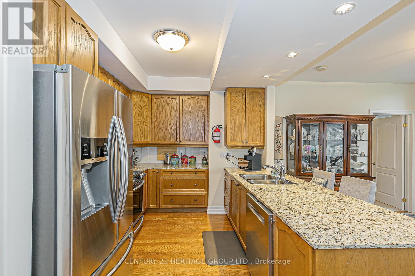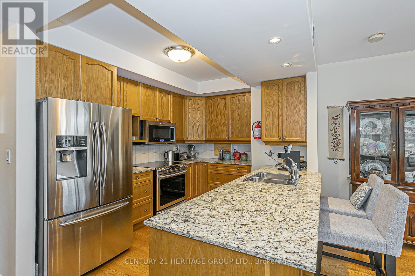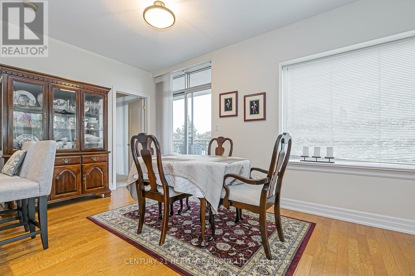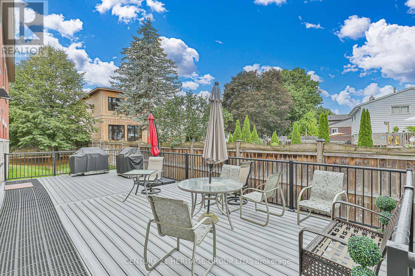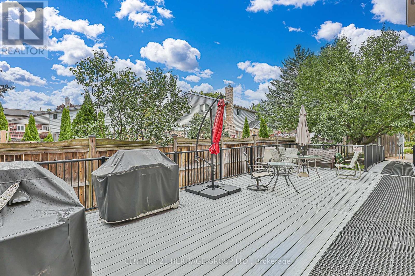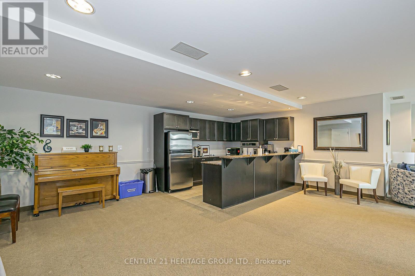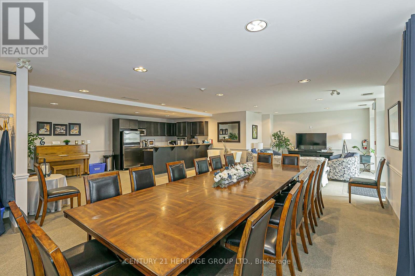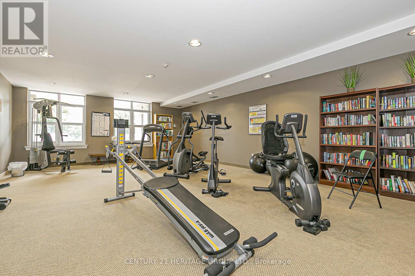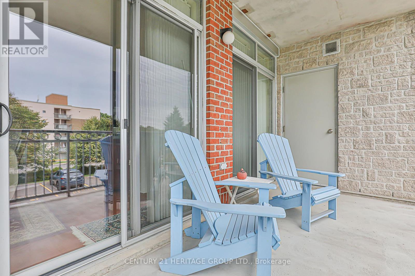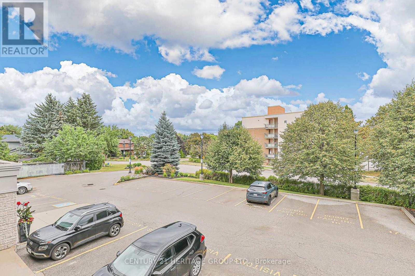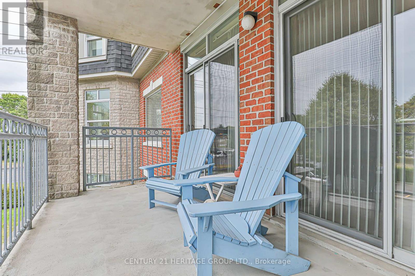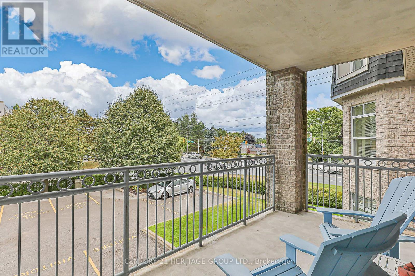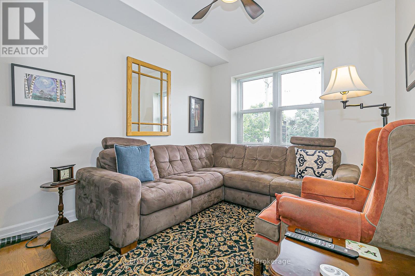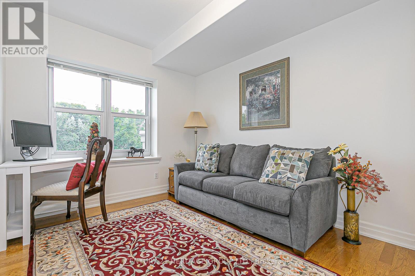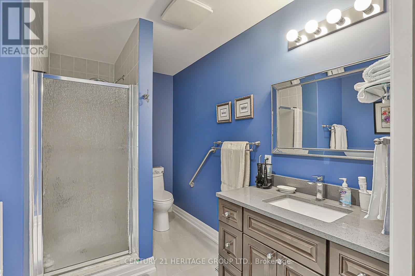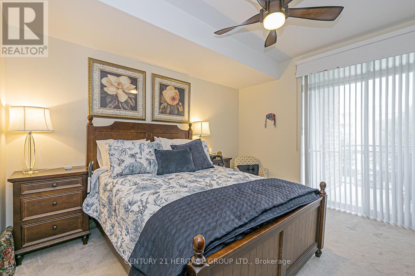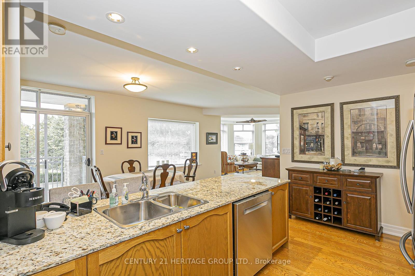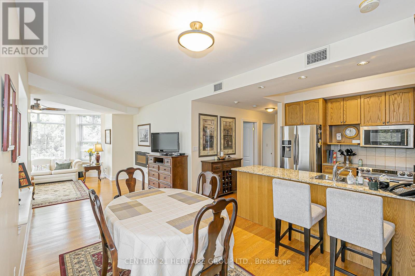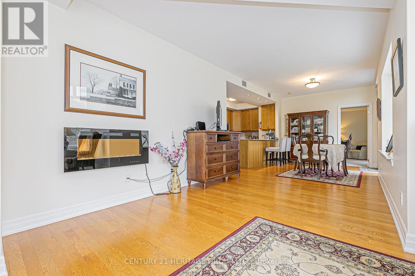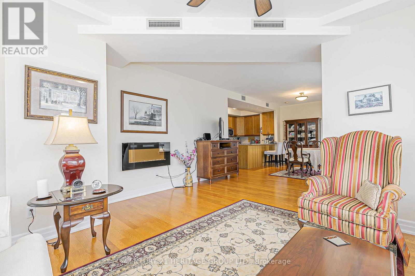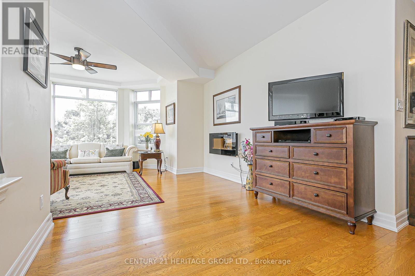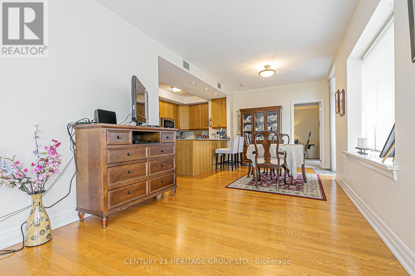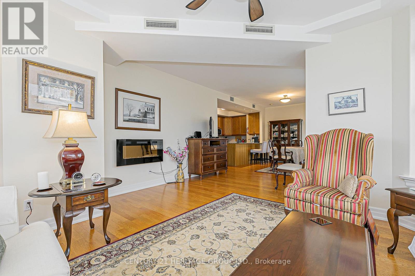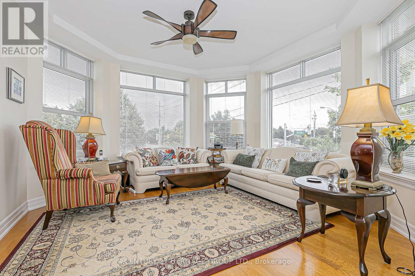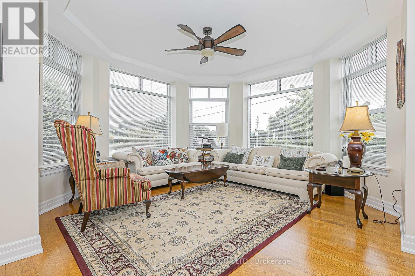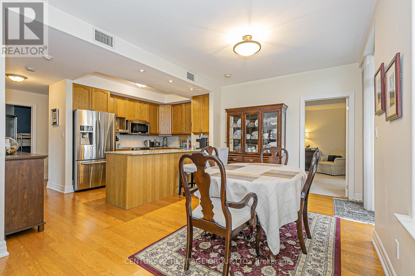202 - 10 Ashton Road Newmarket, Ontario L3Y 5V5
$895,000Maintenance, Common Area Maintenance, Insurance, Water, Parking
$1,260.13 Monthly
Maintenance, Common Area Maintenance, Insurance, Water, Parking
$1,260.13 MonthlyRarely offered corner unit in highly sought after building. This exceptional residence offers abundant natural light and privacy. The thoughtful floor plan maximizes comfort and functionality for everyday living and entertaining. Hardwood floors flow throughout all areas. The well appointed kitchen offers Stainless Steel appliances, granite counter tops and ample cabinetry for storage. This unit boasts a Primary bedroom with full ensuite and walk-in closet. There are two further bedrooms both with hardwood floors. Enjoy the open concept living and dining areas which provide an inviting atmosphere, perfect for hosting guests or enjoying quiet moments at home. Two walk-outs lead to a private balcony, extending your living space for morning coffee or evening relaxation. Conveniently located close to shopping, public transportation and all major routes, this unit represents an ideal blend of accessibility and refined living. (id:35762)
Property Details
| MLS® Number | N12354472 |
| Property Type | Single Family |
| Community Name | Huron Heights-Leslie Valley |
| AmenitiesNearBy | Hospital, Park, Public Transit |
| CommunityFeatures | Pet Restrictions |
| Features | Balcony, In Suite Laundry |
| ParkingSpaceTotal | 2 |
Building
| BathroomTotal | 2 |
| BedroomsAboveGround | 3 |
| BedroomsTotal | 3 |
| Amenities | Exercise Centre, Party Room, Storage - Locker |
| Appliances | Oven - Built-in, Dishwasher, Dryer, Microwave, Stove, Washer, Water Softener, Refrigerator |
| CoolingType | Central Air Conditioning |
| ExteriorFinish | Brick, Stone |
| FireplacePresent | Yes |
| FlooringType | Hardwood |
| HeatingFuel | Natural Gas |
| HeatingType | Forced Air |
| SizeInterior | 1400 - 1599 Sqft |
| Type | Apartment |
Parking
| Underground | |
| Garage |
Land
| Acreage | No |
| LandAmenities | Hospital, Park, Public Transit |
Rooms
| Level | Type | Length | Width | Dimensions |
|---|---|---|---|---|
| Flat | Kitchen | 3.43 m | 2.8 m | 3.43 m x 2.8 m |
| Flat | Dining Room | 3.7 m | 2.92 m | 3.7 m x 2.92 m |
| Flat | Living Room | 5.87 m | 4.95 m | 5.87 m x 4.95 m |
| Flat | Primary Bedroom | 3.91 m | 3.45 m | 3.91 m x 3.45 m |
| Flat | Bedroom 2 | 3.3 m | 2.9 m | 3.3 m x 2.9 m |
| Flat | Bedroom 3 | 3.3 m | 2.83 m | 3.3 m x 2.83 m |
Interested?
Contact us for more information
Sue Phillips
Salesperson
17035 Yonge St. Suite 100
Newmarket, Ontario L3Y 5Y1

