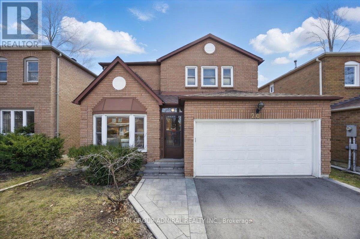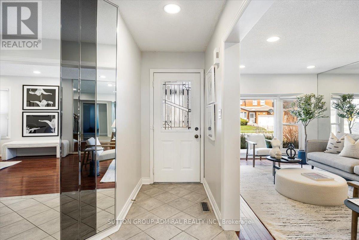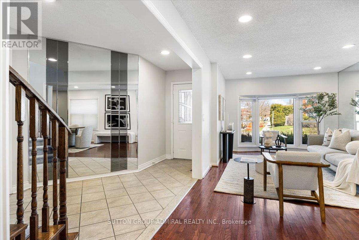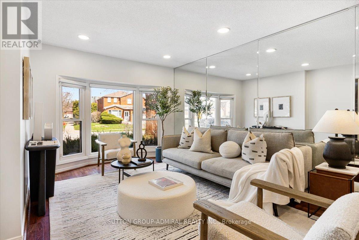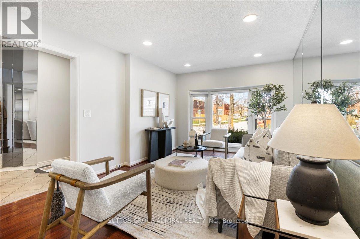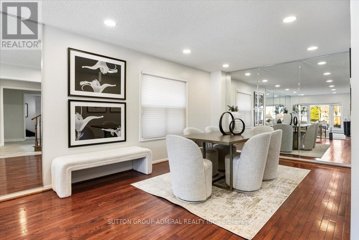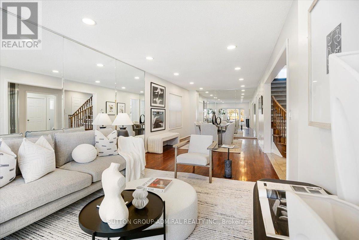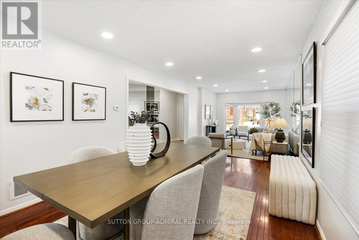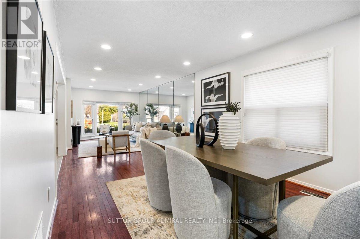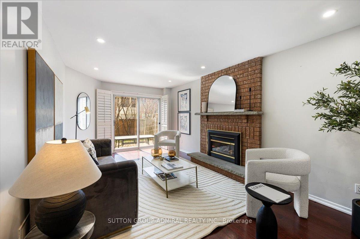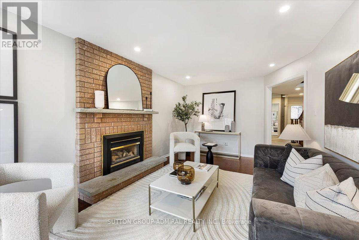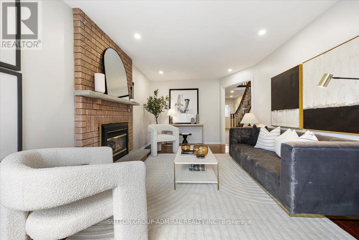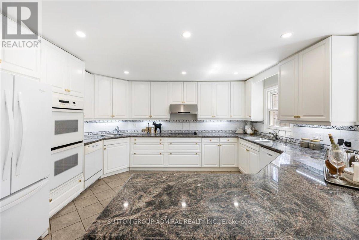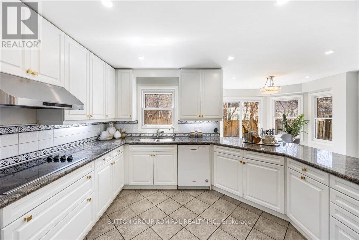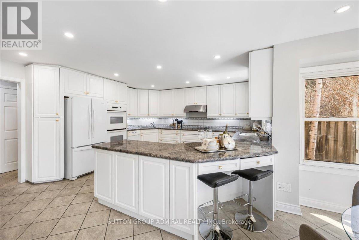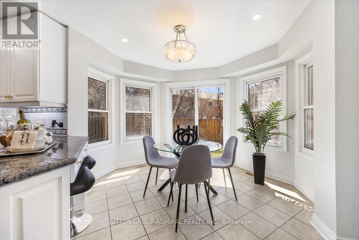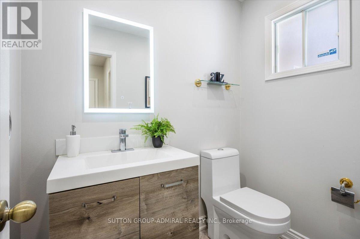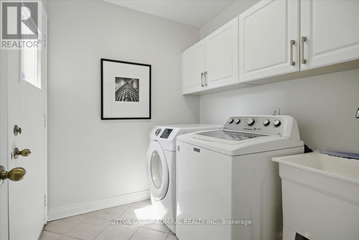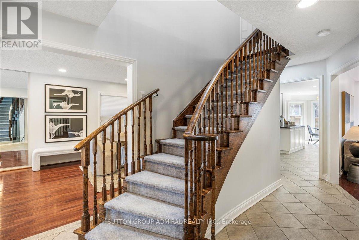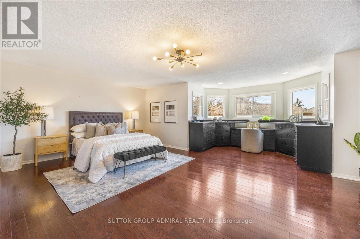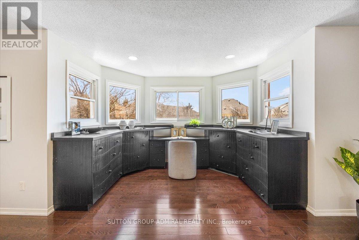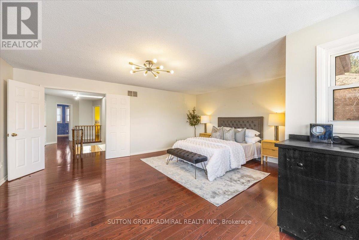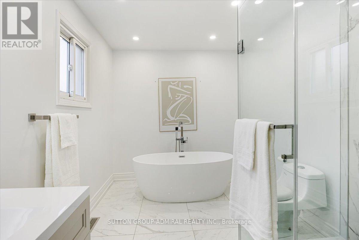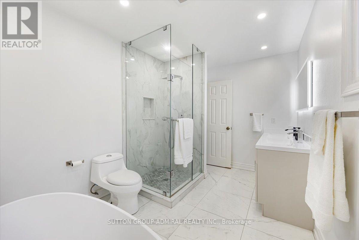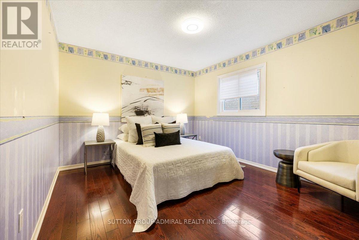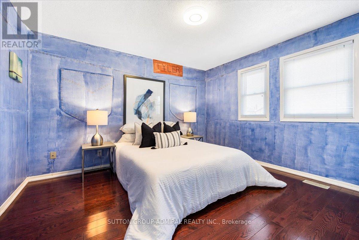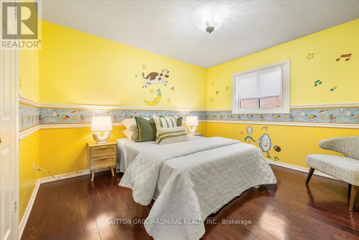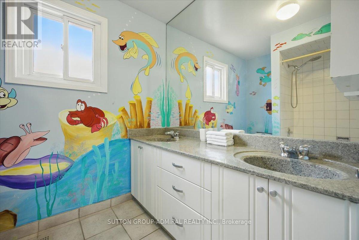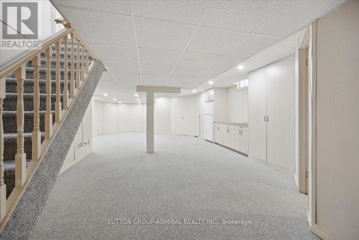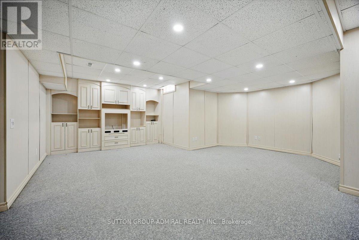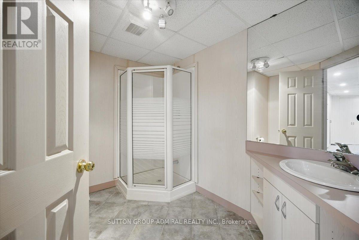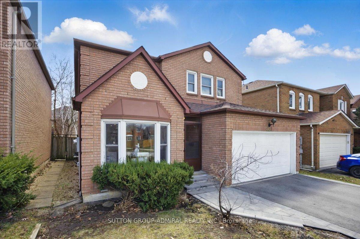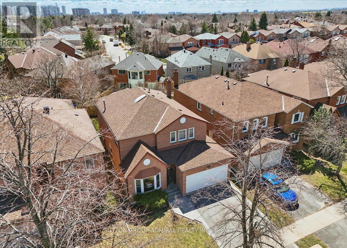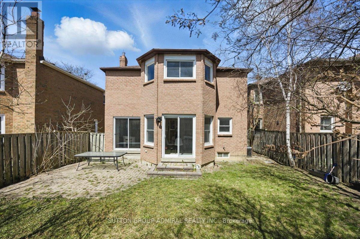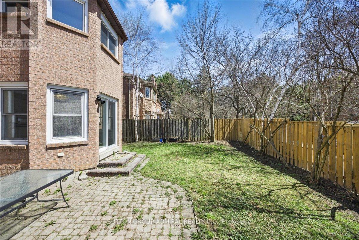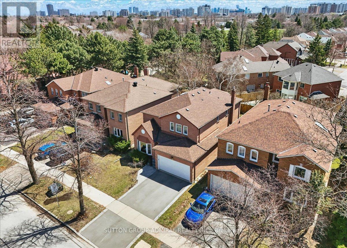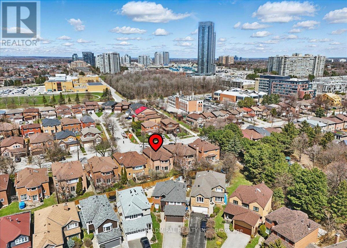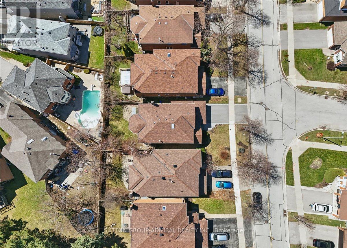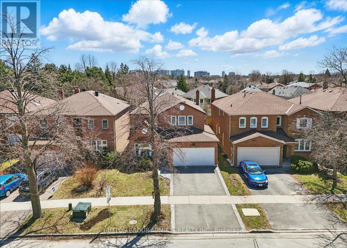201 Tansley Road Vaughan, Ontario L4J 2Y8
$1,499,000
Welcome to this lovely 4-bedroom, 4-bathroom home in the heart of Thornhill's popular Brownridge community! With over 2,600 sq ft plus a finished basement, this well-maintained home is perfect for families. Enjoy a bright and open layout with a combined living and dining room, a spacious family room with a cozy gas fireplace, and hardwood floors throughout. The large kitchen features granite countertops, extended cabinets, double ovens, double sinks, two dishwashers, a stylish backsplash, pot lights, and a generous eat-in area that walks out to the backyard. The oversized primary bedroom includes a sitting area, walk-in closet, and a beautifully updated 5-piece ensuite. There are three more bedrooms, all with closets and hardwood floors. The finished basement offers a large open space for a rec room or in-law suite with an extra bedroom, kitchenette, and a 3-piece bathroom. Fantastic location! Just steps to schools, synagogues, Promenade Mall, grocery stores, parks, library, public transit and more (id:35762)
Property Details
| MLS® Number | N12098475 |
| Property Type | Single Family |
| Community Name | Brownridge |
| AmenitiesNearBy | Park, Place Of Worship, Schools, Public Transit |
| ParkingSpaceTotal | 6 |
Building
| BathroomTotal | 4 |
| BedroomsAboveGround | 4 |
| BedroomsBelowGround | 1 |
| BedroomsTotal | 5 |
| Amenities | Fireplace(s) |
| Appliances | Central Vacuum, Dishwasher, Dryer, Oven, Washer, Refrigerator |
| BasementDevelopment | Finished |
| BasementType | N/a (finished) |
| ConstructionStyleAttachment | Detached |
| CoolingType | Central Air Conditioning |
| ExteriorFinish | Brick |
| FireplacePresent | Yes |
| FireplaceTotal | 1 |
| FlooringType | Hardwood, Ceramic |
| FoundationType | Concrete |
| HalfBathTotal | 1 |
| HeatingFuel | Natural Gas |
| HeatingType | Forced Air |
| StoriesTotal | 2 |
| SizeInterior | 2500 - 3000 Sqft |
| Type | House |
| UtilityWater | Municipal Water |
Parking
| Attached Garage | |
| Garage |
Land
| Acreage | No |
| FenceType | Fenced Yard |
| LandAmenities | Park, Place Of Worship, Schools, Public Transit |
| Sewer | Sanitary Sewer |
| SizeDepth | 101 Ft ,10 In |
| SizeFrontage | 39 Ft ,4 In |
| SizeIrregular | 39.4 X 101.9 Ft |
| SizeTotalText | 39.4 X 101.9 Ft |
| ZoningDescription | Residential |
Rooms
| Level | Type | Length | Width | Dimensions |
|---|---|---|---|---|
| Second Level | Primary Bedroom | 6.7 m | 6.3 m | 6.7 m x 6.3 m |
| Second Level | Bedroom 2 | 3.85 m | 3.4 m | 3.85 m x 3.4 m |
| Second Level | Bedroom 3 | 3.85 m | 3.8 m | 3.85 m x 3.8 m |
| Second Level | Bedroom 4 | 4 m | 4 m | 4 m x 4 m |
| Basement | Bedroom | 3.25 m | 3.15 m | 3.25 m x 3.15 m |
| Basement | Recreational, Games Room | 7.3 m | 5.9 m | 7.3 m x 5.9 m |
| Main Level | Laundry Room | Measurements not available | ||
| Main Level | Living Room | 3.26 m | 5.21 m | 3.26 m x 5.21 m |
| Main Level | Dining Room | 3.26 m | 4.6 m | 3.26 m x 4.6 m |
| Main Level | Kitchen | 5 m | 4.3 m | 5 m x 4.3 m |
| Main Level | Eating Area | 3.6 m | 2.3 m | 3.6 m x 2.3 m |
| Main Level | Family Room | 5.8 m | 3.4 m | 5.8 m x 3.4 m |
Utilities
| Sewer | Installed |
https://www.realtor.ca/real-estate/28202636/201-tansley-road-vaughan-brownridge-brownridge
Interested?
Contact us for more information
Amir Cohen
Salesperson
1206 Centre Street
Thornhill, Ontario L4J 3M9

