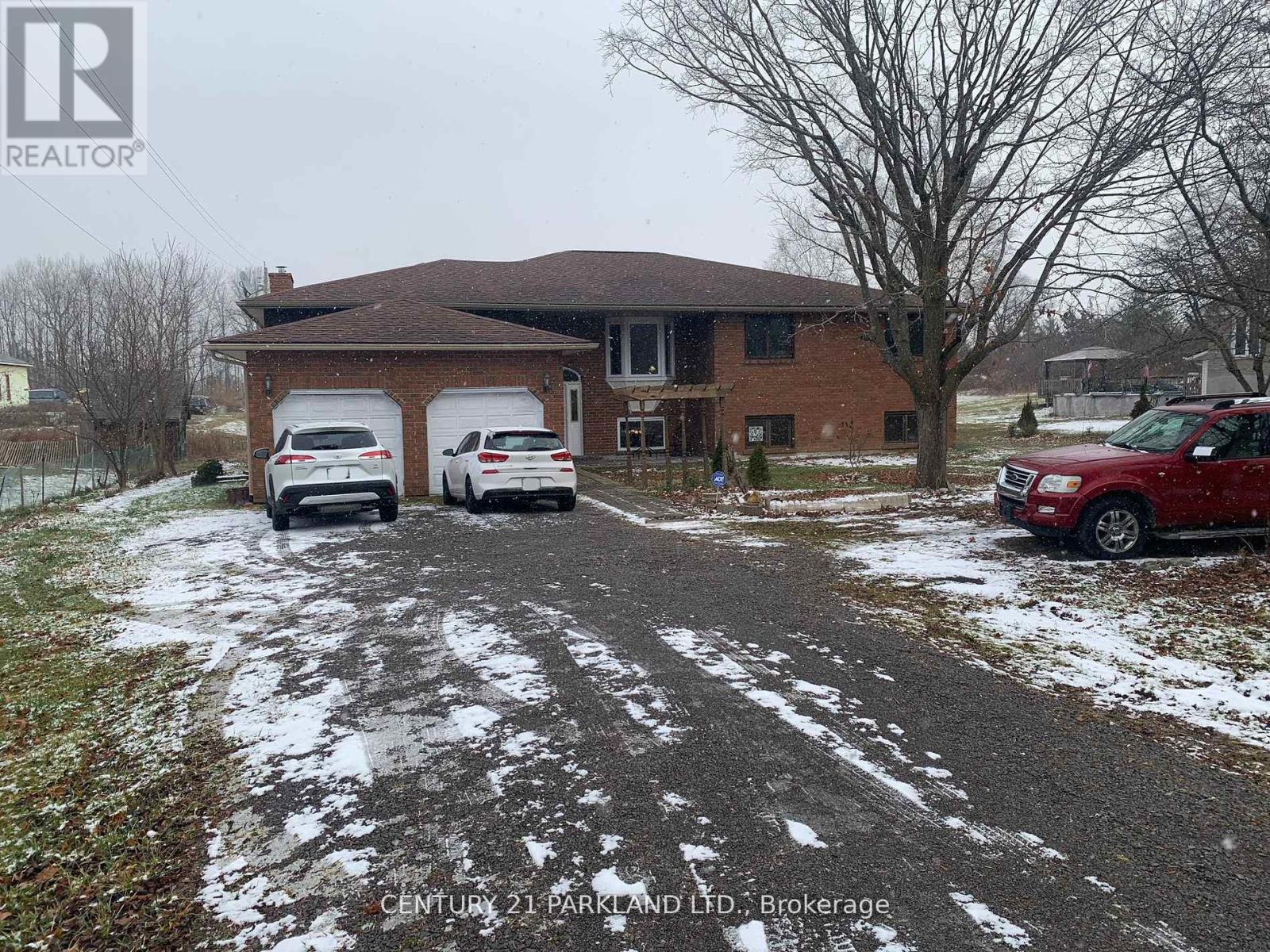201 Ixl Road Trent Hills, Ontario K0L 1L0
$659,000
Spacious 3-bedroom raised brick bungalow with attached double garage, situated on a generous lot in Campbellford. This well-built home offers an impressive amount of living space, both on the main floor and in the basement, making it a strong option for large or multi-generational families. The main level features a large living room with fireplace, formal dining room, and a full-sized eat-in kitchen with walk-out to the deck and above-ground pool. All rooms are generously sized. The basement is exceptionally expansive, featuring two large and distinct areas. One section includes a separate entrance and can serve as a private living space, while the other is a wide open area that can be adapted to suit a variety of needs. The property also includes a 24' x 32' (Apprx 768sqft) steel-clad workshop with concrete floor and steel roof, a garden shed, and ample outdoor space with plenty of parking. This is a solid home with a practical layout and substantial space. With some cosmetic updates, it offers a great opportunity to create a custom space tailored to your clients needs. (id:35762)
Property Details
| MLS® Number | X12111053 |
| Property Type | Single Family |
| Community Name | Campbellford |
| AmenitiesNearBy | Schools, Hospital |
| Features | Wooded Area, Irregular Lot Size |
| ParkingSpaceTotal | 8 |
| PoolType | Above Ground Pool |
| Structure | Patio(s), Deck, Shed, Workshop |
Building
| BathroomTotal | 4 |
| BedroomsAboveGround | 3 |
| BedroomsBelowGround | 2 |
| BedroomsTotal | 5 |
| Age | 31 To 50 Years |
| Amenities | Fireplace(s) |
| Appliances | Water Heater, Dishwasher, Dryer, Two Stoves, Washer, Two Refrigerators |
| ArchitecturalStyle | Raised Bungalow |
| BasementFeatures | Apartment In Basement, Separate Entrance |
| BasementType | N/a |
| ConstructionStyleAttachment | Detached |
| ExteriorFinish | Brick |
| FireplacePresent | Yes |
| FireplaceTotal | 3 |
| FoundationType | Poured Concrete |
| HalfBathTotal | 1 |
| HeatingFuel | Natural Gas |
| HeatingType | Forced Air |
| StoriesTotal | 1 |
| SizeInterior | 1500 - 2000 Sqft |
| Type | House |
Parking
| Attached Garage | |
| Garage | |
| Tandem |
Land
| Acreage | No |
| LandAmenities | Schools, Hospital |
| Sewer | Septic System |
| SizeDepth | 470 Ft ,6 In |
| SizeFrontage | 118 Ft |
| SizeIrregular | 118 X 470.5 Ft |
| SizeTotalText | 118 X 470.5 Ft |
| SurfaceWater | Lake/pond |
| ZoningDescription | Rur (as Per Geo Warehouse) |
Rooms
| Level | Type | Length | Width | Dimensions |
|---|---|---|---|---|
| Main Level | Living Room | 4.72 m | 3.24 m | 4.72 m x 3.24 m |
| Main Level | Dining Room | 4.87 m | 2.74 m | 4.87 m x 2.74 m |
| Main Level | Kitchen | 4.87 m | 3.88 m | 4.87 m x 3.88 m |
| Main Level | Primary Bedroom | 5.48 m | 4.16 m | 5.48 m x 4.16 m |
| Main Level | Bedroom 2 | 4.56 m | 2.96 m | 4.56 m x 2.96 m |
| Main Level | Bedroom 3 | 4.26 m | 3.34 m | 4.26 m x 3.34 m |
| Main Level | Family Room | 6.08 m | 4.87 m | 6.08 m x 4.87 m |
| Main Level | Laundry Room | 3.49 m | 2.91 m | 3.49 m x 2.91 m |
Utilities
| Cable | Installed |
| Electricity | Installed |
https://www.realtor.ca/real-estate/28231315/201-ixl-road-trent-hills-campbellford-campbellford
Interested?
Contact us for more information
Sohail Ejaz Raja
Salesperson
2179 Danforth Ave.
Toronto, Ontario M4C 1K4
Shabana Raja
Broker
2179 Danforth Ave.
Toronto, Ontario M4C 1K4









