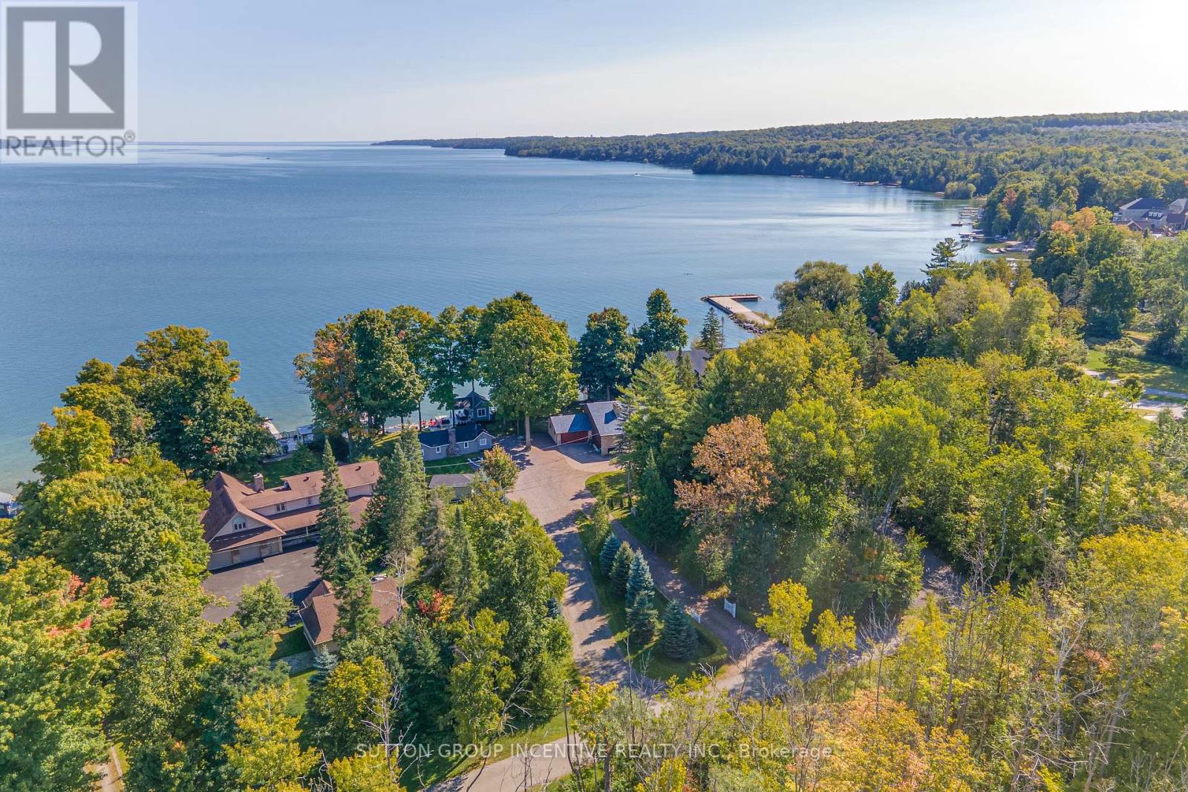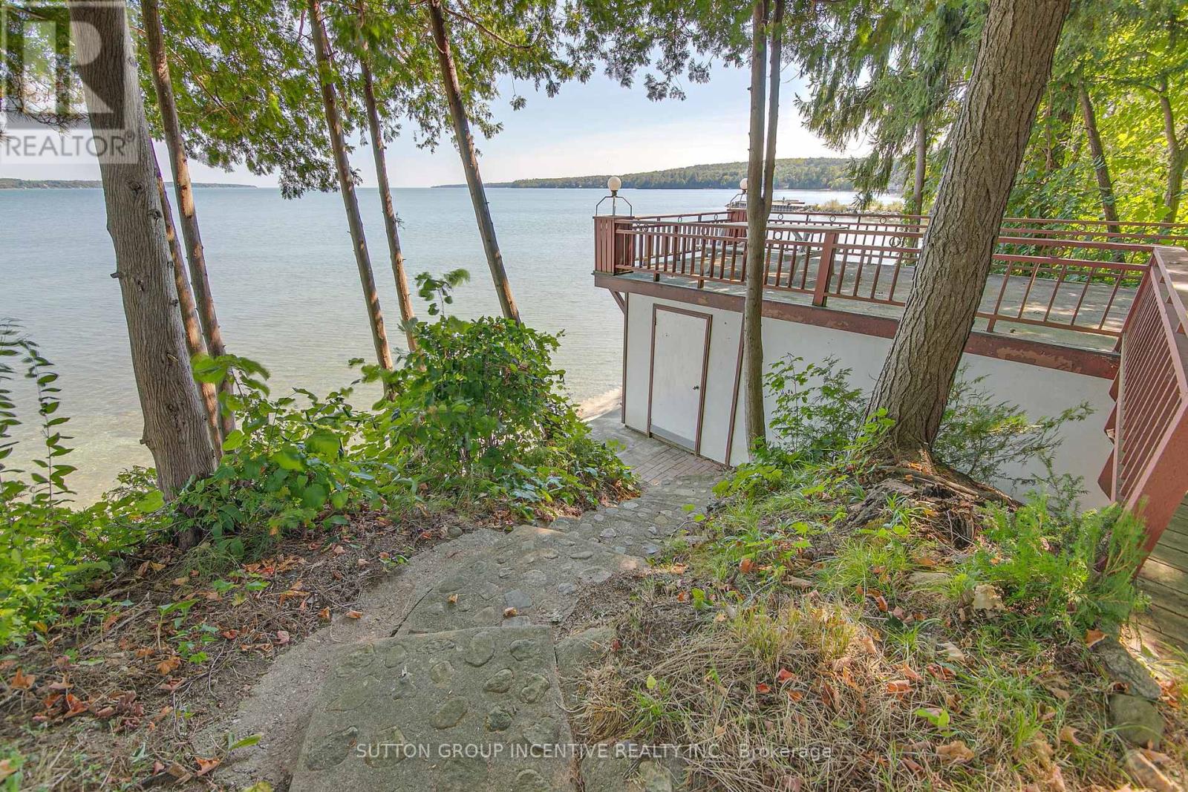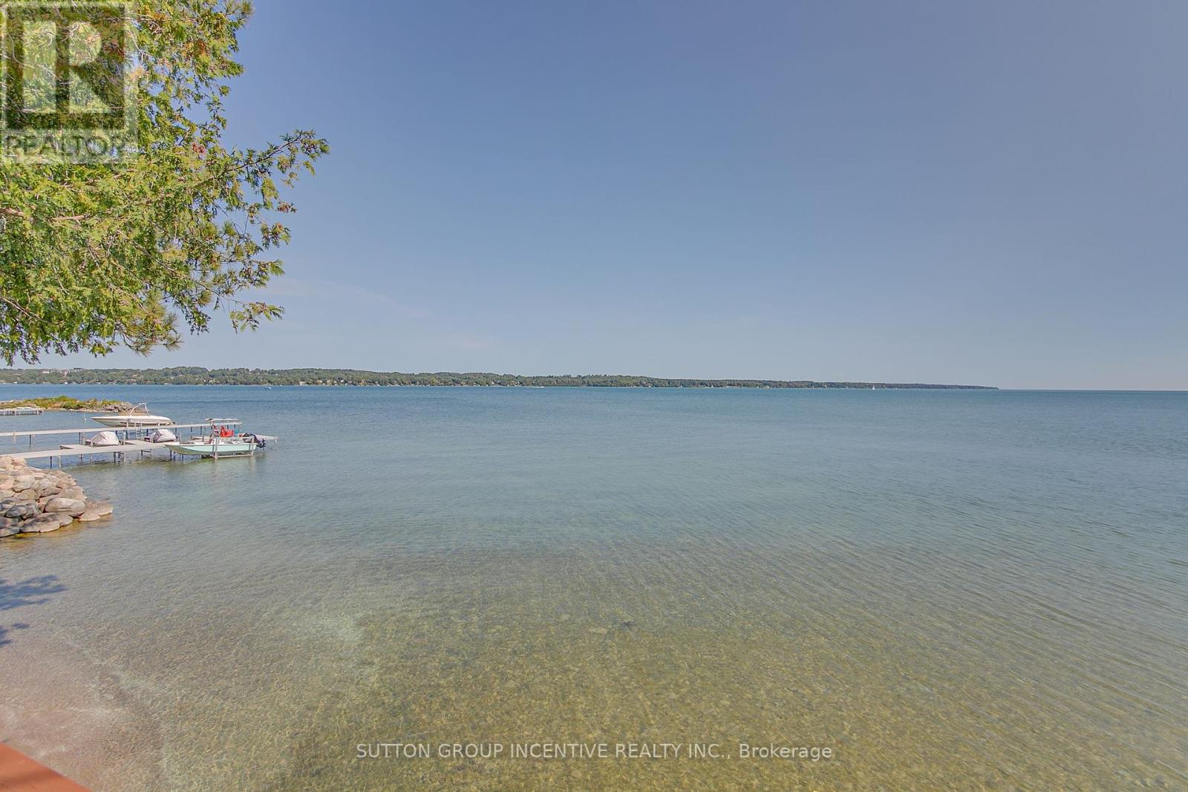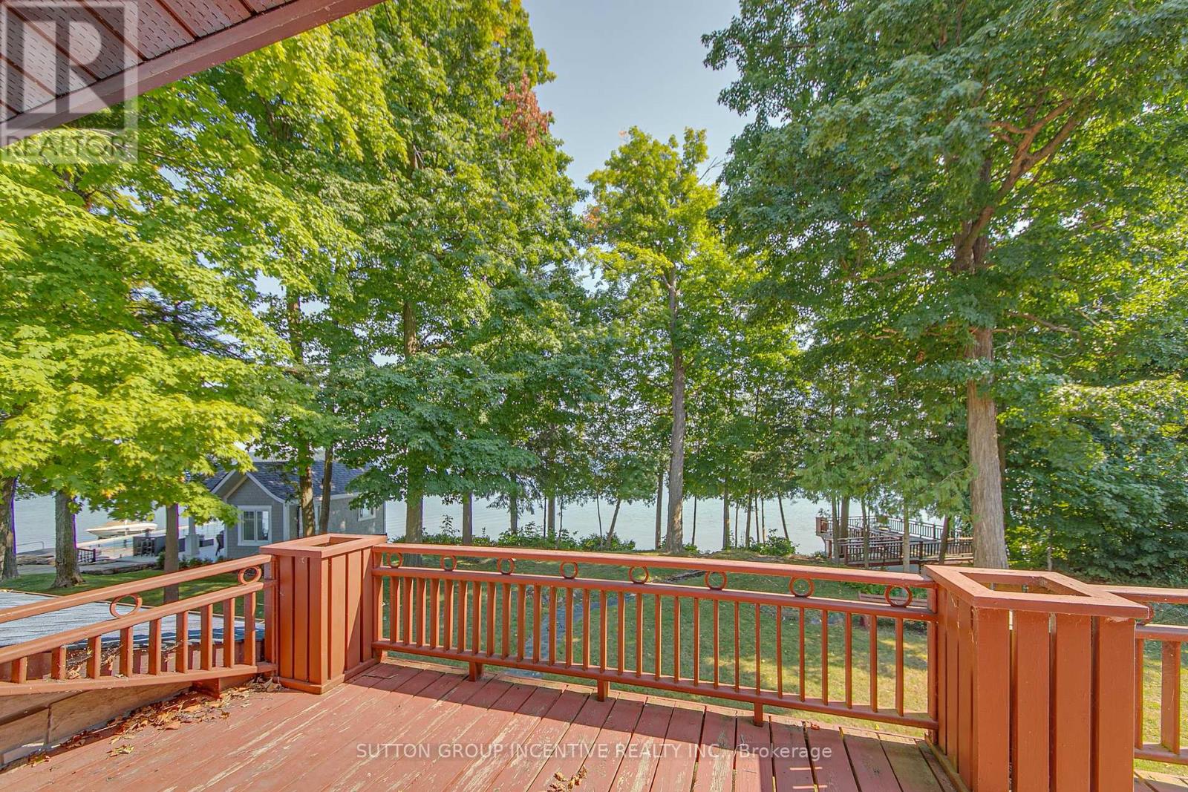201-C Tynhead Road Barrie, Ontario L4N 7S7
$2,699,000
Come see for yourself the beautiful panoramic views looking up and down Kempenfelt Bay/Lake Simcoe. Framed by the stunning Innisfil shoreline to the south and expansive Oro Medonte shoreline to the north. This rare 103ft of engineered steel break water shoreline and retro boathouse (364sq feet) boasts a fabulous setting for viewing magnificent sunrises and dreamy sunsets. Maturely treed lot creates a Muskoka like atmosphere but conveniently located within only 10 minutes from all major amenities and 45 min from the Golden Horse Shoe. Be greeted by the private gated entrance giving this property a special residential compound atmosphere while providing the ultimate in safety and privacy. Only 11 homes on this private road in the City of Barrie. If you have little ones don't miss the two parks at both ends of the street featuring playground equipment and sandy beaches. This 3031sq ft home is a diamond in the rough and displays great bones and is looking for your creativity to maximize the potential splendor of this unique location. Both water and sewer available for hookup at lot line. Location 10++ (id:35762)
Property Details
| MLS® Number | S12078433 |
| Property Type | Single Family |
| Community Name | South Shore |
| AmenitiesNearBy | Beach, Public Transit |
| CommunityFeatures | Fishing, School Bus |
| Easement | Unknown |
| EquipmentType | None |
| Features | Wooded Area, Irregular Lot Size, Waterway |
| ParkingSpaceTotal | 10 |
| RentalEquipmentType | None |
| Structure | Deck, Boathouse, Boathouse |
| ViewType | Lake View, View Of Water, Direct Water View |
| WaterFrontType | Waterfront |
Building
| BathroomTotal | 2 |
| BedroomsAboveGround | 4 |
| BedroomsTotal | 4 |
| Age | 31 To 50 Years |
| Amenities | Fireplace(s) |
| BasementType | Partial |
| ConstructionStyleAttachment | Detached |
| ConstructionStyleSplitLevel | Backsplit |
| CoolingType | Central Air Conditioning |
| ExteriorFinish | Stone |
| FireplacePresent | Yes |
| FireplaceTotal | 2 |
| FoundationType | Poured Concrete |
| HeatingFuel | Natural Gas |
| HeatingType | Forced Air |
| SizeInterior | 2000 - 2500 Sqft |
| Type | House |
| UtilityWater | Artesian Well |
Parking
| Detached Garage | |
| Garage |
Land
| AccessType | Private Road, Year-round Access, Private Docking |
| Acreage | No |
| LandAmenities | Beach, Public Transit |
| Sewer | Septic System |
| SizeDepth | 310 Ft |
| SizeFrontage | 103 Ft ,7 In |
| SizeIrregular | 103.6 X 310 Ft |
| SizeTotalText | 103.6 X 310 Ft |
| SurfaceWater | Lake/pond |
| ZoningDescription | Res |
Rooms
| Level | Type | Length | Width | Dimensions |
|---|---|---|---|---|
| Second Level | Bedroom | 2.77 m | 3.68 m | 2.77 m x 3.68 m |
| Second Level | Bedroom 2 | 3.63 m | 3 m | 3.63 m x 3 m |
| Second Level | Bedroom 3 | 2.67 m | 4.37 m | 2.67 m x 4.37 m |
| Basement | Cold Room | 3 m | 3.2 m | 3 m x 3.2 m |
| Basement | Utility Room | 10.52 m | 3.51 m | 10.52 m x 3.51 m |
| Lower Level | Laundry Room | Measurements not available | ||
| Lower Level | Primary Bedroom | 4.8 m | 3.66 m | 4.8 m x 3.66 m |
| Lower Level | Family Room | 5.82 m | 7.98 m | 5.82 m x 7.98 m |
| Main Level | Kitchen | 3.53 m | 5.26 m | 3.53 m x 5.26 m |
| Main Level | Dining Room | 3.53 m | 3.48 m | 3.53 m x 3.48 m |
| Upper Level | Living Room | 8.2 m | 3.53 m | 8.2 m x 3.53 m |
https://www.realtor.ca/real-estate/28158011/201-c-tynhead-road-barrie-south-shore-south-shore
Interested?
Contact us for more information
Don Jerry
Broker






























