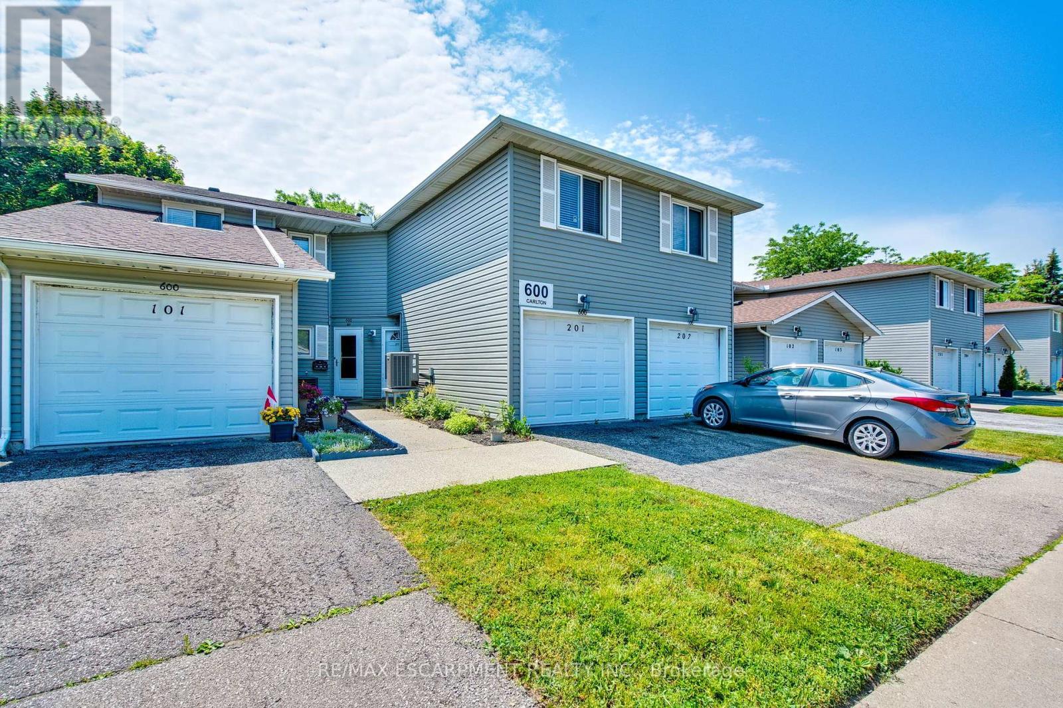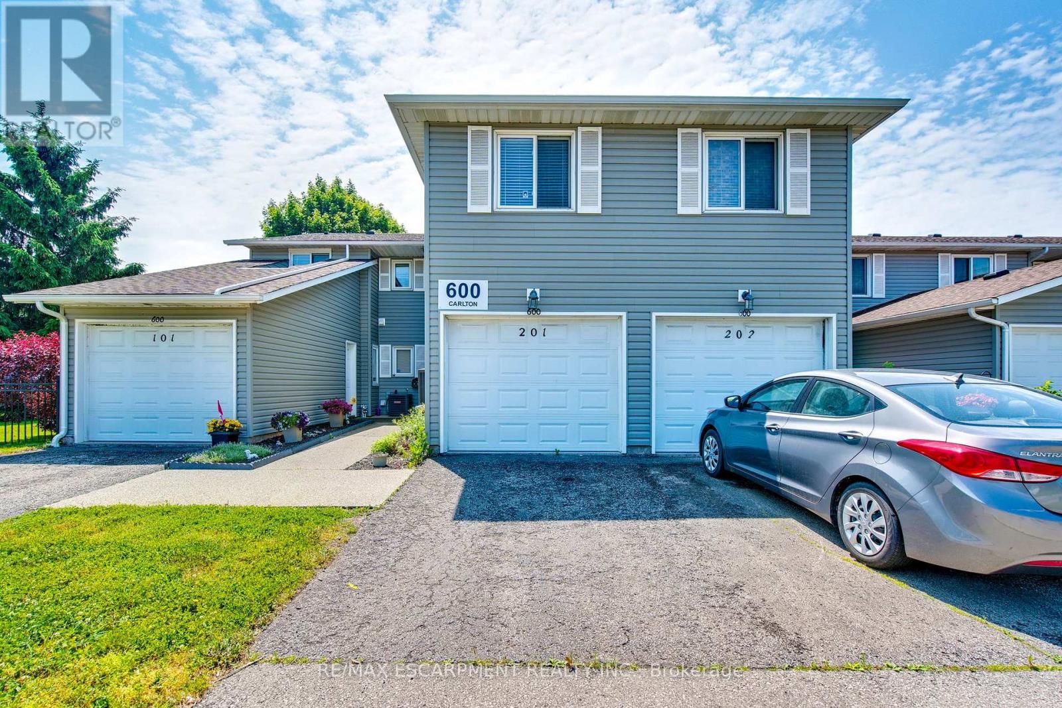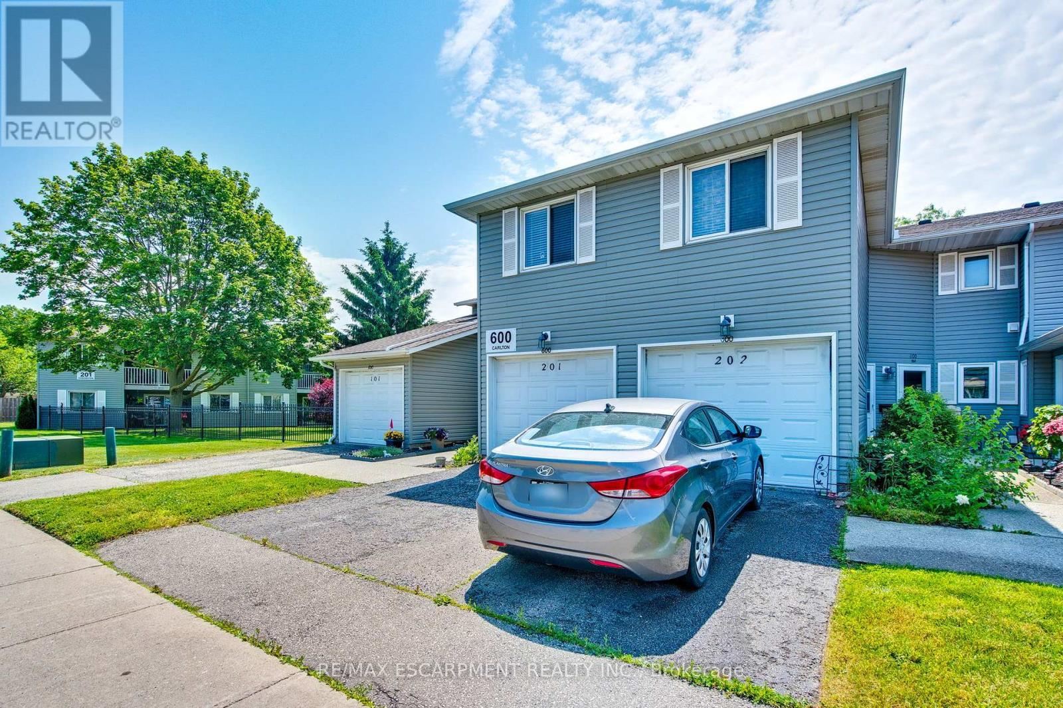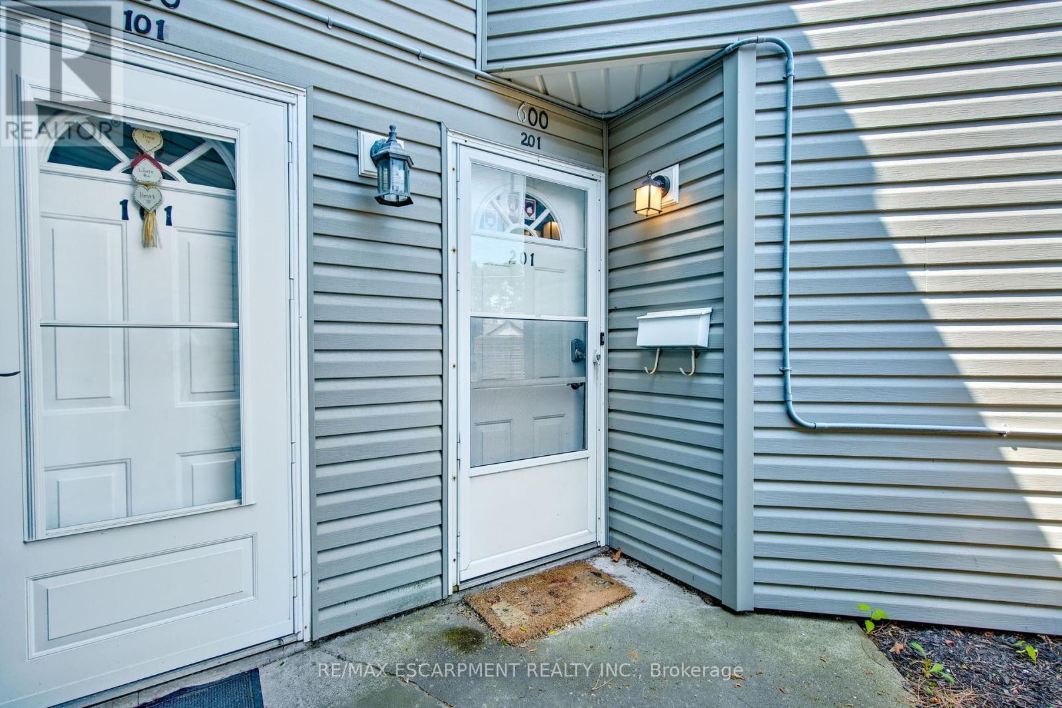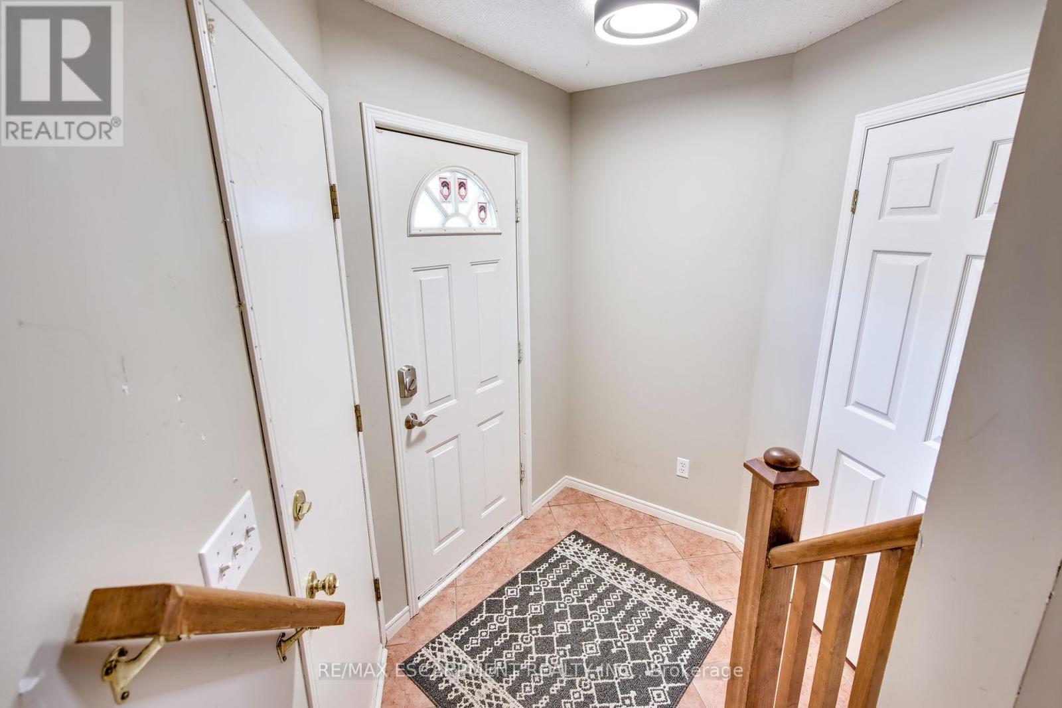201 - 600 Carlton Street St. Catharines, Ontario L2M 7V9
$385,000Maintenance, Common Area Maintenance, Insurance, Parking
$352 Monthly
Maintenance, Common Area Maintenance, Insurance, Parking
$352 MonthlySpacious & Stylish 3-Bedroom Condo in North St. Catharines Welcome to 600 Carlton Street - a thoughtfully designed 1,350 sq. ft. condo that blends comfort, convenience, and charm. Located in the heart of St. Catharines' desirable North End, this home offers a relaxed yet connected lifestyle. Distinctive Layout & Comfortable Living From the street, it presents as a classic two-storey, but inside you'll find a spacious ground-level foyer with ample storage and private garage access. Upstairs, enjoy single-level living with three large bedrooms and two full bathrooms. The eat-in kitchen and separate dining room are perfect for family meals or entertaining, while the bright living room opens to a private balcony overlooking landscaped common areas. In-suite laundry adds everyday ease. Prime Location with Great Amenities Set in a peaceful, family-friendly neighborhood, this home has a Walk Score of 61many errands can be done on foot. Several nearby bus lines and bike infrastructure enhance connectivity. For shopping and dining, Lake-Carlton Plaza offers convenient options. Parks like Bermuda, Village Gate, and Lester B. Pearson are just minutes away for outdoor enjoyment. Cultural highlights include the First Ontario Performing Arts Centre and the St. Catharines Museum and Welland Canals Centre. For classic fun, visit the hand-carved Lakeside Park Carousel in Port Dalhousie, or explore Short Hills Provincial Parks scenic trails and waterfalls. Ideal for All Lifestyles With a unique layout and excellent location, this condo suits first-time buyers, downsizers, or anyone seeking low-maintenance, comfortable living at its best. (id:35762)
Property Details
| MLS® Number | X12230588 |
| Property Type | Single Family |
| Community Name | 444 - Carlton/Bunting |
| AmenitiesNearBy | Park, Place Of Worship, Schools |
| CommunityFeatures | Pet Restrictions |
| Features | Balcony, In Suite Laundry |
| ParkingSpaceTotal | 3 |
Building
| BathroomTotal | 2 |
| BedroomsAboveGround | 2 |
| BedroomsTotal | 2 |
| Age | 31 To 50 Years |
| Appliances | Water Heater, Dishwasher, Dryer, Stove, Washer, Refrigerator |
| CoolingType | Central Air Conditioning |
| ExteriorFinish | Vinyl Siding |
| FoundationType | Poured Concrete |
| HeatingFuel | Electric |
| HeatingType | Baseboard Heaters |
| SizeInterior | 1200 - 1399 Sqft |
| Type | Row / Townhouse |
Parking
| Attached Garage | |
| Garage |
Land
| Acreage | No |
| LandAmenities | Park, Place Of Worship, Schools |
| SurfaceWater | River/stream |
| ZoningDescription | R4 |
Rooms
| Level | Type | Length | Width | Dimensions |
|---|---|---|---|---|
| Main Level | Kitchen | 3.53 m | 2.59 m | 3.53 m x 2.59 m |
| Main Level | Dining Room | 3.25 m | 2.59 m | 3.25 m x 2.59 m |
| Main Level | Living Room | 5.56 m | 5.08 m | 5.56 m x 5.08 m |
| Main Level | Bathroom | Measurements not available | ||
| Main Level | Primary Bedroom | 7.92 m | 2.97 m | 7.92 m x 2.97 m |
| Main Level | Bedroom | 5.23 m | 3.3 m | 5.23 m x 3.3 m |
| Main Level | Bedroom | 3.12 m | 3.3 m | 3.12 m x 3.3 m |
| Main Level | Bathroom | Measurements not available |
Interested?
Contact us for more information
Lisa Anne Baxter
Broker
2180 Itabashi Way #4b
Burlington, Ontario L7M 5A5

