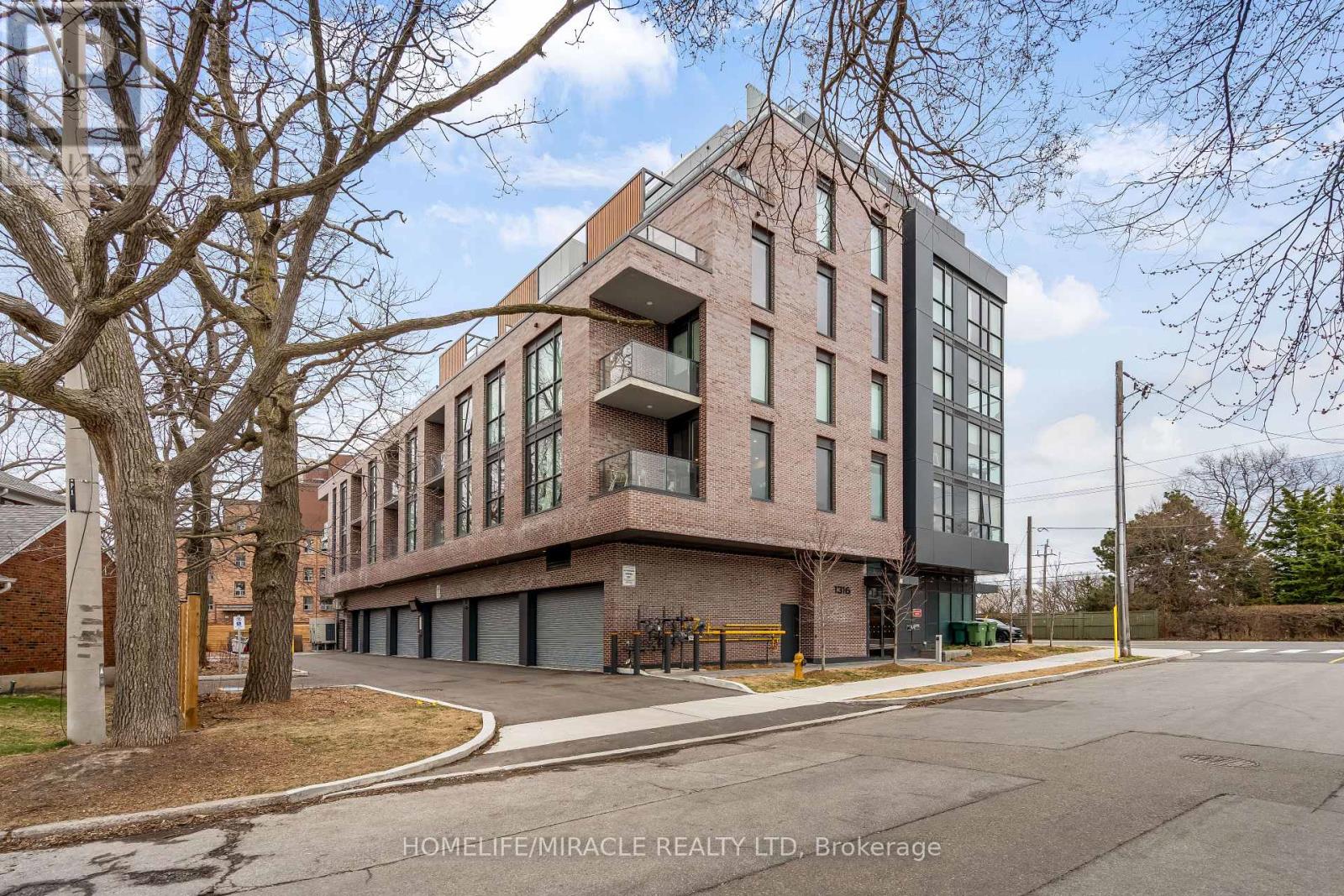245 West Beaver Creek Rd #9B
(289)317-1288
201 - 1316 Kingston Road N Toronto, Ontario M1N 1P6
1 Bedroom
2 Bathroom
600 - 699 sqft
Central Air Conditioning
Forced Air
Waterfront
$629,900Maintenance,
$315.15 Monthly
Maintenance,
$315.15 MonthlyModern condo in the vibrant Birchcliffe-Cliffside community, situated along Lake Ontario's shoreline characterized by its scenic beauty. The Beaches community is also nearby. Conveniently located close to local shops and restaurants, cafes, parks, schools, library, and easy commute to downtown Toronto. This unit feature an open-concept layout, ample natural light, balcony with bbq hookup, and finishes such as sleek countertops and modern appliances. Additional features include a fitness center, roof top party room and bike room. (id:35762)
Property Details
| MLS® Number | E12095425 |
| Property Type | Single Family |
| Community Name | Birchcliffe-Cliffside |
| CommunityFeatures | Pet Restrictions |
| Easement | Unknown, None |
| Features | In Suite Laundry |
| WaterFrontType | Waterfront |
Building
| BathroomTotal | 2 |
| BedroomsAboveGround | 1 |
| BedroomsTotal | 1 |
| Age | New Building |
| Amenities | Recreation Centre, Visitor Parking |
| Appliances | Intercom, Dishwasher, Dryer, Microwave, Range, Stove, Washer, Window Coverings, Refrigerator |
| CoolingType | Central Air Conditioning |
| ExteriorFinish | Brick Facing |
| FlooringType | Hardwood |
| HeatingFuel | Natural Gas |
| HeatingType | Forced Air |
| SizeInterior | 600 - 699 Sqft |
| Type | Apartment |
Parking
| Attached Garage | |
| Garage |
Land
| Acreage | No |
Rooms
| Level | Type | Length | Width | Dimensions |
|---|---|---|---|---|
| Main Level | Foyer | 2.5 m | 2.1 m | 2.5 m x 2.1 m |
| Main Level | Dining Room | 7.07 m | 2.71 m | 7.07 m x 2.71 m |
| Main Level | Kitchen | 7.07 m | 3.08 m | 7.07 m x 3.08 m |
| Main Level | Living Room | 7.07 m | 3.08 m | 7.07 m x 3.08 m |
| Main Level | Bedroom | 3.5 m | 3.2 m | 3.5 m x 3.2 m |
Interested?
Contact us for more information
Joanne Sequeira-Lobo
Salesperson
Homelife/miracle Realty Ltd
20-470 Chrysler Drive
Brampton, Ontario L6S 0C1
20-470 Chrysler Drive
Brampton, Ontario L6S 0C1


















