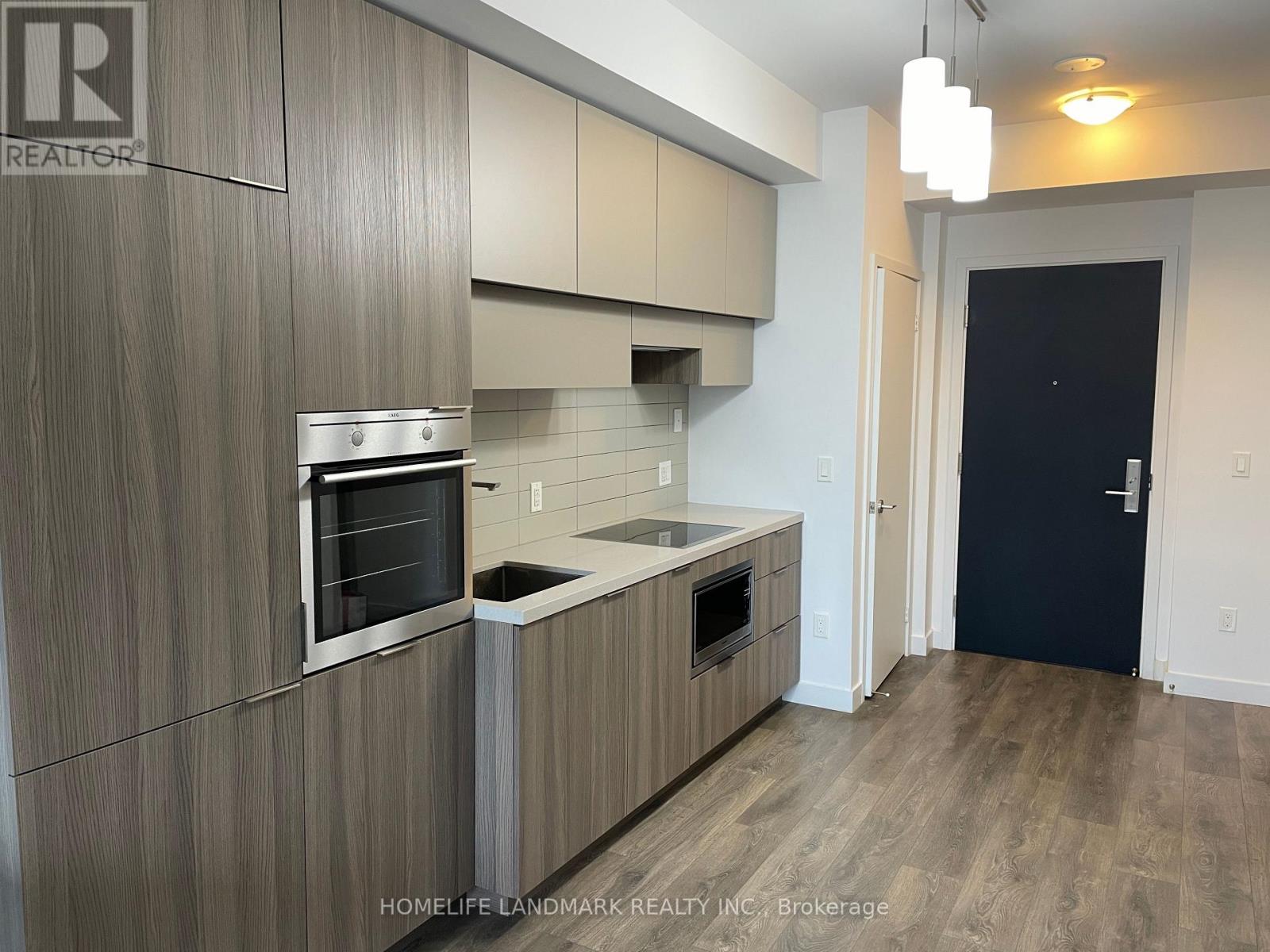245 West Beaver Creek Rd #9B
(289)317-1288
2009 - 8 Eglinton Avenue E Toronto, Ontario M4P 0C1
2 Bedroom
1 Bathroom
500 - 599 sqft
Indoor Pool
Central Air Conditioning
Forced Air
$2,300 Monthly
1+1 Den Unit (Locker Included) in a Luxurious E-Condos Located At Yonge and Eglinton. Easy Access to TTC Subway Line 1, Restaurants, Shops & More! Everything At Your Doorstep. Elegant Lobby With Amazing Amenities Which Include; Indoor Pool, Gym, Shops And Restaurants. Fabulous Unobstructed East View With Walk Out Balcony. Floor To-Ceiling Windows, Modern Laminate Flooring Thru Out. S/S Appliances: Panelled Fridge, B/I Cooktop, Oven, Microwave, Dishwasher, Kitchen Island. Separate Den Space, All Window Covering & Electric Light Fixtures. (id:35762)
Property Details
| MLS® Number | C12191057 |
| Property Type | Single Family |
| Neigbourhood | East York |
| Community Name | Mount Pleasant West |
| AmenitiesNearBy | Public Transit, Schools |
| CommunityFeatures | Pets Not Allowed |
| Features | Balcony |
| PoolType | Indoor Pool |
Building
| BathroomTotal | 1 |
| BedroomsAboveGround | 1 |
| BedroomsBelowGround | 1 |
| BedroomsTotal | 2 |
| Age | 6 To 10 Years |
| Amenities | Security/concierge, Exercise Centre, Party Room, Recreation Centre, Storage - Locker |
| CoolingType | Central Air Conditioning |
| ExteriorFinish | Brick, Concrete |
| FlooringType | Laminate |
| HeatingFuel | Natural Gas |
| HeatingType | Forced Air |
| SizeInterior | 500 - 599 Sqft |
| Type | Apartment |
Parking
| Underground | |
| Garage |
Land
| Acreage | No |
| LandAmenities | Public Transit, Schools |
Rooms
| Level | Type | Length | Width | Dimensions |
|---|---|---|---|---|
| Ground Level | Kitchen | 2.75 m | 6.3 m | 2.75 m x 6.3 m |
| Ground Level | Living Room | 2.75 m | 6.3 m | 2.75 m x 6.3 m |
| Ground Level | Dining Room | 2.75 m | 6.3 m | 2.75 m x 6.3 m |
| Ground Level | Primary Bedroom | 2.75 m | 3.13 m | 2.75 m x 3.13 m |
| Ground Level | Den | 1.72 m | 2.06 m | 1.72 m x 2.06 m |
Interested?
Contact us for more information
Woosung Jeon
Salesperson
Homelife Landmark Realty Inc.
7240 Woodbine Ave Unit 103
Markham, Ontario L3R 1A4
7240 Woodbine Ave Unit 103
Markham, Ontario L3R 1A4










