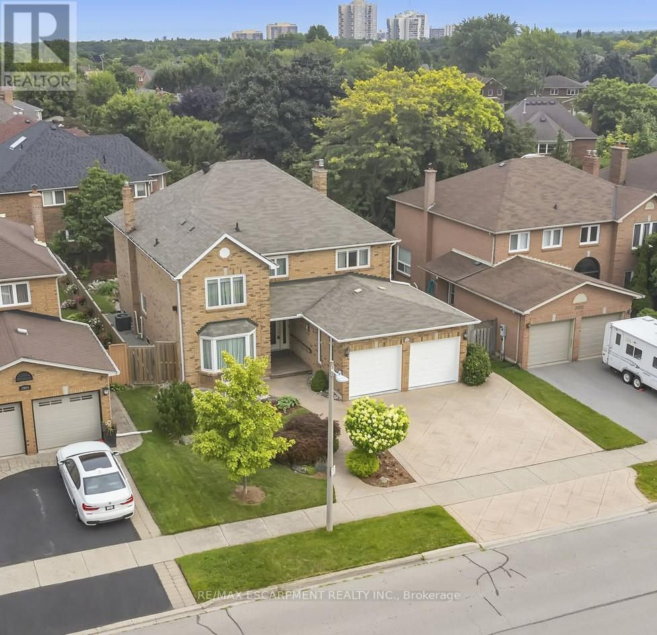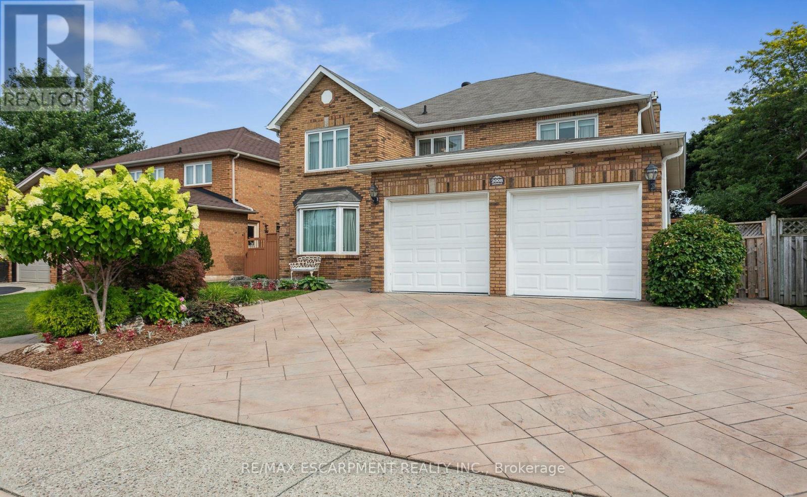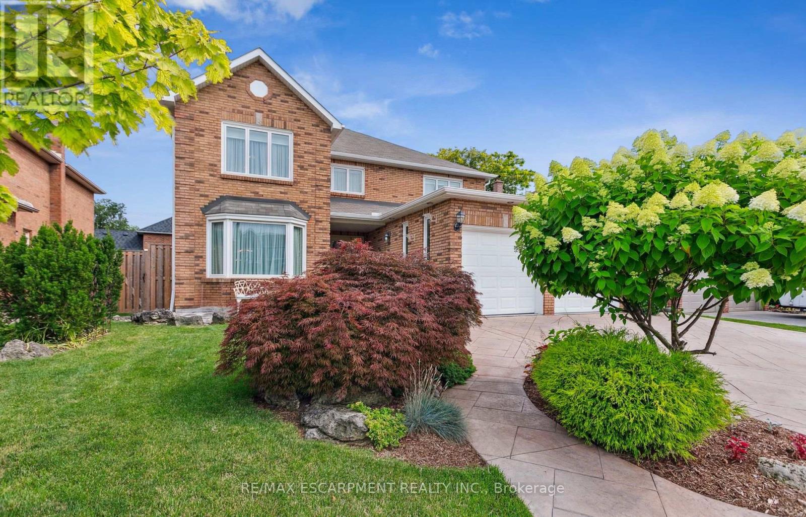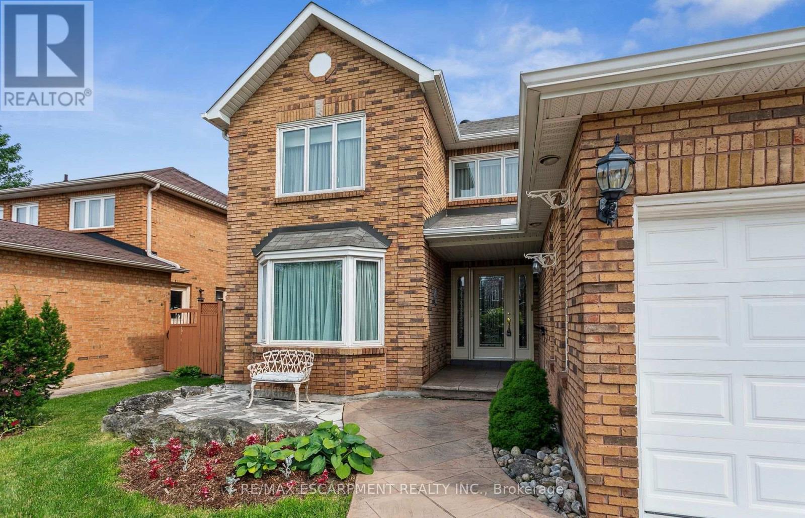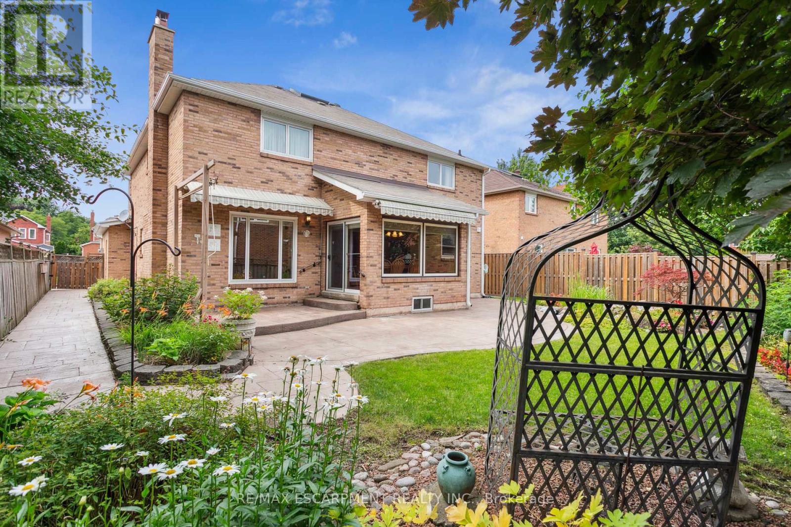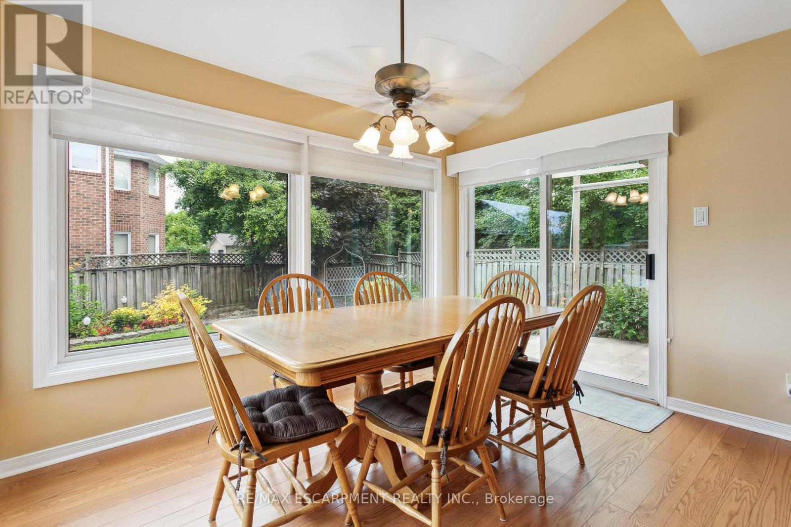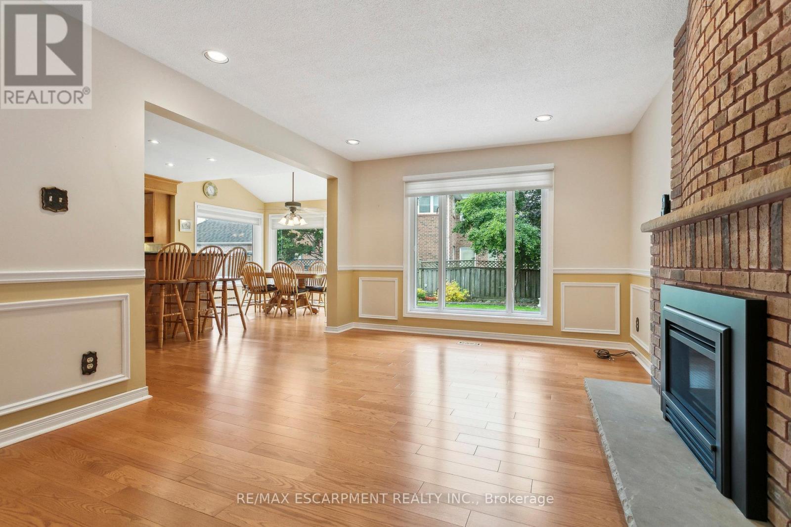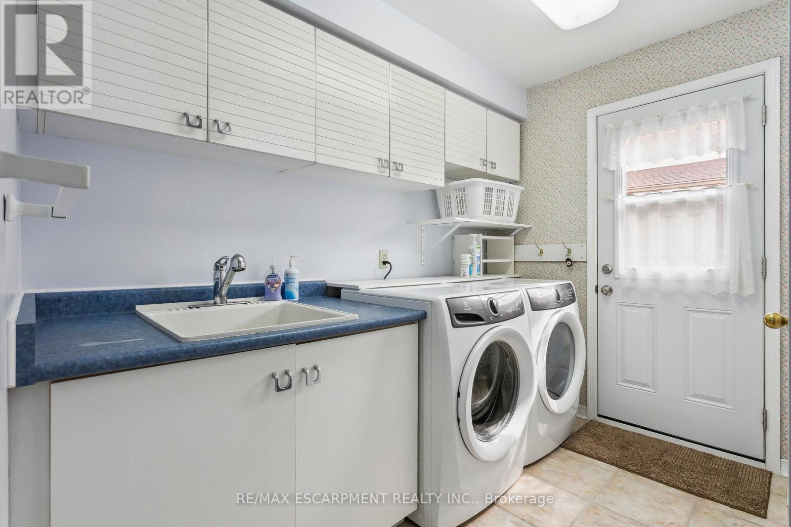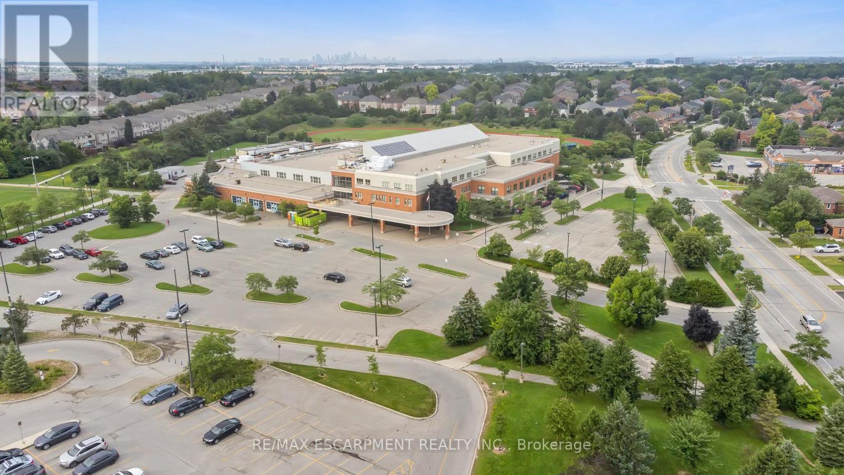2008 Grenville Drive Oakville, Ontario L6H 3Z3
$1,799,900
Welcome to this expansive 3,073 sq ft home (above grade) in Wedgewood Creek. This stunning 4-bedroom, 3.5-bath detached home in Oakville's Iroquois Ridge High School District has been lovingly maintained by its original owner and is perfect for families looking to grow. The home has a triple wide stamped concrete driveway, enchanting perennial gardens with a serene pond & stamped concrete backyard patio perfect for entertaining. Inside, the heart of the home is in the expansive kitchen & breakfast area that open to the family room, all overlooking the backyard. The home has a gorgeous centre hall plan with a grand entrance and skylight (with coffered ceiling lighting) that adds an abundance of natural light. The main floor offers large living & dining rooms, a welcoming family room with a gas fireplace, as well as a versatile den for your work-from-home needs. Upstairs, the impressive primary bedroom has a large walk-in closet (8' x 11') and a luxurious 5-piece ensuite bath. Three additional generously sized bedrooms all with large closets ensure that everyone enjoys their own personal space. The partially finished basement includes a 4-piece bath & a small kitchenette, and offers endless possibilities for customization. This home offers a total living space of over 4700 sq ft. Located on a tranquil street within a great school district and walking distance of a library, recreation center, parks, trails & shopping, this home boasts a great location. Recent updates like hardwood floors, "Magic" windows, newer soffits, facia & Leaf Filter Gutter Guards ensure peace of mind. Don't miss out on this home! (id:35762)
Open House
This property has open houses!
2:00 pm
Ends at:4:00 pm
Property Details
| MLS® Number | W12026171 |
| Property Type | Single Family |
| Community Name | 1018 - WC Wedgewood Creek |
| AmenitiesNearBy | Park, Public Transit, Schools |
| CommunityFeatures | Community Centre |
| EquipmentType | Water Heater |
| ParkingSpaceTotal | 5 |
| RentalEquipmentType | Water Heater |
Building
| BathroomTotal | 4 |
| BedroomsAboveGround | 4 |
| BedroomsTotal | 4 |
| Age | 31 To 50 Years |
| Amenities | Fireplace(s) |
| Appliances | Garage Door Opener Remote(s), All, Central Vacuum, Dryer, Humidifier, Washer, Water Softener, Refrigerator |
| BasementDevelopment | Partially Finished |
| BasementType | Full (partially Finished) |
| ConstructionStyleAttachment | Detached |
| CoolingType | Central Air Conditioning |
| ExteriorFinish | Brick |
| FireplacePresent | Yes |
| FireplaceTotal | 1 |
| FlooringType | Carpeted, Hardwood |
| FoundationType | Poured Concrete |
| HalfBathTotal | 1 |
| HeatingFuel | Natural Gas |
| HeatingType | Forced Air |
| StoriesTotal | 2 |
| SizeInterior | 3000 - 3500 Sqft |
| Type | House |
| UtilityWater | Municipal Water |
Parking
| Attached Garage | |
| Garage |
Land
| Acreage | No |
| FenceType | Fenced Yard |
| LandAmenities | Park, Public Transit, Schools |
| Sewer | Sanitary Sewer |
| SizeDepth | 111 Ft ,4 In |
| SizeFrontage | 53 Ft |
| SizeIrregular | 53 X 111.4 Ft |
| SizeTotalText | 53 X 111.4 Ft |
| ZoningDescription | Rl5 |
Rooms
| Level | Type | Length | Width | Dimensions |
|---|---|---|---|---|
| Second Level | Other | 5.69 m | 3.36 m | 5.69 m x 3.36 m |
| Second Level | Primary Bedroom | 5.87 m | 3.52 m | 5.87 m x 3.52 m |
| Second Level | Bedroom 2 | 4.61 m | 4.18 m | 4.61 m x 4.18 m |
| Second Level | Bedroom 3 | 4.76 m | 4.18 m | 4.76 m x 4.18 m |
| Second Level | Bedroom 4 | 3.49 m | 3.46 m | 3.49 m x 3.46 m |
| Main Level | Living Room | 5.68 m | 3.52 m | 5.68 m x 3.52 m |
| Main Level | Dining Room | 4.8 m | 4.04 m | 4.8 m x 4.04 m |
| Main Level | Kitchen | 7.16 m | 3.43 m | 7.16 m x 3.43 m |
| Main Level | Eating Area | 3.48 m | 2.72 m | 3.48 m x 2.72 m |
| Main Level | Family Room | 5.45 m | 3.48 m | 5.45 m x 3.48 m |
| Main Level | Den | 3.48 m | 2.96 m | 3.48 m x 2.96 m |
Interested?
Contact us for more information
Andrea Valerie Sharp
Salesperson

