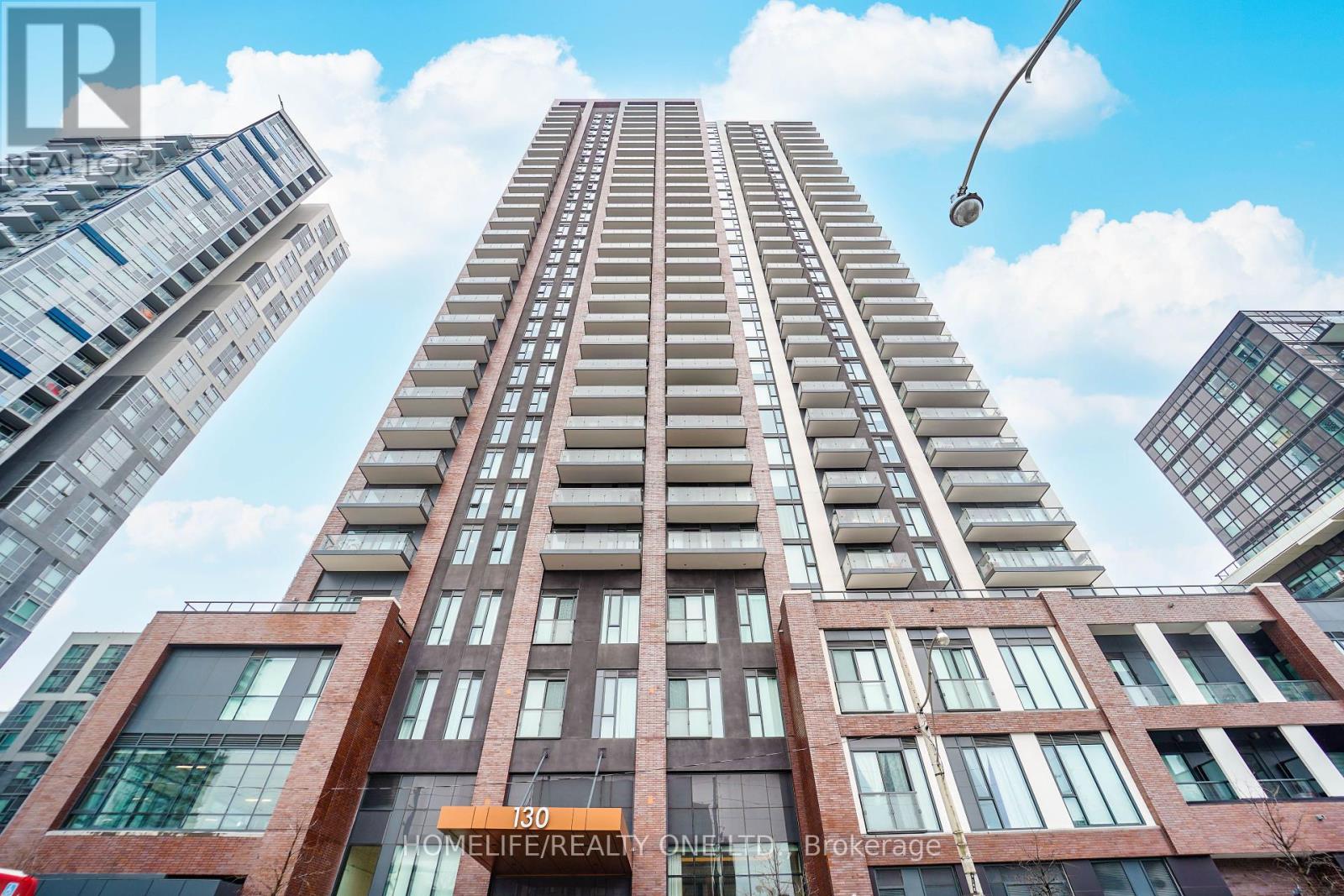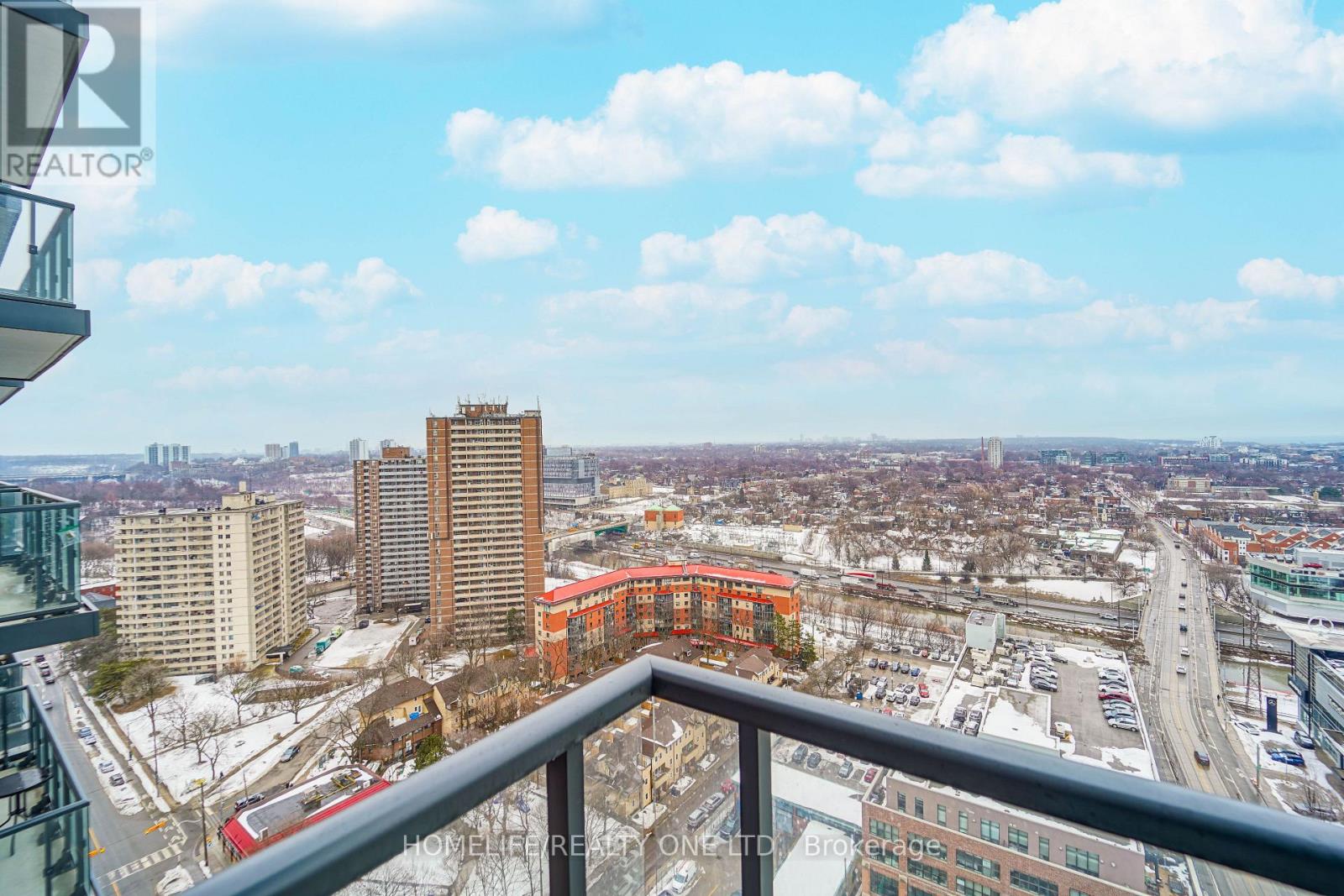2002 - 130 River Street Toronto, Ontario M5A 0R8
$838,000Maintenance, Common Area Maintenance, Insurance
$631.04 Monthly
Maintenance, Common Area Maintenance, Insurance
$631.04 MonthlyCorner High Floor Unit With Amazing South-East-West Views In Daniels Artworks Masterpiece! This Bright South East Corner Suite At Daniels Artworks Tower This 1016 Sqft Plus Open Balcony Features 3 Spacious Bedrooms + Den And 2 Full Baths. Den Is A Great Option For Home Office. Each Bedroom With Window And Closet. Primary Room With 3pc En-Suite And A Large Window, Family Size Balcony Lots Of Windows For Natural Light Top Of The Line Built-In Kitchen Appliances, Near Parks Recreation, Stores, Shops, 24-Hrs Supermarkets, Eateries And Restaurants, Health Studios, Assessable Via Transit (TTC At Door Step), Few Minutes To DVP And Gardiner (id:35762)
Property Details
| MLS® Number | C12063127 |
| Property Type | Single Family |
| Neigbourhood | Toronto Centre |
| Community Name | Regent Park |
| CommunityFeatures | Pet Restrictions |
| Features | Balcony |
Building
| BathroomTotal | 2 |
| BedroomsAboveGround | 3 |
| BedroomsBelowGround | 1 |
| BedroomsTotal | 4 |
| Age | 0 To 5 Years |
| Appliances | Dishwasher, Dryer, Oven, Washer, Refrigerator |
| CoolingType | Central Air Conditioning |
| ExteriorFinish | Concrete |
| FlooringType | Laminate |
| HeatingFuel | Natural Gas |
| HeatingType | Forced Air |
| SizeInterior | 900 - 999 Sqft |
| Type | Apartment |
Parking
| Underground | |
| No Garage |
Land
| Acreage | No |
Rooms
| Level | Type | Length | Width | Dimensions |
|---|---|---|---|---|
| Main Level | Dining Room | 4.35 m | 3.23 m | 4.35 m x 3.23 m |
| Main Level | Living Room | 4.35 m | 3.23 m | 4.35 m x 3.23 m |
| Main Level | Kitchen | 4.35 m | 3.23 m | 4.35 m x 3.23 m |
| Main Level | Bedroom | 3.81 m | 2.47 m | 3.81 m x 2.47 m |
| Main Level | Bedroom 2 | 3.26 m | 2.62 m | 3.26 m x 2.62 m |
| Main Level | Bedroom 3 | 2.89 m | 2.47 m | 2.89 m x 2.47 m |
| Main Level | Den | 2.25 m | 2.19 m | 2.25 m x 2.19 m |
https://www.realtor.ca/real-estate/28123385/2002-130-river-street-toronto-regent-park-regent-park
Interested?
Contact us for more information
Song Zhang
Salesperson
501 Parliament Street
Toronto, Ontario M4X 1P3








































