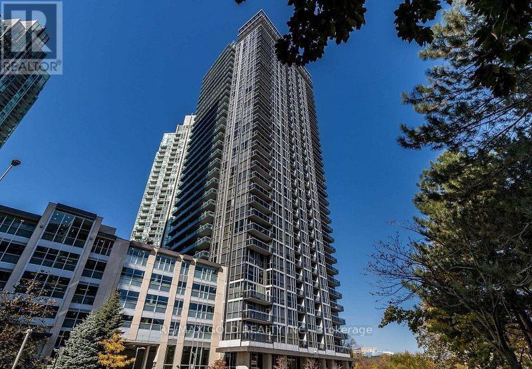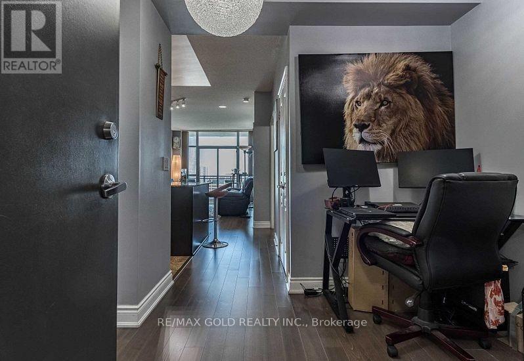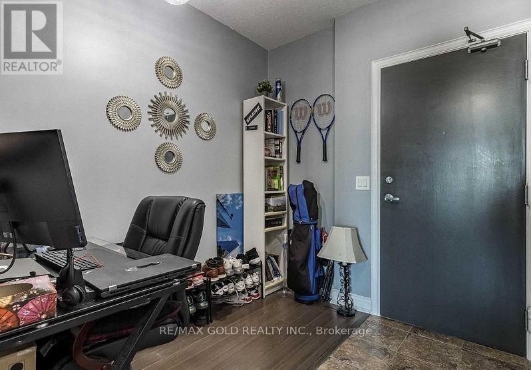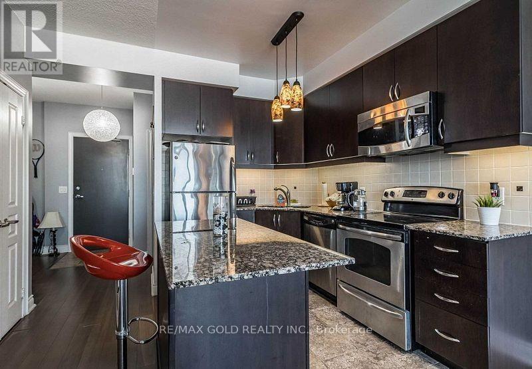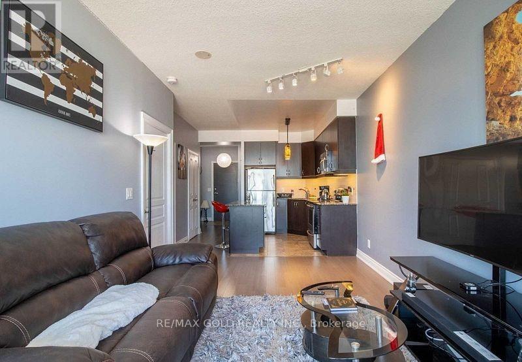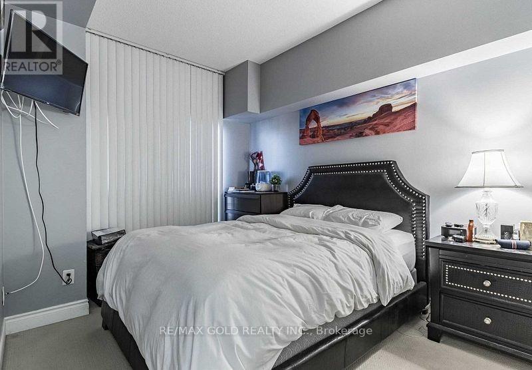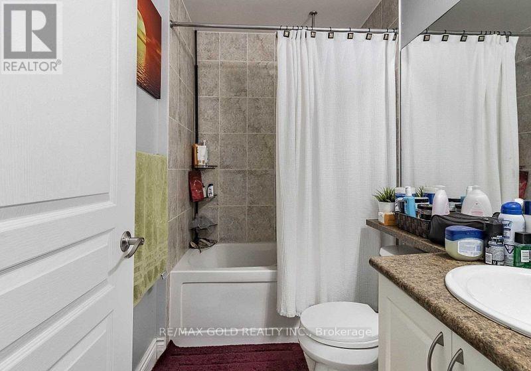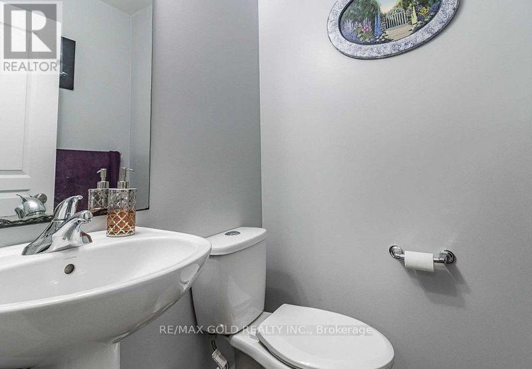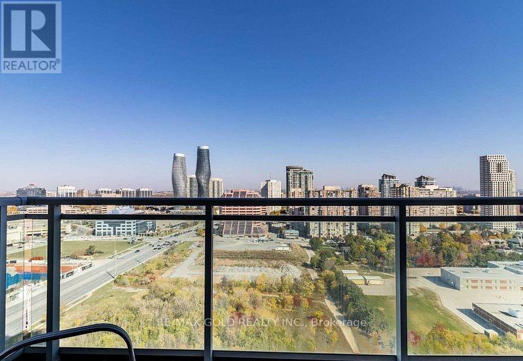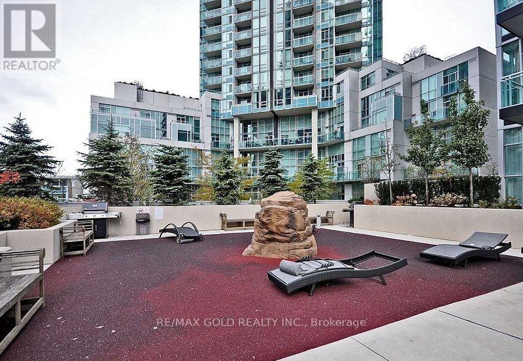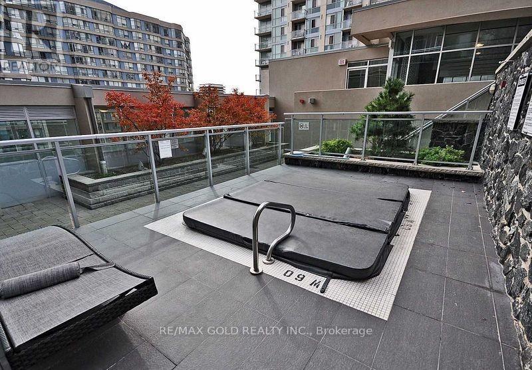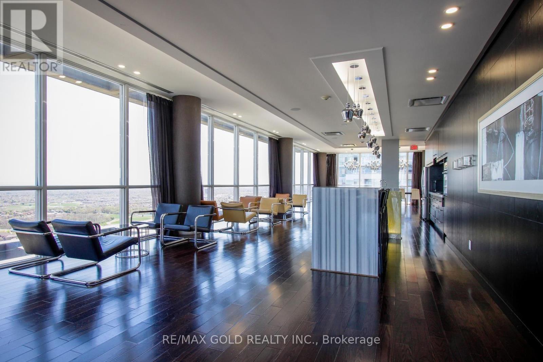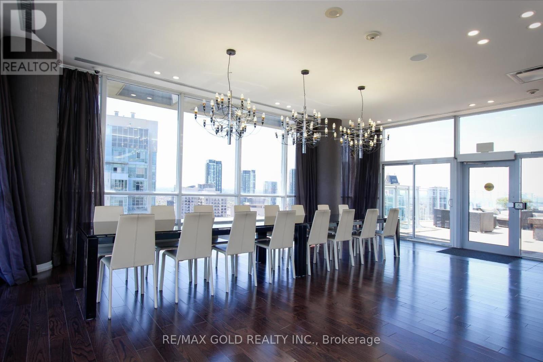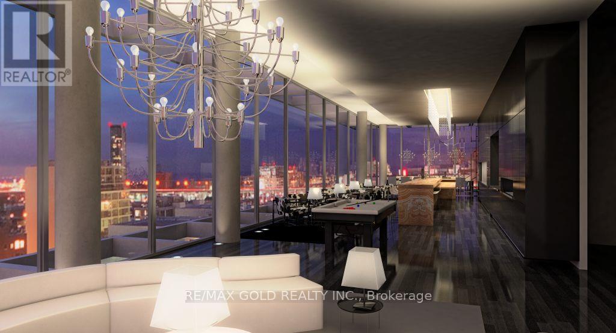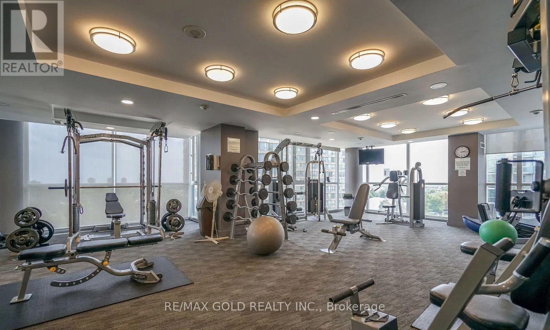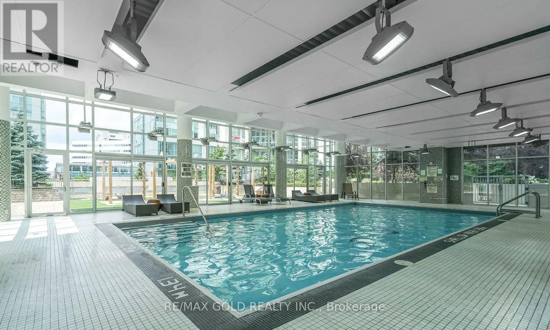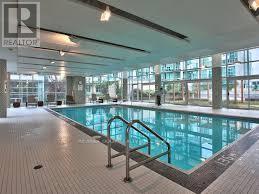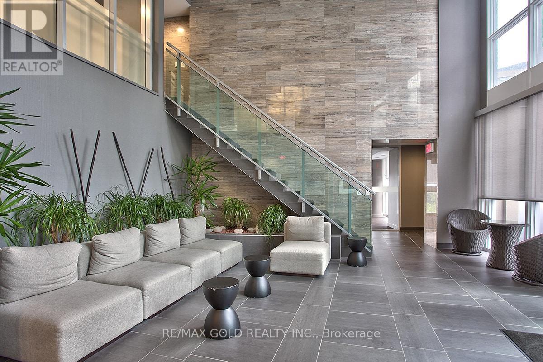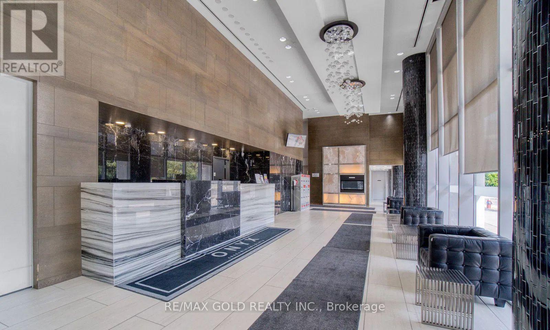245 West Beaver Creek Rd #9B
(289)317-1288
2001 - 223 Webb Drive Mississauga, Ontario L5B 0E8
2 Bedroom
2 Bathroom
600 - 699 sqft
Central Air Conditioning
Forced Air
$529,000Maintenance, Heat, Common Area Maintenance, Water, Parking, Insurance
$648.37 Monthly
Maintenance, Heat, Common Area Maintenance, Water, Parking, Insurance
$648.37 MonthlyBeautiful Bright And Well Maintained Condo Beside Square One, Fantastic One Bedroom + Den Unit On The 20th Floor, 1.5 Washrooms, 9Ft Ceilings, Dark Hardwood Floors, Open Concept Kitchen With Stainless Steel Appliances, Unobstructed Views, Awesome Sunrise Over Toronto Skyline. Steps To Square One, Ymca, Sheridan College, Hwys, City Transit And Much More. (id:35762)
Property Details
| MLS® Number | W12059774 |
| Property Type | Single Family |
| Neigbourhood | City Centre |
| Community Name | City Centre |
| CommunityFeatures | Pet Restrictions |
| Features | Wheelchair Access, Balcony |
| ParkingSpaceTotal | 1 |
Building
| BathroomTotal | 2 |
| BedroomsAboveGround | 1 |
| BedroomsBelowGround | 1 |
| BedroomsTotal | 2 |
| Amenities | Security/concierge, Exercise Centre, Party Room, Storage - Locker |
| Appliances | Dishwasher, Dryer, Range, Stove, Washer, Refrigerator |
| CoolingType | Central Air Conditioning |
| FireProtection | Alarm System, Security Guard, Smoke Detectors |
| FlooringType | Hardwood, Ceramic, Carpeted |
| HalfBathTotal | 1 |
| HeatingFuel | Natural Gas |
| HeatingType | Forced Air |
| SizeInterior | 600 - 699 Sqft |
| Type | Apartment |
Parking
| Underground | |
| No Garage |
Land
| Acreage | No |
Rooms
| Level | Type | Length | Width | Dimensions |
|---|---|---|---|---|
| Main Level | Living Room | 5.34 m | 3.11 m | 5.34 m x 3.11 m |
| Main Level | Dining Room | 5.34 m | 3.11 m | 5.34 m x 3.11 m |
| Main Level | Kitchen | 3.5 m | 2.6 m | 3.5 m x 2.6 m |
| Main Level | Bedroom | 3.63 m | 2.8 m | 3.63 m x 2.8 m |
| Main Level | Den | 2.84 m | 1.5 m | 2.84 m x 1.5 m |
| Main Level | Library | 1.49 m | 1.18 m | 1.49 m x 1.18 m |
| Main Level | Bathroom | Measurements not available | ||
| Main Level | Bathroom | Measurements not available |
https://www.realtor.ca/real-estate/28115253/2001-223-webb-drive-mississauga-city-centre-city-centre
Interested?
Contact us for more information
Imran Khan
Salesperson
RE/MAX Gold Realty Inc.
5865 Mclaughlin Rd #6
Mississauga, Ontario L5R 1B8
5865 Mclaughlin Rd #6
Mississauga, Ontario L5R 1B8

