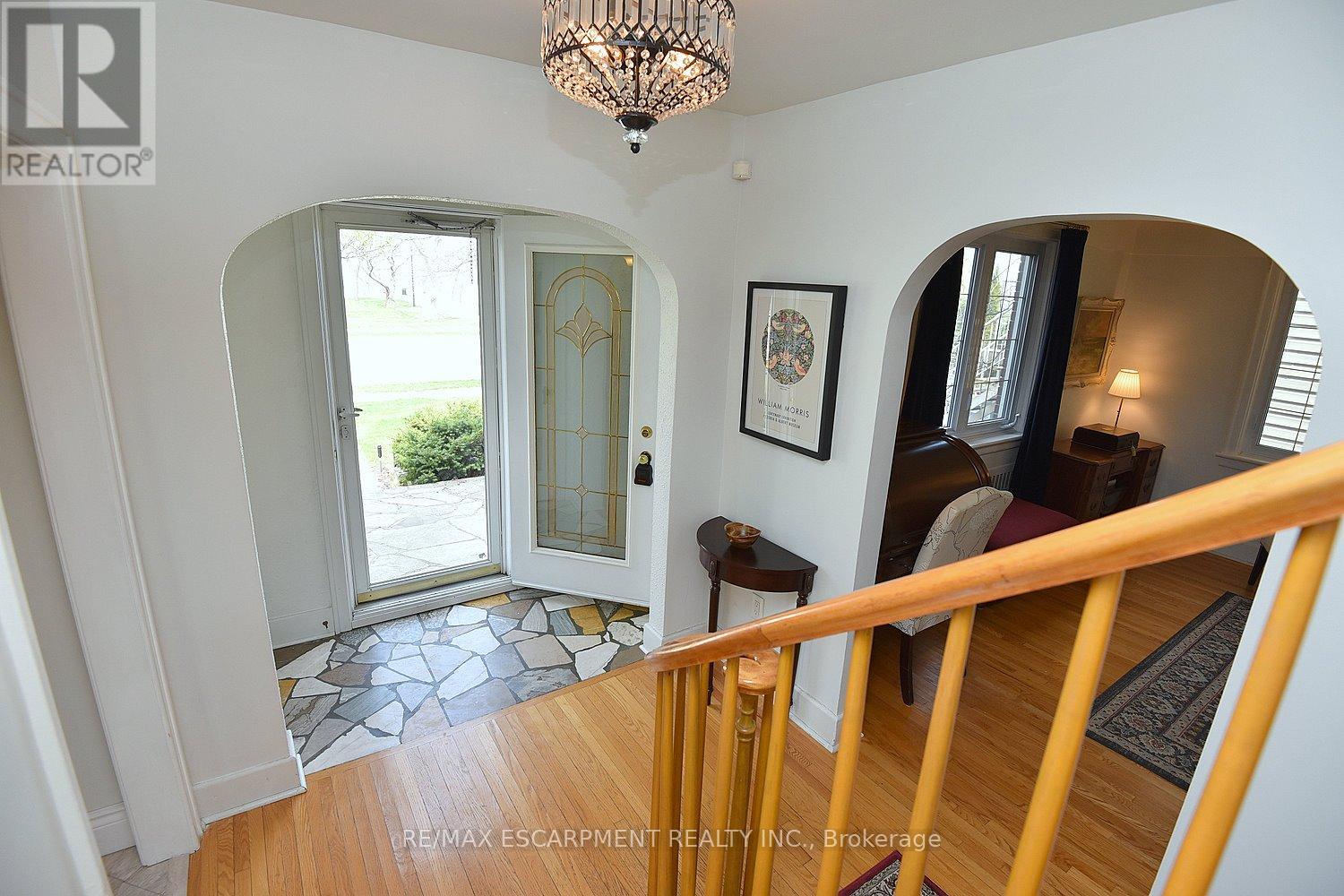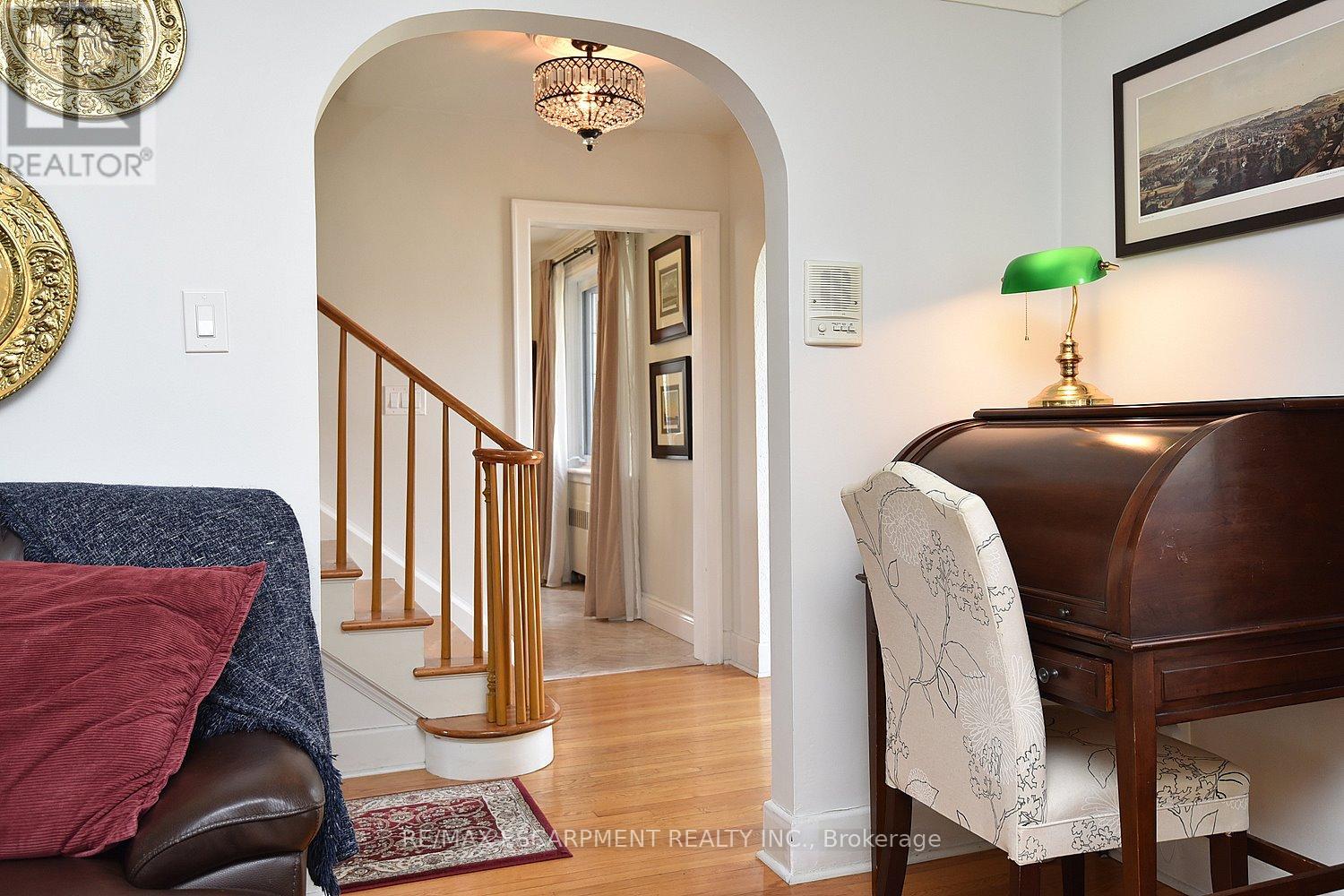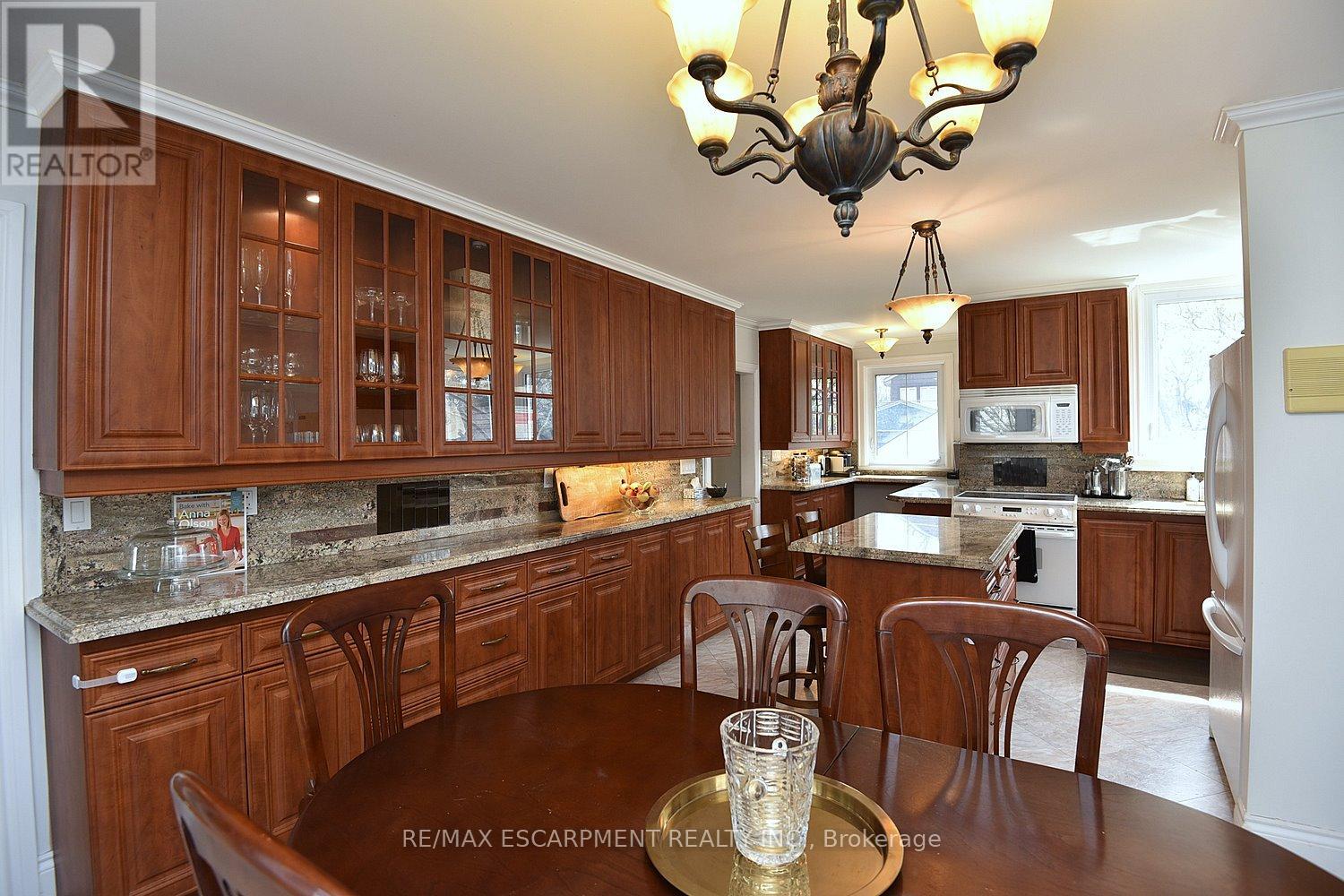200 Concession Street Hamilton, Ontario L9A 1A9
$899,900
LOCATION - FABULOUS MOUNTAIN BROW location across from Sam Lawrence Park overlooking the city below! This well-maintained, spacious, classic Tudor style brick home sits on a large mature 65 x 118 foot Lot. There are 3 Bedrooms, 2 full baths, spacious principal rooms, large open concept kitchen/dining room with granite countertops and abundance of solid wood cabinetry, 3 gas fireplaces, large insulated double-car garage with workshop. The basement features a bachelor suite with separate entrance. Awesome family home. (id:35762)
Property Details
| MLS® Number | X12108295 |
| Property Type | Single Family |
| Neigbourhood | Centremount |
| Community Name | Centremount |
| ParkingSpaceTotal | 4 |
| Structure | Patio(s) |
| ViewType | City View |
Building
| BathroomTotal | 2 |
| BedroomsAboveGround | 3 |
| BedroomsTotal | 3 |
| Age | 51 To 99 Years |
| Amenities | Fireplace(s) |
| Appliances | Garage Door Opener Remote(s), Stove, Window Coverings, Refrigerator |
| BasementDevelopment | Finished |
| BasementFeatures | Separate Entrance, Walk Out |
| BasementType | N/a (finished) |
| ConstructionStyleAttachment | Detached |
| CoolingType | Wall Unit |
| ExteriorFinish | Brick |
| FireplacePresent | Yes |
| FoundationType | Block |
| HeatingFuel | Natural Gas |
| HeatingType | Radiant Heat |
| StoriesTotal | 2 |
| SizeInterior | 1500 - 2000 Sqft |
| Type | House |
| UtilityWater | Municipal Water |
Parking
| Detached Garage | |
| Garage |
Land
| Acreage | No |
| Sewer | Sanitary Sewer |
| SizeDepth | 118 Ft |
| SizeFrontage | 65 Ft |
| SizeIrregular | 65 X 118 Ft |
| SizeTotalText | 65 X 118 Ft|under 1/2 Acre |
| SoilType | Clay |
Rooms
| Level | Type | Length | Width | Dimensions |
|---|---|---|---|---|
| Second Level | Primary Bedroom | 6.26 m | 3.14 m | 6.26 m x 3.14 m |
| Second Level | Bathroom | Measurements not available | ||
| Second Level | Bedroom 2 | 3.44 m | 3.42 m | 3.44 m x 3.42 m |
| Second Level | Bedroom 3 | 3.55 m | 2.83 m | 3.55 m x 2.83 m |
| Basement | Kitchen | 5.31 m | 3.13 m | 5.31 m x 3.13 m |
| Basement | Laundry Room | Measurements not available | ||
| Basement | Recreational, Games Room | 6.88 m | 4.03 m | 6.88 m x 4.03 m |
| Basement | Bathroom | Measurements not available | ||
| Ground Level | Living Room | 6.88 m | 4.03 m | 6.88 m x 4.03 m |
| Ground Level | Dining Room | 4.06 m | 3.13 m | 4.06 m x 3.13 m |
| Ground Level | Kitchen | 4.06 m | 2.83 m | 4.06 m x 2.83 m |
| Ground Level | Foyer | Measurements not available |
https://www.realtor.ca/real-estate/28224963/200-concession-street-hamilton-centremount-centremount
Interested?
Contact us for more information
Lisa Diane Blackmore
Salesperson
4121 Fairview St #4b
Burlington, Ontario L7L 2A4

















































