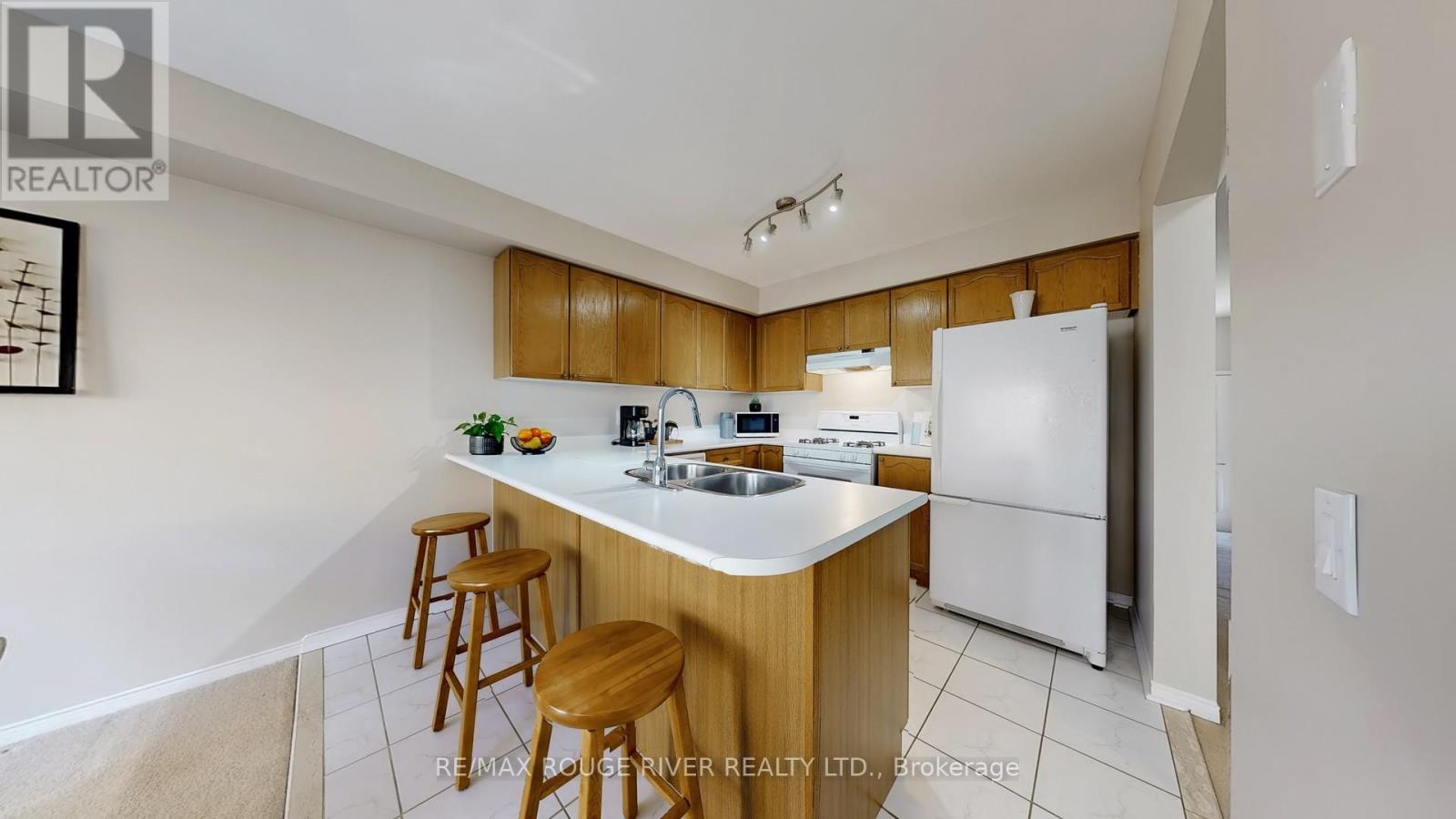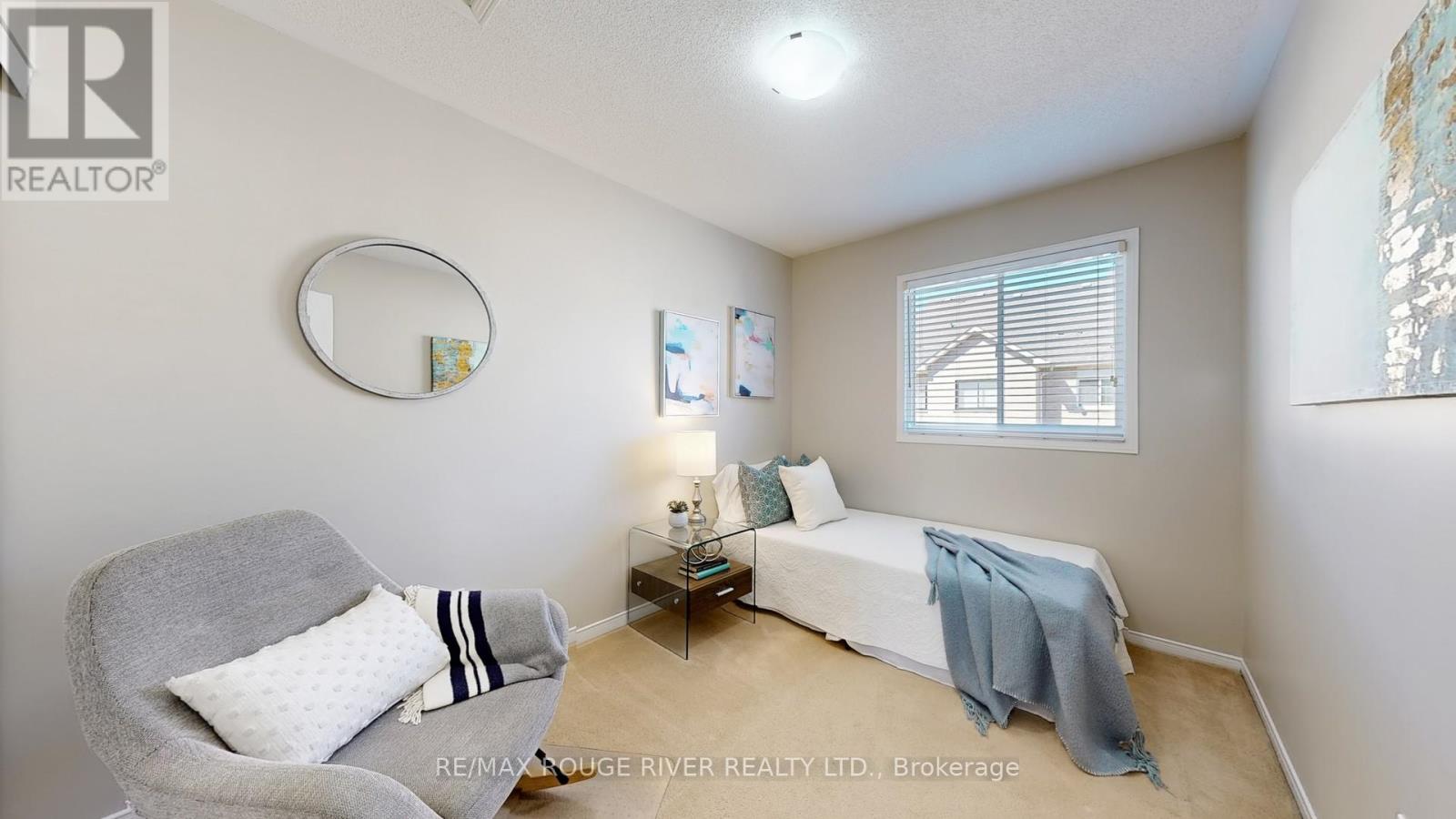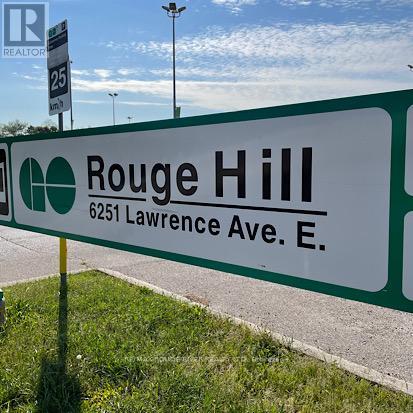20 Wynnecastle Road Toronto, Ontario M1C 5H5
$879,800
Welcome to 20 Wynnecastle rd, located in the prestigious West Rouge Community! Walking distance to the Port Union Waterfront and Rouge Hill GO Station. This remarkable 1290 sq foot freehold townhouse has a unique layout, the kitchen is an entertainers dream, spacious cabinet space throughout the house, a large island style breakfast bar, so much room to entertain family and friends. The open concept design is sun filled from the living room you can walk out to the recently completed backyard patio to relax in the sun. This home boasts three large bedrooms and 3 bathrooms, the primary bedroom is very large, feel free to set up a home office with views of the lake, it also has a 3-piece ensuite with his and her closets. Let's not leave out the recently finished basement which has a beautifully finished rec room, a unique office or games room and a separate large laundry room and cold storage room. There is an abundance of storage space as well as many upgrades, some of which include recently painted home (25) Furnace and A/C(20), Roof(14), Patio(13), Toilets(20), Garage Door(12), Bay window(23), and so much more. Again 20 Wynnecastle is located in the sought after Waterfront Community of West Rouge located right beside the Port Union Waterfront and Rouge Hill Go Station, this home has so much to offer in terms of a top rated location...close to all schools, including U of T scar campus, rouge beach, rouge national urban park, prof offices, parks, place of worship, 401, bike trails, go train, ttc, walk to the marsh and enjoy skating in the winter and kayaking, canoeing and fishing in the summer. Truly a diamond in the rough not many homes come for sale in this development due to the fantastic location to everything the Rouge has to offer! (id:35762)
Property Details
| MLS® Number | E12176763 |
| Property Type | Single Family |
| Neigbourhood | Scarborough |
| Community Name | Rouge E10 |
| AmenitiesNearBy | Beach, Park, Public Transit, Schools |
| CommunityFeatures | Community Centre |
| EquipmentType | Water Heater |
| ParkingSpaceTotal | 2 |
| RentalEquipmentType | Water Heater |
| ViewType | Direct Water View |
| WaterFrontType | Waterfront |
Building
| BathroomTotal | 3 |
| BedroomsAboveGround | 3 |
| BedroomsTotal | 3 |
| Age | 16 To 30 Years |
| Appliances | Water Heater, Blinds, Dishwasher, Dryer, Stove, Washer, Refrigerator |
| BasementDevelopment | Finished |
| BasementType | N/a (finished) |
| ConstructionStyleAttachment | Attached |
| CoolingType | Central Air Conditioning |
| ExteriorFinish | Brick |
| FoundationType | Unknown |
| HalfBathTotal | 1 |
| HeatingFuel | Natural Gas |
| HeatingType | Forced Air |
| StoriesTotal | 2 |
| SizeInterior | 1100 - 1500 Sqft |
| Type | Row / Townhouse |
| UtilityWater | Municipal Water |
Parking
| Garage |
Land
| Acreage | No |
| LandAmenities | Beach, Park, Public Transit, Schools |
| Sewer | Sanitary Sewer |
| SizeDepth | 85 Ft ,3 In |
| SizeFrontage | 18 Ft |
| SizeIrregular | 18 X 85.3 Ft |
| SizeTotalText | 18 X 85.3 Ft |
Rooms
| Level | Type | Length | Width | Dimensions |
|---|---|---|---|---|
| Second Level | Primary Bedroom | 4.817 m | 3.083 m | 4.817 m x 3.083 m |
| Second Level | Bedroom 2 | 3.36 m | 2.57 m | 3.36 m x 2.57 m |
| Second Level | Bedroom 3 | 3.32 m | 2.528 m | 3.32 m x 2.528 m |
| Basement | Recreational, Games Room | 4.94 m | 3.064 m | 4.94 m x 3.064 m |
| Basement | Office | 2.05 m | 1.96 m | 2.05 m x 1.96 m |
| Main Level | Kitchen | 3 m | 2.81 m | 3 m x 2.81 m |
| Main Level | Living Room | 5.194 m | 3.64 m | 5.194 m x 3.64 m |
| Main Level | Dining Room | 5.194 m | 3.64 m | 5.194 m x 3.64 m |
https://www.realtor.ca/real-estate/28374285/20-wynnecastle-road-toronto-rouge-rouge-e10
Interested?
Contact us for more information
Dan Hoffman
Salesperson
6758 Kingston Road, Unit 1
Toronto, Ontario M1B 1G8
















































