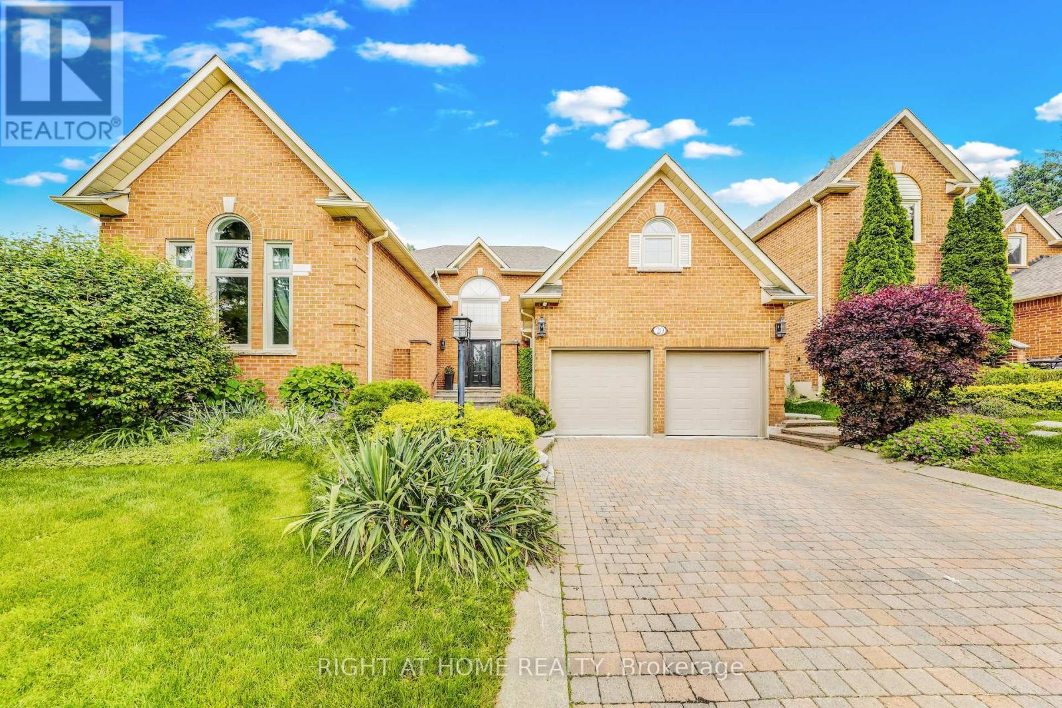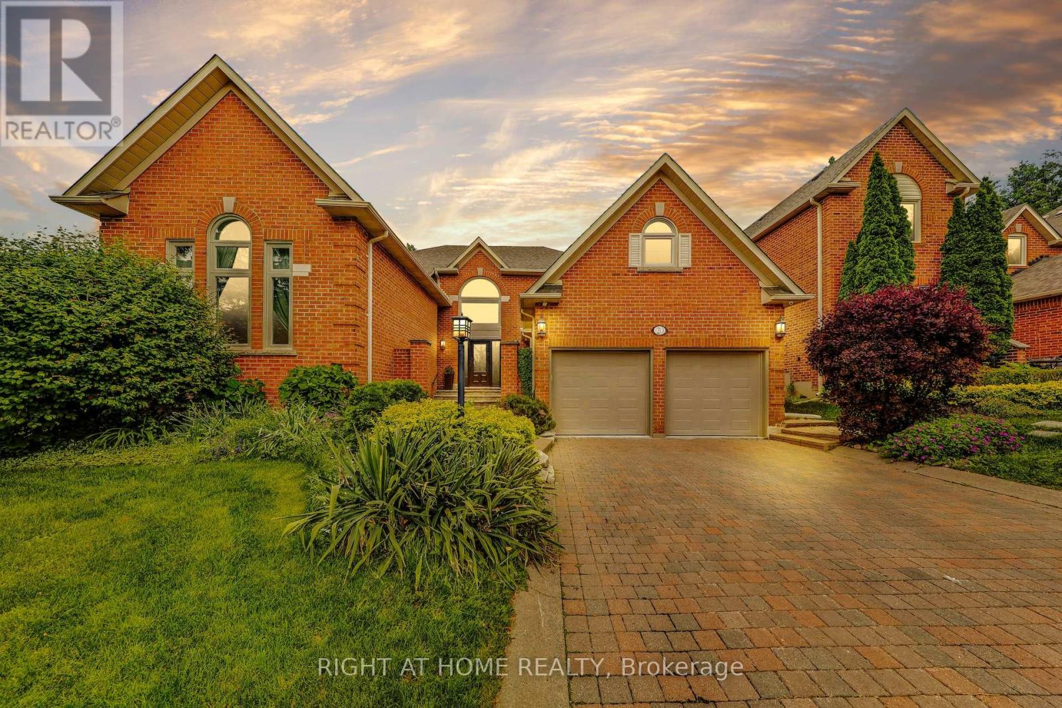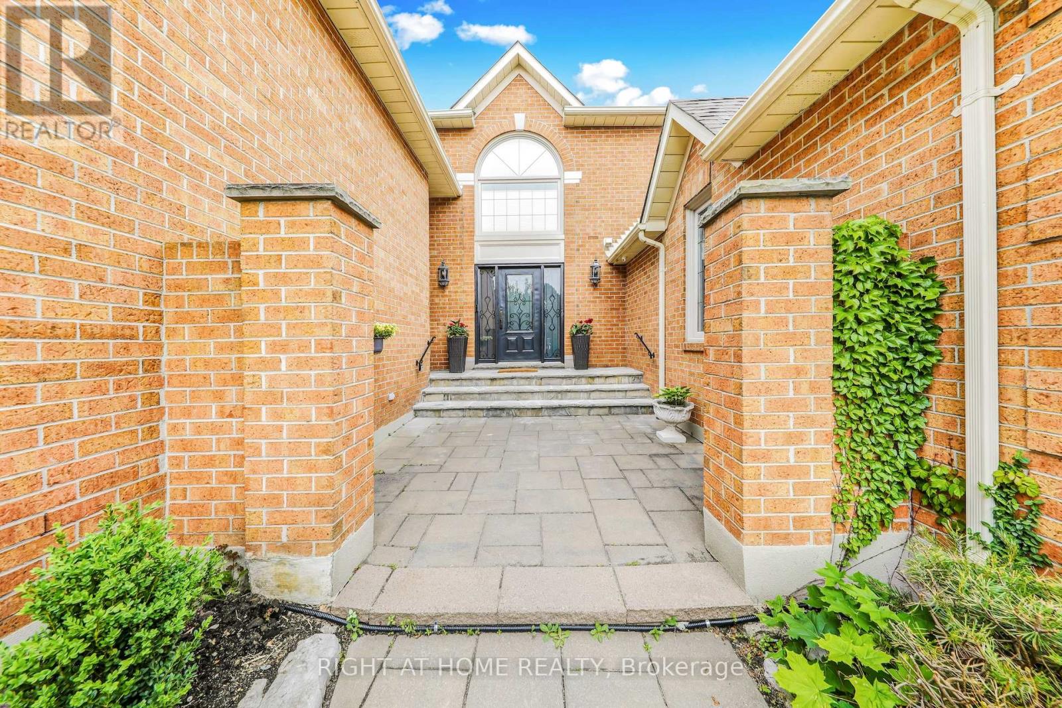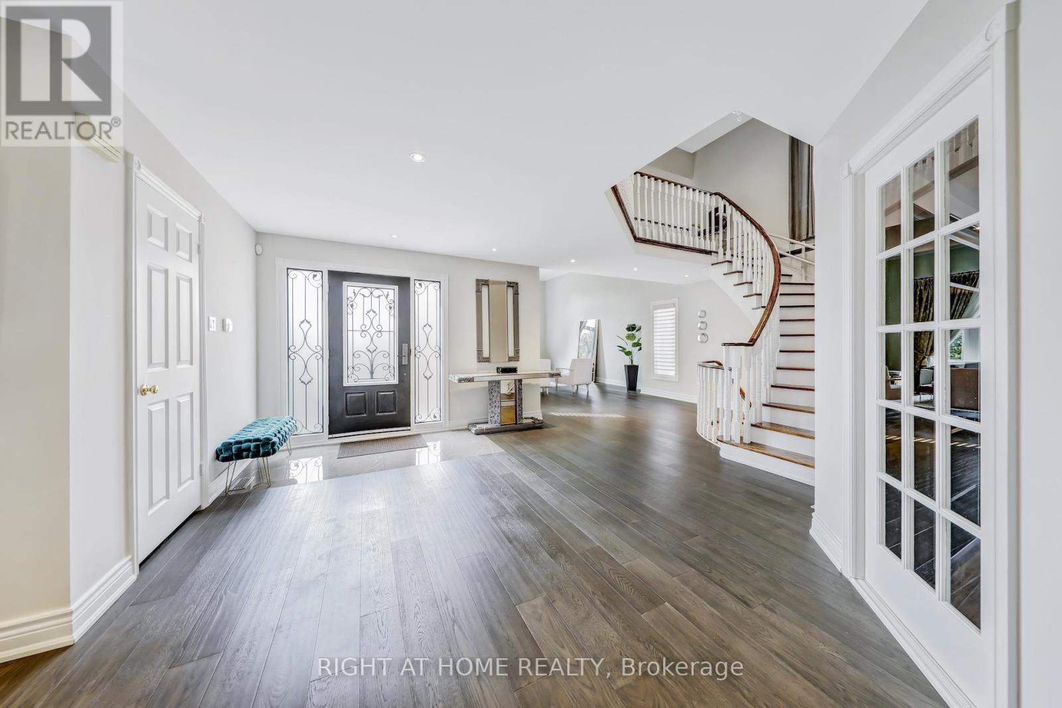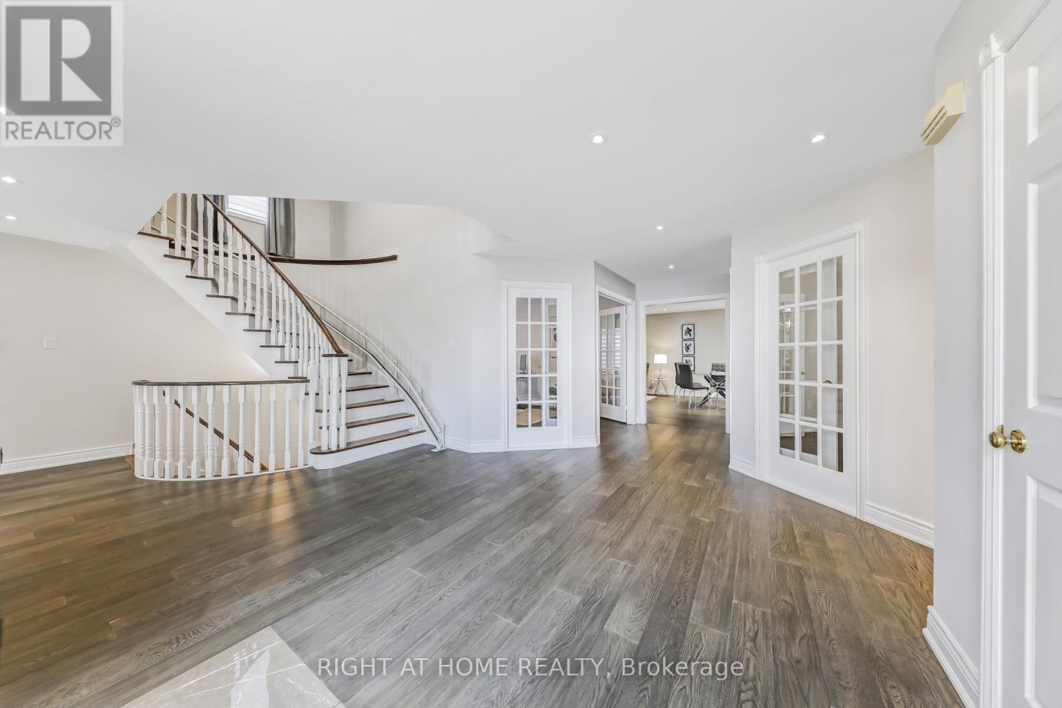20 Woburn Drive Vaughan, Ontario L4L 7H8
$2,088,000
Welcome to 20 Woburn Drive a stunningly upgraded home in Vaughans prestigious high demand Islington Woods community, offering over 6,000 sq. ft. of luxurious living space. This 4+1 bedroom, 5 bathroom residence features a grand double-height foyer, formal living and dining rooms with soaring ceilings and French doors, and a beautifully renovated chefs kitchen with quartz countertops, stainless steel appliances, and custom cabinetry, seamlessly connected to an open-concept family space. Thoughtfully equipped with a stair chairlift, this home offers added convenience and ease of access-perfect for comfortable multigenerational living or those planning for the future. Additionally, this home includes brand-new flooring throughout main floor, a backyard deck, professionally landscaped grounds, interlock walkways, and a 6-car driveway. The finished basement includes a private bedroom, full bathroom, wet bar, and service stairs with a separate entrance perfect for extended family living. Located near top-rated schools, golf courses, trails, and all essential amenities, this move-in-ready home blends elegance, function, and prime location in one exceptional package. (id:35762)
Property Details
| MLS® Number | N12281883 |
| Property Type | Single Family |
| Community Name | Islington Woods |
| ParkingSpaceTotal | 8 |
Building
| BathroomTotal | 5 |
| BedroomsAboveGround | 4 |
| BedroomsBelowGround | 1 |
| BedroomsTotal | 5 |
| Appliances | Central Vacuum, Dishwasher, Microwave, Two Stoves, Window Coverings, Two Refrigerators |
| BasementDevelopment | Finished |
| BasementFeatures | Separate Entrance |
| BasementType | N/a (finished) |
| ConstructionStyleAttachment | Detached |
| CoolingType | Central Air Conditioning |
| ExteriorFinish | Brick |
| FireplacePresent | Yes |
| FlooringType | Hardwood, Laminate, Parquet |
| FoundationType | Unknown |
| HalfBathTotal | 1 |
| HeatingFuel | Natural Gas |
| HeatingType | Forced Air |
| StoriesTotal | 2 |
| SizeInterior | 3500 - 5000 Sqft |
| Type | House |
| UtilityWater | Municipal Water |
Parking
| Attached Garage | |
| Garage |
Land
| Acreage | No |
| Sewer | Sanitary Sewer |
| SizeDepth | 119 Ft ,6 In |
| SizeFrontage | 59 Ft ,1 In |
| SizeIrregular | 59.1 X 119.5 Ft |
| SizeTotalText | 59.1 X 119.5 Ft |
Rooms
| Level | Type | Length | Width | Dimensions |
|---|---|---|---|---|
| Second Level | Primary Bedroom | 68.93 m | 49.51 m | 68.93 m x 49.51 m |
| Second Level | Bedroom 2 | 46.29 m | 39.4 m | 46.29 m x 39.4 m |
| Second Level | Bedroom 3 | 39.4 m | 39.4 m | 39.4 m x 39.4 m |
| Second Level | Bedroom 4 | 39.4 m | 39.4 m | 39.4 m x 39.4 m |
| Basement | Games Room | 91.83 m | 49.51 m | 91.83 m x 49.51 m |
| Basement | Recreational, Games Room | 134.55 m | 118.08 m | 134.55 m x 118.08 m |
| Main Level | Living Room | 80.74 m | 49.51 m | 80.74 m x 49.51 m |
| Main Level | Dining Room | 60.83 m | 39.4 m | 60.83 m x 39.4 m |
| Main Level | Office | 49.51 m | 39.4 m | 49.51 m x 39.4 m |
| Main Level | Kitchen | 39.4 m | 36.06 m | 39.4 m x 36.06 m |
| Main Level | Eating Area | 42.62 m | 32.84 m | 42.62 m x 32.84 m |
| Main Level | Family Room | 65.65 m | 39.4 m | 65.65 m x 39.4 m |
https://www.realtor.ca/real-estate/28599093/20-woburn-drive-vaughan-islington-woods-islington-woods
Interested?
Contact us for more information
Neeraj Chopra
Broker
9311 Weston Road Unit 6
Vaughan, Ontario L4H 3G8

