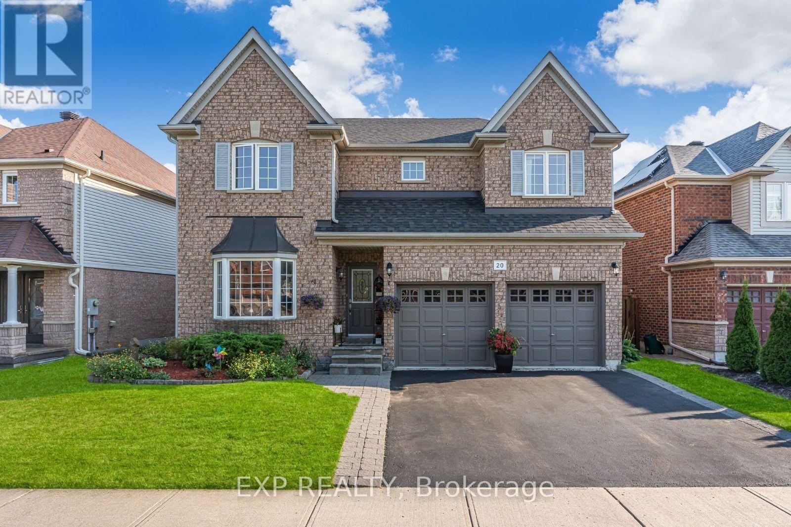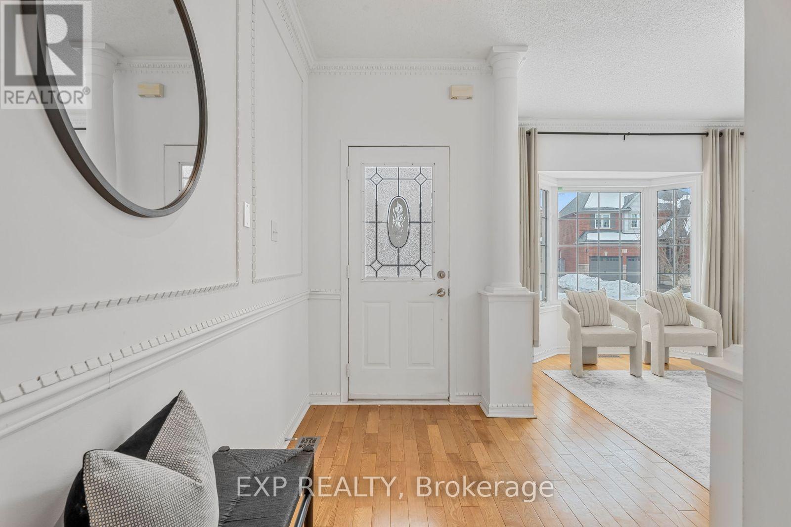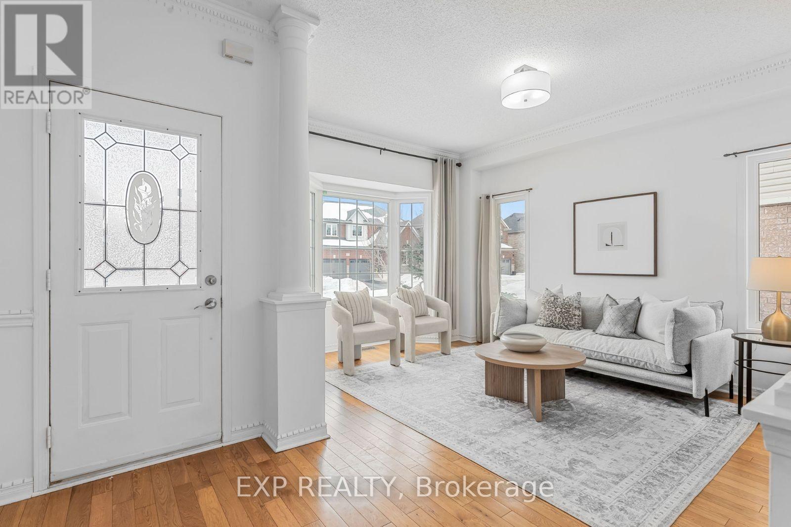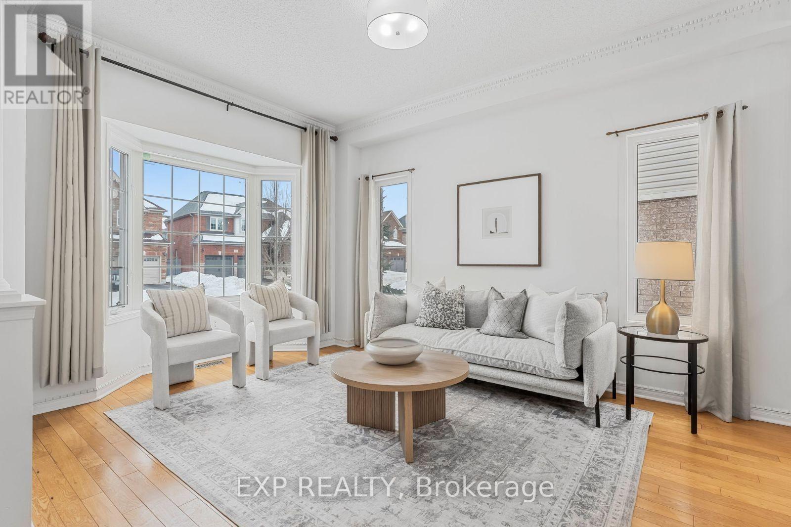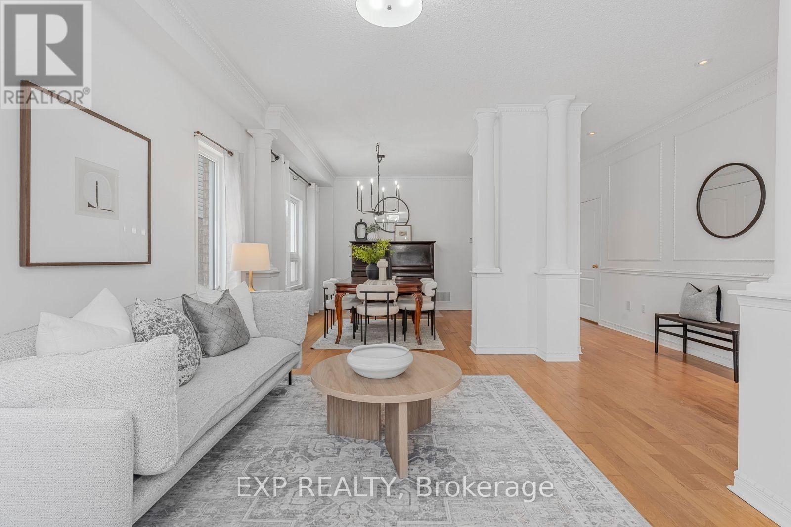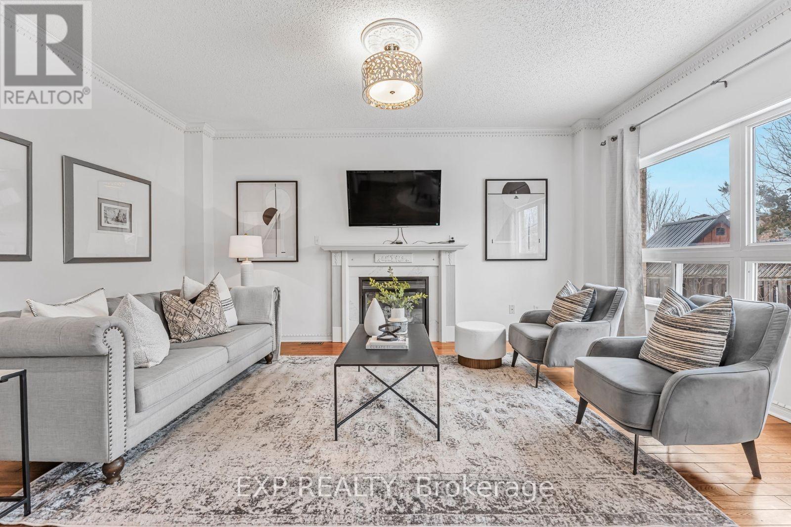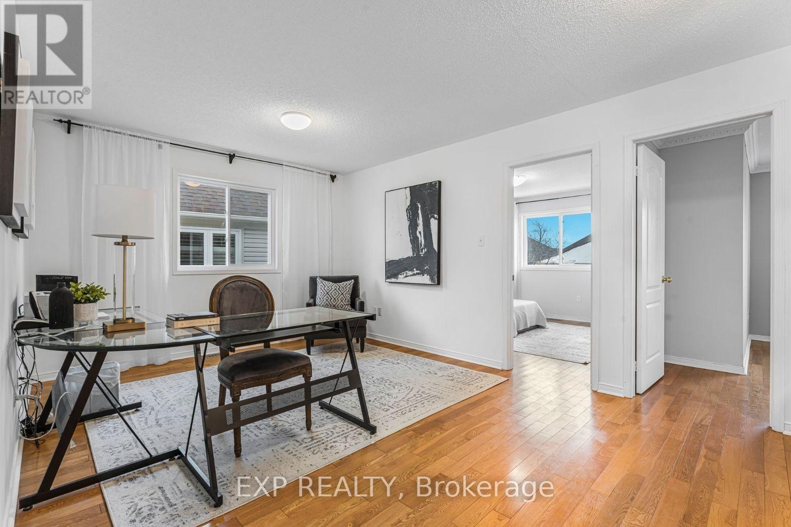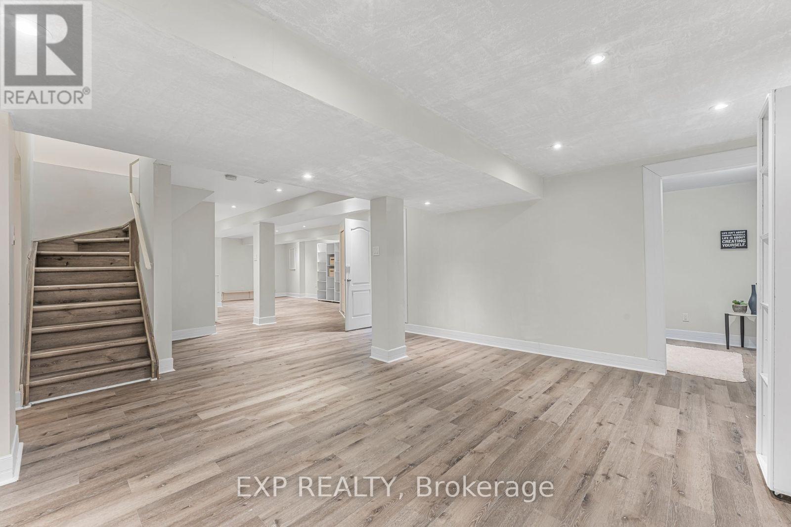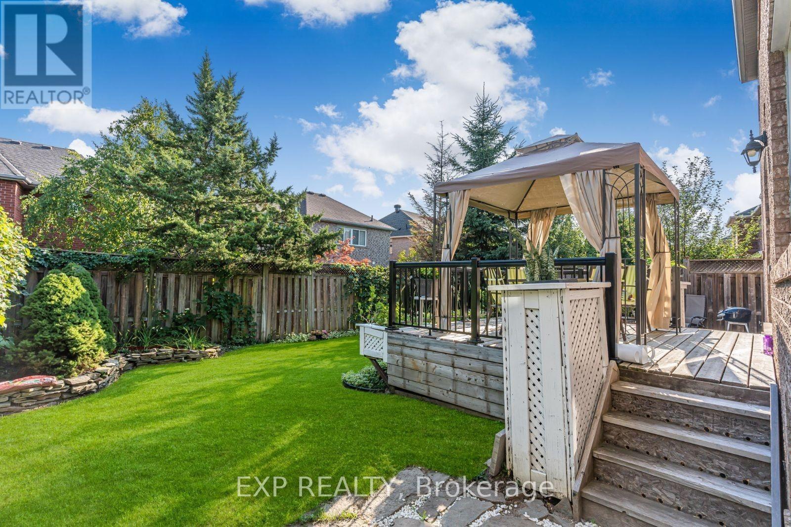20 Willoughby Way Halton Hills, Ontario L7G 6C4
$1,349,900
**Watch Virtual Tour** Must-See! Welcome to 20 Willoughby Way, a 4+1-bedroom, 4-bathroom home in the desirable Stewart's Mill community. With 2,774 sq. ft. of thoughtfully designed space, this home features hardwood floors, crown moulding, pot lights, and 9-ft ceilings on the main floor. The kitchen offers granite countertops, a breakfast bar, and stainless steel appliances, making it a great space for cooking and gathering. Upstairs, you'll find spacious bedrooms with double closets, a versatile 11x10 loft, and updated washrooms with quartz countertops. The finished 1,100 sq. ft. basement (Approx) provides extra space for a rec room, home gym, or office, plus cold storage. Step outside to a large deck, perfect for outdoor entertaining or relaxing. Located minutes from top-rated schools, parks, trails, golf courses, the hospital, all amenities, the GO station and so much more, this home is move-in ready and offers the best of Stewart's Mill living. Book your private showing today! (id:35762)
Property Details
| MLS® Number | W12084418 |
| Property Type | Single Family |
| Community Name | Georgetown |
| AmenitiesNearBy | Park, Schools, Place Of Worship, Hospital |
| ParkingSpaceTotal | 4 |
Building
| BathroomTotal | 4 |
| BedroomsAboveGround | 4 |
| BedroomsBelowGround | 1 |
| BedroomsTotal | 5 |
| Age | 16 To 30 Years |
| BasementDevelopment | Finished |
| BasementType | N/a (finished) |
| ConstructionStyleAttachment | Detached |
| CoolingType | Central Air Conditioning |
| ExteriorFinish | Brick |
| FireplacePresent | Yes |
| FireplaceTotal | 1 |
| FoundationType | Poured Concrete |
| HalfBathTotal | 1 |
| HeatingFuel | Natural Gas |
| HeatingType | Forced Air |
| StoriesTotal | 2 |
| SizeInterior | 2500 - 3000 Sqft |
| Type | House |
| UtilityWater | Municipal Water |
Parking
| Garage |
Land
| Acreage | No |
| LandAmenities | Park, Schools, Place Of Worship, Hospital |
| Sewer | Sanitary Sewer |
| SizeDepth | 93 Ft |
| SizeFrontage | 52 Ft ,8 In |
| SizeIrregular | 52.7 X 93 Ft |
| SizeTotalText | 52.7 X 93 Ft|under 1/2 Acre |
| ZoningDescription | Ldr1-6(ws) |
Rooms
| Level | Type | Length | Width | Dimensions |
|---|---|---|---|---|
| Second Level | Primary Bedroom | 6.91 m | 5.33 m | 6.91 m x 5.33 m |
| Second Level | Bedroom 2 | 3.66 m | 3.56 m | 3.66 m x 3.56 m |
| Second Level | Bedroom 3 | 4.2 m | 3.58 m | 4.2 m x 3.58 m |
| Second Level | Bedroom 4 | 5.62 m | 4.9 m | 5.62 m x 4.9 m |
| Second Level | Sitting Room | 5.94 m | 617 m | 5.94 m x 617 m |
| Basement | Bedroom 5 | 2.72 m | 3.64 m | 2.72 m x 3.64 m |
| Basement | Recreational, Games Room | 8.37 m | 6.96 m | 8.37 m x 6.96 m |
| Basement | Other | 4.96 m | 6.19 m | 4.96 m x 6.19 m |
| Main Level | Living Room | 3.74 m | 4.44 m | 3.74 m x 4.44 m |
| Main Level | Dining Room | 3.74 m | 3.48 m | 3.74 m x 3.48 m |
| Main Level | Family Room | 4.26 m | 5.12 m | 4.26 m x 5.12 m |
| Main Level | Kitchen | 3.91 m | 3.64 m | 3.91 m x 3.64 m |
| Main Level | Eating Area | 3.02 m | 3.64 m | 3.02 m x 3.64 m |
https://www.realtor.ca/real-estate/28171003/20-willoughby-way-halton-hills-georgetown-georgetown
Interested?
Contact us for more information
David Robbio
Broker
4711 Yonge St Unit C 10/fl
Toronto, Ontario M2N 6K8

