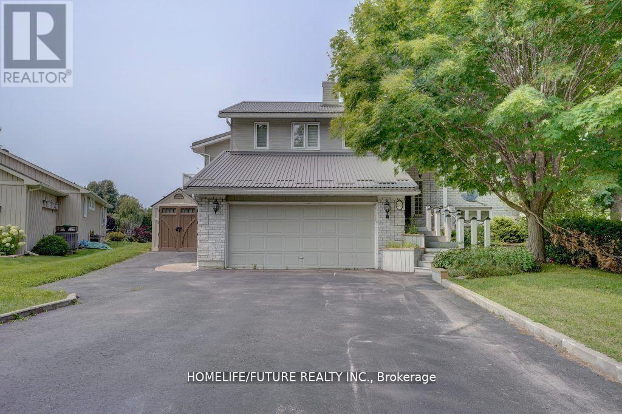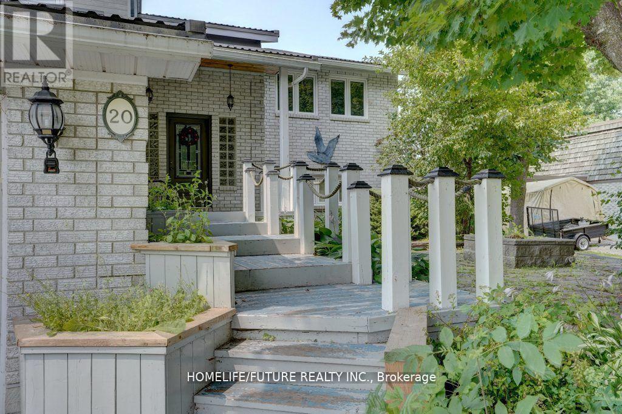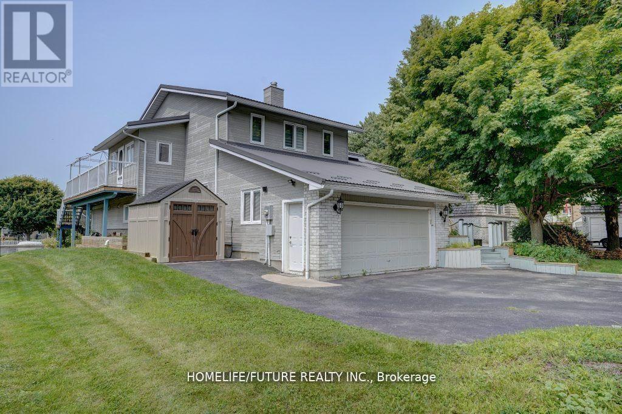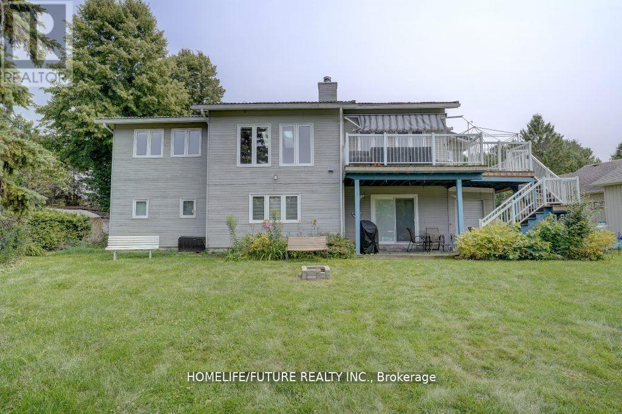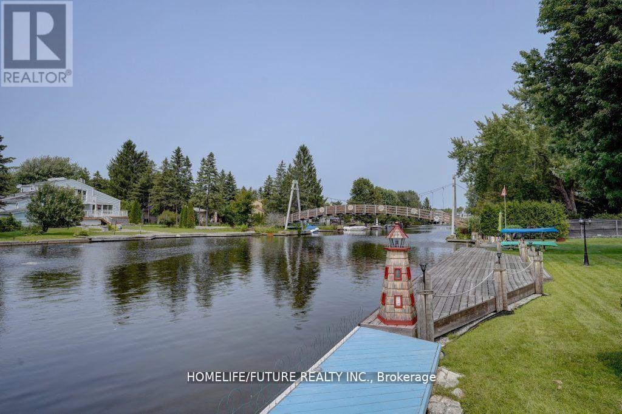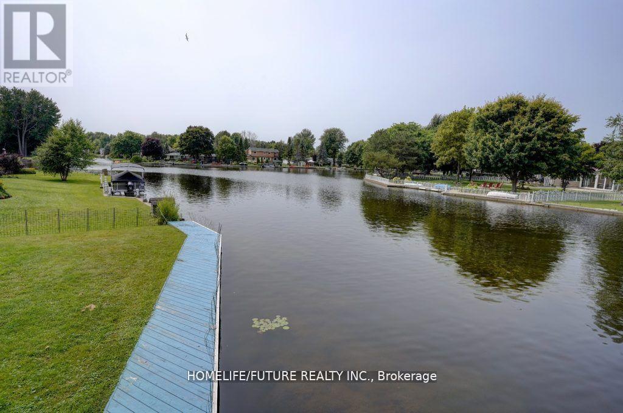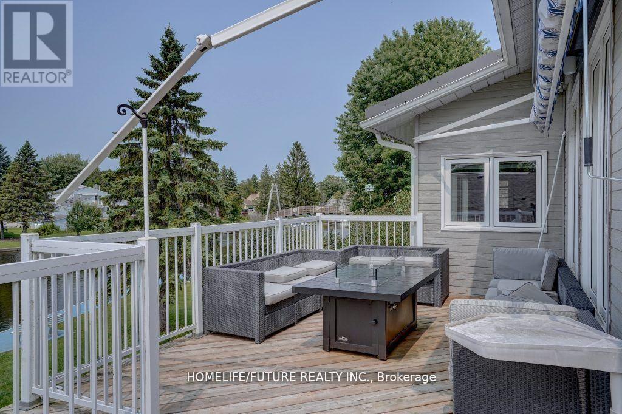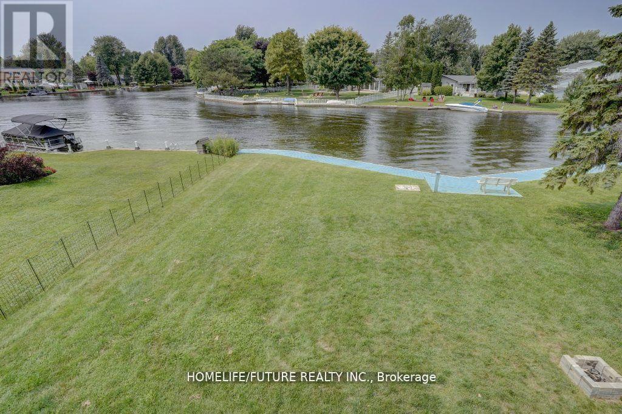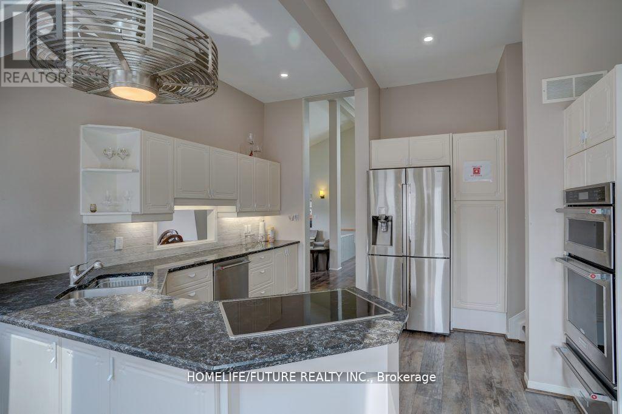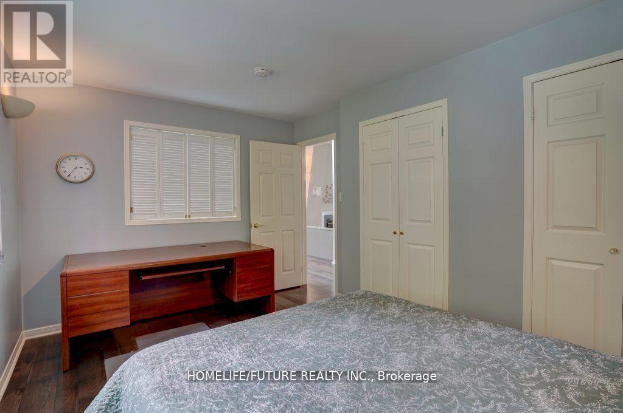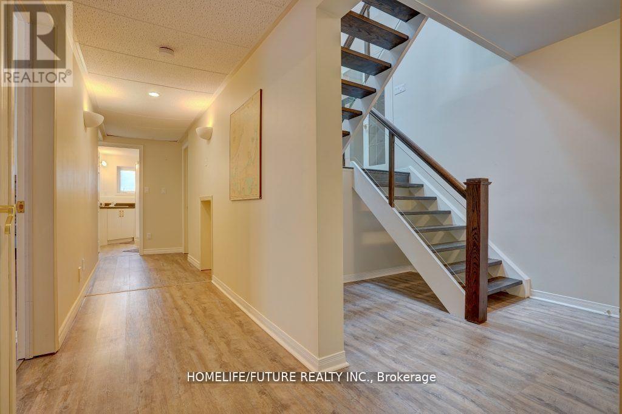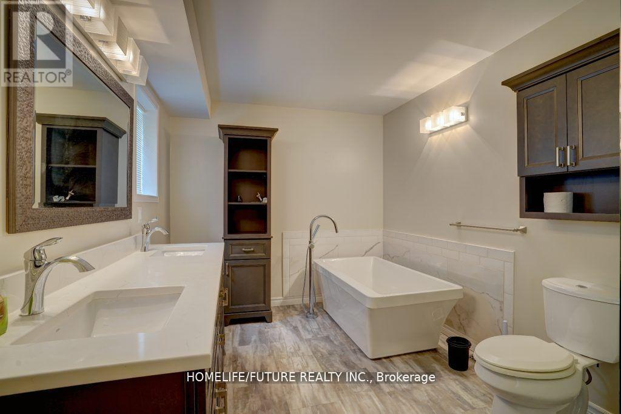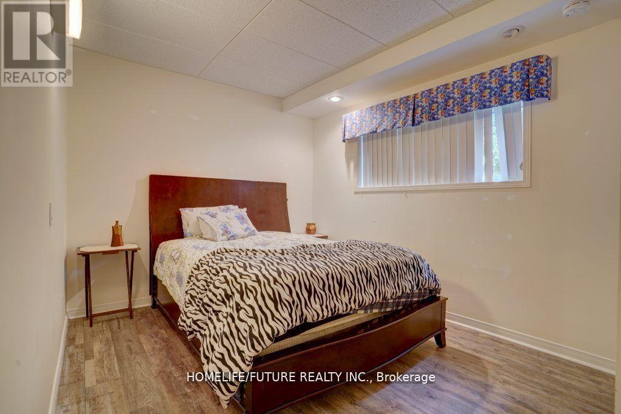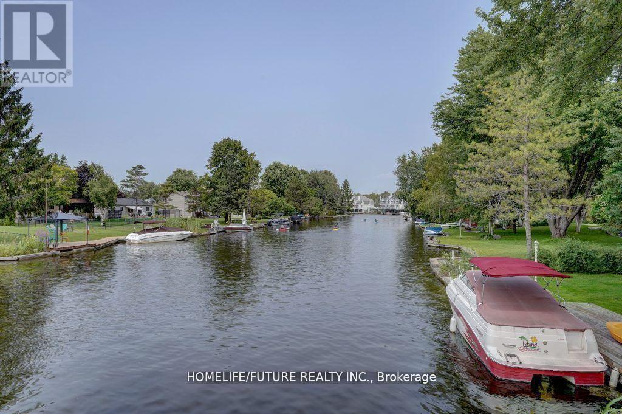245 West Beaver Creek Rd #9B
(289)317-1288
20 South Island Trail Ramara, Ontario L0K 1B0
5 Bedroom
3 Bathroom
Fireplace
Central Air Conditioning
Waterfront
$1,049,900
Situated In Lagoon City, A Community Built Around A Fabulous Canal System Providing Access To Lake Simcoe, This Beautiful Bright And Spacious 3100 S.F. Custom Home Has It All. Skylights, Wood Burning Fireplaces, Large Kitchen With Breakfast Nook And Walkout To Deck, Breathtaking Views, Loads Of Storage Space, Private Dock, Residents Only Private Beach Access, And Much More. STR Permitted, Income generated property. (id:35762)
Open House
This property has open houses!
May
3
Saturday
Starts at:
2:00 pm
Ends at:4:00 pm
May
4
Sunday
Starts at:
2:00 pm
Ends at:4:00 pm
Property Details
| MLS® Number | S12048954 |
| Property Type | Single Family |
| Neigbourhood | Lagoon City |
| Community Name | Brechin |
| AmenitiesNearBy | Beach, Park |
| Easement | Unknown, None |
| Features | Irregular Lot Size |
| ParkingSpaceTotal | 8 |
| Structure | Dock |
| ViewType | View, Direct Water View |
| WaterFrontType | Waterfront |
Building
| BathroomTotal | 3 |
| BedroomsAboveGround | 5 |
| BedroomsTotal | 5 |
| Appliances | Cooktop, Dryer, Stove, Washer, Window Coverings, Refrigerator |
| BasementType | Crawl Space |
| ConstructionStyleAttachment | Detached |
| CoolingType | Central Air Conditioning |
| ExteriorFinish | Brick |
| FireplacePresent | Yes |
| FoundationType | Concrete |
| StoriesTotal | 2 |
| Type | House |
| UtilityWater | Municipal Water |
Parking
| Attached Garage | |
| Garage |
Land
| AccessType | Public Road |
| Acreage | No |
| LandAmenities | Beach, Park |
| Sewer | Sanitary Sewer |
| SizeDepth | 200 Ft ,11 In |
| SizeFrontage | 89 Ft ,11 In |
| SizeIrregular | 89.99 X 200.97 Ft ; 89.99 X 199.98 X 69.99 X 200.97 |
| SizeTotalText | 89.99 X 200.97 Ft ; 89.99 X 199.98 X 69.99 X 200.97 |
Rooms
| Level | Type | Length | Width | Dimensions |
|---|---|---|---|---|
| Lower Level | Sitting Room | 1.3 m | 1.07 m | 1.3 m x 1.07 m |
| Lower Level | Bedroom | 3.23 m | 3.66 m | 3.23 m x 3.66 m |
| Lower Level | Bedroom 2 | 3.75 m | 3.23 m | 3.75 m x 3.23 m |
| Lower Level | Primary Bedroom | 5.6 m | 3.84 m | 5.6 m x 3.84 m |
| Main Level | Living Room | 5.69 m | 4.57 m | 5.69 m x 4.57 m |
| Main Level | Dining Room | 4.34 m | 3.86 m | 4.34 m x 3.86 m |
| Main Level | Kitchen | 5.77 m | 4.32 m | 5.77 m x 4.32 m |
| Main Level | Eating Area | 4.32 m | 2.9 m | 4.32 m x 2.9 m |
| Main Level | Sitting Room | 4.32 m | 3.3 m | 4.32 m x 3.3 m |
| Main Level | Family Room | 4.11 m | 3.66 m | 4.11 m x 3.66 m |
| Main Level | Office | 1.22 m | 2.44 m | 1.22 m x 2.44 m |
| Main Level | Bedroom | 4.27 m | 3.68 m | 4.27 m x 3.68 m |
| Main Level | Bedroom 2 | 3.66 m | 3.66 m | 3.66 m x 3.66 m |
https://www.realtor.ca/real-estate/28091153/20-south-island-trail-ramara-brechin-brechin
Interested?
Contact us for more information
Shaikh Hasib Hosain
Broker
Homelife/future Realty Inc.
7 Eastvale Drive Unit 205
Markham, Ontario L3S 4N8
7 Eastvale Drive Unit 205
Markham, Ontario L3S 4N8

