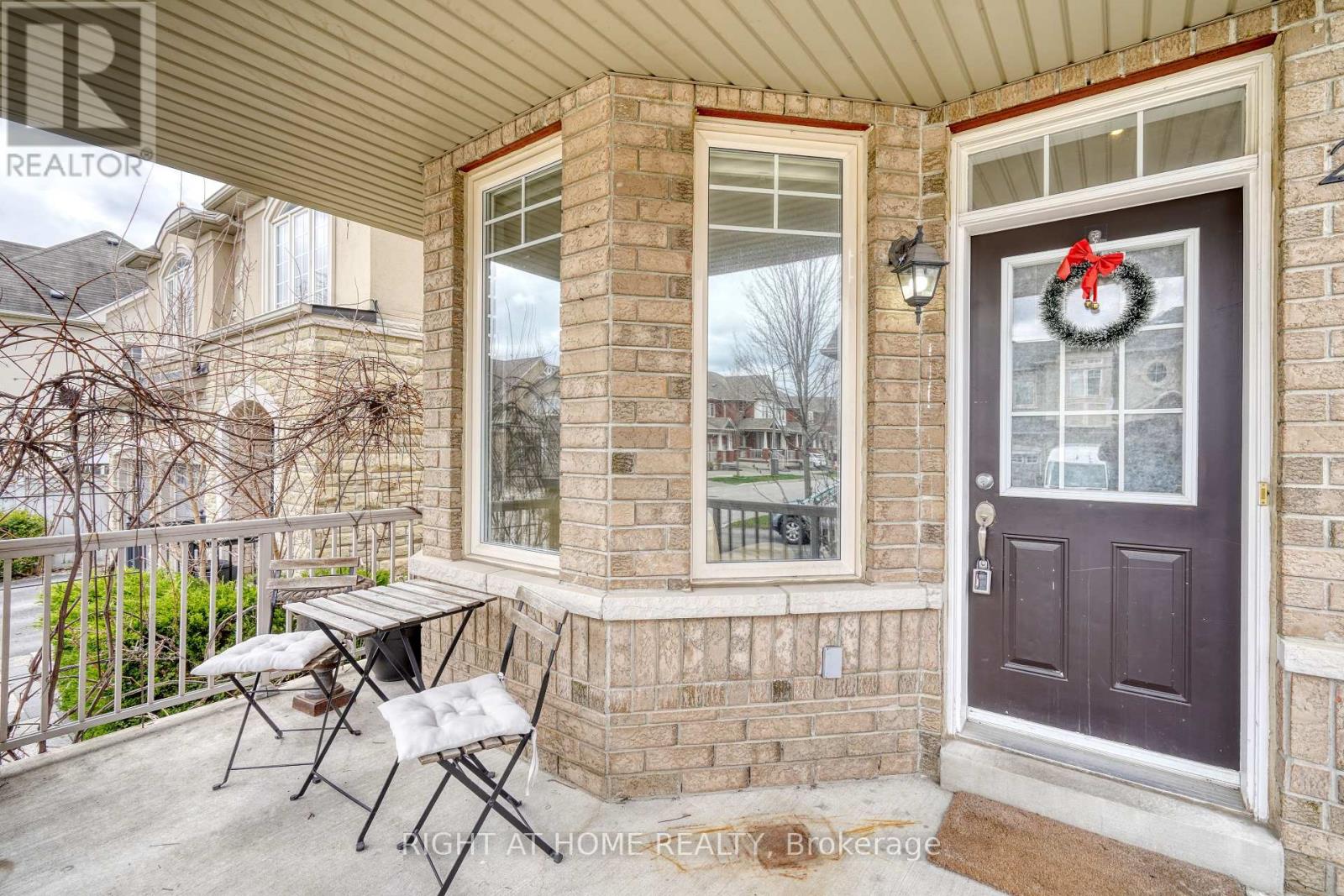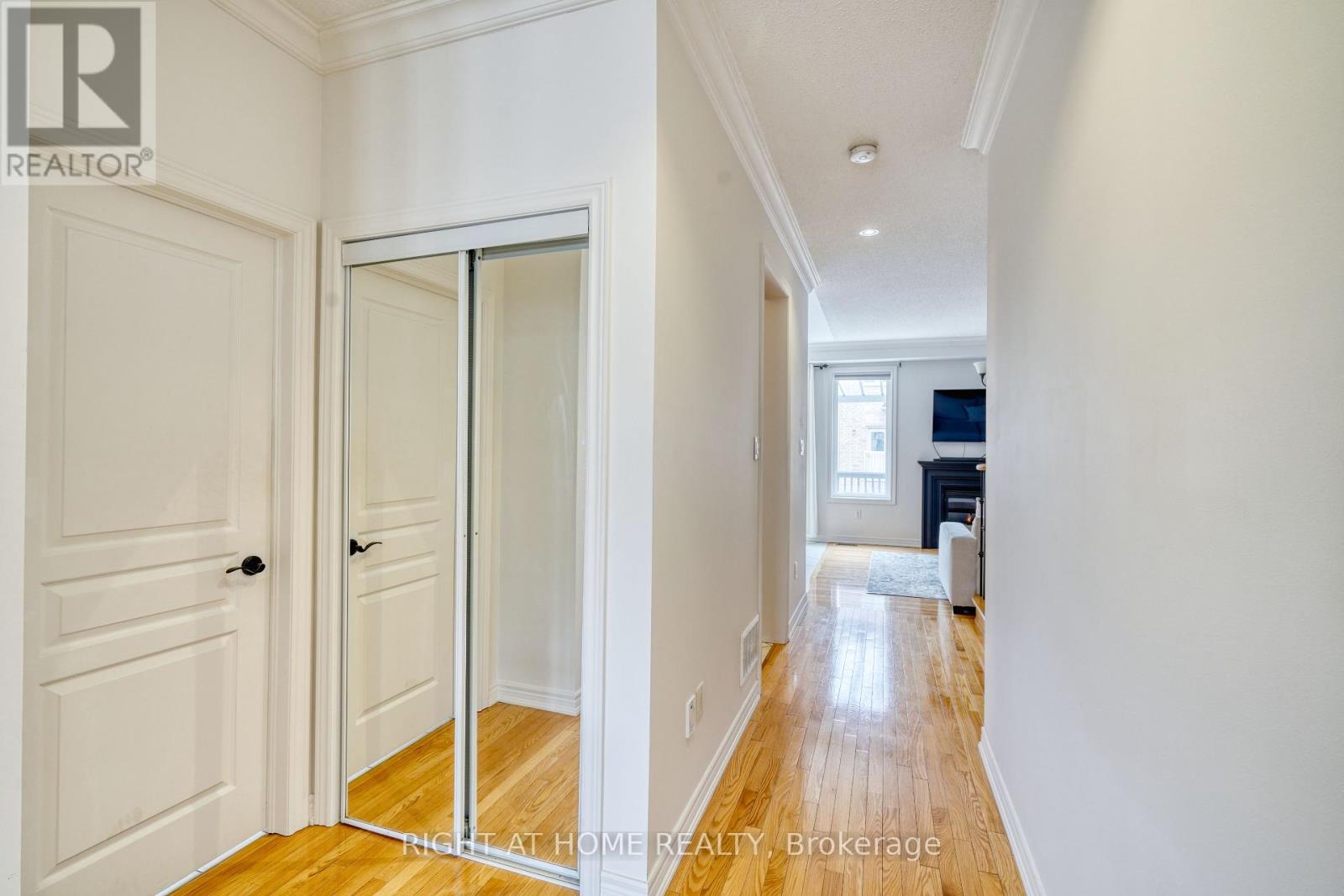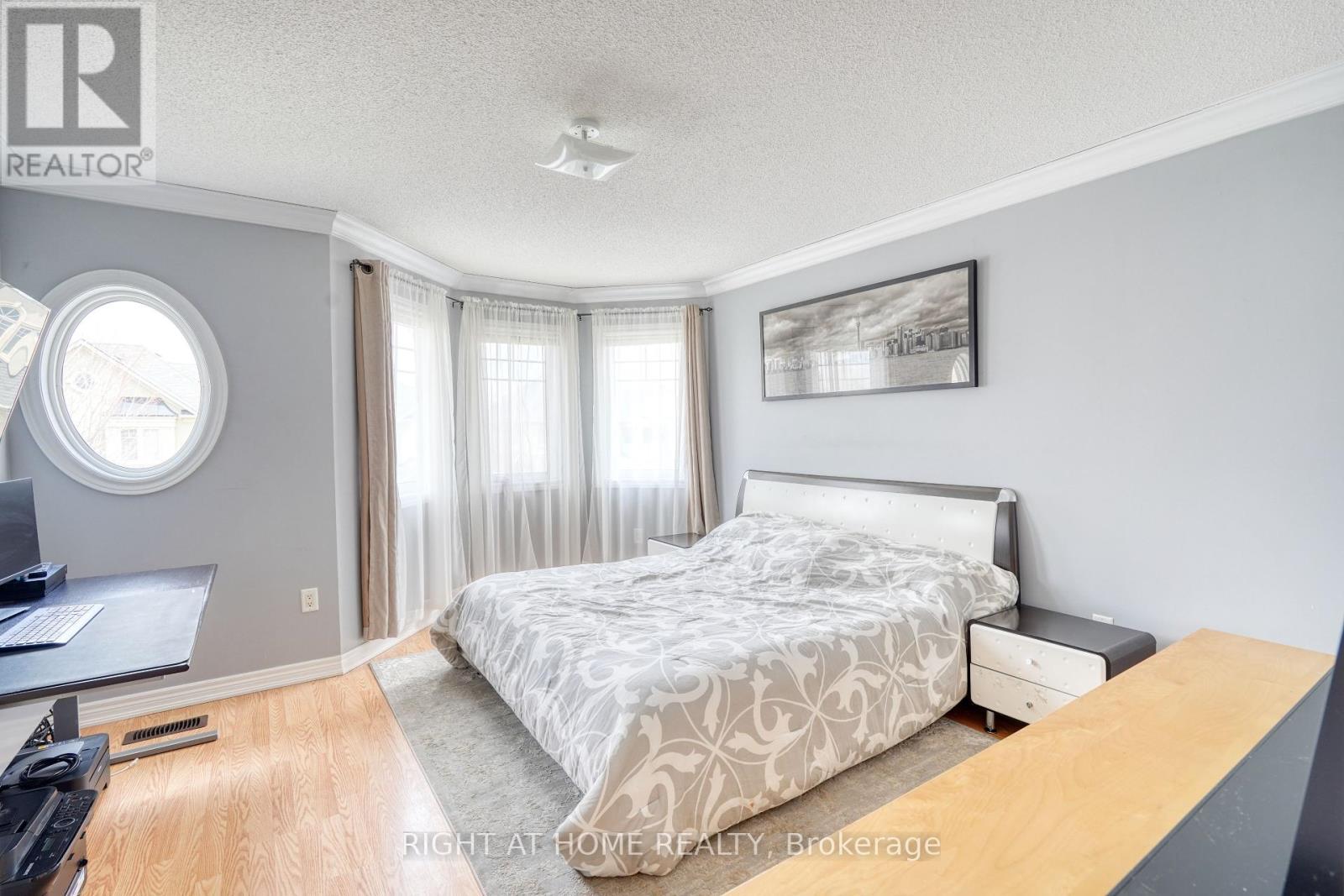20 Seiffer Crescent Richmond Hill, Ontario L4E 0J1
$1,275,000
Bright & Spacious 3+1 Bedroom, 4 Bath Corner Unit Townhouse in Highly Desirable Jefferson Community! Feels Like a Semi! 9 Ft Ceilings on Main Floor, Functional Open-Concept Layout, Tons of Natural Light. Hardwood Floors, Gas Fireplace, No Sidewalk Driveway Fits 3 Cars. Professionally Finished Walk-Out Basement with Kitchen ( Potential Rental Income) Close to Parks, Trails, Top-Rated Schools, Public Transit, Shopping & All Amenities. A Must-See! (id:35762)
Property Details
| MLS® Number | N12121354 |
| Property Type | Single Family |
| Community Name | Jefferson |
| ParkingSpaceTotal | 4 |
Building
| BathroomTotal | 4 |
| BedroomsAboveGround | 3 |
| BedroomsBelowGround | 1 |
| BedroomsTotal | 4 |
| Amenities | Fireplace(s) |
| Appliances | Central Vacuum, Water Meter, Window Coverings |
| BasementDevelopment | Finished |
| BasementFeatures | Separate Entrance, Walk Out |
| BasementType | N/a (finished) |
| ConstructionStyleAttachment | Attached |
| CoolingType | Central Air Conditioning |
| ExteriorFinish | Brick |
| FireplacePresent | Yes |
| FireplaceTotal | 1 |
| FlooringType | Hardwood, Laminate, Ceramic |
| FoundationType | Concrete |
| HalfBathTotal | 1 |
| HeatingFuel | Natural Gas |
| HeatingType | Forced Air |
| StoriesTotal | 2 |
| SizeInterior | 1500 - 2000 Sqft |
| Type | Row / Townhouse |
| UtilityWater | Municipal Water |
Parking
| Garage |
Land
| Acreage | No |
| Sewer | Sanitary Sewer |
| SizeDepth | 88 Ft ,7 In |
| SizeFrontage | 30 Ft |
| SizeIrregular | 30 X 88.6 Ft |
| SizeTotalText | 30 X 88.6 Ft |
| ZoningDescription | Residential |
Rooms
| Level | Type | Length | Width | Dimensions |
|---|---|---|---|---|
| Second Level | Primary Bedroom | 5.45 m | 3.71 m | 5.45 m x 3.71 m |
| Second Level | Bedroom 2 | 3.95 m | 3.05 m | 3.95 m x 3.05 m |
| Second Level | Bedroom 3 | 4.59 m | 3.55 m | 4.59 m x 3.55 m |
| Lower Level | Great Room | 6.04 m | 3.65 m | 6.04 m x 3.65 m |
| Lower Level | Kitchen | 3.05 m | 1.85 m | 3.05 m x 1.85 m |
| Lower Level | Eating Area | 6.05 m | 1.85 m | 6.05 m x 1.85 m |
| Lower Level | Bedroom 4 | 3.51 m | 3.35 m | 3.51 m x 3.35 m |
| Main Level | Living Room | 5.41 m | 3.88 m | 5.41 m x 3.88 m |
| Main Level | Dining Room | 5.41 m | 3.88 m | 5.41 m x 3.88 m |
| Main Level | Family Room | 4.05 m | 3.58 m | 4.05 m x 3.58 m |
| Main Level | Kitchen | 3.75 m | 2.66 m | 3.75 m x 2.66 m |
| Main Level | Eating Area | 2.81 m | 2.75 m | 2.81 m x 2.75 m |
| Main Level | Foyer | 1.31 m | 1.21 m | 1.31 m x 1.21 m |
Utilities
| Cable | Available |
| Sewer | Installed |
https://www.realtor.ca/real-estate/28253627/20-seiffer-crescent-richmond-hill-jefferson-jefferson
Interested?
Contact us for more information
Andrey Zibert
Salesperson
1396 Don Mills Rd Unit B-121
Toronto, Ontario M3B 0A7
Victoria Zibert
Salesperson
1396 Don Mills Rd Unit B-121
Toronto, Ontario M3B 0A7












































