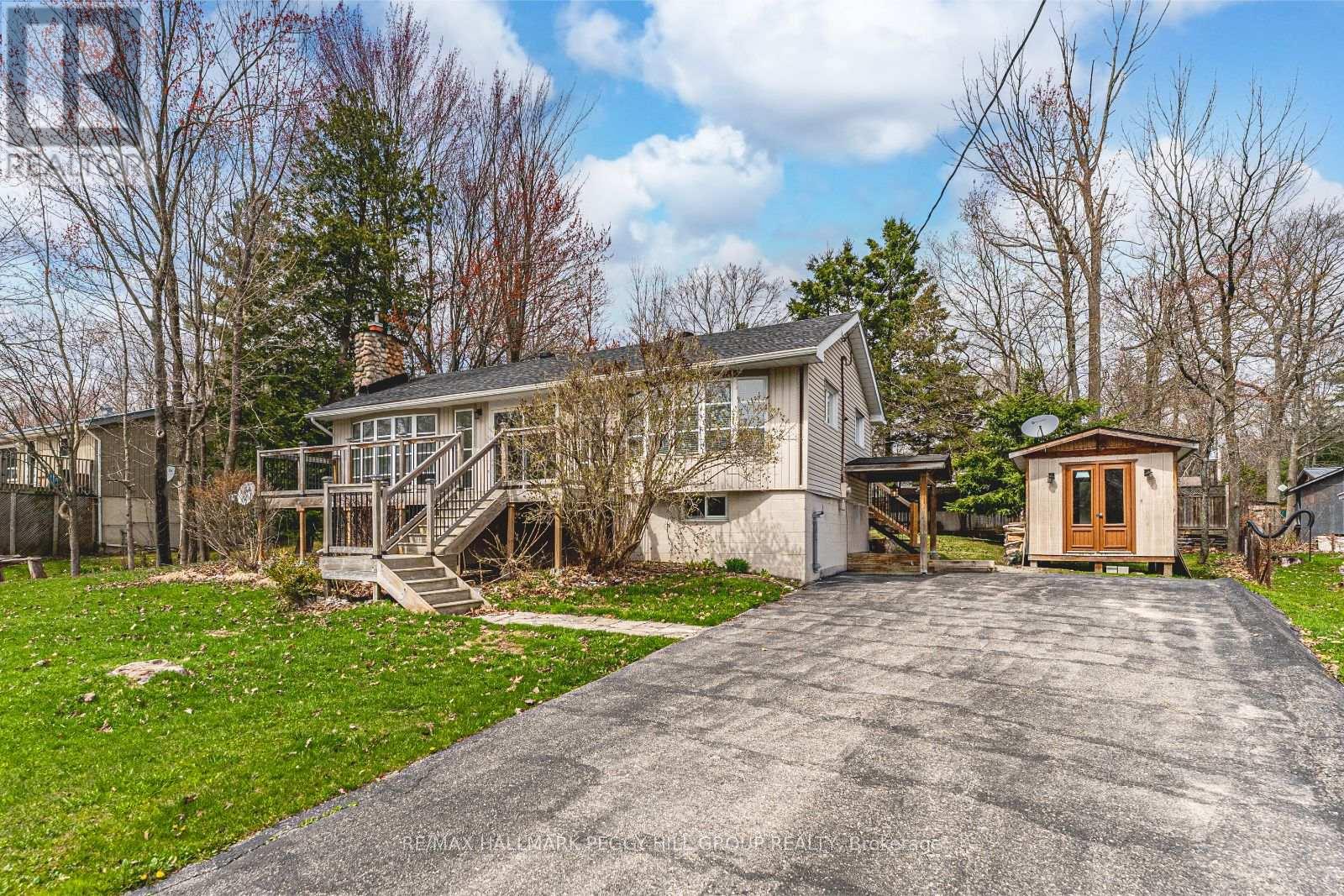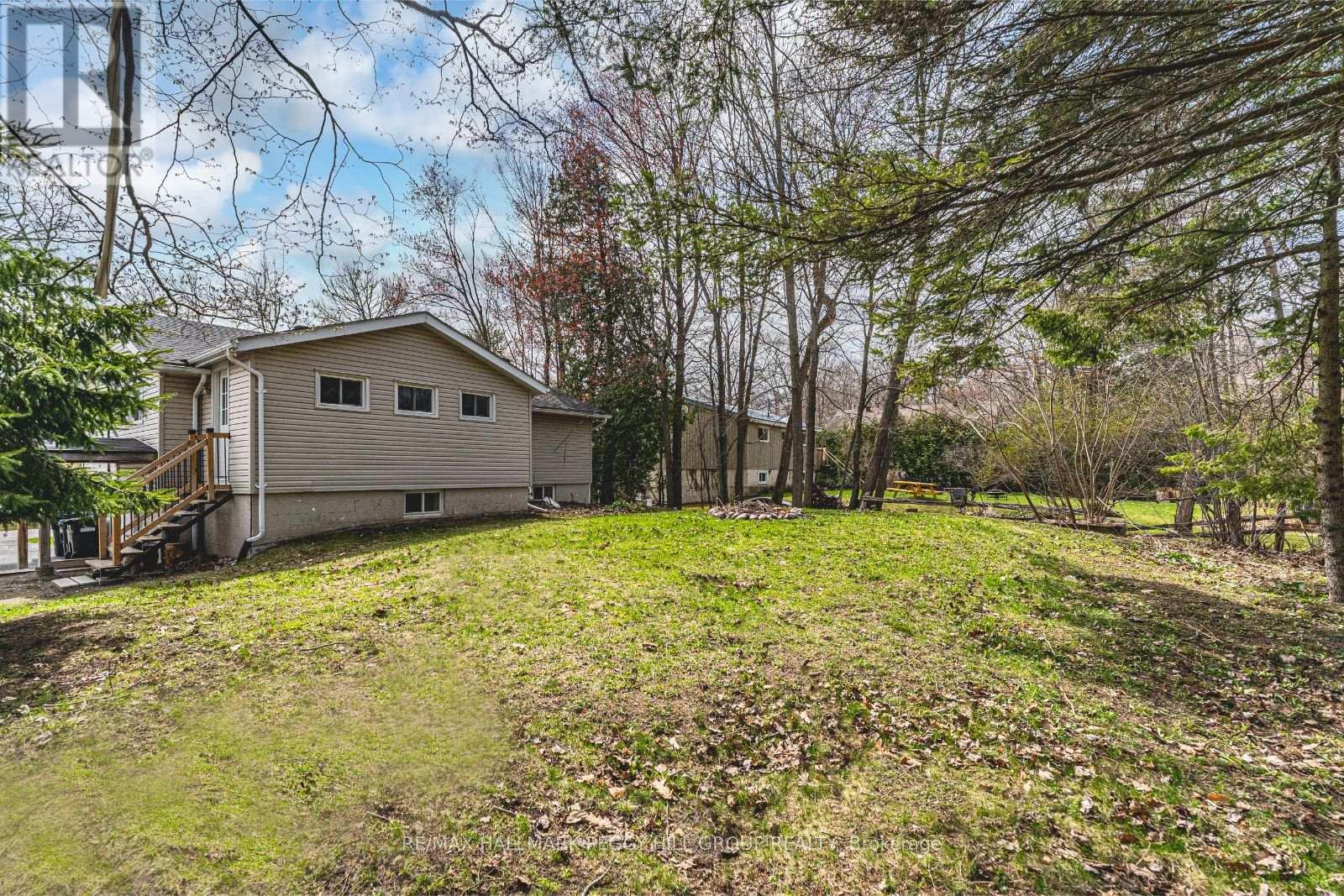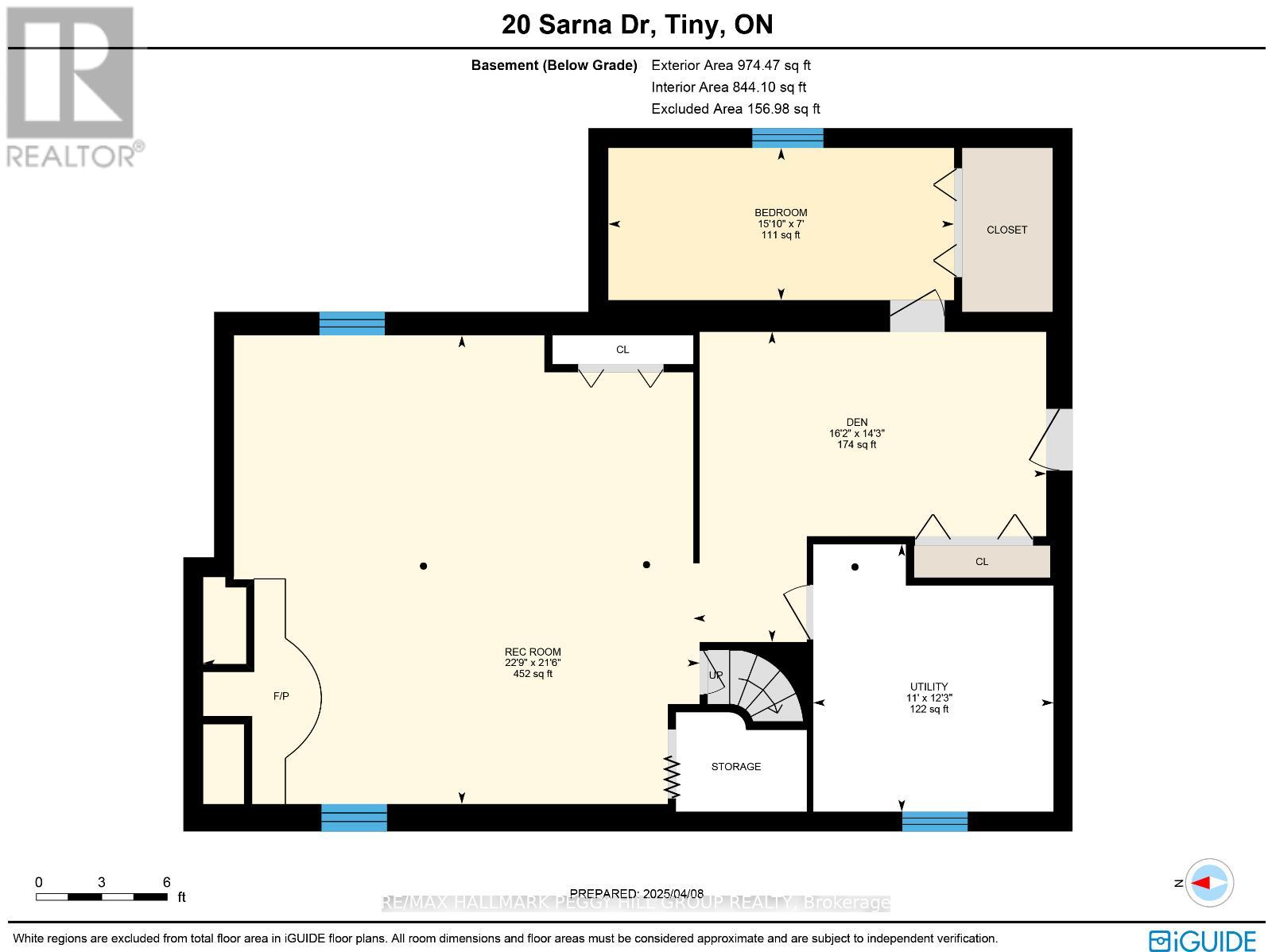20 Sarna Drive Tiny, Ontario L9M 0B3
$2,300 Monthly
COZY BUNGALOW FOR LEASE WITH WALKOUT BASEMENT JUST STEPS FROM GEORGIAN BAY! Tucked away in a quiet neighbourhood within a quaint community, this inviting bungalow is available for lease and sits on an 80 x 127 ft lot with mature trees and plenty of driveway parking. Located just a short walk from Georgian Bay, residents will enjoy nearby access to Tee Pee Point Park, with its beach and playground and a second beach only a 3-minute stroll away. The property also offers easy access to a nearby marina and snowmobile trails and is conveniently situated on a school bus route along a municipally maintained road. Curb appeal abounds thanks to a newer front deck and welcoming entry. Inside, the updated kitchen features ample cabinetry and opens into airy principal rooms, anchored by a stunning natural gas fireplace with a granite stone surround. Enjoy newer flooring in the kitchen and bedrooms and fresh paint throughout. The primary bedroom features a 2-piece ensuite, and the main floor laundry adds functionality, while the third bedroom can easily function as a professional home office, featuring abundant natural light and a separate walkout for added convenience. A spiral staircase leads to the finished walkout basement, where generous square footage, bright windows, and a second natural gas fireplace create an ideal space for extended living. Bell Fibe's high-speed internet availability ensures reliable connectivity. This is a fantastic lease opportunity to experience relaxed living near the bay! (id:35762)
Open House
This property has open houses!
11:00 am
Ends at:1:00 pm
Property Details
| MLS® Number | S12166349 |
| Property Type | Single Family |
| Community Name | Rural Tiny |
| AmenitiesNearBy | Beach, Marina, Park |
| Features | Sump Pump |
| ParkingSpaceTotal | 6 |
| Structure | Deck, Shed |
Building
| BathroomTotal | 2 |
| BedroomsAboveGround | 3 |
| BedroomsBelowGround | 1 |
| BedroomsTotal | 4 |
| Age | 51 To 99 Years |
| Amenities | Fireplace(s) |
| Appliances | Dishwasher, Dryer, Stove, Washer, Refrigerator |
| ArchitecturalStyle | Raised Bungalow |
| BasementDevelopment | Finished |
| BasementFeatures | Walk Out |
| BasementType | Full (finished) |
| ConstructionStyleAttachment | Detached |
| CoolingType | Wall Unit |
| ExteriorFinish | Vinyl Siding |
| FireplacePresent | Yes |
| FireplaceTotal | 2 |
| FoundationType | Block |
| HalfBathTotal | 1 |
| HeatingFuel | Electric |
| HeatingType | Baseboard Heaters |
| StoriesTotal | 1 |
| SizeInterior | 1100 - 1500 Sqft |
| Type | House |
| UtilityWater | Municipal Water |
Parking
| No Garage |
Land
| Acreage | No |
| LandAmenities | Beach, Marina, Park |
| Sewer | Septic System |
| SizeDepth | 127 Ft |
| SizeFrontage | 80 Ft |
| SizeIrregular | 80 X 127 Ft |
| SizeTotalText | 80 X 127 Ft|under 1/2 Acre |
| SurfaceWater | Lake/pond |
Rooms
| Level | Type | Length | Width | Dimensions |
|---|---|---|---|---|
| Basement | Recreational, Games Room | 6.55 m | 6.93 m | 6.55 m x 6.93 m |
| Basement | Den | 4.34 m | 4.93 m | 4.34 m x 4.93 m |
| Basement | Bedroom 4 | 2.13 m | 4.83 m | 2.13 m x 4.83 m |
| Main Level | Kitchen | 3.51 m | 3.66 m | 3.51 m x 3.66 m |
| Main Level | Dining Room | 3.51 m | 4.78 m | 3.51 m x 4.78 m |
| Main Level | Living Room | 3.53 m | 3.53 m | 3.53 m x 3.53 m |
| Main Level | Primary Bedroom | 3.48 m | 3.51 m | 3.48 m x 3.51 m |
| Main Level | Bedroom 2 | 2.49 m | 6.12 m | 2.49 m x 6.12 m |
| Main Level | Bedroom 3 | 3.48 m | 2.77 m | 3.48 m x 2.77 m |
| Main Level | Laundry Room | 2.49 m | 2.36 m | 2.49 m x 2.36 m |
Utilities
| Cable | Available |
https://www.realtor.ca/real-estate/28351596/20-sarna-drive-tiny-rural-tiny
Interested?
Contact us for more information
Peggy Hill
Broker
374 Huronia Road #101, 106415 & 106419
Barrie, Ontario L4N 8Y9
Olivia Argue
Salesperson
374 Huronia Road #101, 106415 & 106419
Barrie, Ontario L4N 8Y9


























