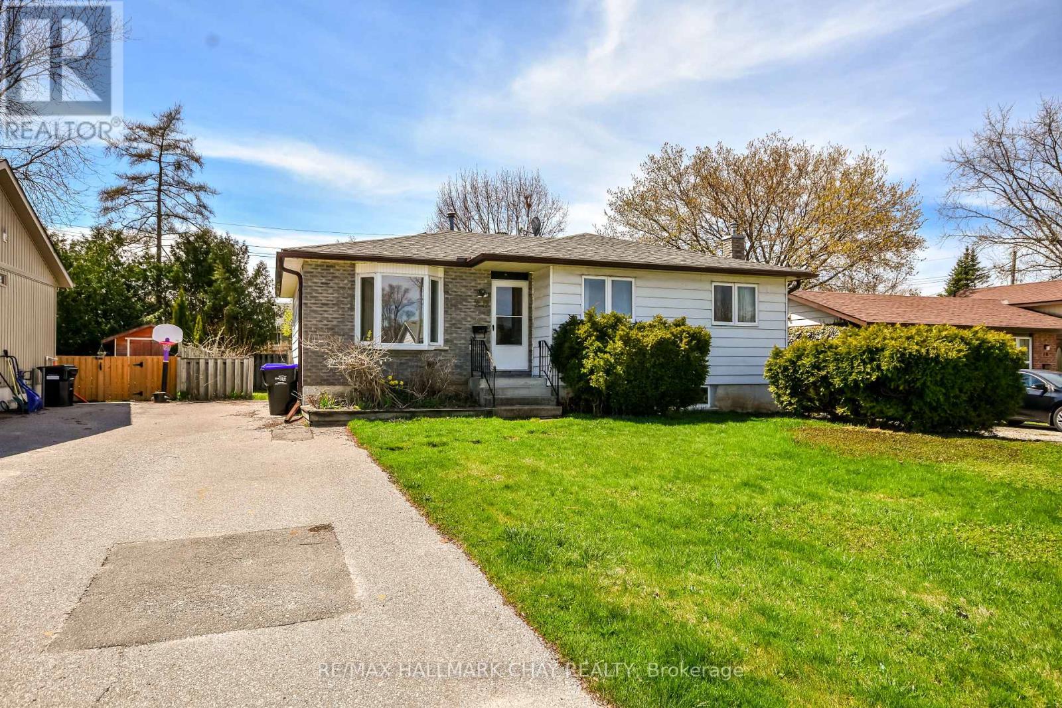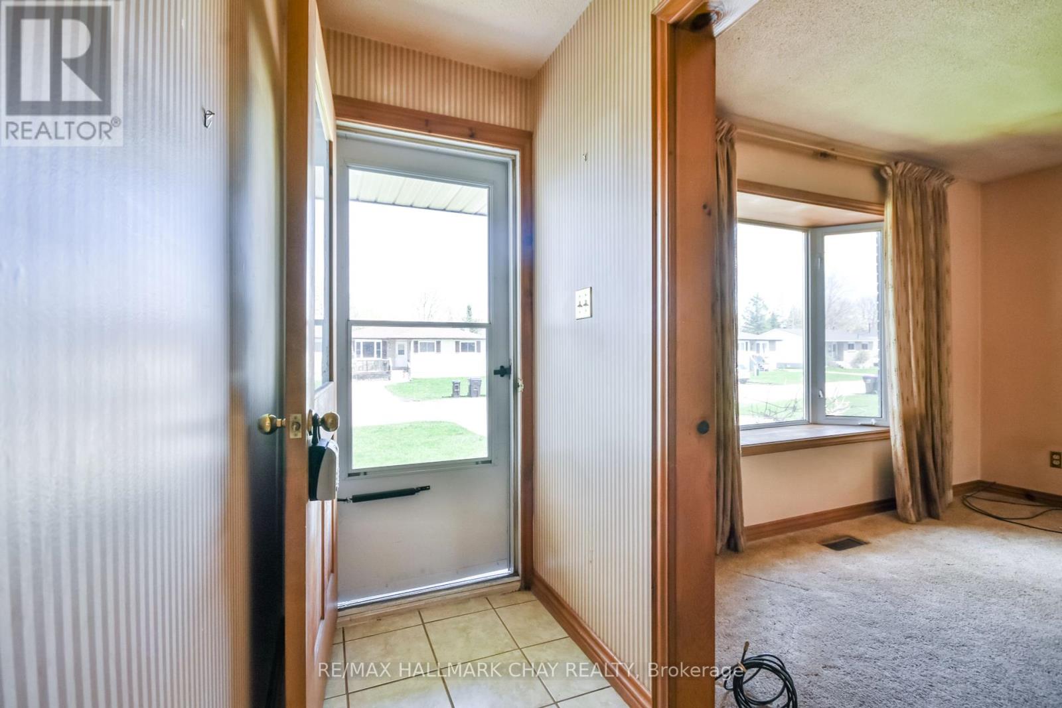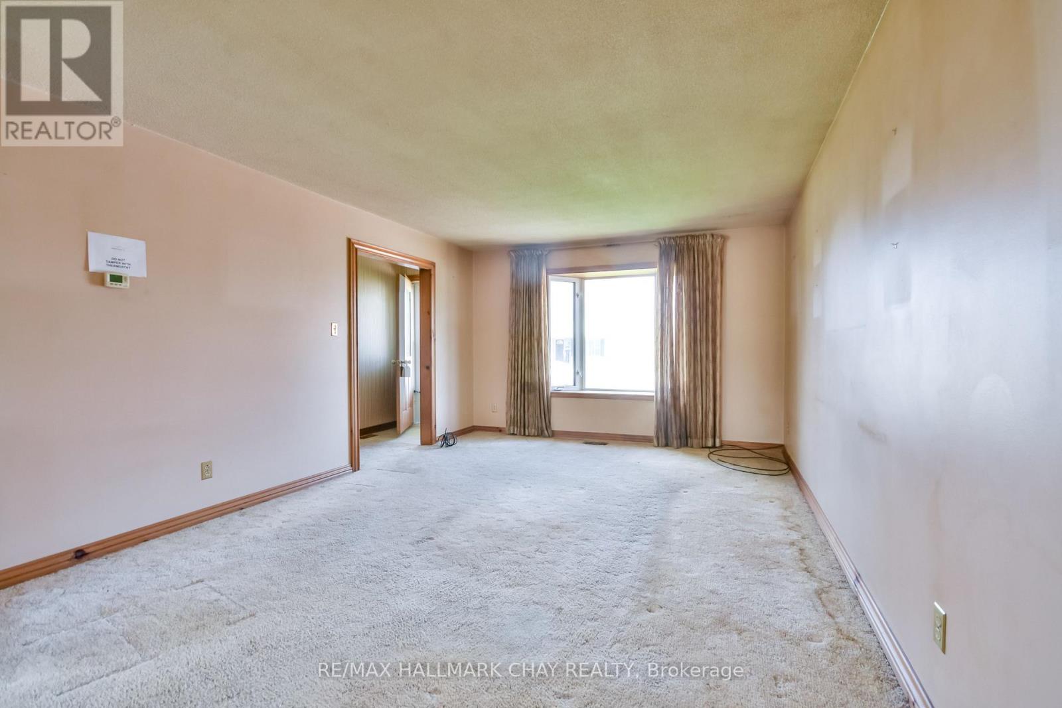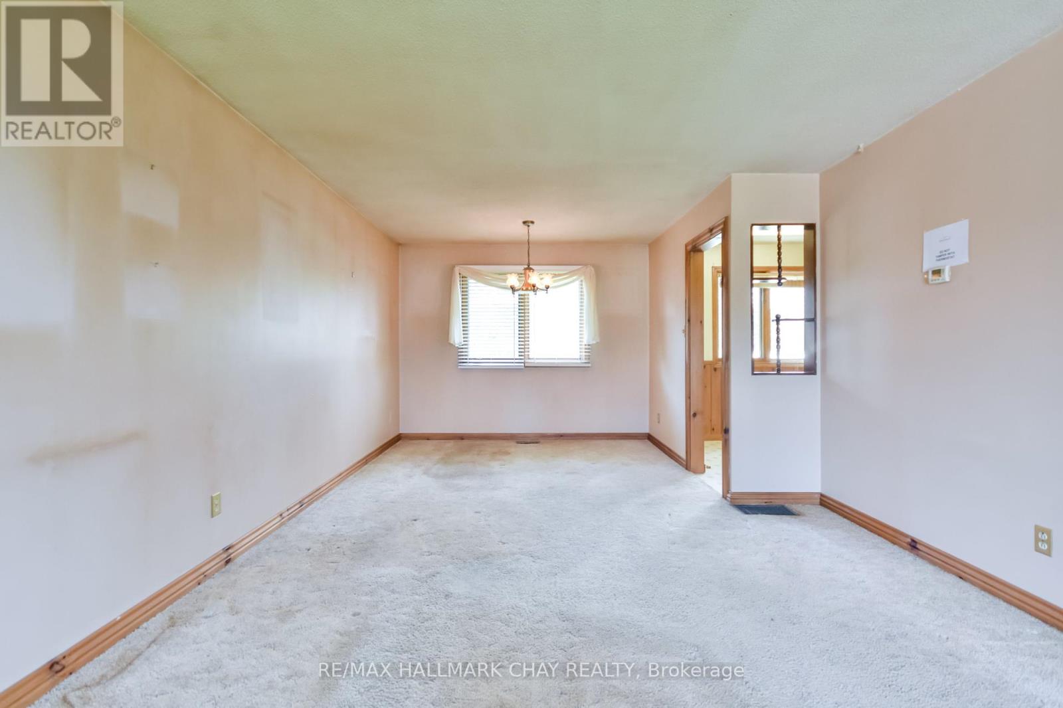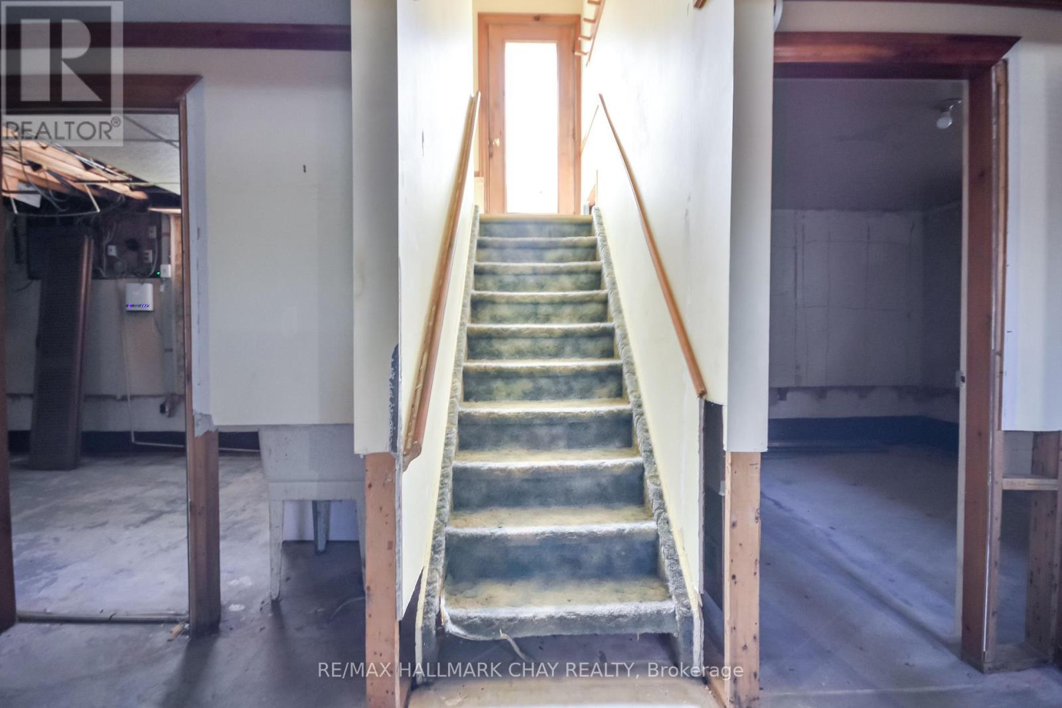20 Mason Road Collingwood, Ontario L9Y 4E3
$549,999
This home presents an excellent opportunity for first-time homebuyers and investors alike! It is priced right so you can add your own personal touches and the upgrades the home needs. The main floor offers a good size living and dining area, an eat-in kitchen, 3 bedrooms and a 4 piece bathroom. The basement offers ample storage, with a partially finished family room and bedroom, plus a roughed-in bathroom. The good sized backyard is fully fenced with a large shed. This home is in a quiet family friendly neighborhood and in close proximity to Shopping, Downtown, YMCA, Cameron Street Elementary School, Collingwood Collegiate, Our Lady of the Bay High School, and Restaurants. This home is priced to sell and it wont last long (id:35762)
Property Details
| MLS® Number | S12124165 |
| Property Type | Single Family |
| Community Name | Collingwood |
| AmenitiesNearBy | Place Of Worship, Public Transit, Park, Schools, Ski Area |
| EquipmentType | None |
| Features | Flat Site |
| ParkingSpaceTotal | 4 |
| RentalEquipmentType | None |
| Structure | Deck, Shed |
Building
| BathroomTotal | 1 |
| BedroomsAboveGround | 3 |
| BedroomsTotal | 3 |
| Age | 31 To 50 Years |
| Appliances | Water Heater, Dishwasher, Dryer, Stove, Washer, Refrigerator |
| ArchitecturalStyle | Bungalow |
| BasementDevelopment | Unfinished |
| BasementType | Full (unfinished) |
| ConstructionStyleAttachment | Detached |
| ExteriorFinish | Aluminum Siding, Brick |
| FireProtection | Smoke Detectors |
| FireplacePresent | Yes |
| FireplaceTotal | 1 |
| FlooringType | Carpeted |
| FoundationType | Concrete |
| HeatingFuel | Natural Gas |
| HeatingType | Forced Air |
| StoriesTotal | 1 |
| SizeInterior | 700 - 1100 Sqft |
| Type | House |
| UtilityWater | Municipal Water |
Parking
| No Garage |
Land
| Acreage | No |
| LandAmenities | Place Of Worship, Public Transit, Park, Schools, Ski Area |
| Sewer | Sanitary Sewer |
| SizeDepth | 97 Ft ,9 In |
| SizeFrontage | 52 Ft |
| SizeIrregular | 52 X 97.8 Ft |
| SizeTotalText | 52 X 97.8 Ft|under 1/2 Acre |
| ZoningDescription | Residential |
Rooms
| Level | Type | Length | Width | Dimensions |
|---|---|---|---|---|
| Main Level | Living Room | 7.72 m | 3.73 m | 7.72 m x 3.73 m |
| Main Level | Kitchen | 3.43 m | 3.3 m | 3.43 m x 3.3 m |
| Main Level | Primary Bedroom | 4.14 m | 3.33 m | 4.14 m x 3.33 m |
| Main Level | Bedroom 2 | 3 m | 2.49 m | 3 m x 2.49 m |
| Main Level | Bedroom 3 | 3 m | 2.72 m | 3 m x 2.72 m |
Utilities
| Cable | Available |
| Sewer | Installed |
https://www.realtor.ca/real-estate/28259550/20-mason-road-collingwood-collingwood
Interested?
Contact us for more information
Tom Robinson
Salesperson
218 Bayfield St, 100078 & 100431
Barrie, Ontario L4M 3B6

