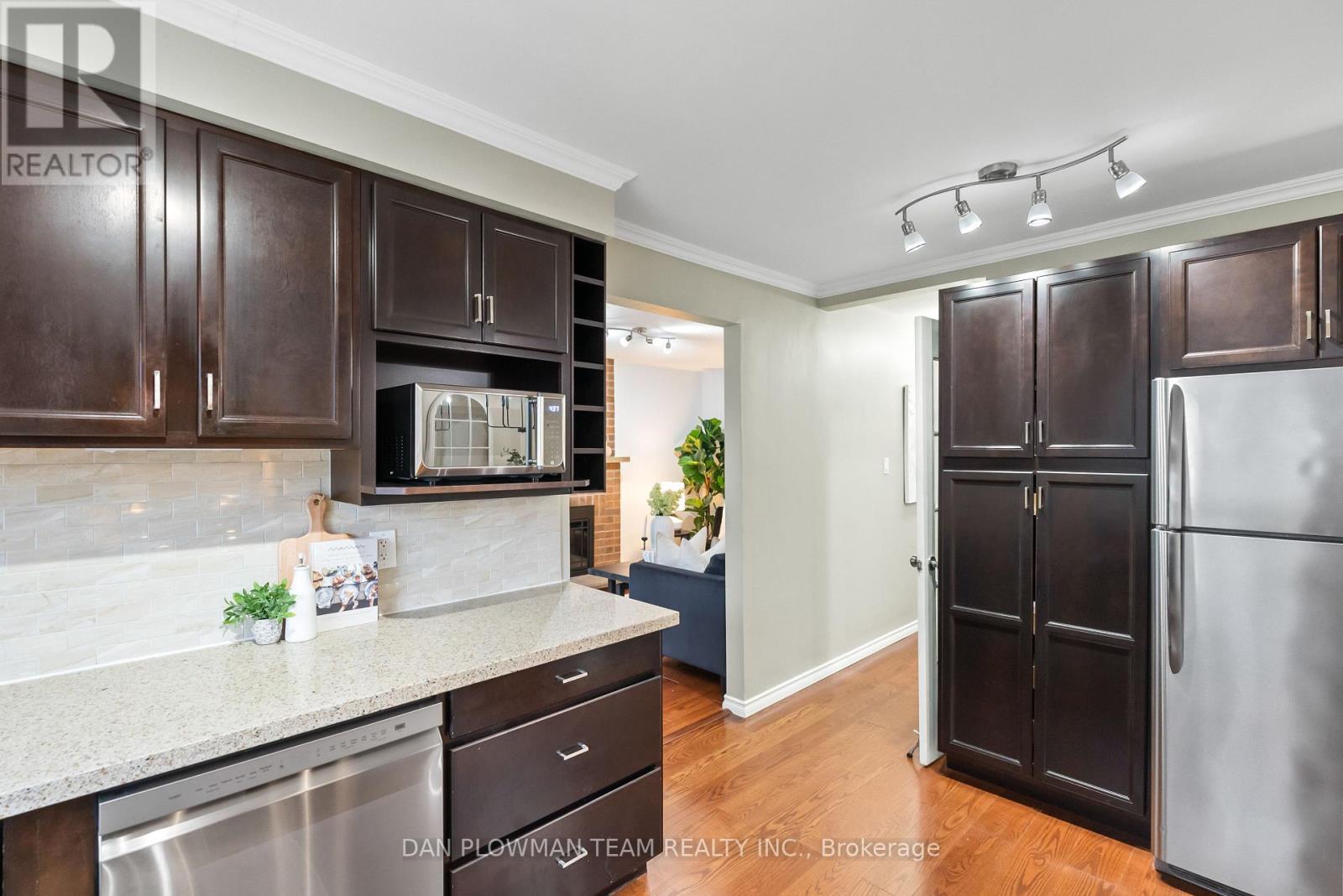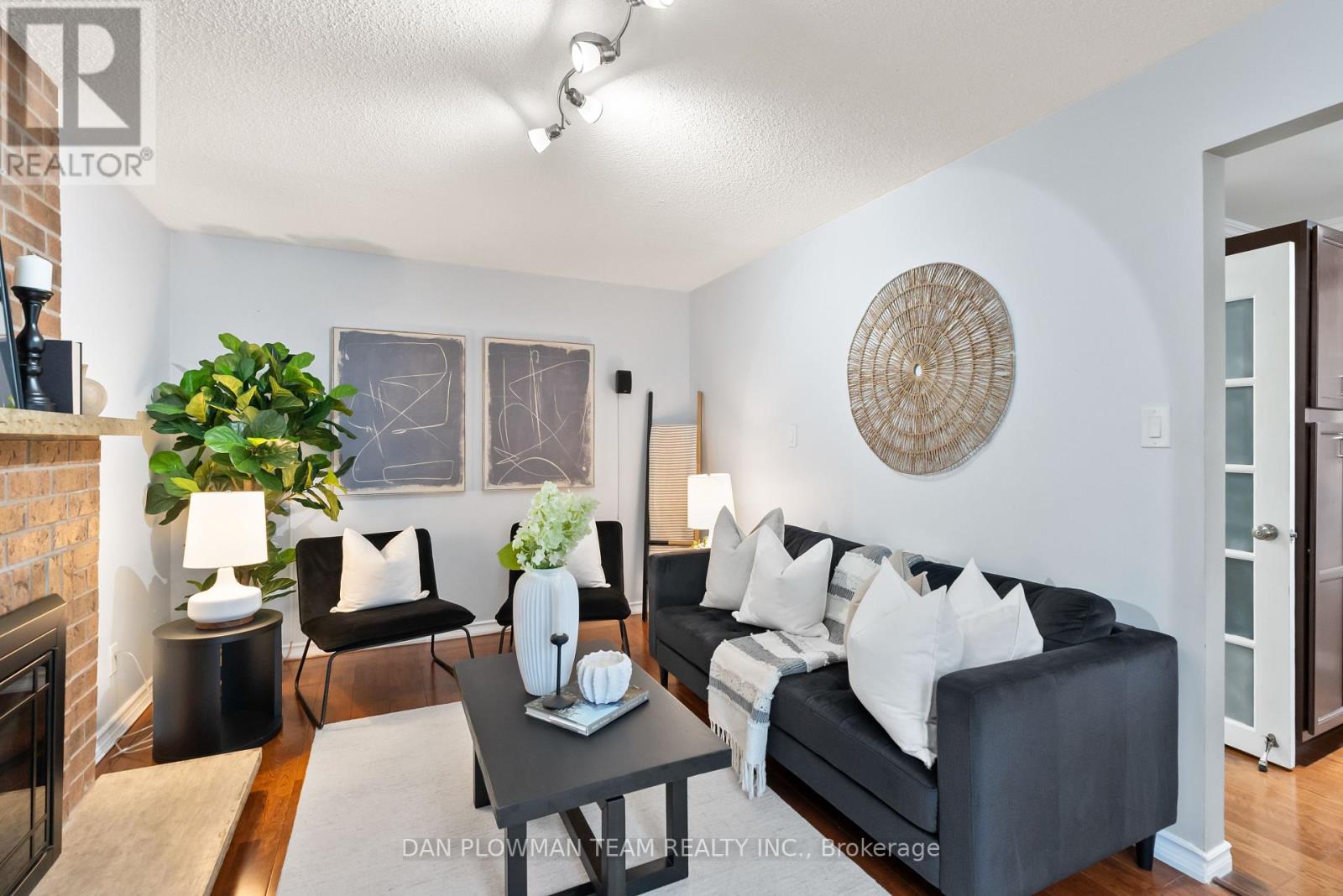20 Harbord Crescent Ajax, Ontario L1S 4E1
$790,000
Welcome To Your Dream Home In The Sought-After South West Ajax Community, Just Minutes From The Lake And Waterfront Trails! This Beautifully Maintained Detached 2-Storey Brick Home Offers Spacious Living, Modern Finishes, And An Entertainer's Backyard Oasis. Step Inside To A Bright And Airy Main Floor Featuring A Sun-Filled Living Room With Bay Window, Flowing Seamlessly Into The Formal Dining Room - Perfect For Gatherings. Sliding Glass Doors Lead To Your Backyard Deck, Ideal For Outdoor Dining. The Updated Kitchen Boasts Stainless Steel Appliances, Crown Molding, A Stylish Backsplash, And Its Own Bay Window For Added Charm. The Cozy Family Room Features A Wood-Burning Fireplace And Additional Sliding Doors To The Backyard. For Convenience, The Main Floor Also Includes A Laundry Room With Side Entrance And A 2-Piece Powder Room. Upstairs, The Spacious Primary Bedroom Includes A Walk-In Closet, A Second Closet, And A Private 3-Piece Ensuite. Three Additional Generously-Sized Bedrooms Each Feature Large Windows And Ample Closet Space, Sharing A Well-Appointed 4-Piece Bathroom. The Finished Basement Offers Fantastic Additional Living Space, Including A Huge Rec Room With Wood Burning Fireplace, A Kitchenette With Fridge, Sink, And Dishwasher, A Large Bedroom With Closet, And A 3-Piece Bathroom - Perfect For In-Laws, Guests, Or A Growing Family. Outside, Escape To Your Private Backyard Retreat Complete With A Heated In-Ground Pool, Ideal For Summer Fun And Relaxation. Don't Miss This Incredible Opportunity To Live In A Prime Location Close To Parks, Schools, The Lake, And All Amenities. This Is More Than A Home - It's A Lifestyle. (id:35762)
Property Details
| MLS® Number | E12098628 |
| Property Type | Single Family |
| Community Name | South West |
| ParkingSpaceTotal | 4 |
| PoolType | Inground Pool |
Building
| BathroomTotal | 4 |
| BedroomsAboveGround | 4 |
| BedroomsBelowGround | 1 |
| BedroomsTotal | 5 |
| BasementDevelopment | Finished |
| BasementType | Full (finished) |
| ConstructionStyleAttachment | Detached |
| CoolingType | Central Air Conditioning |
| ExteriorFinish | Brick |
| FireplacePresent | Yes |
| FlooringType | Hardwood, Laminate, Tile, Carpeted |
| FoundationType | Poured Concrete |
| HalfBathTotal | 1 |
| HeatingFuel | Natural Gas |
| HeatingType | Forced Air |
| StoriesTotal | 2 |
| SizeInterior | 1500 - 2000 Sqft |
| Type | House |
| UtilityWater | Municipal Water |
Parking
| Attached Garage | |
| Garage |
Land
| Acreage | No |
| Sewer | Sanitary Sewer |
| SizeDepth | 110 Ft |
| SizeFrontage | 40 Ft |
| SizeIrregular | 40 X 110 Ft |
| SizeTotalText | 40 X 110 Ft |
Rooms
| Level | Type | Length | Width | Dimensions |
|---|---|---|---|---|
| Second Level | Primary Bedroom | 3.27 m | 3.2 m | 3.27 m x 3.2 m |
| Second Level | Bedroom 2 | 3.76 m | 3.17 m | 3.76 m x 3.17 m |
| Second Level | Bedroom 3 | 3.33 m | 3.318 m | 3.33 m x 3.318 m |
| Second Level | Bedroom 4 | 2.98 m | 2.73 m | 2.98 m x 2.73 m |
| Basement | Bedroom 5 | 3.59 m | 3.16 m | 3.59 m x 3.16 m |
| Basement | Recreational, Games Room | 7.75 m | 5.25 m | 7.75 m x 5.25 m |
| Main Level | Living Room | 4.68 m | 3.2 m | 4.68 m x 3.2 m |
| Main Level | Dining Room | 3.75 m | 2.72 m | 3.75 m x 2.72 m |
| Main Level | Kitchen | 4.3 m | 3.1 m | 4.3 m x 3.1 m |
| Main Level | Family Room | 4.76 m | 3.18 m | 4.76 m x 3.18 m |
| Main Level | Laundry Room | 2.35 m | 2.15 m | 2.35 m x 2.15 m |
https://www.realtor.ca/real-estate/28202868/20-harbord-crescent-ajax-south-west-south-west
Interested?
Contact us for more information
Dan Plowman
Salesperson
800 King St West
Oshawa, Ontario L1J 2L5


















































