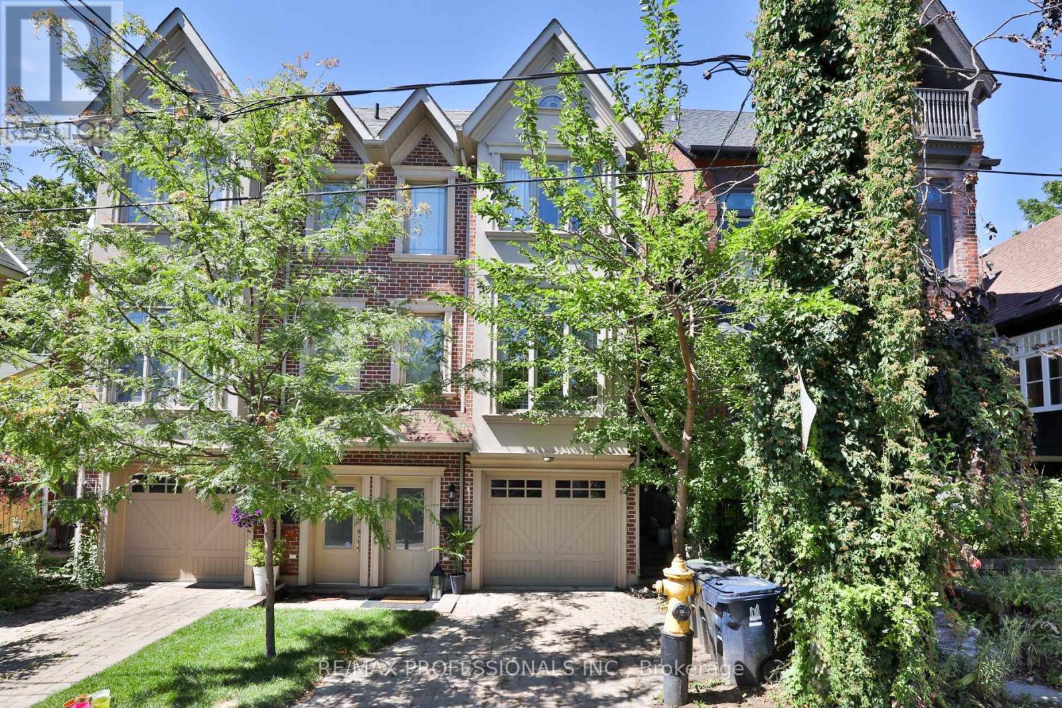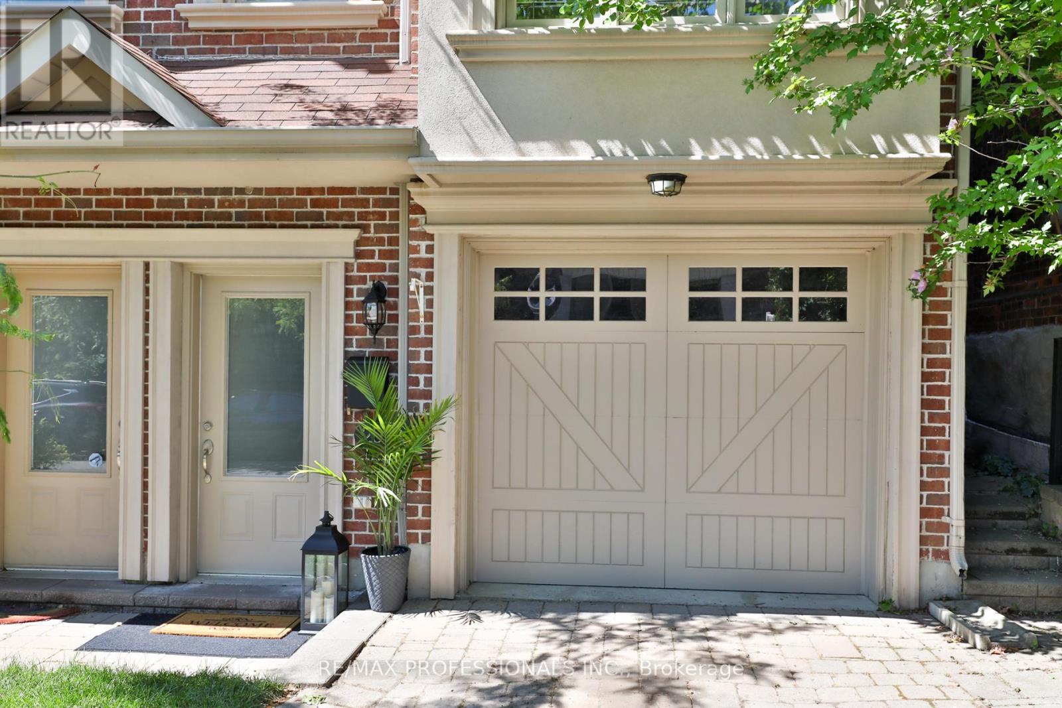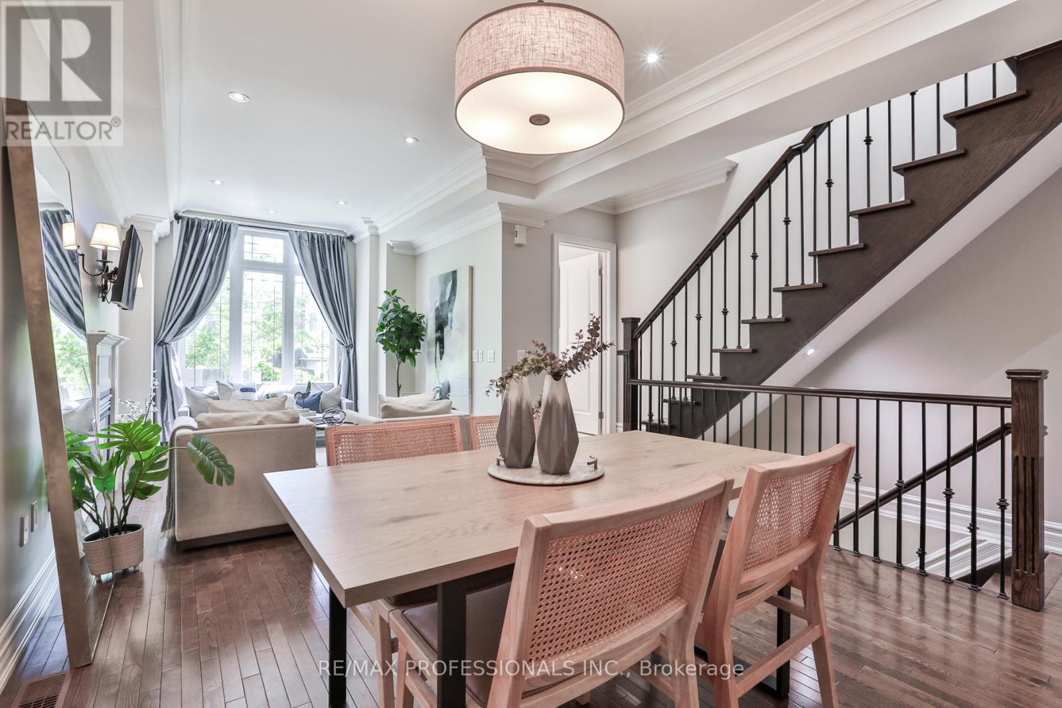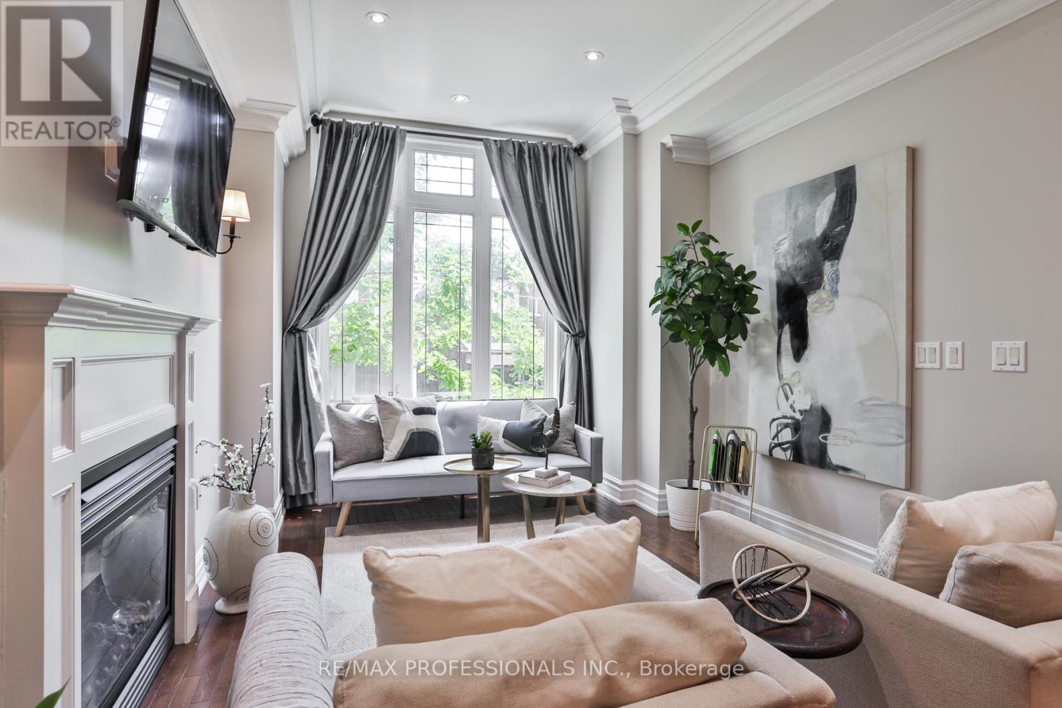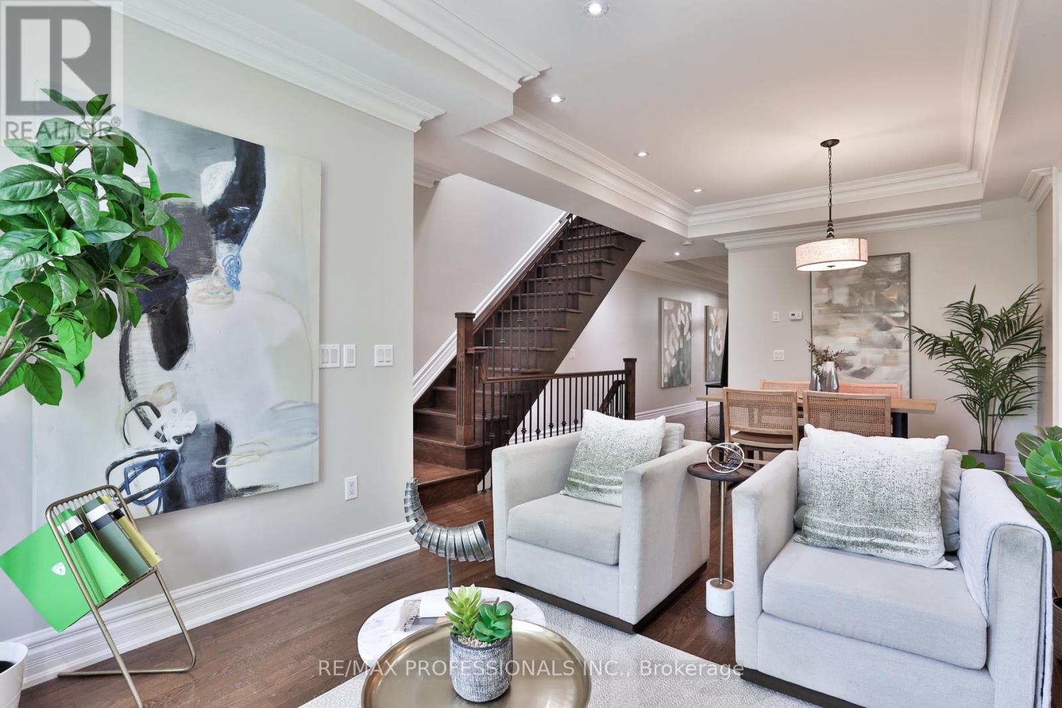20 Grafton Avenue Toronto, Ontario M6R 1C4
$1,669,000
This thoughtfully designed 3 bedroom home offers stylish, turnkey living in the heart of Roncesvalles Village, one of Toronto's most vibrant and sought-after neighbourhoods. Set on a rare private drive with a built-in garage, this home is beautifully appointed with hardwood floors throughout, crown moulding, pot lights, tray ceilings, French doors, and a sky-lit staircase and upper hallway that floods the home with natural light. The ground-level entry provides direct garage access and opens to a spacious family/rec room with a cozy gas fireplace and a walk-up to the terraced back garden. With a ceiling height over 8 feet, this is an ideal space for relaxing or entertaining. A separate 2-piece bath, under-stair storage, and laundry closet are also located on this level for added convenience. Upstairs, the main floor boasts 9 foot ceilings and an elegant open-concept living and dining space with a second gas fireplace and powder room. The large chef's kitchen offers granite countertops, stainless steel built-in appliances, a centre island with breakfast bar, and an adjoining eat-in area with walk-out to a deck and the fully fenced and landscaped yard. The upper level features a generous separate primary suite with three closets and a luxurious sky-lit 5-piece ensuite bath. Two additional bedrooms and a full bath complete the third floor. Ideally located just steps to the shops, cafés, and restaurants of both Roncesvalles and Queen Street; with easy access to High Park, Sunnyside Beach & Pavilion, waterfront trails, St. Josephs Hospital, top-rated schools, and multiple transit options. Minutes from Dundas West Station and the UP Express for quick connections to downtown or the airport. This home truly checks every box. (id:35762)
Open House
This property has open houses!
2:00 pm
Ends at:4:00 pm
Property Details
| MLS® Number | W12299725 |
| Property Type | Single Family |
| Neigbourhood | Parkdale |
| Community Name | Roncesvalles |
| AmenitiesNearBy | Hospital, Park, Public Transit, Schools |
| EquipmentType | Water Heater - Tankless |
| Features | Sump Pump |
| ParkingSpaceTotal | 2 |
| RentalEquipmentType | Water Heater - Tankless |
Building
| BathroomTotal | 4 |
| BedroomsAboveGround | 3 |
| BedroomsTotal | 3 |
| Age | 16 To 30 Years |
| Amenities | Fireplace(s) |
| Appliances | Garage Door Opener Remote(s), Central Vacuum, Water Heater - Tankless, Blinds, Dishwasher, Dryer, Freezer, Garage Door Opener, Microwave, Range, Alarm System, Washer, Whirlpool, Refrigerator |
| BasementDevelopment | Finished |
| BasementFeatures | Walk-up |
| BasementType | N/a (finished) |
| ConstructionStyleAttachment | Semi-detached |
| CoolingType | Central Air Conditioning |
| ExteriorFinish | Brick, Stucco |
| FireplacePresent | Yes |
| FireplaceTotal | 2 |
| FlooringType | Ceramic, Hardwood |
| FoundationType | Poured Concrete |
| HalfBathTotal | 2 |
| HeatingFuel | Natural Gas |
| HeatingType | Forced Air |
| StoriesTotal | 3 |
| SizeInterior | 1500 - 2000 Sqft |
| Type | House |
| UtilityWater | Municipal Water |
Parking
| Garage |
Land
| Acreage | No |
| FenceType | Fenced Yard |
| LandAmenities | Hospital, Park, Public Transit, Schools |
| LandscapeFeatures | Landscaped |
| Sewer | Sanitary Sewer |
| SizeDepth | 100 Ft |
| SizeFrontage | 20 Ft |
| SizeIrregular | 20 X 100 Ft |
| SizeTotalText | 20 X 100 Ft |
Rooms
| Level | Type | Length | Width | Dimensions |
|---|---|---|---|---|
| Second Level | Primary Bedroom | 4.95 m | 4.29 m | 4.95 m x 4.29 m |
| Second Level | Bedroom | 3.73 m | 2.92 m | 3.73 m x 2.92 m |
| Second Level | Bedroom | 2.77 m | 2.6 m | 2.77 m x 2.6 m |
| Main Level | Living Room | 4.06 m | 3.05 m | 4.06 m x 3.05 m |
| Main Level | Dining Room | 3.73 m | 3.61 m | 3.73 m x 3.61 m |
| Main Level | Kitchen | 4.55 m | 3.66 m | 4.55 m x 3.66 m |
| Main Level | Eating Area | 4.55 m | 3.76 m | 4.55 m x 3.76 m |
| Ground Level | Foyer | 2.57 m | 1.6 m | 2.57 m x 1.6 m |
| Ground Level | Recreational, Games Room | 5.79 m | 4.29 m | 5.79 m x 4.29 m |
https://www.realtor.ca/real-estate/28637474/20-grafton-avenue-toronto-roncesvalles-roncesvalles
Interested?
Contact us for more information
Tracey Cowling
Salesperson
4242 Dundas St W Unit 9
Toronto, Ontario M8X 1Y6
Zello Jovanovic
Salesperson
4242 Dundas St W Unit 9
Toronto, Ontario M8X 1Y6

