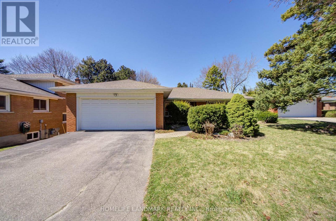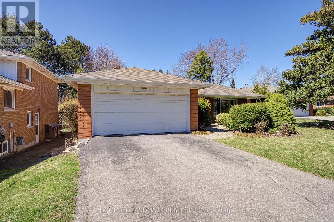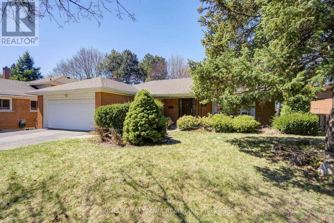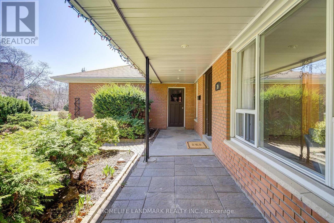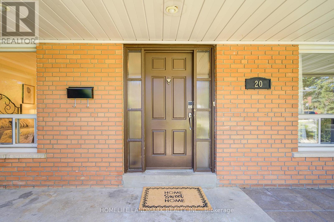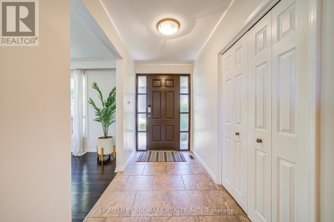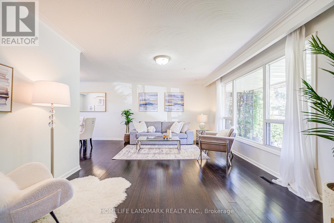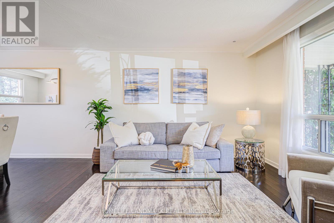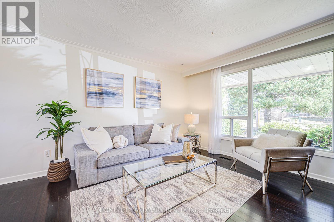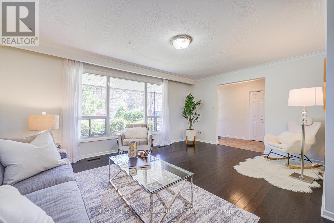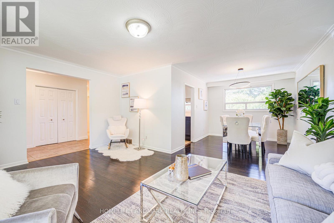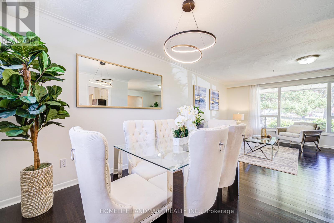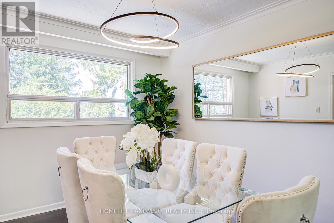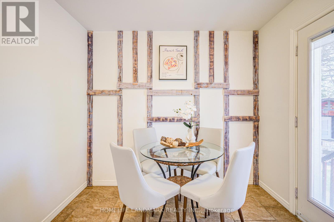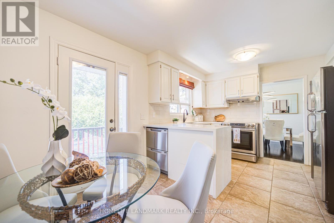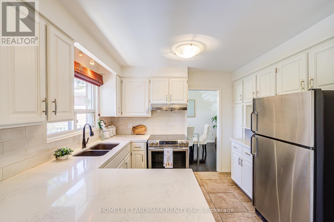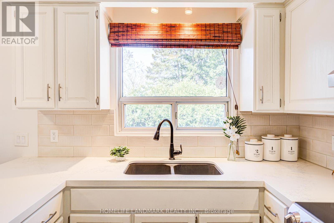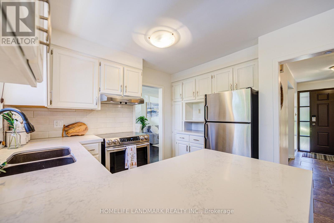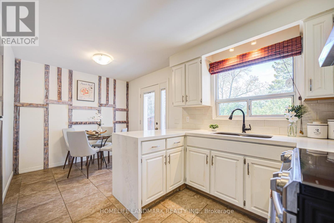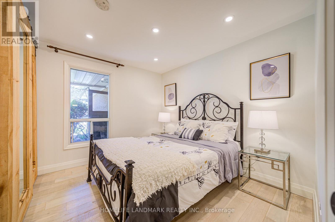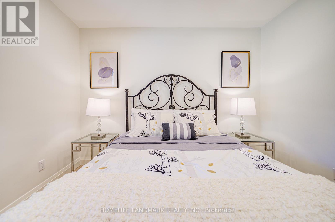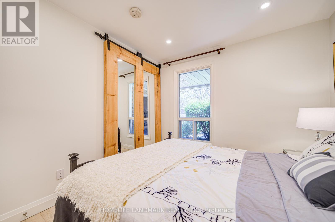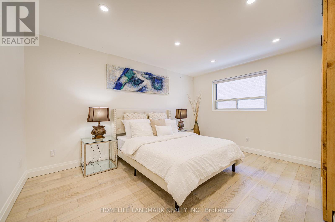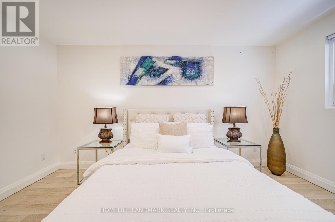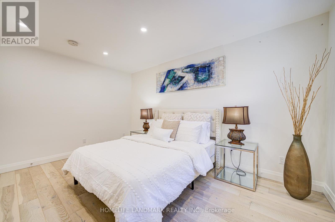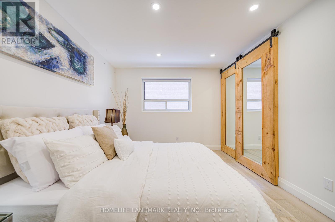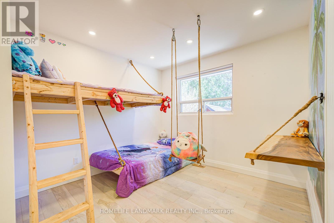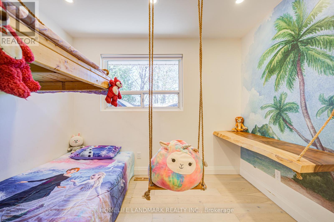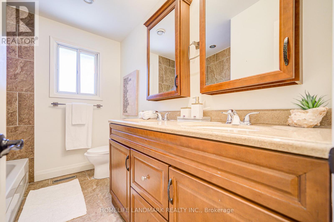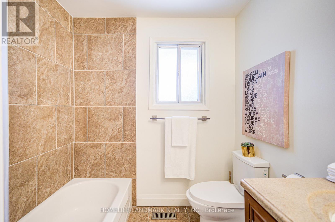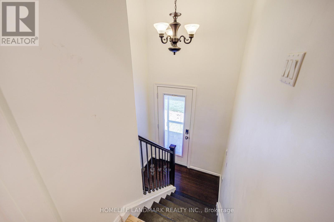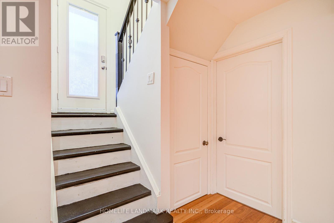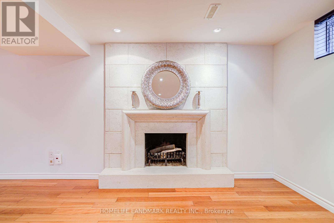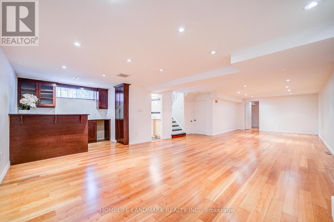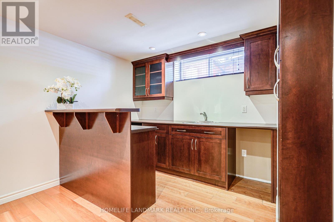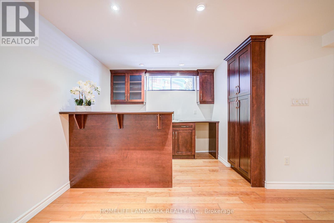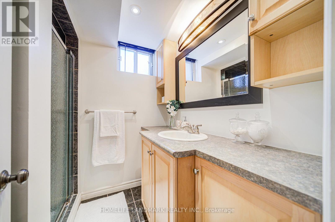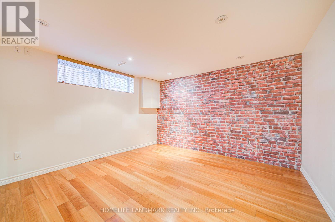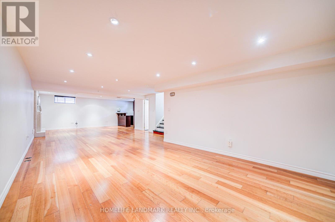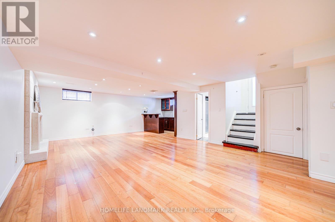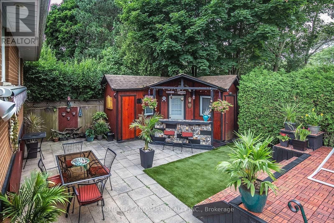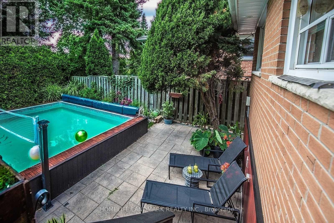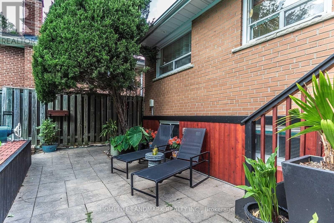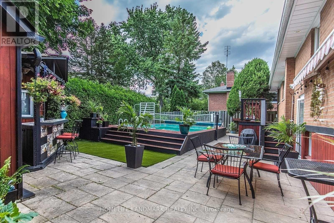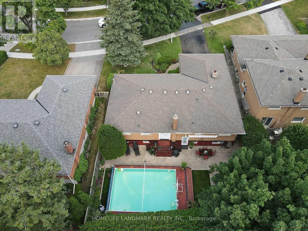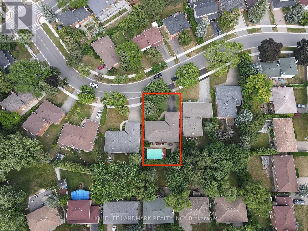20 Goodview Road Toronto, Ontario M2J 2K5
$1,499,900
Great Opportunity!!! Well Maintained And Many Upgrades Stunning Bungalow Located In Desirable Don Valley Village Area. Quiet And Friendly Neighborhood. Double Garage Plus 4 Cars Parking On Driveway. Newly Renovated Kitchen With Quartz Counter, Tile Backsplash, Double-Drawer Dishwasher, Unique And Stylish Breakfast Area And Walkout To Backyard. Bedrooms Completely Renovated New Wood Flooring And Custom-Made Barn Doors And The 3rd Bedroom With Built-In Pinewood Staggered Beds And Desk Giving Comfort Space And Enjoyment. L-Shape Open And Combined Living And Dining Room Offers Large Space With Large Windows. Beautifully Finished And Separate Entrance Basement With A Large And Open-Concept Recreation Room Featuring Wet Bar and A Modern Wood Burn Fireplace, 3 Pc Bathroom And The 4th Bedroom That Can Be A Guess Room Or Office. Large, Private And Landscaped Backyard With Cedar Cabana, Swimming Pool And Paved Interlocking Slabs Floor To Entertain All Summer Long. Walk Distance To Subway, Community, Library, Parks/Trails, Fairview Mall, Public School And Secondary School. Minutes To 401, 404/Don Valley Pkwy, North York General Hospital, And IKEA. New Furnace (2024). (id:35762)
Property Details
| MLS® Number | C12090810 |
| Property Type | Single Family |
| Neigbourhood | Don Valley Village |
| Community Name | Don Valley Village |
| AmenitiesNearBy | Hospital, Park, Schools |
| ParkingSpaceTotal | 6 |
| PoolType | Inground Pool |
| Structure | Shed |
Building
| BathroomTotal | 2 |
| BedroomsAboveGround | 3 |
| BedroomsBelowGround | 1 |
| BedroomsTotal | 4 |
| Age | 51 To 99 Years |
| Appliances | Central Vacuum, Window Coverings |
| ArchitecturalStyle | Bungalow |
| BasementDevelopment | Finished |
| BasementFeatures | Separate Entrance |
| BasementType | N/a (finished) |
| ConstructionStyleAttachment | Detached |
| CoolingType | Central Air Conditioning |
| ExteriorFinish | Brick |
| FireplacePresent | Yes |
| FlooringType | Bamboo, Hardwood, Laminate |
| FoundationType | Unknown |
| HeatingFuel | Natural Gas |
| HeatingType | Forced Air |
| StoriesTotal | 1 |
| SizeInterior | 1100 - 1500 Sqft |
| Type | House |
| UtilityWater | Municipal Water |
Parking
| Attached Garage | |
| Garage |
Land
| Acreage | No |
| FenceType | Fenced Yard |
| LandAmenities | Hospital, Park, Schools |
| Sewer | Sanitary Sewer |
| SizeDepth | 109 Ft |
| SizeFrontage | 66 Ft ,9 In |
| SizeIrregular | 66.8 X 109 Ft |
| SizeTotalText | 66.8 X 109 Ft |
| ZoningDescription | Residential |
Rooms
| Level | Type | Length | Width | Dimensions |
|---|---|---|---|---|
| Basement | Great Room | 11.4 m | 6.8 m | 11.4 m x 6.8 m |
| Basement | Bedroom | 4.05 m | 3.6 m | 4.05 m x 3.6 m |
| Basement | Laundry Room | 8 m | 2.82 m | 8 m x 2.82 m |
| Ground Level | Living Room | 5.22 m | 3.71 m | 5.22 m x 3.71 m |
| Ground Level | Dining Room | 3.44 m | 3 m | 3.44 m x 3 m |
| Ground Level | Kitchen | 4.78 m | 2.7 m | 4.78 m x 2.7 m |
| Ground Level | Primary Bedroom | 4.42 m | 3.2 m | 4.42 m x 3.2 m |
| Ground Level | Bedroom 2 | 3.83 m | 3.05 m | 3.83 m x 3.05 m |
| Ground Level | Bedroom 3 | 3.2 m | 2.62 m | 3.2 m x 2.62 m |
Interested?
Contact us for more information
Yan Hui Chen
Salesperson
7240 Woodbine Ave Unit 103
Markham, Ontario L3R 1A4
Jim Ni
Salesperson
1943 Ironoak Way #203
Oakville, Ontario L6H 3V7

