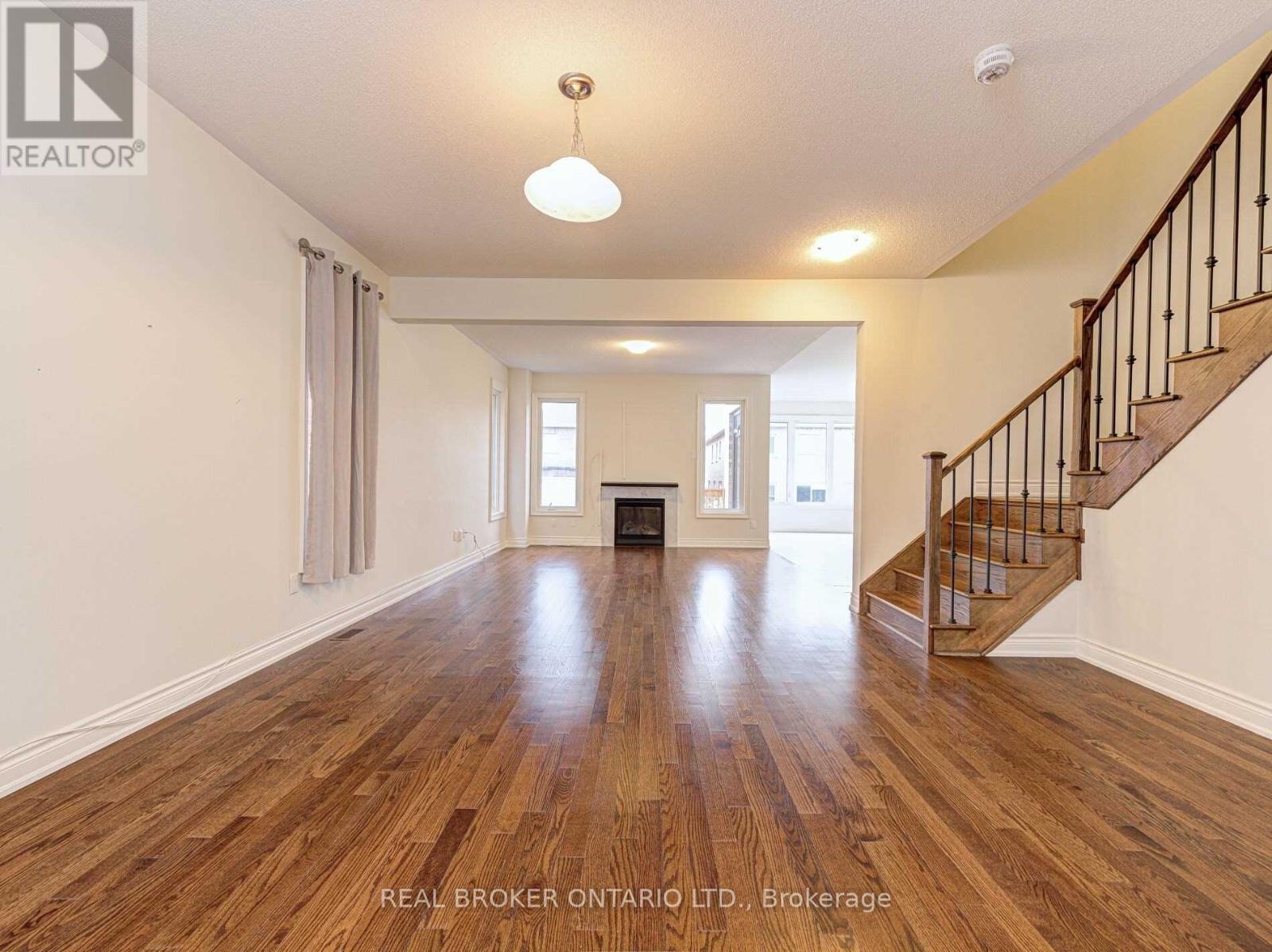20 Dunley Crescent Brampton, Ontario L6X 5K3
$1,350,000
A Stunning North-Facing Detached Home Located In The Prestigious Credit Valley Community Of Brampton. Thoughtfully Upgraded Throughout, This Residence Offers A Perfect Blend Of Modern Style And Practical Functionality. Step Into A Spacious Foyer With An Impressive Double-Door Entry Upgraded Door Leading To Elegant Formal Living And Dining Areas Featuring A Cozy Gas Fireplace. The Open-Concept 9'Ft Main Floor Showcases A Contemporary Kitchen Complete With White Cabinetry, Stainless Steel Appliances, A Center Island, And A Breakfast Bar. The Bright And Spacious Breakfast Area Opens Onto A Large Deck And Backyard, Ideal For Family Gatherings And Entertaining.The Upper Level Boasts Three Full Bathrooms, A Versatile Family Room, And Generously Sized Bedrooms Designed For Comfortable Family Living. The Sun-Filled Primary Suite Includes A Luxurious Ensuite With A Freestanding Tub And Glass Shower. Enjoy The Added Convenience Of Main Floor Laundry And The Incredible Bonus Of A Legal Separate Entrance From The Builder, Offering Excellent Potential For Rental Income Or An In-Law Suite.Ideally Situated Just Minutes From Mount Pleasant GO Station, Walmart, Top-Rated Schools, Restaurants, And Golf Courses, This Exceptional Home Is Perfect For Families. Seeking Upscale Suburban Living. Welcome to 20 Dunley Cres!! (id:35762)
Property Details
| MLS® Number | W12098645 |
| Property Type | Single Family |
| Community Name | Credit Valley |
| AmenitiesNearBy | Park, Public Transit, Schools |
| CommunityFeatures | Community Centre |
| ParkingSpaceTotal | 6 |
Building
| BathroomTotal | 4 |
| BedroomsAboveGround | 4 |
| BedroomsTotal | 4 |
| Appliances | Water Heater |
| BasementDevelopment | Unfinished |
| BasementFeatures | Separate Entrance |
| BasementType | N/a (unfinished) |
| ConstructionStyleAttachment | Detached |
| CoolingType | Central Air Conditioning |
| ExteriorFinish | Brick, Stucco |
| FireplacePresent | Yes |
| FlooringType | Hardwood, Carpeted |
| FoundationType | Poured Concrete |
| HalfBathTotal | 1 |
| HeatingFuel | Natural Gas |
| HeatingType | Forced Air |
| StoriesTotal | 2 |
| SizeInterior | 2000 - 2500 Sqft |
| Type | House |
| UtilityWater | Municipal Water |
Parking
| Attached Garage | |
| Garage |
Land
| Acreage | No |
| LandAmenities | Park, Public Transit, Schools |
| Sewer | Sanitary Sewer |
| SizeDepth | 100 Ft |
| SizeFrontage | 40 Ft |
| SizeIrregular | 40 X 100 Ft |
| SizeTotalText | 40 X 100 Ft|under 1/2 Acre |
Rooms
| Level | Type | Length | Width | Dimensions |
|---|---|---|---|---|
| Second Level | Family Room | 3.1 m | 3.1 m | 3.1 m x 3.1 m |
| Second Level | Primary Bedroom | 4.64 m | 4.21 m | 4.64 m x 4.21 m |
| Second Level | Bedroom 2 | 4.7 m | 3.48 m | 4.7 m x 3.48 m |
| Second Level | Bedroom 3 | 3.54 m | 3.2 m | 3.54 m x 3.2 m |
| Second Level | Bedroom 4 | 3.3 m | 3.17 m | 3.3 m x 3.17 m |
| Main Level | Living Room | 8.78 m | 4.6 m | 8.78 m x 4.6 m |
| Main Level | Dining Room | 8.78 m | 4.6 m | 8.78 m x 4.6 m |
| Main Level | Kitchen | 3.85 m | 3.08 m | 3.85 m x 3.08 m |
| Main Level | Eating Area | 3.84 m | 3.66 m | 3.84 m x 3.66 m |
| Main Level | Laundry Room | Measurements not available |
https://www.realtor.ca/real-estate/28203148/20-dunley-crescent-brampton-credit-valley-credit-valley
Interested?
Contact us for more information
Puneet Singh Pruthi
Broker
130 King St W Unit 1900b
Toronto, Ontario M5X 1E3



















