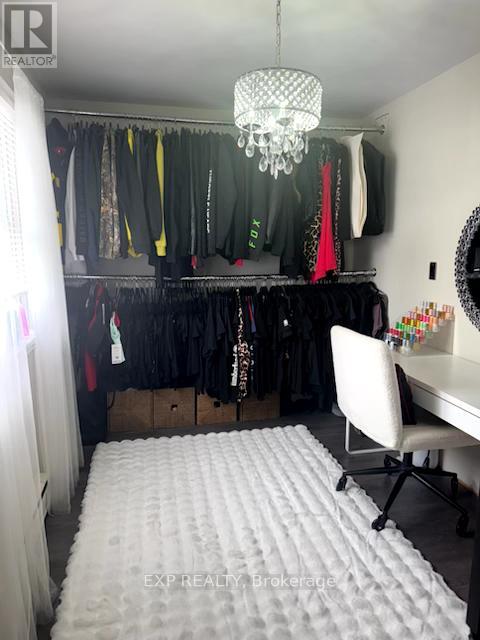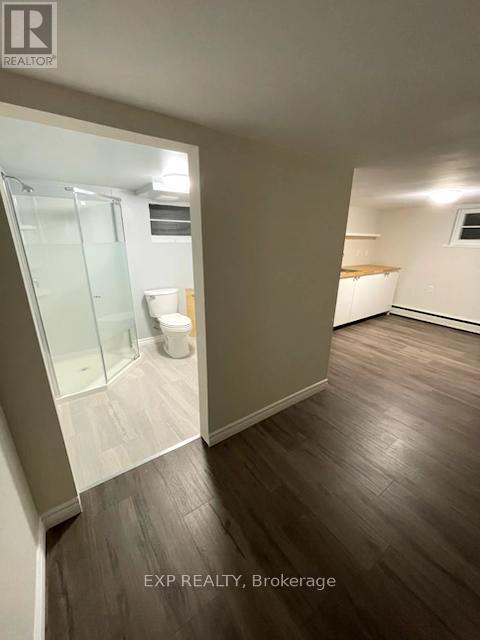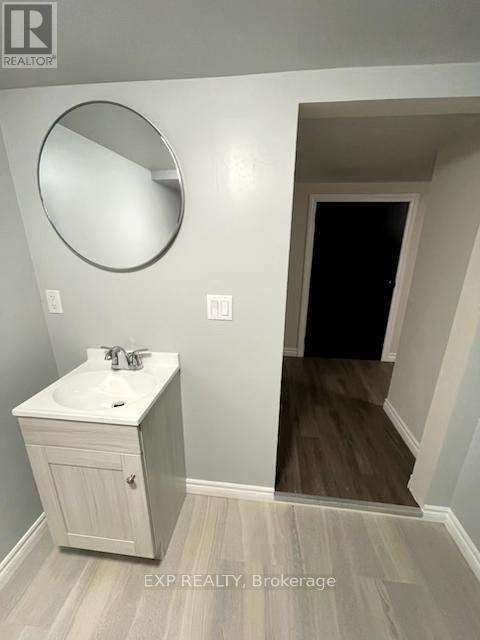20 Dubeau Street West Nipissing, Ontario P0H 2M0
$429,000
Welcome to this beautifully updated bungalow nestled in the heart of Verner. Perfect home for families or multi-generational living. Featuring 2+2 spacious bedrooms, a powder room which can easily be converted back to a bedroom if there's a need for it. 2 bathrooms, and 2 kitchens, as well as a huge family room with a wood burning stove to enjoy on those cold winter nights. New Metal Roof, Fascia & Soffit ensure you will have no roof concerns for years to come. This home offers ample space and versatility. Basement includes a separate entrance, making it ideal for an in-law suite or potential rental opportunity. Ample parking along with considerable space for outdoor storage. There's a detached garage for the handyman and a covered carport for extra outdoor toys. Enjoy the quieter surroundings while still having easy access to major routes. Whether you're looking for a home for your growing family, or an income-generating property, this bungalow is one you won't want to miss! (id:35762)
Property Details
| MLS® Number | X11983596 |
| Property Type | Single Family |
| Community Name | Verner |
| ParkingSpaceTotal | 6 |
Building
| BathroomTotal | 2 |
| BedroomsAboveGround | 2 |
| BedroomsBelowGround | 2 |
| BedroomsTotal | 4 |
| Appliances | Dishwasher, Dryer, Microwave, Range, Stove, Washer, Window Coverings, Refrigerator |
| ArchitecturalStyle | Bungalow |
| BasementDevelopment | Finished |
| BasementType | N/a (finished) |
| ConstructionStyleAttachment | Detached |
| ExteriorFinish | Brick |
| FireplacePresent | Yes |
| FireplaceType | Woodstove |
| FlooringType | Laminate, Carpeted, Tile |
| FoundationType | Poured Concrete |
| HeatingType | Hot Water Radiator Heat |
| StoriesTotal | 1 |
| SizeInterior | 1100 - 1500 Sqft |
| Type | House |
Parking
| Detached Garage | |
| Garage |
Land
| Acreage | No |
| Sewer | Sanitary Sewer |
| SizeDepth | 110 Ft |
| SizeFrontage | 99 Ft ,8 In |
| SizeIrregular | 99.7 X 110 Ft |
| SizeTotalText | 99.7 X 110 Ft |
Rooms
| Level | Type | Length | Width | Dimensions |
|---|---|---|---|---|
| Basement | Family Room | 6 m | 3.69 m | 6 m x 3.69 m |
| Basement | Bedroom 3 | 3.81 m | 2.87 m | 3.81 m x 2.87 m |
| Basement | Bedroom 4 | 3.96 m | 3.05 m | 3.96 m x 3.05 m |
| Basement | Kitchen | 3.29 m | 3.29 m | 3.29 m x 3.29 m |
| Main Level | Living Room | 5.94 m | 3.9 m | 5.94 m x 3.9 m |
| Main Level | Kitchen | 6.07 m | 3.93 m | 6.07 m x 3.93 m |
| Main Level | Primary Bedroom | 4.18 m | 3.66 m | 4.18 m x 3.66 m |
| Main Level | Bedroom 2 | 3.41 m | 3.02 m | 3.41 m x 3.02 m |
https://www.realtor.ca/real-estate/27941515/20-dubeau-street-west-nipissing-verner-verner
Interested?
Contact us for more information
Julie Lynn Robert
Salesperson
4711 Yonge St 10th Flr, 106430
Toronto, Ontario M2N 6K8
























