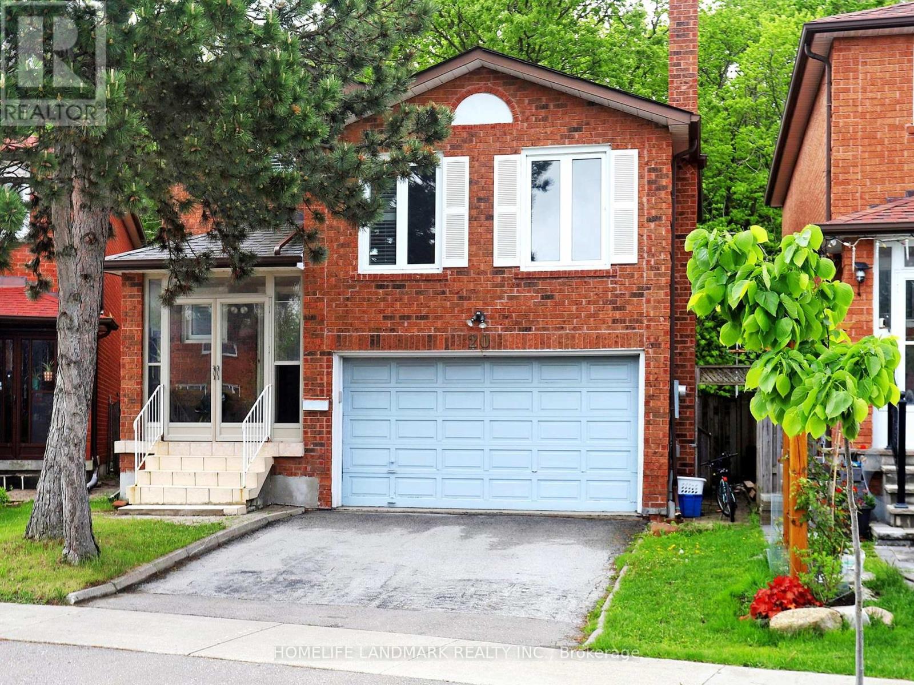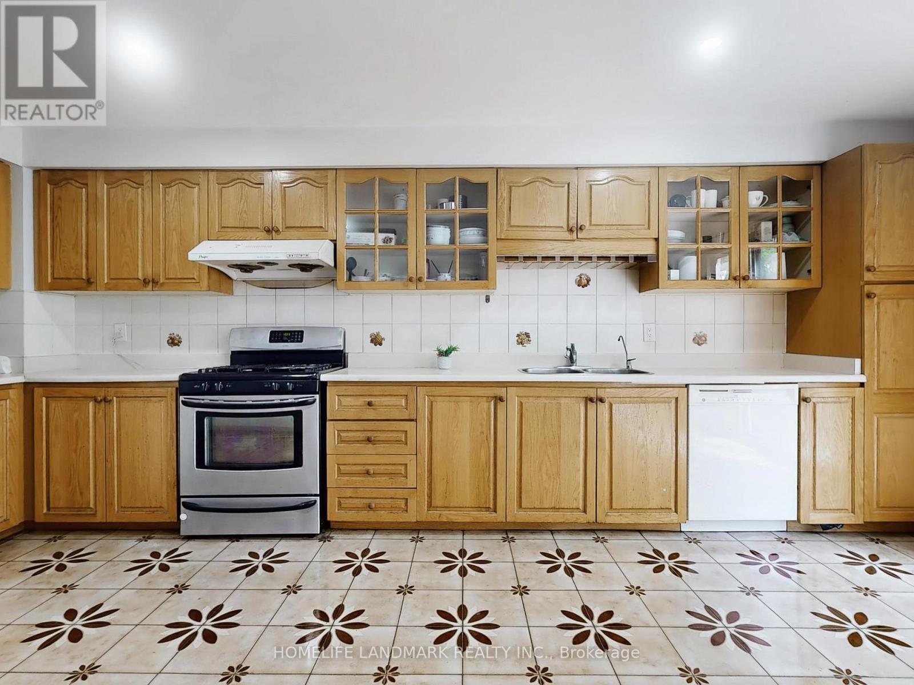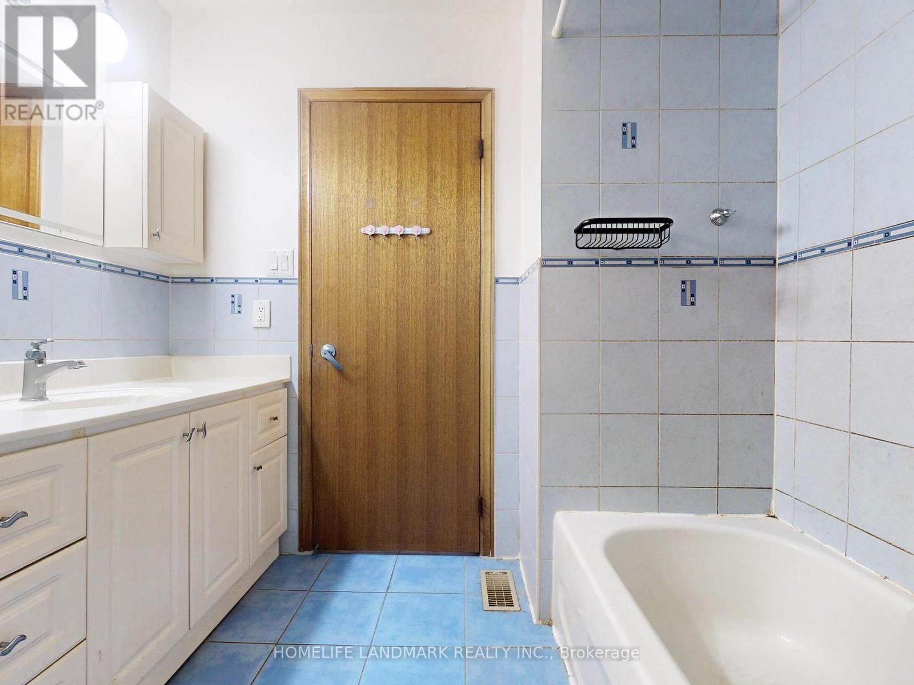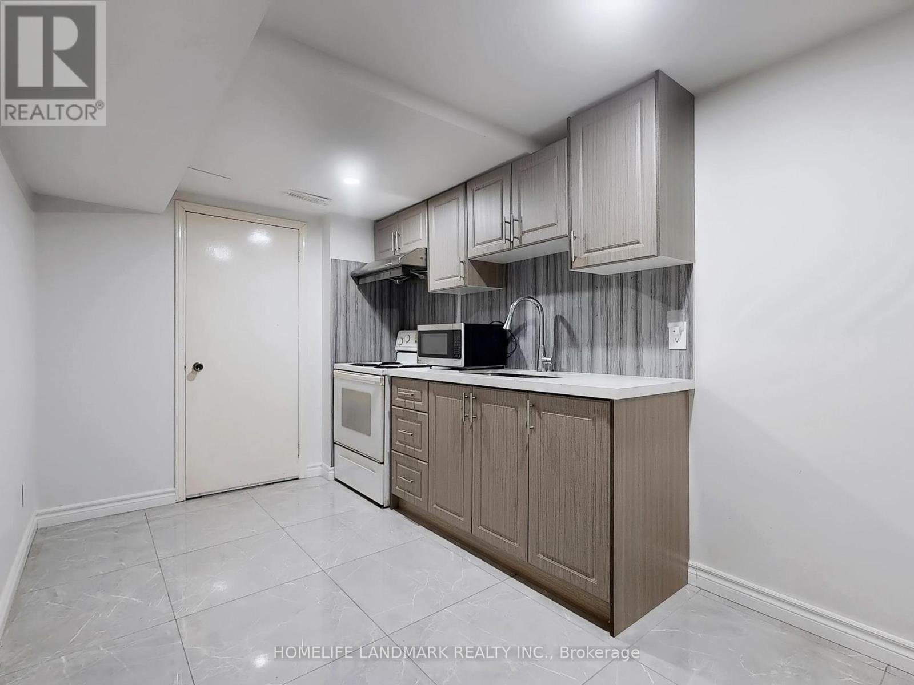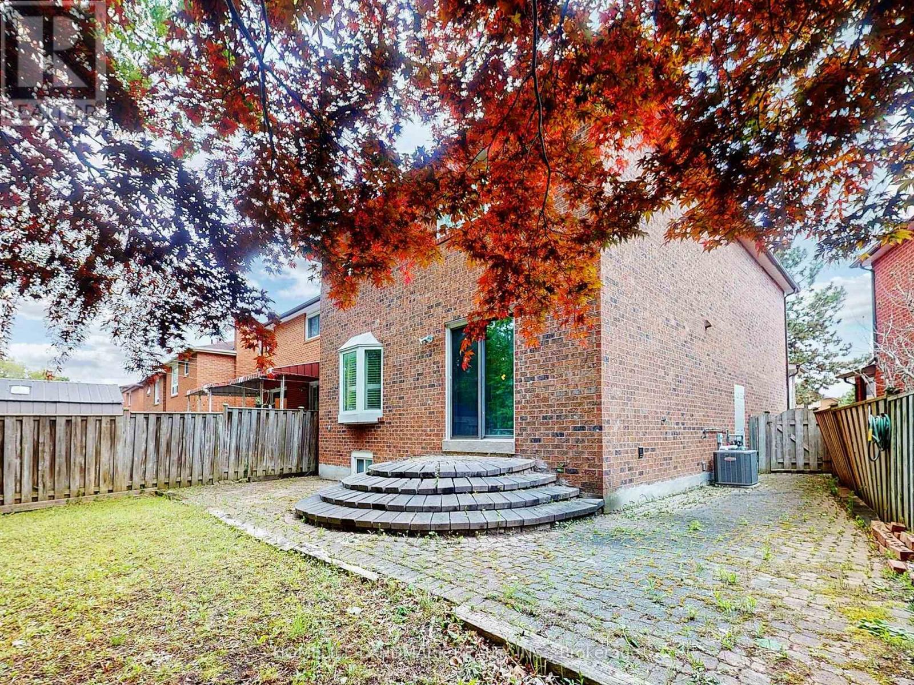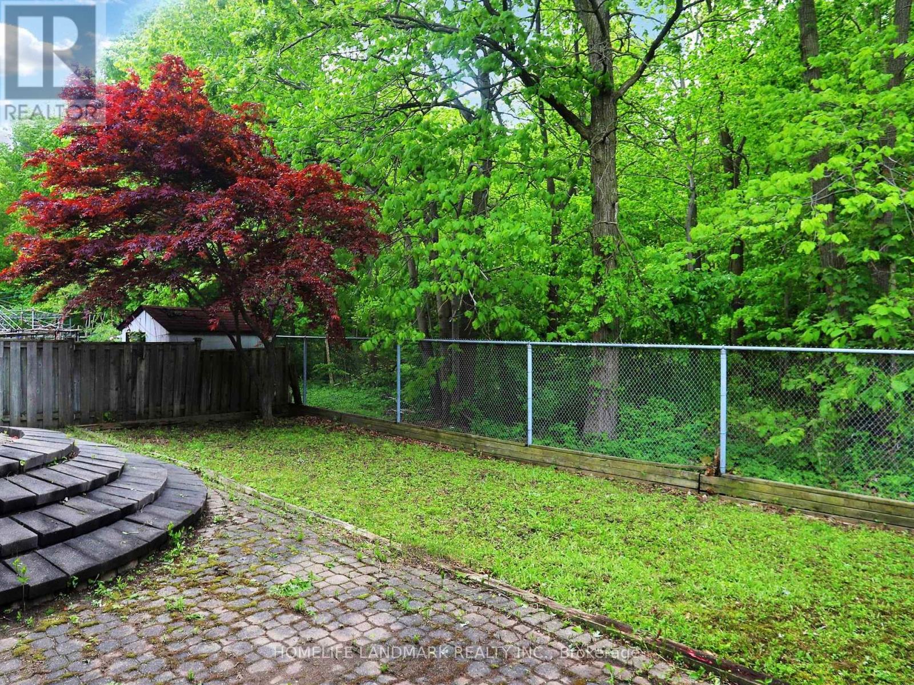245 West Beaver Creek Rd #9B
(289)317-1288
20 Burnt Bark Drive Toronto, Ontario M1V 3J8
6 Bedroom
4 Bathroom
2000 - 2500 sqft
Fireplace
Central Air Conditioning
Forced Air
$1,229,000
4 Bed Room Detached House In High Demand Location. Finished Basement with Separate Entrance. Back to the Park. Practical Layout, Updated Bathroom, California Shutter Thur-Out, Skylight Over Cir Oak Staircase. Vinyl Windows, Oak Kitchen Cabinets. Kennedy P/S & Norman Bethune C.I. School Zone, Mins Walk To TTC, Close to Go Train Station. (id:35762)
Property Details
| MLS® Number | E12205716 |
| Property Type | Single Family |
| Neigbourhood | Steeles |
| Community Name | Steeles |
| Features | Irregular Lot Size |
| ParkingSpaceTotal | 4 |
Building
| BathroomTotal | 4 |
| BedroomsAboveGround | 4 |
| BedroomsBelowGround | 2 |
| BedroomsTotal | 6 |
| Appliances | Dishwasher, Dryer, Stove, Washer, Window Coverings, Refrigerator |
| BasementFeatures | Separate Entrance |
| BasementType | N/a |
| ConstructionStyleAttachment | Detached |
| CoolingType | Central Air Conditioning |
| ExteriorFinish | Brick |
| FireplacePresent | Yes |
| FlooringType | Laminate, Ceramic |
| FoundationType | Poured Concrete |
| HeatingFuel | Natural Gas |
| HeatingType | Forced Air |
| StoriesTotal | 2 |
| SizeInterior | 2000 - 2500 Sqft |
| Type | House |
| UtilityWater | Municipal Water |
Parking
| Garage |
Land
| Acreage | No |
| Sewer | Sanitary Sewer |
| SizeDepth | 94 Ft ,8 In |
| SizeFrontage | 28 Ft ,2 In |
| SizeIrregular | 28.2 X 94.7 Ft |
| SizeTotalText | 28.2 X 94.7 Ft |
Rooms
| Level | Type | Length | Width | Dimensions |
|---|---|---|---|---|
| Second Level | Primary Bedroom | 4.55 m | 3.32 m | 4.55 m x 3.32 m |
| Second Level | Bedroom 2 | 3.62 m | 3.02 m | 3.62 m x 3.02 m |
| Second Level | Bedroom 3 | 3.62 m | 2.73 m | 3.62 m x 2.73 m |
| Second Level | Bedroom 4 | 3.1 m | 2.7 m | 3.1 m x 2.7 m |
| Basement | Bedroom 2 | 3.88 m | 3.55 m | 3.88 m x 3.55 m |
| Basement | Kitchen | 3.72 m | 2.4 m | 3.72 m x 2.4 m |
| Basement | Bedroom | 4.77 m | 4.55 m | 4.77 m x 4.55 m |
| Main Level | Living Room | 3.88 m | 3.65 m | 3.88 m x 3.65 m |
| Main Level | Dining Room | 3.88 m | 3.65 m | 3.88 m x 3.65 m |
| Main Level | Kitchen | 5.83 m | 3.65 m | 5.83 m x 3.65 m |
| In Between | Family Room | 4.7 m | 4.6 m | 4.7 m x 4.6 m |
https://www.realtor.ca/real-estate/28436681/20-burnt-bark-drive-toronto-steeles-steeles
Interested?
Contact us for more information
Frank Q. Wang
Salesperson
Homelife Landmark Realty Inc.
7240 Woodbine Ave Unit 103
Markham, Ontario L3R 1A4
7240 Woodbine Ave Unit 103
Markham, Ontario L3R 1A4

