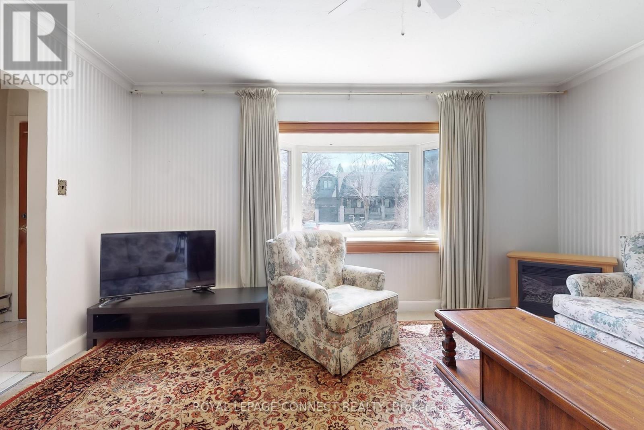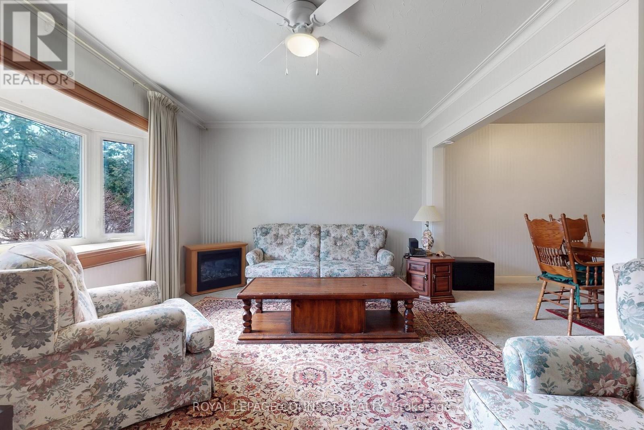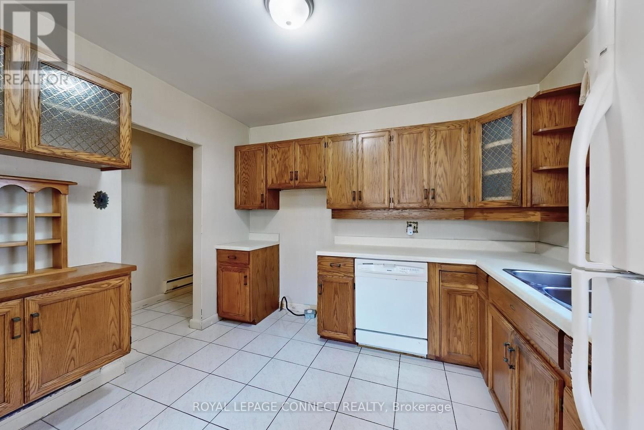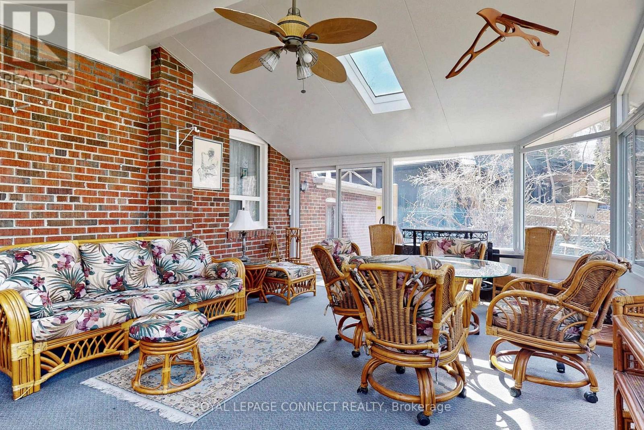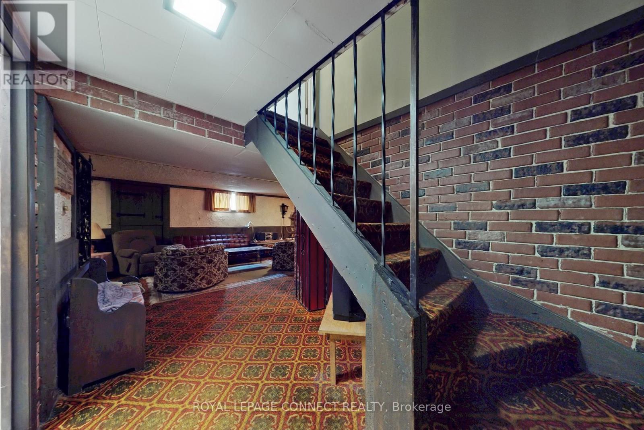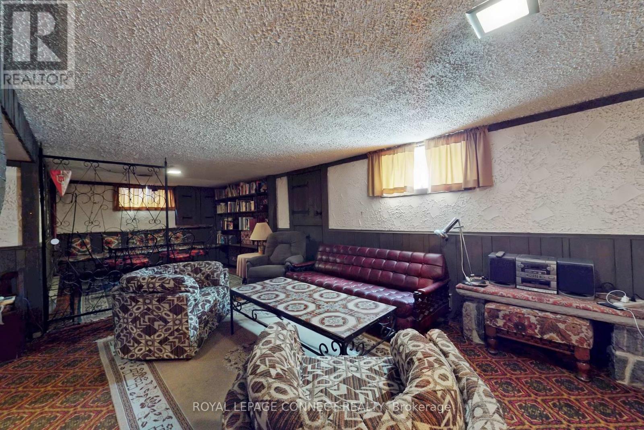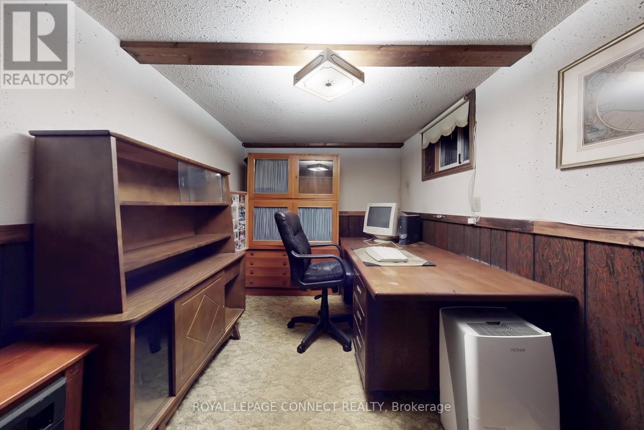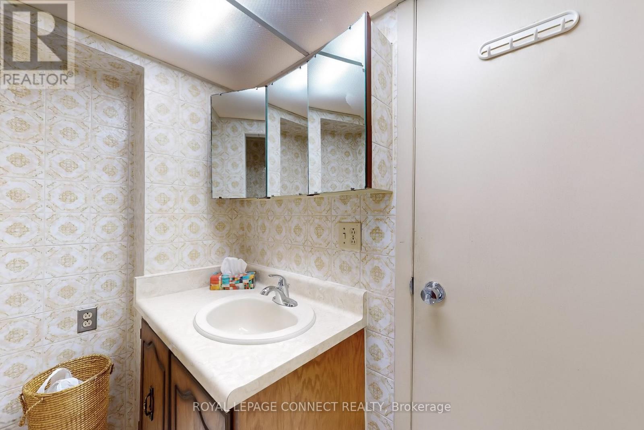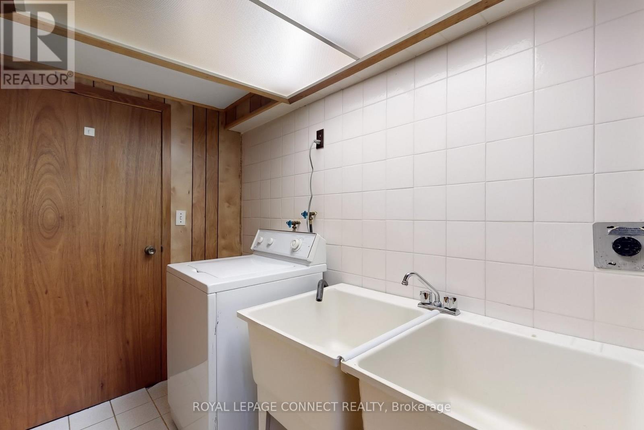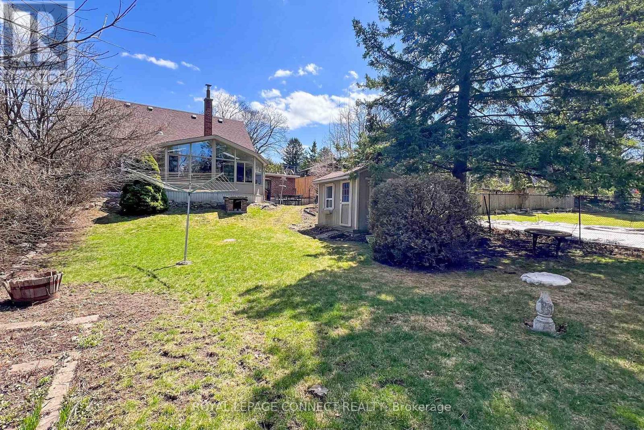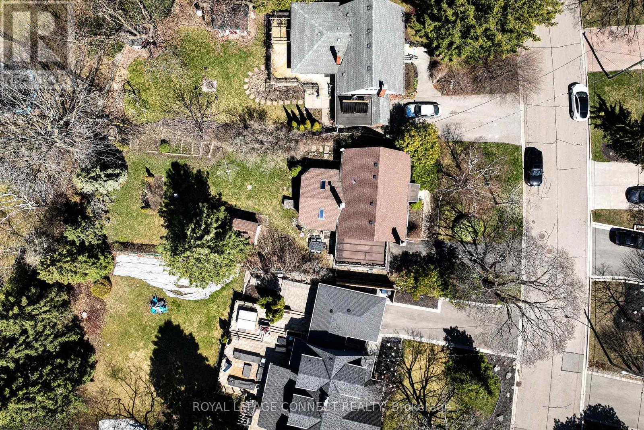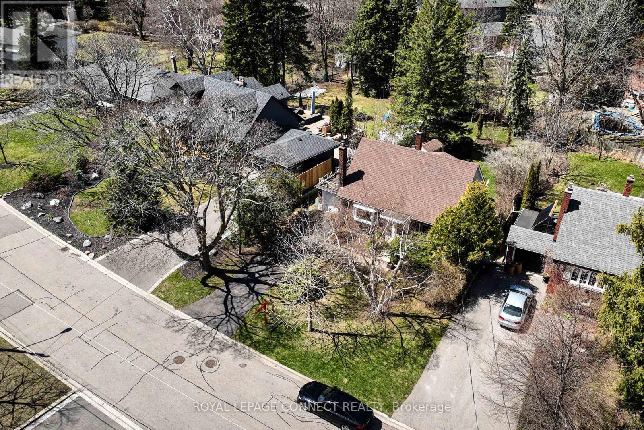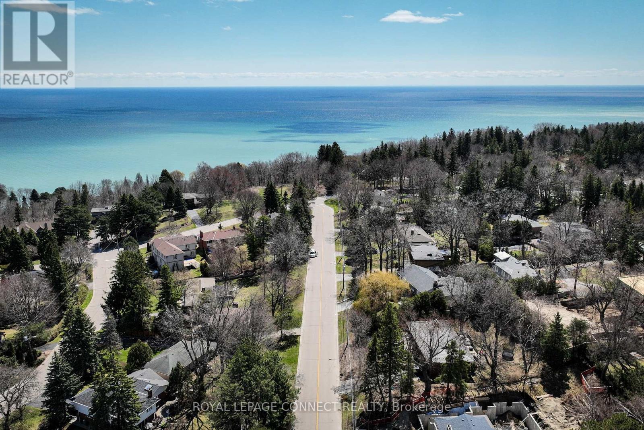20 Brinloor Boulevard Toronto, Ontario M1M 1L2
$1,400,000
Welcome to 20 Brinloor Blvd. A highly sought after neighbourhood just off Hill Cres, where families are building premium million-dollar homes. This lovingly cared for story and a half home is a great opportunity buy for renovators, Builders and Buyers with a dream. Situated on a beautiful 60 x170 Lot. Features two washrooms, finished basement with a fire place, cold storage room, and an office that can be easily converted into a guest bedroom or teenage retreat. Included is a walk out from the main floor to a professionally built addition with loads of windows & two skylights. Enjoy the serenity of a peaceful nature setting with wildlife year- round, including a beautiful garden shed. Its like a cottage in the city! Minutes from top rated schools, amenities, places of worship, Hwy 2 and major hwys. This is an amazing area! (id:35762)
Property Details
| MLS® Number | E12100493 |
| Property Type | Single Family |
| Neigbourhood | Scarborough |
| Community Name | Scarborough Village |
| AmenitiesNearBy | Hospital, Park, Place Of Worship, Public Transit, Schools |
| Features | Irregular Lot Size, Lighting |
| ParkingSpaceTotal | 4 |
| Structure | Porch, Shed |
Building
| BathroomTotal | 2 |
| BedroomsAboveGround | 2 |
| BedroomsTotal | 2 |
| Age | 51 To 99 Years |
| Amenities | Fireplace(s) |
| Appliances | Water Heater, Window Coverings |
| BasementDevelopment | Finished |
| BasementType | Full (finished) |
| ConstructionStyleAttachment | Detached |
| ExteriorFinish | Brick |
| FireProtection | Smoke Detectors |
| FireplacePresent | Yes |
| FireplaceType | Insert |
| FlooringType | Hardwood, Tile, Carpeted |
| FoundationType | Unknown |
| HeatingFuel | Electric |
| HeatingType | Baseboard Heaters |
| StoriesTotal | 2 |
| SizeInterior | 1100 - 1500 Sqft |
| Type | House |
| UtilityWater | Municipal Water |
Parking
| Attached Garage | |
| Garage |
Land
| Acreage | No |
| LandAmenities | Hospital, Park, Place Of Worship, Public Transit, Schools |
| Sewer | Sanitary Sewer |
| SizeDepth | 170 Ft |
| SizeFrontage | 60 Ft |
| SizeIrregular | 60 X 170 Ft |
| SizeTotalText | 60 X 170 Ft |
Rooms
| Level | Type | Length | Width | Dimensions |
|---|---|---|---|---|
| Second Level | Primary Bedroom | 4.48 m | 4.16 m | 4.48 m x 4.16 m |
| Second Level | Bedroom 2 | 4.12 m | 3.97 m | 4.12 m x 3.97 m |
| Basement | Office | 3.9 m | 2.45 m | 3.9 m x 2.45 m |
| Basement | Recreational, Games Room | 9.1 m | 3.32 m | 9.1 m x 3.32 m |
| Ground Level | Living Room | 4.86 m | 3.34 m | 4.86 m x 3.34 m |
| Ground Level | Dining Room | 3.53 m | 2.98 m | 3.53 m x 2.98 m |
| Ground Level | Kitchen | 3.26 m | 2.92 m | 3.26 m x 2.92 m |
| Ground Level | Eating Area | 3.23 m | 2.29 m | 3.23 m x 2.29 m |
Utilities
| Sewer | Installed |
Interested?
Contact us for more information
Joanne Bolte
Salesperson
4525 Kingston Rd Unit 2202
Toronto, Ontario M1E 2P1




