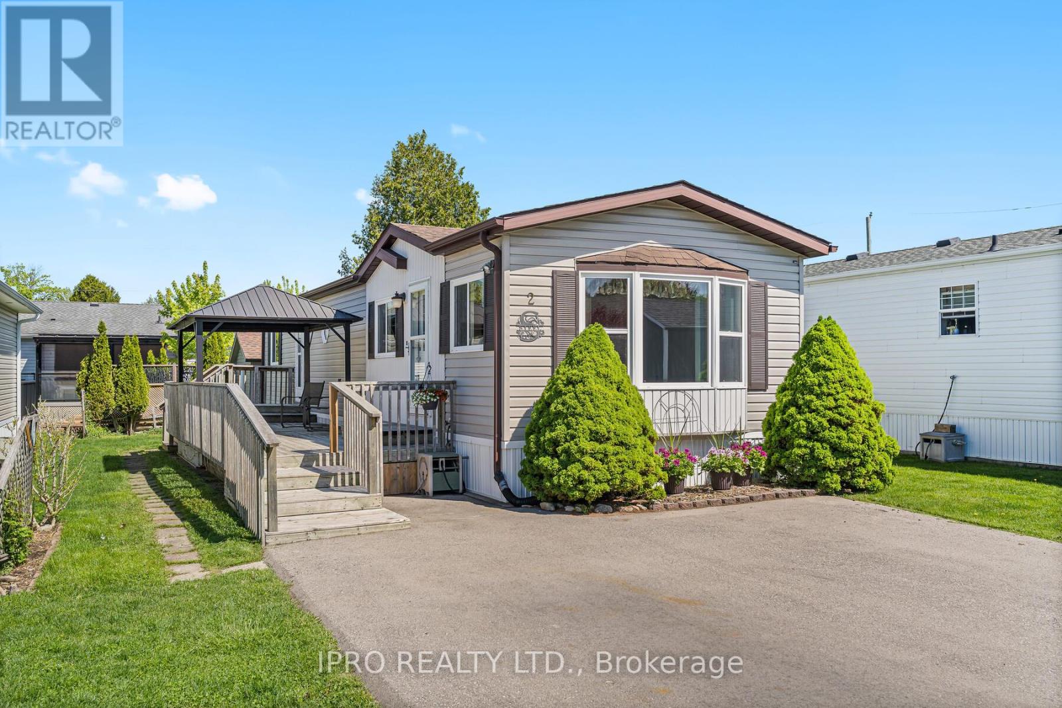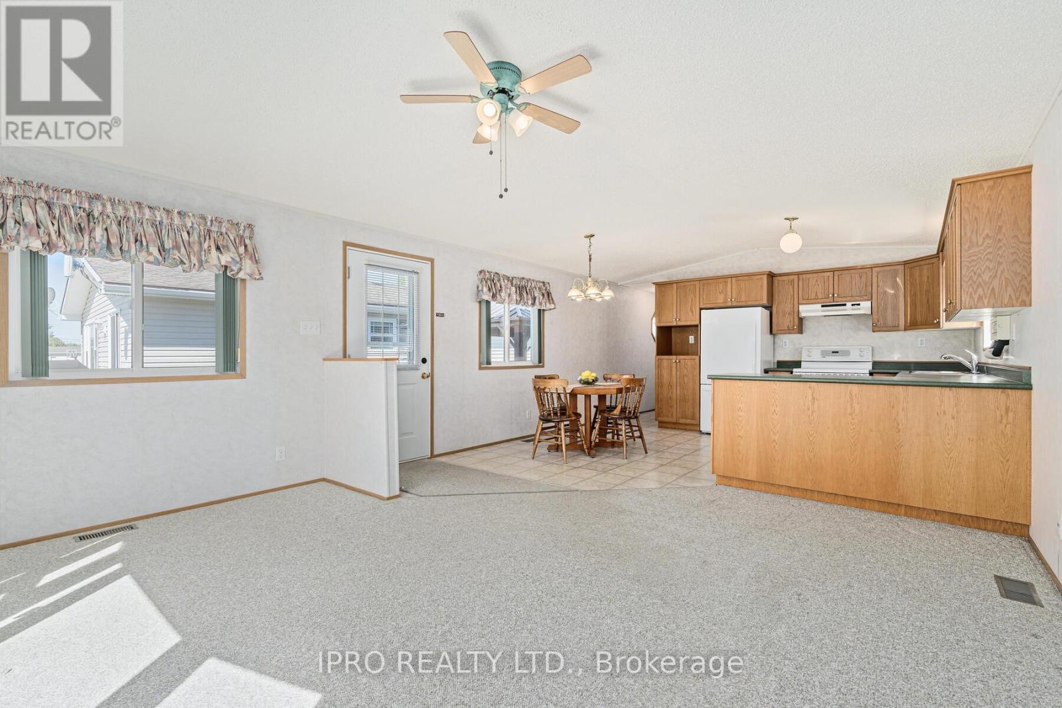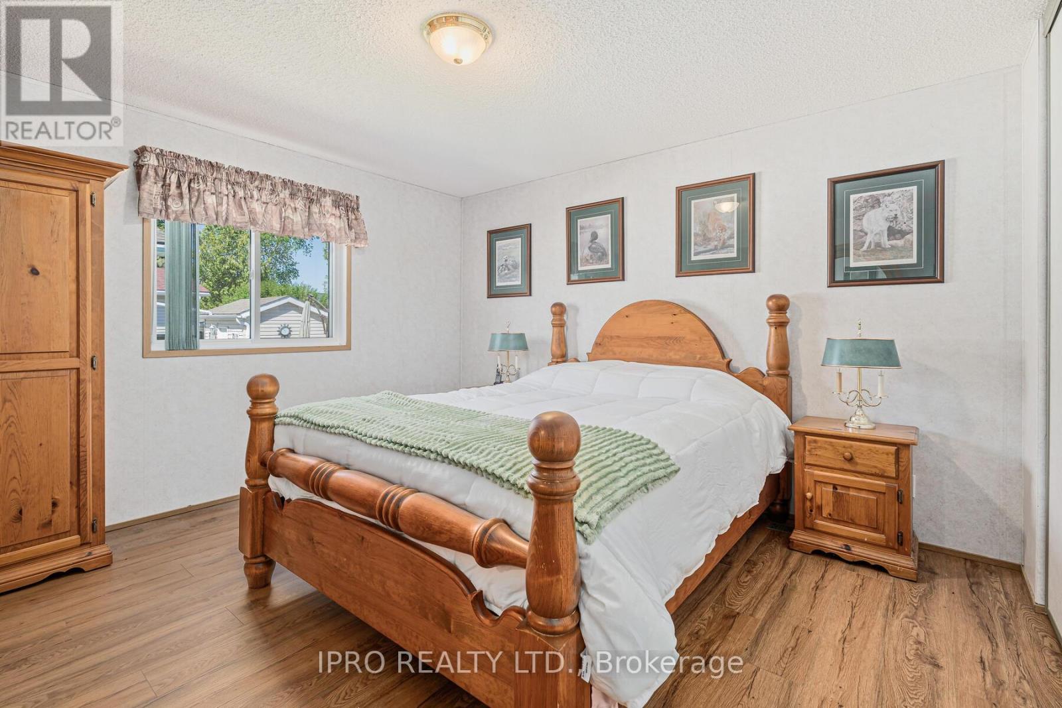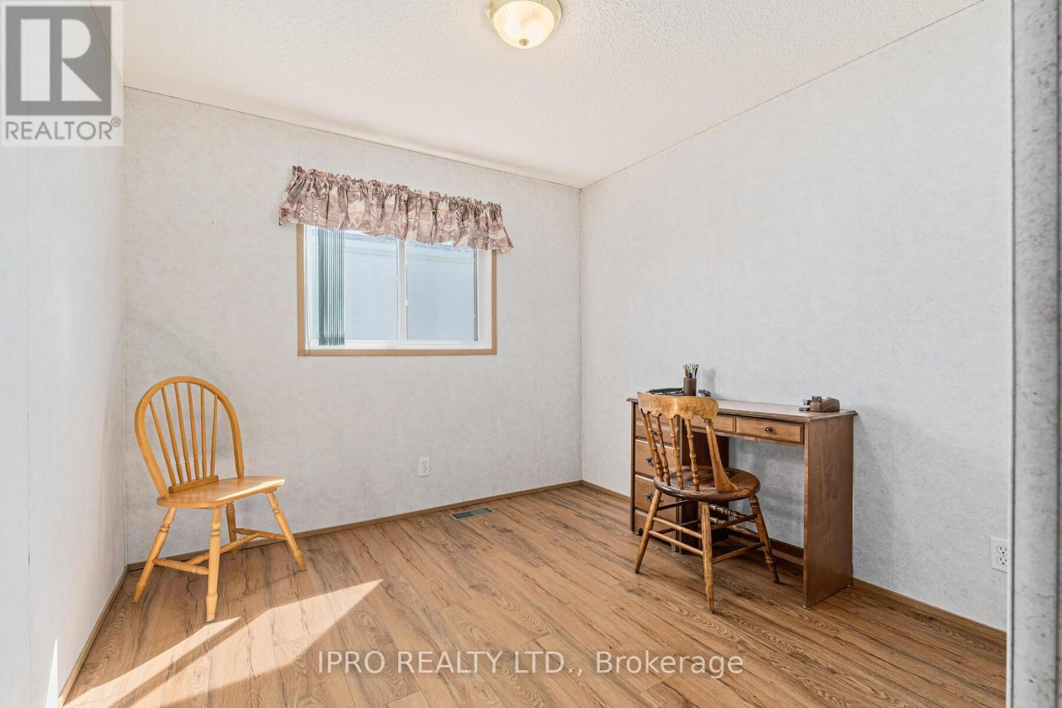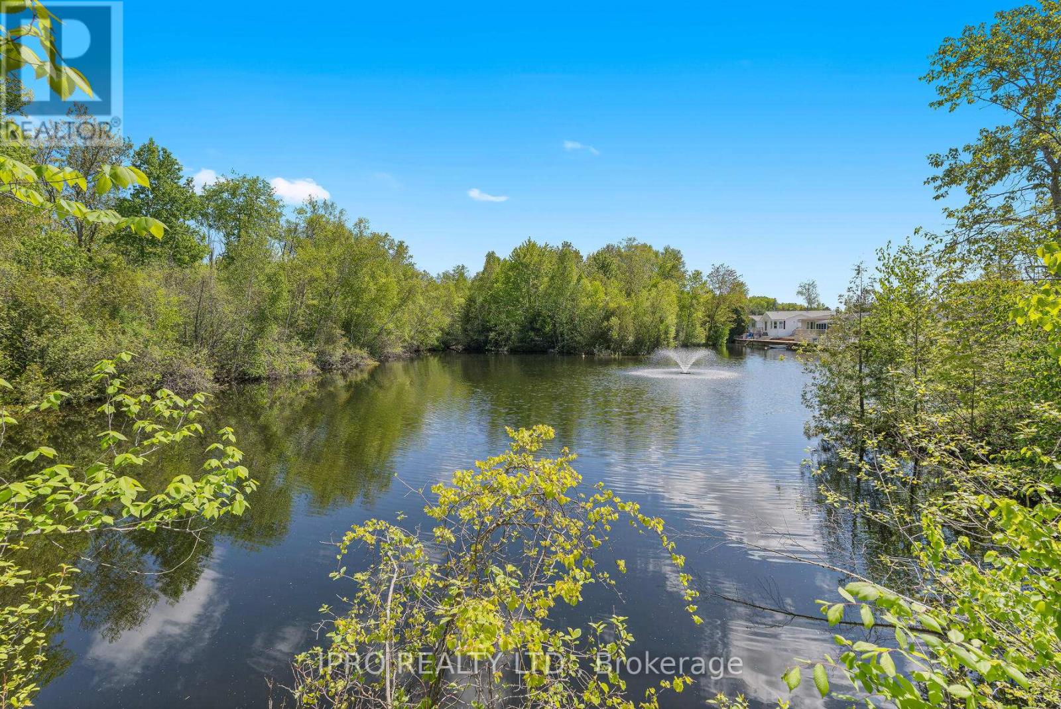2 Trillium Beach Drive Puslinch, Ontario N0B 2J0
$489,900Maintenance, Parcel of Tied Land
$593 Monthly
Maintenance, Parcel of Tied Land
$593 MonthlyPublic Open House May 31, 2-4 pm. Enter community at Gate 2. Welcome to relaxed, resort-style living just minutes from Guelph! This well-maintained 2 bedroom, 1 bath home is located in the highly desirable Mini Lakes Community. Enjoy a bright, open concept layout with a spacious living area, eat-in kitchen, and 2 bedrooms that offer comfort and practicality. Step outside to your large deck with gazebo, ideal for entertaining or enjoying peaceful mornings. A handy 10x16 shed with hydro provides extra storage for tools, bikes, or seasonal items. Hot water tank replaced in May 2025. Mini Lakes offers a lifestyle, not just a home. Take advantage of the community pool, community centre, library, bocce ball court, fishing and a full calendar of social activities that bring neighbours together. Whether you're downsizing, retiring, or looking for a peaceful spot with easy access to nature and convenience, this is the perfect place to call home. Located just off Highway 6, with quick access to Guelph, Cambridge and the 401, makes commuting and access to shopping easy. (id:35762)
Open House
This property has open houses!
2:00 pm
Ends at:4:00 pm
Property Details
| MLS® Number | X12179330 |
| Property Type | Single Family |
| Community Name | Rural Puslinch East |
| CommunityFeatures | Community Centre |
| EquipmentType | None |
| ParkingSpaceTotal | 2 |
| RentalEquipmentType | None |
| Structure | Deck, Shed |
Building
| BathroomTotal | 1 |
| BedroomsAboveGround | 2 |
| BedroomsTotal | 2 |
| Age | 16 To 30 Years |
| Amenities | Canopy |
| Appliances | Water Heater, Dryer, Stove, Washer, Refrigerator |
| ArchitecturalStyle | Bungalow |
| ConstructionStyleOther | Manufactured |
| CoolingType | Central Air Conditioning |
| ExteriorFinish | Aluminum Siding |
| FlooringType | Vinyl, Carpeted, Laminate |
| FoundationType | Concrete, Slab |
| HeatingFuel | Natural Gas |
| HeatingType | Forced Air |
| StoriesTotal | 1 |
| SizeInterior | 700 - 1100 Sqft |
| Type | Modular |
Parking
| No Garage |
Land
| Acreage | No |
| Sewer | Septic System |
| SizeDepth | 110 Ft ,1 In |
| SizeFrontage | 34 Ft ,2 In |
| SizeIrregular | 34.2 X 110.1 Ft |
| SizeTotalText | 34.2 X 110.1 Ft|under 1/2 Acre |
| SurfaceWater | Lake/pond |
| ZoningDescription | Ml 'h-1' |
Rooms
| Level | Type | Length | Width | Dimensions |
|---|---|---|---|---|
| Main Level | Kitchen | 4.48 m | 3.31 m | 4.48 m x 3.31 m |
| Main Level | Living Room | 4.48 m | 4.45 m | 4.48 m x 4.45 m |
| Main Level | Primary Bedroom | 3.73 m | 3.6 m | 3.73 m x 3.6 m |
| Main Level | Bedroom | 2.8 m | 2.74 m | 2.8 m x 2.74 m |
Utilities
| Cable | Available |
| Electricity | Installed |
https://www.realtor.ca/real-estate/28379904/2-trillium-beach-drive-puslinch-rural-puslinch-east
Interested?
Contact us for more information
Shelli Harrison
Salesperson
158 Guelph Street
Georgetown, Ontario L7G 4A6

