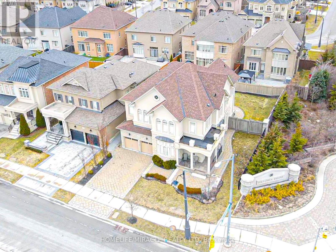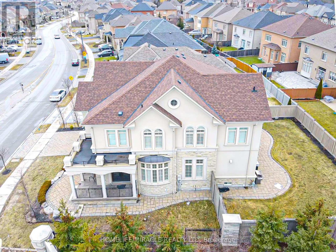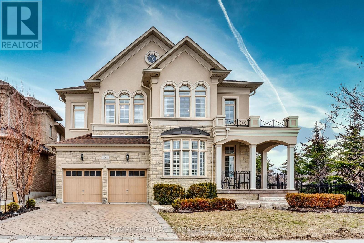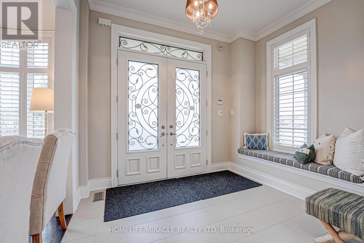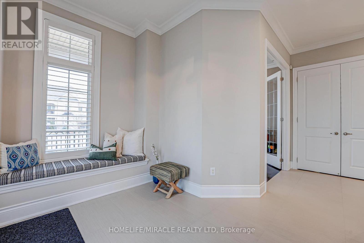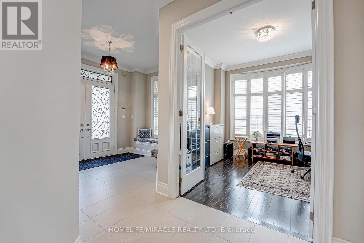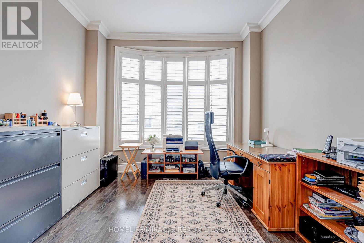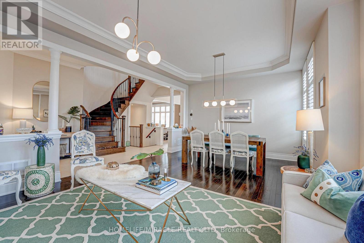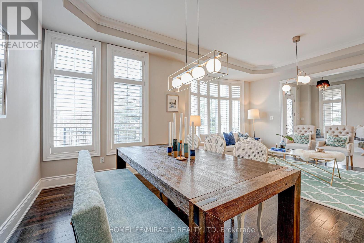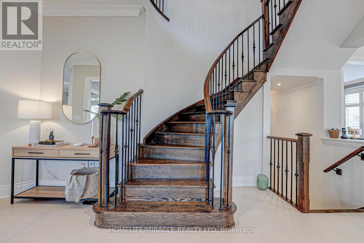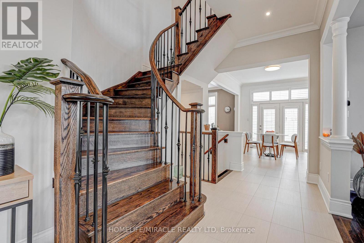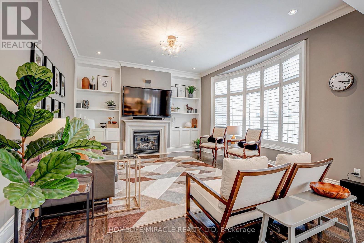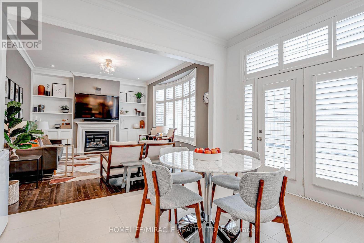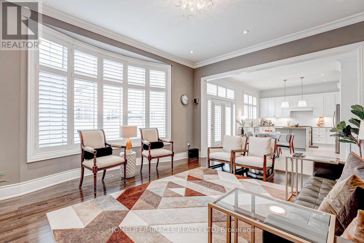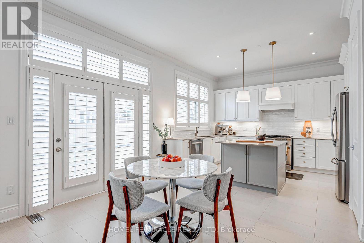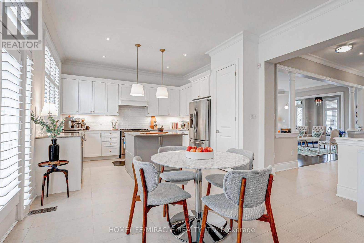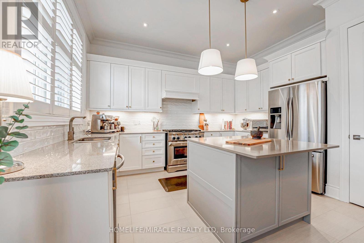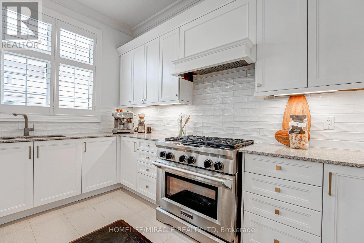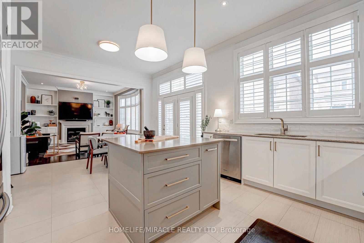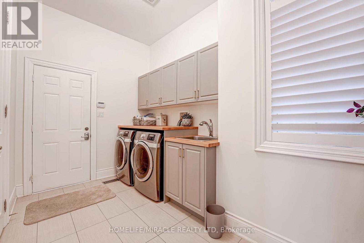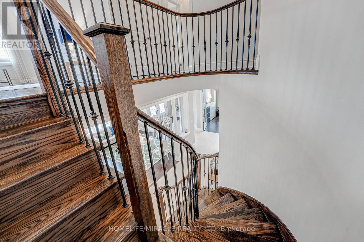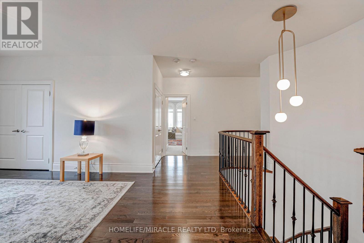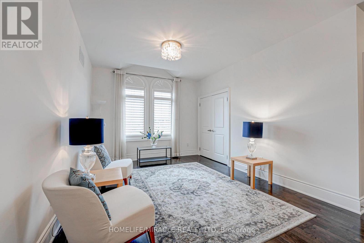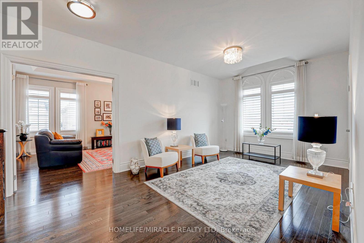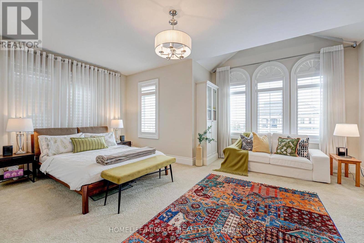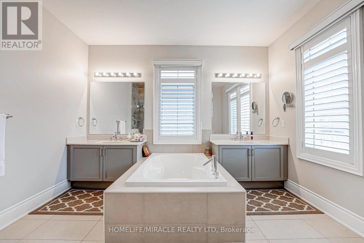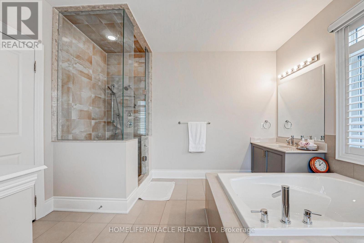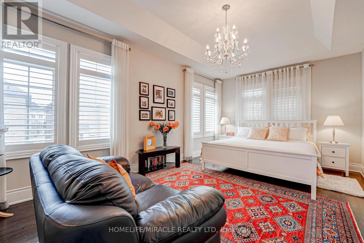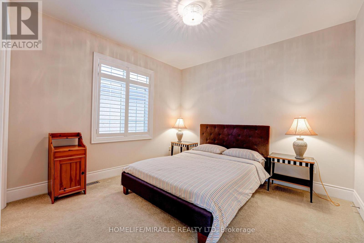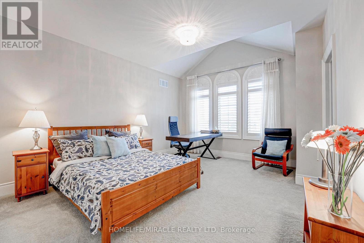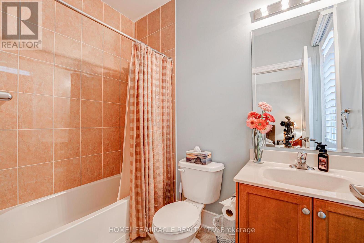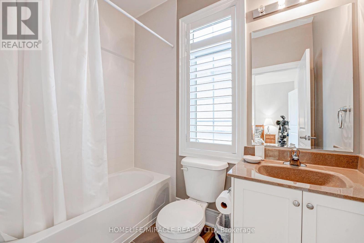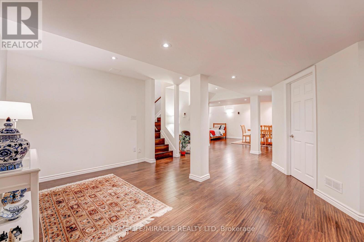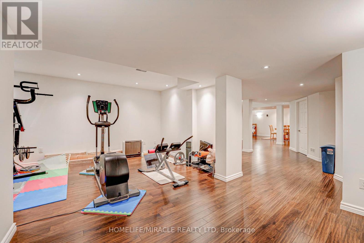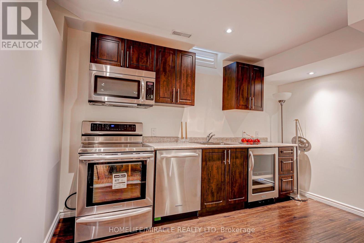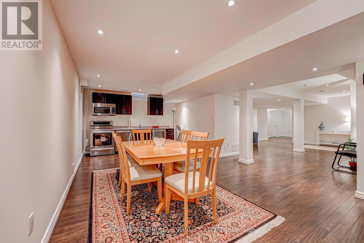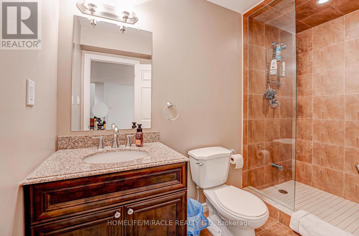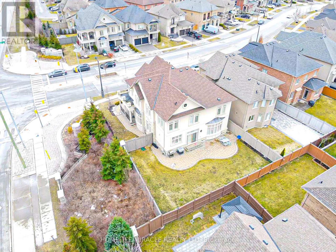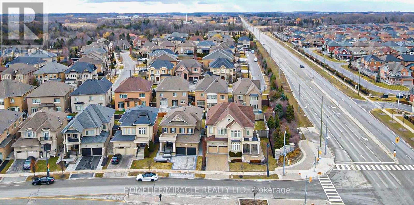245 West Beaver Creek Rd #9B
(289)317-1288
2 Stanton Avenue Vaughan, Ontario L4H 0V3
5 Bedroom
6 Bathroom
3500 - 5000 sqft
Fireplace
Central Air Conditioning
Forced Air
$2,499,000
Almost 4000 S.F. Spectacular Executive and Elegant Home, Has All The Latest Upgrades, Including 10 Ft. Ceilings, Fully Finished Basement And 2 Kitchens With All S.Steel Appliances, Stone Driveway Walkways And Patio, Fully Fenced, Sprinkler System Throughout, Pride Of Ownership Too Many Upgrades To List, Security Camera/Audio/Intercom System And So Much More! Nothing Missing And Ready To Move In. (id:35762)
Property Details
| MLS® Number | N12125913 |
| Property Type | Single Family |
| Community Name | Vellore Village |
| AmenitiesNearBy | Hospital, Park, Place Of Worship, Public Transit |
| Features | Carpet Free, In-law Suite |
| ParkingSpaceTotal | 4 |
| Structure | Patio(s) |
Building
| BathroomTotal | 6 |
| BedroomsAboveGround | 4 |
| BedroomsBelowGround | 1 |
| BedroomsTotal | 5 |
| Appliances | Central Vacuum, Water Heater, Dryer, Washer |
| BasementDevelopment | Finished |
| BasementType | Full (finished) |
| ConstructionStyleAttachment | Detached |
| CoolingType | Central Air Conditioning |
| ExteriorFinish | Stone, Stucco |
| FireplacePresent | Yes |
| FlooringType | Hardwood |
| FoundationType | Concrete |
| HalfBathTotal | 1 |
| HeatingFuel | Natural Gas |
| HeatingType | Forced Air |
| StoriesTotal | 2 |
| SizeInterior | 3500 - 5000 Sqft |
| Type | House |
| UtilityWater | Municipal Water |
Parking
| Garage |
Land
| Acreage | No |
| FenceType | Fenced Yard |
| LandAmenities | Hospital, Park, Place Of Worship, Public Transit |
| Sewer | Sanitary Sewer |
| SizeDepth | 107 Ft |
| SizeFrontage | 66 Ft |
| SizeIrregular | 66 X 107 Ft |
| SizeTotalText | 66 X 107 Ft |
Rooms
| Level | Type | Length | Width | Dimensions |
|---|---|---|---|---|
| Second Level | Den | 3.95 m | 3.46 m | 3.95 m x 3.46 m |
| Second Level | Primary Bedroom | 5.78 m | 3.64 m | 5.78 m x 3.64 m |
| Second Level | Bedroom 2 | 3.59 m | 3.34 m | 3.59 m x 3.34 m |
| Second Level | Bedroom 3 | 3.89 m | 5.11 m | 3.89 m x 5.11 m |
| Second Level | Bedroom 4 | 5.96 m | 4.74 m | 5.96 m x 4.74 m |
| Basement | Recreational, Games Room | 3.81 m | 11.57 m | 3.81 m x 11.57 m |
| Main Level | Living Room | 3.95 m | 6.08 m | 3.95 m x 6.08 m |
| Main Level | Dining Room | 4.25 m | 6.08 m | 4.25 m x 6.08 m |
| Main Level | Kitchen | 3.04 m | 4.25 m | 3.04 m x 4.25 m |
| Main Level | Family Room | 5.17 m | 4.56 m | 5.17 m x 4.56 m |
| Main Level | Eating Area | 3.28 m | 4.13 m | 3.28 m x 4.13 m |
| Main Level | Library | 3.34 m | 3.34 m | 3.34 m x 3.34 m |
Utilities
| Cable | Installed |
| Electricity | Installed |
| Sewer | Installed |
https://www.realtor.ca/real-estate/28263643/2-stanton-avenue-vaughan-vellore-village-vellore-village
Interested?
Contact us for more information
Nisar Ahmad
Broker
Homelife/miracle Realty Ltd
1339 Matheson Blvd E.
Mississauga, Ontario L4W 1R1
1339 Matheson Blvd E.
Mississauga, Ontario L4W 1R1

