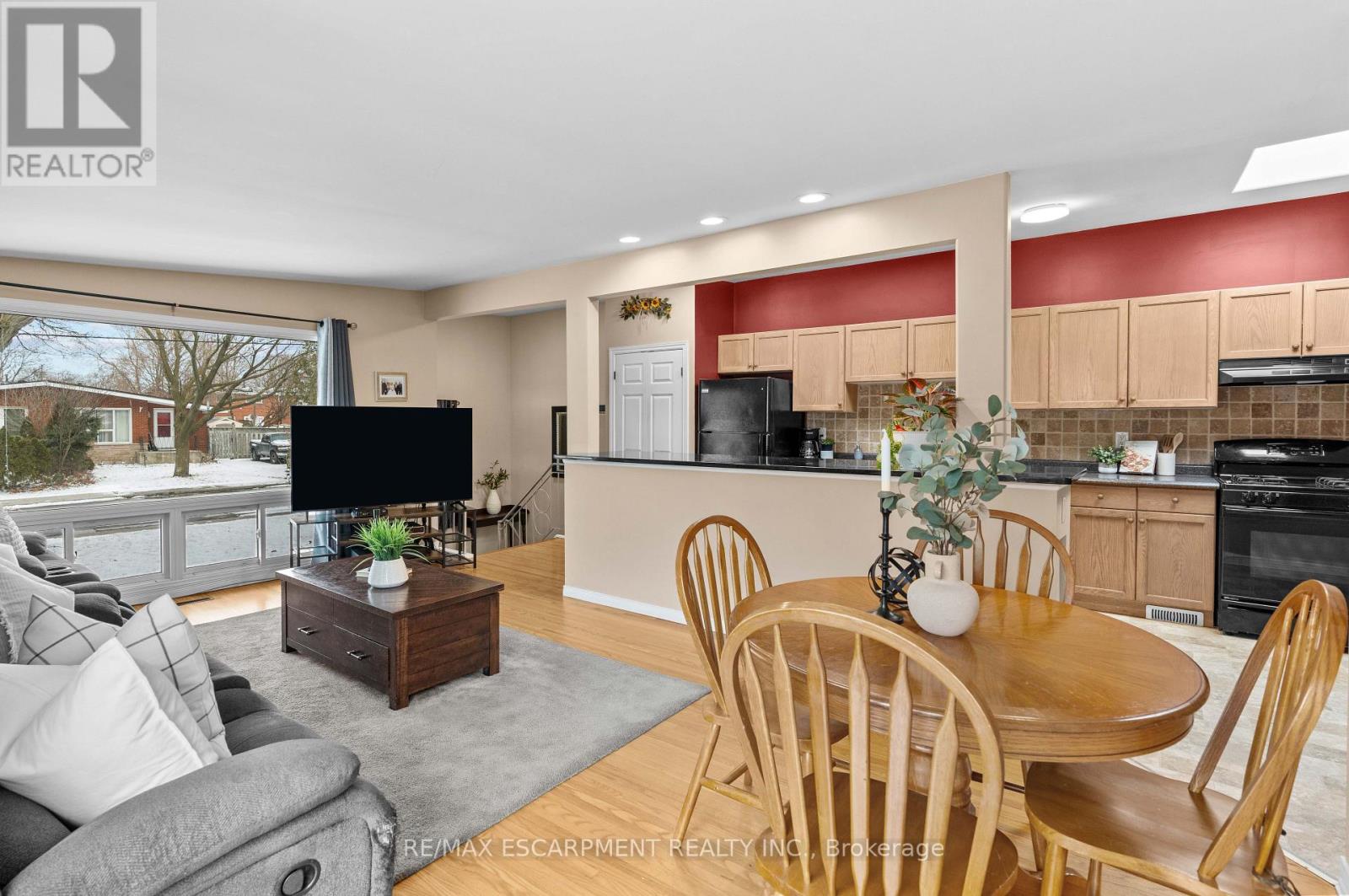2 Ronaldshay Avenue Hamilton, Ontario L9A 3B1
$624,990
Welcome home to 2 Ronaldshay Ave. Sitting on an incredible 35' wide by 115 ' deep lot which backs on to a local Community Centre and Ridgemount Elementary School, this home is waiting for its next family. Offering 3 bedrooms, 2 bathrooms, and an open concept living/dining room with vaulted ceilings - there is loads of natural light. Each of the back two bedrooms have sliding glass doors which lead on to the newly built rear deck. Downstairs you'll find a finished rec room, perfect for family games / movie nights, along with laundry and the homes second bath. The backyard is spacious, private, and quiet. Walk to everything the mountain has to offer, this home is waiting for you! (id:35762)
Property Details
| MLS® Number | X12031036 |
| Property Type | Single Family |
| Neigbourhood | Greeningdon |
| Community Name | Greeningdon |
| AmenitiesNearBy | Hospital, Public Transit |
| CommunityFeatures | Community Centre |
| Features | Dry |
| ParkingSpaceTotal | 5 |
| Structure | Deck, Shed, Workshop |
Building
| BathroomTotal | 2 |
| BedroomsAboveGround | 3 |
| BedroomsTotal | 3 |
| Age | 51 To 99 Years |
| Appliances | Dishwasher, Dryer, Stove, Washer, Refrigerator |
| ArchitecturalStyle | Bungalow |
| BasementDevelopment | Partially Finished |
| BasementType | N/a (partially Finished) |
| ConstructionStyleAttachment | Semi-detached |
| CoolingType | Central Air Conditioning |
| ExteriorFinish | Brick, Aluminum Siding |
| FoundationType | Block |
| HeatingFuel | Natural Gas |
| HeatingType | Forced Air |
| StoriesTotal | 1 |
| SizeInterior | 700 - 1100 Sqft |
| Type | House |
| UtilityWater | Municipal Water |
Parking
| No Garage |
Land
| Acreage | No |
| FenceType | Fenced Yard |
| LandAmenities | Hospital, Public Transit |
| Sewer | Sanitary Sewer |
| SizeDepth | 115 Ft ,1 In |
| SizeFrontage | 35 Ft ,6 In |
| SizeIrregular | 35.5 X 115.1 Ft |
| SizeTotalText | 35.5 X 115.1 Ft|under 1/2 Acre |
Rooms
| Level | Type | Length | Width | Dimensions |
|---|---|---|---|---|
| Basement | Other | 2.29 m | 3.25 m | 2.29 m x 3.25 m |
| Basement | Other | 1.72 m | 3.25 m | 1.72 m x 3.25 m |
| Basement | Family Room | 2.78 m | 3.13 m | 2.78 m x 3.13 m |
| Basement | Recreational, Games Room | 6.07 m | 2.78 m | 6.07 m x 2.78 m |
| Basement | Bathroom | 2.31 m | 1.43 m | 2.31 m x 1.43 m |
| Basement | Laundry Room | 8.43 m | 3.14 m | 8.43 m x 3.14 m |
| Main Level | Living Room | 5.98 m | 3.85 m | 5.98 m x 3.85 m |
| Main Level | Kitchen | 5.46 m | 3.31 m | 5.46 m x 3.31 m |
| Main Level | Primary Bedroom | 3.83 m | 3.38 m | 3.83 m x 3.38 m |
| Main Level | Bedroom 2 | 4.06 m | 2.66 m | 4.06 m x 2.66 m |
| Main Level | Bedroom 3 | 3.18 m | 2.76 m | 3.18 m x 2.76 m |
| Main Level | Bathroom | 1.5 m | 2.27 m | 1.5 m x 2.27 m |
Utilities
| Cable | Available |
| Sewer | Available |
https://www.realtor.ca/real-estate/28050507/2-ronaldshay-avenue-hamilton-greeningdon-greeningdon
Interested?
Contact us for more information
Evan Boyle
Salesperson
502 Brant St #1a
Burlington, Ontario L7R 2G4
























