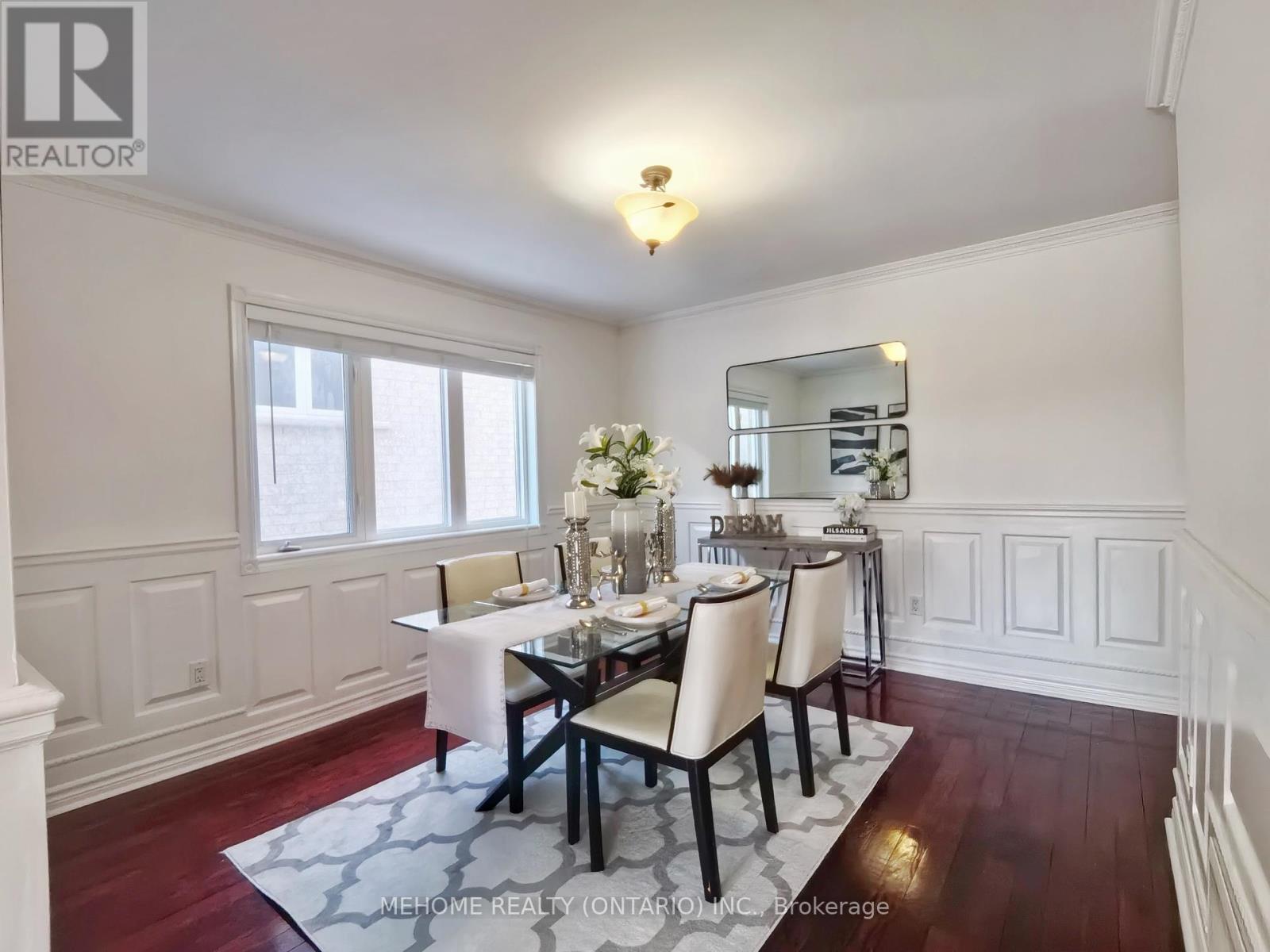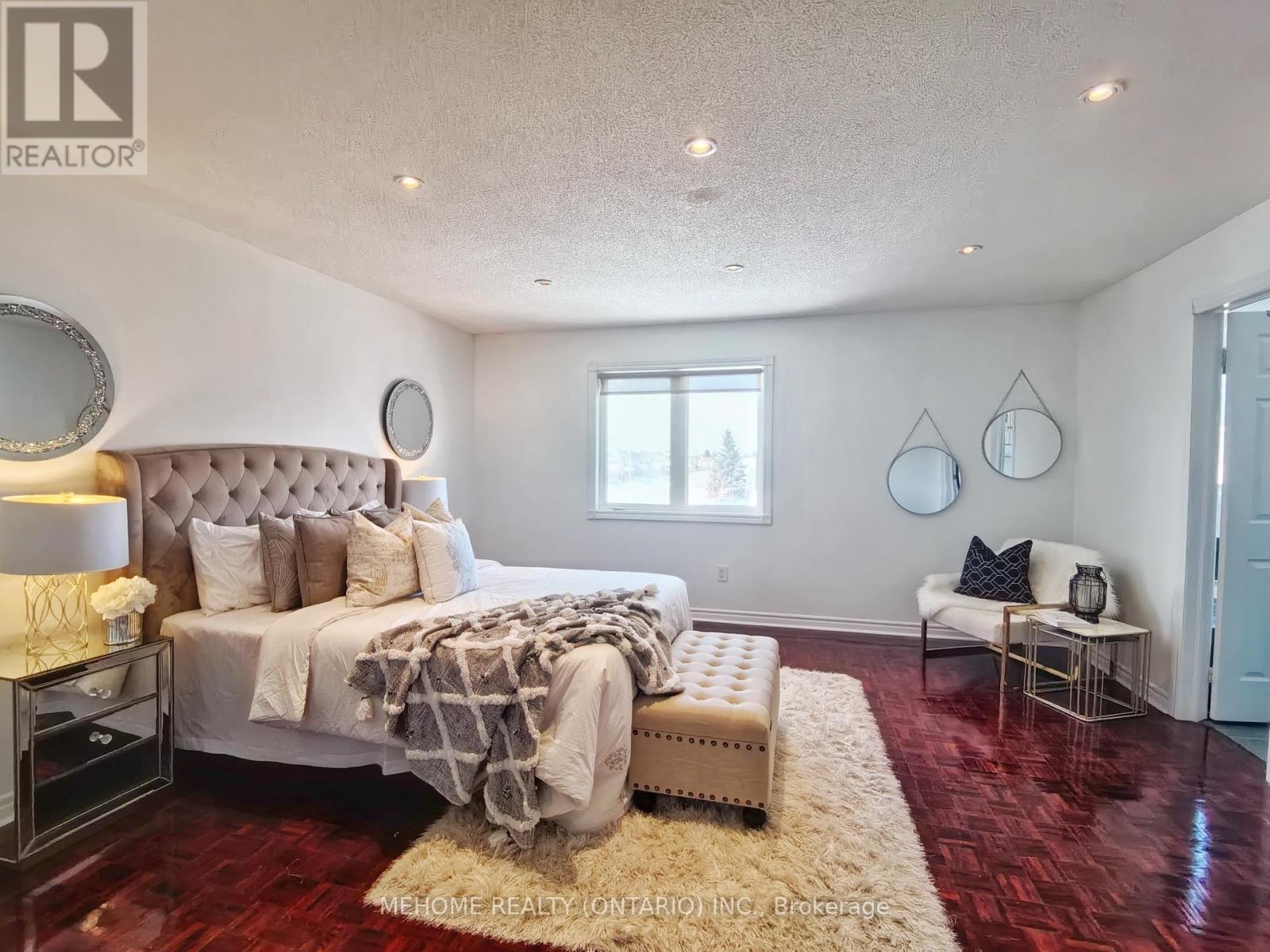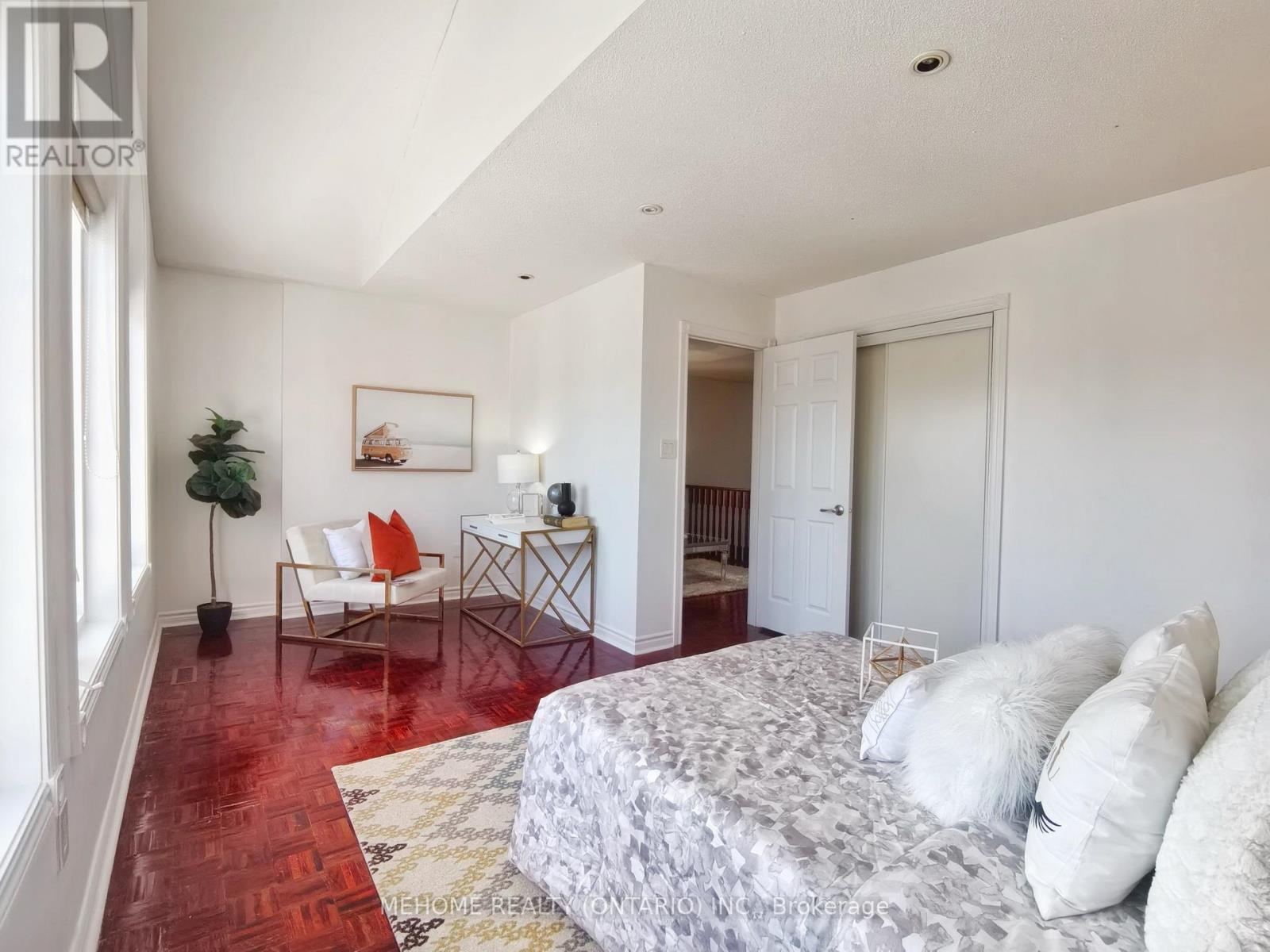245 West Beaver Creek Rd #9B
(289)317-1288
2 Red Cardinal Trail Richmond Hill, Ontario L4E 3Y6
4 Bedroom
4 Bathroom
2000 - 2500 sqft
Fireplace
Central Air Conditioning
Forced Air
$3,600 Monthly
Beautiful Detached Home In Upper Richmond Hill. Solid Oak Staircase. Fresh Painted (2024).Hardwood Floor through out Main Level. Open Concept Home Office in 2nd Floor. Sound Proofed Finished Basement with Nanny's Suite. Roof (2022). Steps To Schools, Public Trans, Conservation Trails, Parks, Community Centre, and much more. (id:35762)
Property Details
| MLS® Number | N12185283 |
| Property Type | Single Family |
| Neigbourhood | Oak Ridges |
| Community Name | Oak Ridges |
| Features | Carpet Free |
| ParkingSpaceTotal | 4 |
Building
| BathroomTotal | 4 |
| BedroomsAboveGround | 3 |
| BedroomsBelowGround | 1 |
| BedroomsTotal | 4 |
| Appliances | Garage Door Opener Remote(s), Dishwasher, Dryer, Garage Door Opener, Stove, Washer, Refrigerator |
| BasementDevelopment | Finished |
| BasementType | N/a (finished) |
| ConstructionStyleAttachment | Detached |
| CoolingType | Central Air Conditioning |
| ExteriorFinish | Brick |
| FireplacePresent | Yes |
| FlooringType | Laminate, Hardwood, Tile |
| FoundationType | Unknown |
| HalfBathTotal | 1 |
| HeatingFuel | Natural Gas |
| HeatingType | Forced Air |
| StoriesTotal | 2 |
| SizeInterior | 2000 - 2500 Sqft |
| Type | House |
| UtilityWater | Municipal Water |
Parking
| Garage |
Land
| Acreage | No |
| Sewer | Sanitary Sewer |
Rooms
| Level | Type | Length | Width | Dimensions |
|---|---|---|---|---|
| Second Level | Primary Bedroom | 4.75 m | 4.36 m | 4.75 m x 4.36 m |
| Second Level | Bedroom 2 | 5.55 m | 3.65 m | 5.55 m x 3.65 m |
| Second Level | Bedroom 3 | 3.47 m | 3.35 m | 3.47 m x 3.35 m |
| Second Level | Den | 3.23 m | 3.17 m | 3.23 m x 3.17 m |
| Basement | Recreational, Games Room | 4.33 m | 3.87 m | 4.33 m x 3.87 m |
| Basement | Bedroom 4 | 3.39 m | 2.41 m | 3.39 m x 2.41 m |
| Ground Level | Family Room | 5.09 m | 3.06 m | 5.09 m x 3.06 m |
| Ground Level | Dining Room | 3.78 m | 3.08 m | 3.78 m x 3.08 m |
| Ground Level | Kitchen | 2.93 m | 2.9 m | 2.93 m x 2.9 m |
| Ground Level | Eating Area | 2.93 m | 2.13 m | 2.93 m x 2.13 m |
https://www.realtor.ca/real-estate/28392901/2-red-cardinal-trail-richmond-hill-oak-ridges-oak-ridges
Interested?
Contact us for more information
Stella Ye
Broker
Mehome Realty (Ontario) Inc.
9120 Leslie St #101
Richmond Hill, Ontario L4B 3J9
9120 Leslie St #101
Richmond Hill, Ontario L4B 3J9
Noanne Chen
Salesperson
Mehome Realty (Ontario) Inc.
9120 Leslie St #101
Richmond Hill, Ontario L4B 3J9
9120 Leslie St #101
Richmond Hill, Ontario L4B 3J9






































