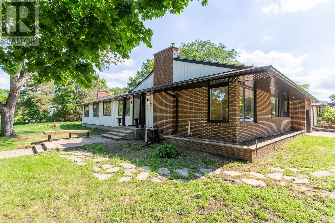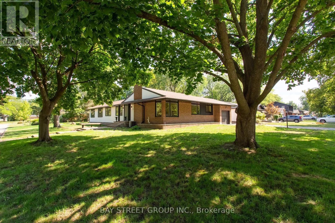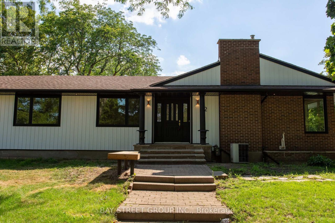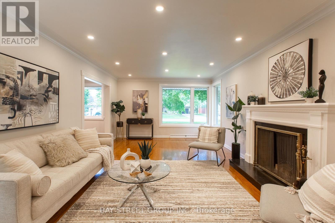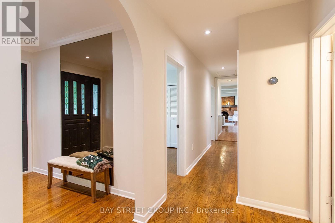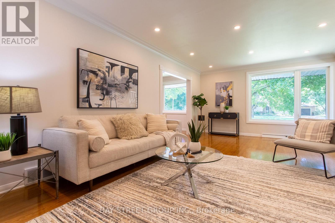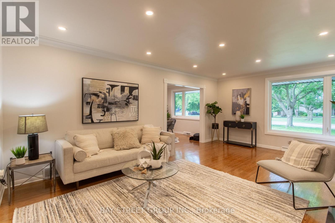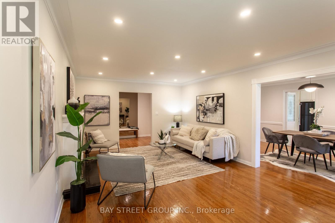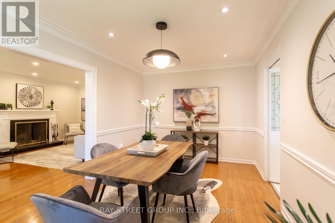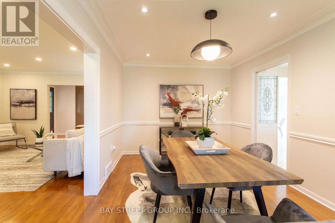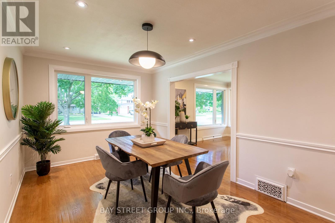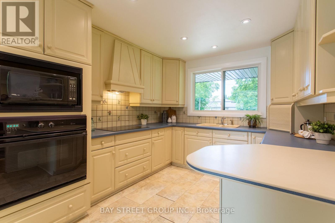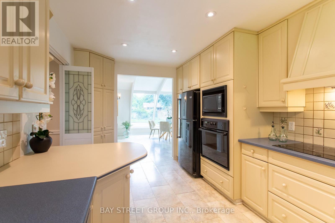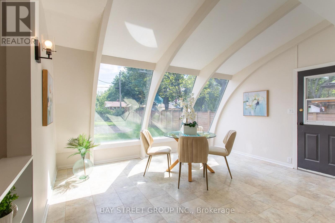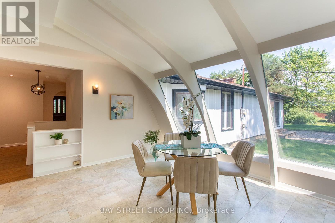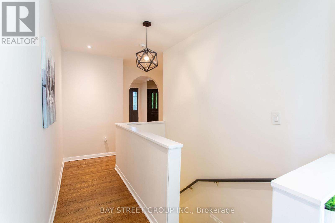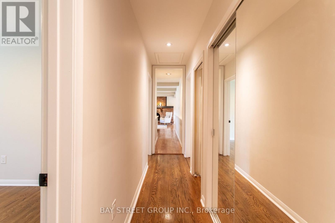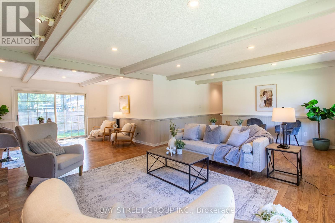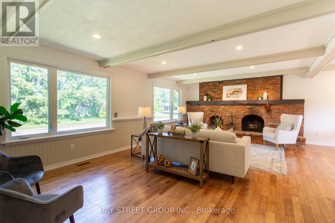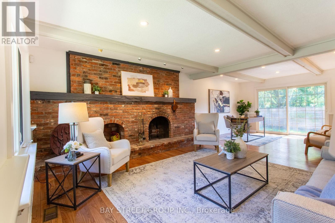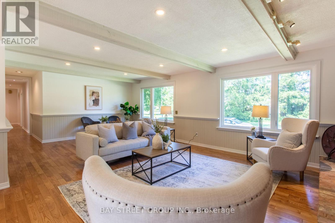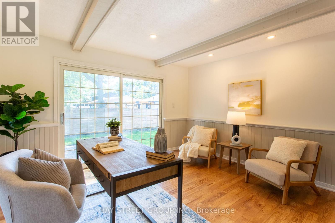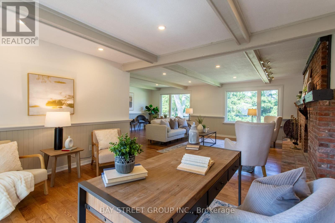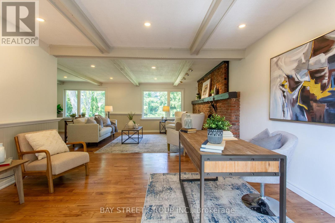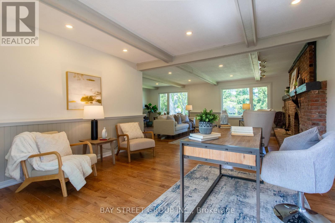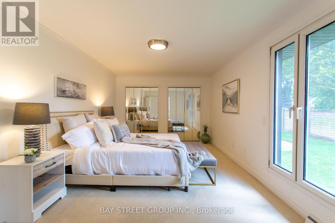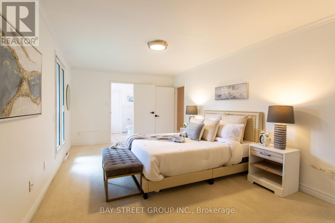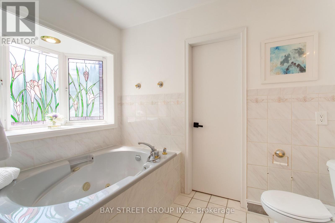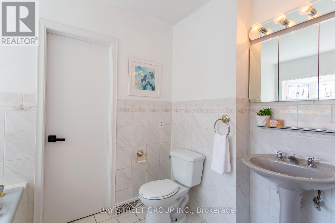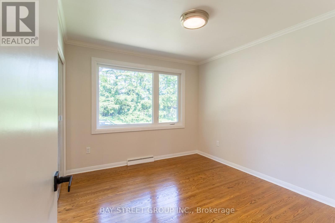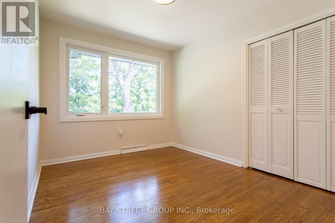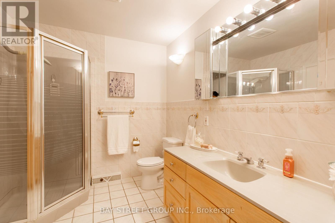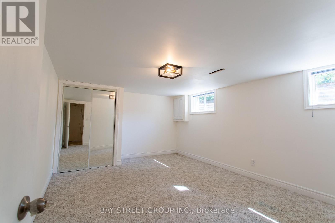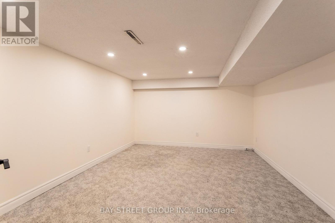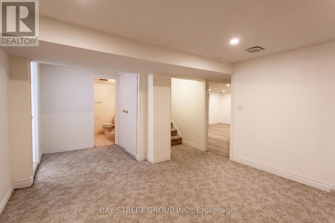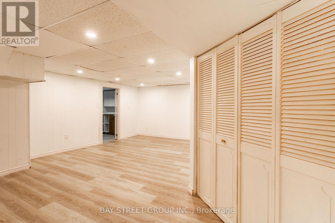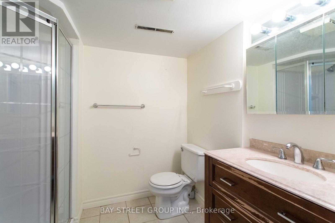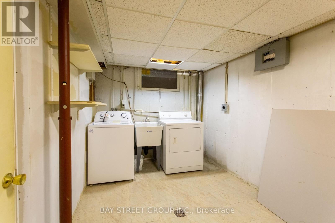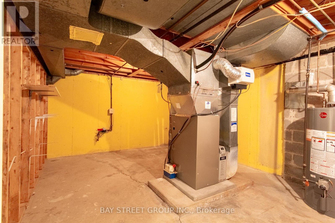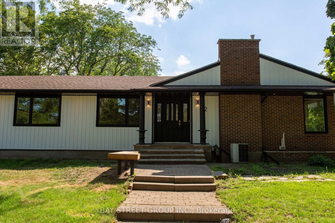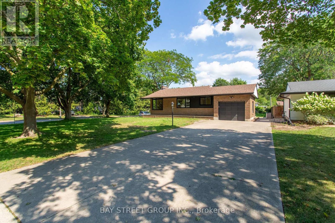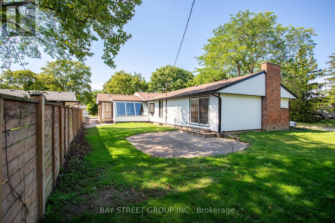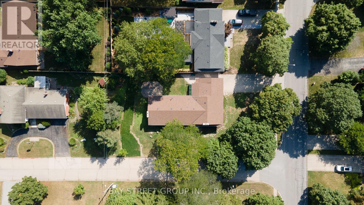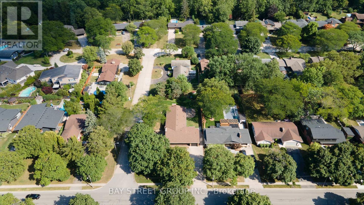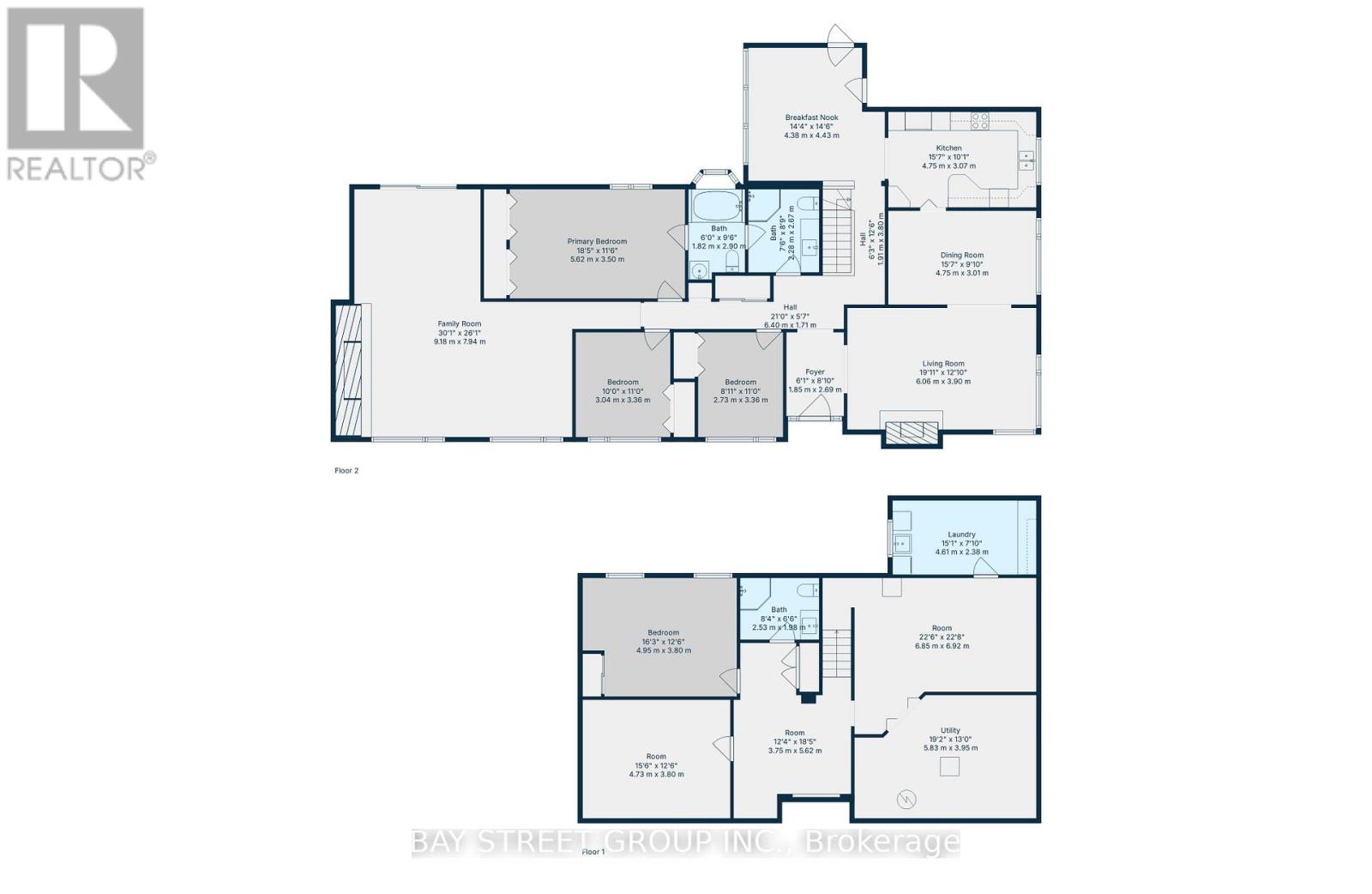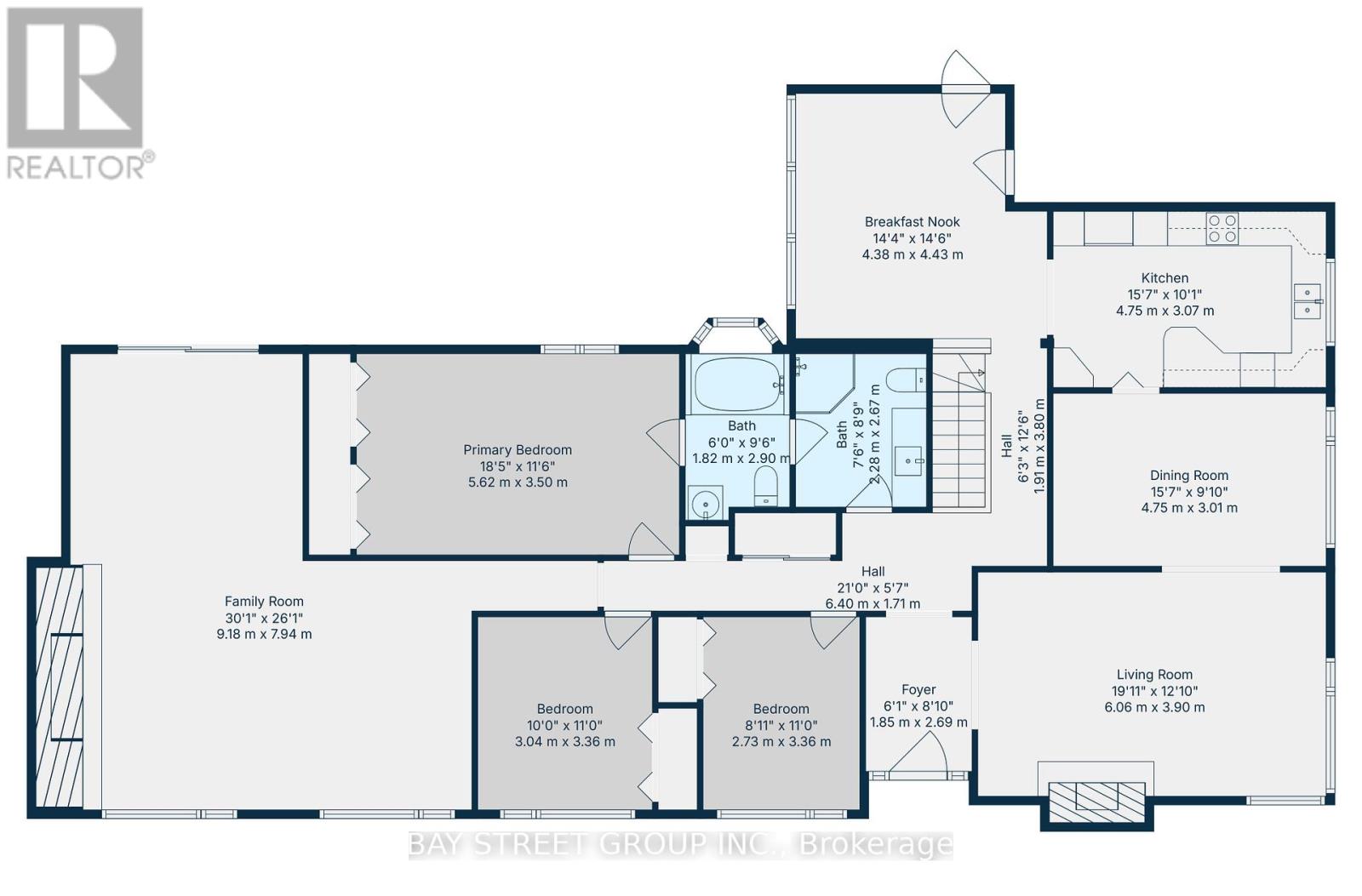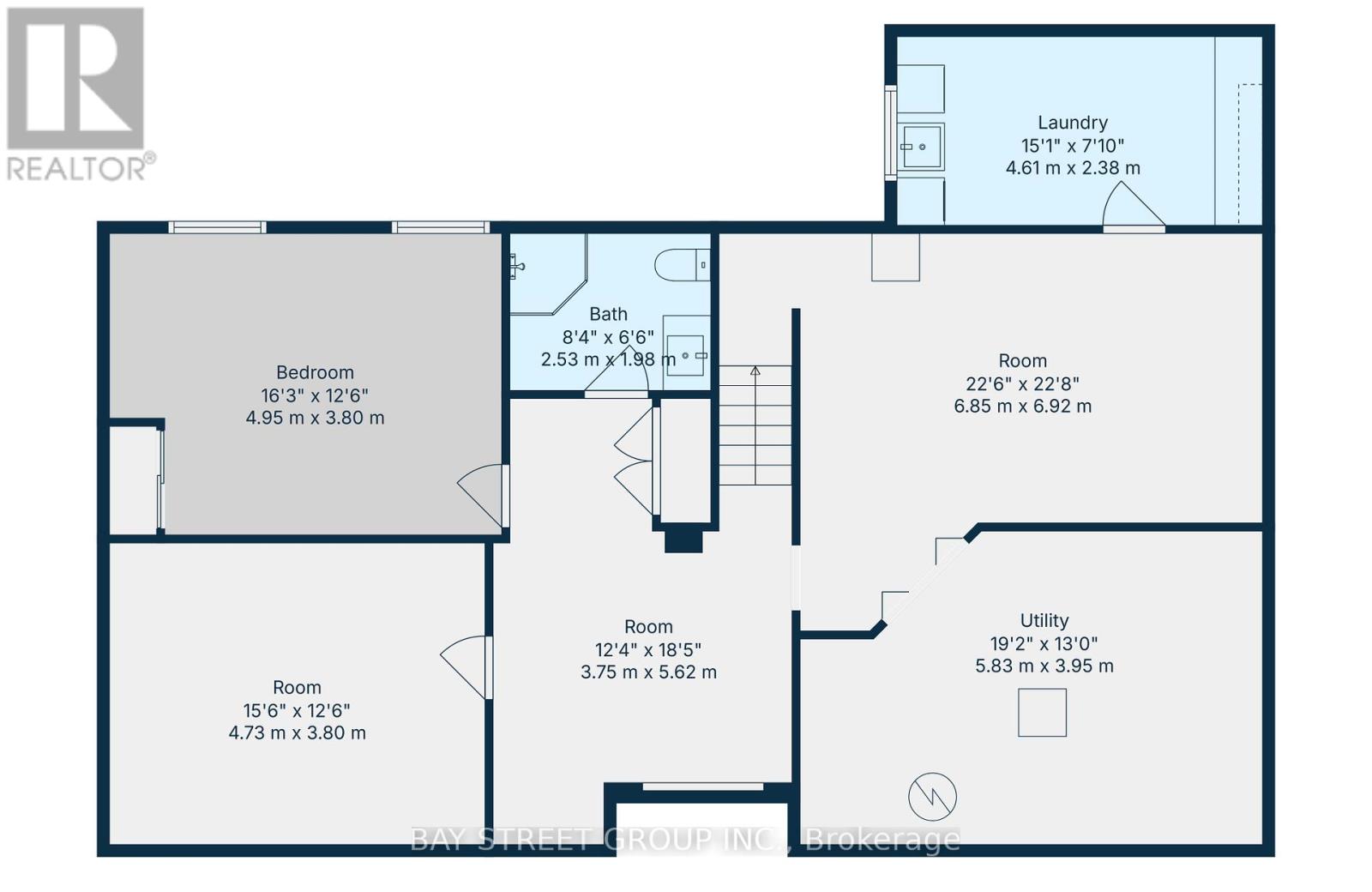2 Parklane Crescent St. Catharines, Ontario L2T 3V1
$1,068,000
Approx. 2,400 sq ft bungalow in the desirable Glenridge area with an additional 1,300 sq ft of finished lower level space perfect for large or multi-generational families. Situated on a generous 70' x 150' corner lot, this home offers spacious principal rooms including formal living and dining with wood-burning fireplace. The Artcraft kitchen opens to a bright eating area overlooking the private patio and yard. Main floor features 3 large bedrooms, two 3-piece bathrooms, and a massive family room with a double brick fireplace and walk-out to the backyard. The finished lower level includes a 4th bedroom, additional family/rec room, 3-piece bath, and workshop ideal for in-law potential. Concrete driveway parks up to 6 vehicles. Some updated windows and siding. Walking distance to Brock University, Pen Centre, schools, parks, and transit. Rare opportunity in one of St. Catharines most sought-after neighbourhoods. (id:35762)
Open House
This property has open houses!
2:00 pm
Ends at:4:00 pm
2:00 pm
Ends at:4:00 pm
Property Details
| MLS® Number | X12361808 |
| Property Type | Single Family |
| Community Name | 461 - Glendale/Glenridge |
| EquipmentType | Water Heater |
| Features | In-law Suite |
| ParkingSpaceTotal | 7 |
| RentalEquipmentType | Water Heater |
Building
| BathroomTotal | 3 |
| BedroomsAboveGround | 3 |
| BedroomsBelowGround | 1 |
| BedroomsTotal | 4 |
| Age | 51 To 99 Years |
| Amenities | Fireplace(s) |
| Appliances | Water Meter, Dishwasher, Dryer, Microwave, Stove, Washer, Refrigerator |
| ArchitecturalStyle | Bungalow |
| BasementDevelopment | Finished |
| BasementType | N/a (finished) |
| ConstructionStyleAttachment | Detached |
| CoolingType | Central Air Conditioning |
| ExteriorFinish | Brick, Aluminum Siding |
| FireplacePresent | Yes |
| FireplaceTotal | 2 |
| FireplaceType | Woodstove |
| FoundationType | Concrete |
| HeatingFuel | Natural Gas |
| HeatingType | Forced Air |
| StoriesTotal | 1 |
| SizeInterior | 2000 - 2500 Sqft |
| Type | House |
| UtilityWater | Municipal Water |
Parking
| Attached Garage | |
| Garage |
Land
| Acreage | No |
| Sewer | Sanitary Sewer |
| SizeDepth | 150 Ft |
| SizeFrontage | 72 Ft |
| SizeIrregular | 72 X 150 Ft |
| SizeTotalText | 72 X 150 Ft |
| ZoningDescription | R1 |
Rooms
| Level | Type | Length | Width | Dimensions |
|---|---|---|---|---|
| Basement | Den | 4.73 m | 3.8 m | 4.73 m x 3.8 m |
| Basement | Living Room | 6.85 m | 6.92 m | 6.85 m x 6.92 m |
| Basement | Laundry Room | 4.61 m | 2.38 m | 4.61 m x 2.38 m |
| Basement | Foyer | 3.75 m | 5.62 m | 3.75 m x 5.62 m |
| Basement | Bedroom | 4.95 m | 3.8 m | 4.95 m x 3.8 m |
| Main Level | Living Room | 6.06 m | 3.9 m | 6.06 m x 3.9 m |
| Main Level | Dining Room | 4.75 m | 3.01 m | 4.75 m x 3.01 m |
| Main Level | Kitchen | 4.75 m | 3.07 m | 4.75 m x 3.07 m |
| Main Level | Family Room | 9.18 m | 7.94 m | 9.18 m x 7.94 m |
| Main Level | Sunroom | 4.38 m | 4.43 m | 4.38 m x 4.43 m |
| Main Level | Bedroom | 5.62 m | 3.5 m | 5.62 m x 3.5 m |
| Main Level | Bedroom 2 | 3.04 m | 3.36 m | 3.04 m x 3.36 m |
| Main Level | Bedroom 3 | 2.73 m | 3.36 m | 2.73 m x 3.36 m |
| Main Level | Foyer | 1.85 m | 2.69 m | 1.85 m x 2.69 m |
Interested?
Contact us for more information
April Lan
Salesperson
8300 Woodbine Ave Ste 500
Markham, Ontario L3R 9Y7

