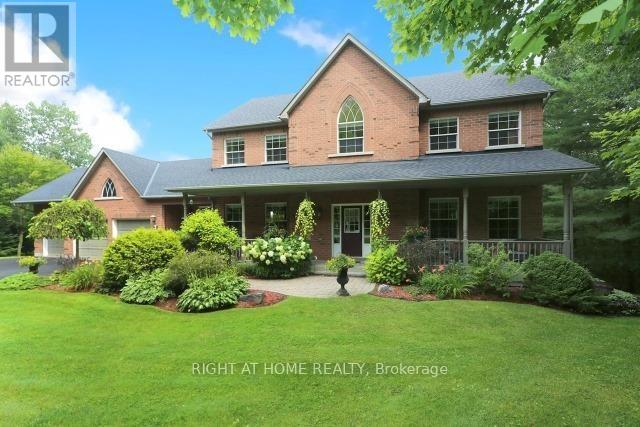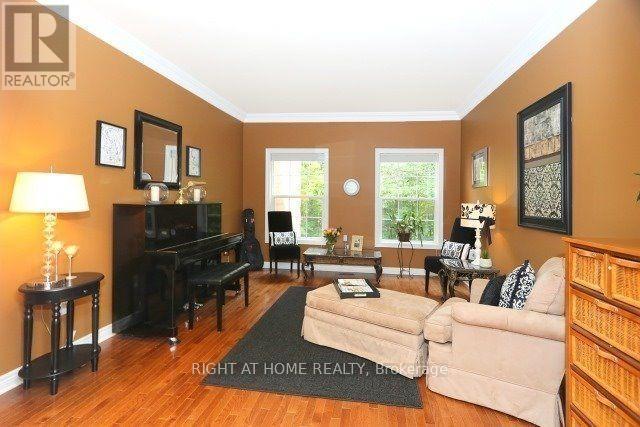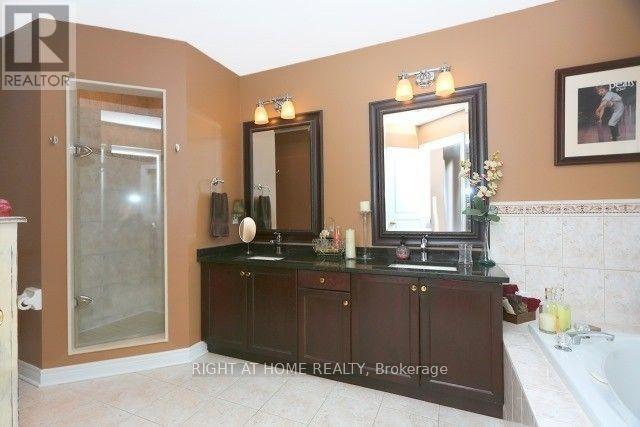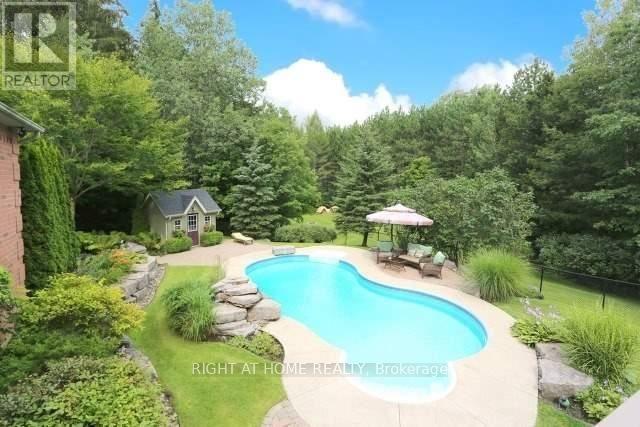2 Oakview Place Uxbridge, Ontario L9P 0L1
$2,699,900
Incredible setting in the highly sought after FOXFIRE ESTATES just south of Uxbridge. Welcome to your dream backyard, complete with saltwater pool, waterfall, hot tub and lower level leisure space. Walk out from two levels, seamlessly connecting the indoors into the backyard retreat, enhancing the flow of this exceptional home. Classically designed estate home blends timeless elegance with resort-style amenities. 4 bedroom, 4 bathroom (with 2 ensuites), 2 gas fireplaces, a formal dining room, separate living and family rooms, and also a separate office. Eat-in kitchen with pantry, breakfast bar, stainless steel appliances, and main floor laundry. There are 2 convenient front entrances, with the main entrance opening into a large foyer. A very spacious full walkout unfinished basement provides abundant natural light. The tranquil country porch spans the entire front of the house. A generous back deck with a charming gazebo overlooks the pool, and is perfect for entertaining, with gas BBQ hook-ups on both levels. Don't forget the private forested area for outdoor adventures. This home features extensive landscaping with several perennial gardens, beautifully maintained to be an entertainers paradise, and private sanctuary, all in one! (id:35762)
Property Details
| MLS® Number | N12207922 |
| Property Type | Single Family |
| Community Name | Rural Uxbridge |
| EquipmentType | Water Heater - Gas |
| Features | Cul-de-sac, Wooded Area, Irregular Lot Size, Ravine |
| ParkingSpaceTotal | 12 |
| PoolType | Inground Pool |
| RentalEquipmentType | Water Heater - Gas |
| Structure | Deck, Porch, Patio(s), Shed |
Building
| BathroomTotal | 4 |
| BedroomsAboveGround | 4 |
| BedroomsTotal | 4 |
| Age | 16 To 30 Years |
| Appliances | Hot Tub, Garage Door Opener Remote(s), Central Vacuum, Blinds, Dishwasher, Dryer, Garage Door Opener, Microwave, Stove, Washer, Water Softener, Window Coverings, Refrigerator |
| BasementFeatures | Walk Out |
| BasementType | N/a |
| ConstructionStatus | Insulation Upgraded |
| ConstructionStyleAttachment | Detached |
| CoolingType | Central Air Conditioning |
| ExteriorFinish | Brick |
| FireProtection | Security System |
| FireplacePresent | Yes |
| FireplaceTotal | 2 |
| FlooringType | Carpeted, Hardwood |
| FoundationType | Poured Concrete |
| HalfBathTotal | 2 |
| HeatingFuel | Natural Gas |
| HeatingType | Forced Air |
| StoriesTotal | 2 |
| SizeInterior | 3000 - 3500 Sqft |
| Type | House |
| UtilityWater | Drilled Well |
Parking
| Attached Garage | |
| Garage |
Land
| Acreage | Yes |
| FenceType | Partially Fenced |
| LandscapeFeatures | Landscaped, Lawn Sprinkler |
| Sewer | Septic System |
| SizeFrontage | 160 Ft ,6 In |
| SizeIrregular | 160.5 Ft ; 2.1 Acres |
| SizeTotalText | 160.5 Ft ; 2.1 Acres|2 - 4.99 Acres |
| ZoningDescription | Residential |
Rooms
| Level | Type | Length | Width | Dimensions |
|---|---|---|---|---|
| Second Level | Bedroom 3 | 3.96 m | 3.94 m | 3.96 m x 3.94 m |
| Second Level | Bedroom 4 | 3.96 m | 3.94 m | 3.96 m x 3.94 m |
| Second Level | Primary Bedroom | 5.49 m | 4.57 m | 5.49 m x 4.57 m |
| Second Level | Bedroom 2 | 3.96 m | 3.94 m | 3.96 m x 3.94 m |
| Main Level | Living Room | 5.3 m | 3.96 m | 5.3 m x 3.96 m |
| Main Level | Dining Room | 4.57 m | 3.96 m | 4.57 m x 3.96 m |
| Main Level | Family Room | 5.49 m | 4.57 m | 5.49 m x 4.57 m |
| Main Level | Office | 3.96 m | 3.23 m | 3.96 m x 3.23 m |
| Main Level | Kitchen | 7.32 m | 3.96 m | 7.32 m x 3.96 m |
| Main Level | Foyer | 5.4 m | 5.2 m | 5.4 m x 5.2 m |
| Main Level | Foyer | 4.5 m | 4.2 m | 4.5 m x 4.2 m |
Utilities
| Cable | Installed |
| Electricity | Installed |
https://www.realtor.ca/real-estate/28441180/2-oakview-place-uxbridge-rural-uxbridge
Interested?
Contact us for more information
John Meirik
Salesperson
242 King Street East #1
Oshawa, Ontario L1H 1C7

























