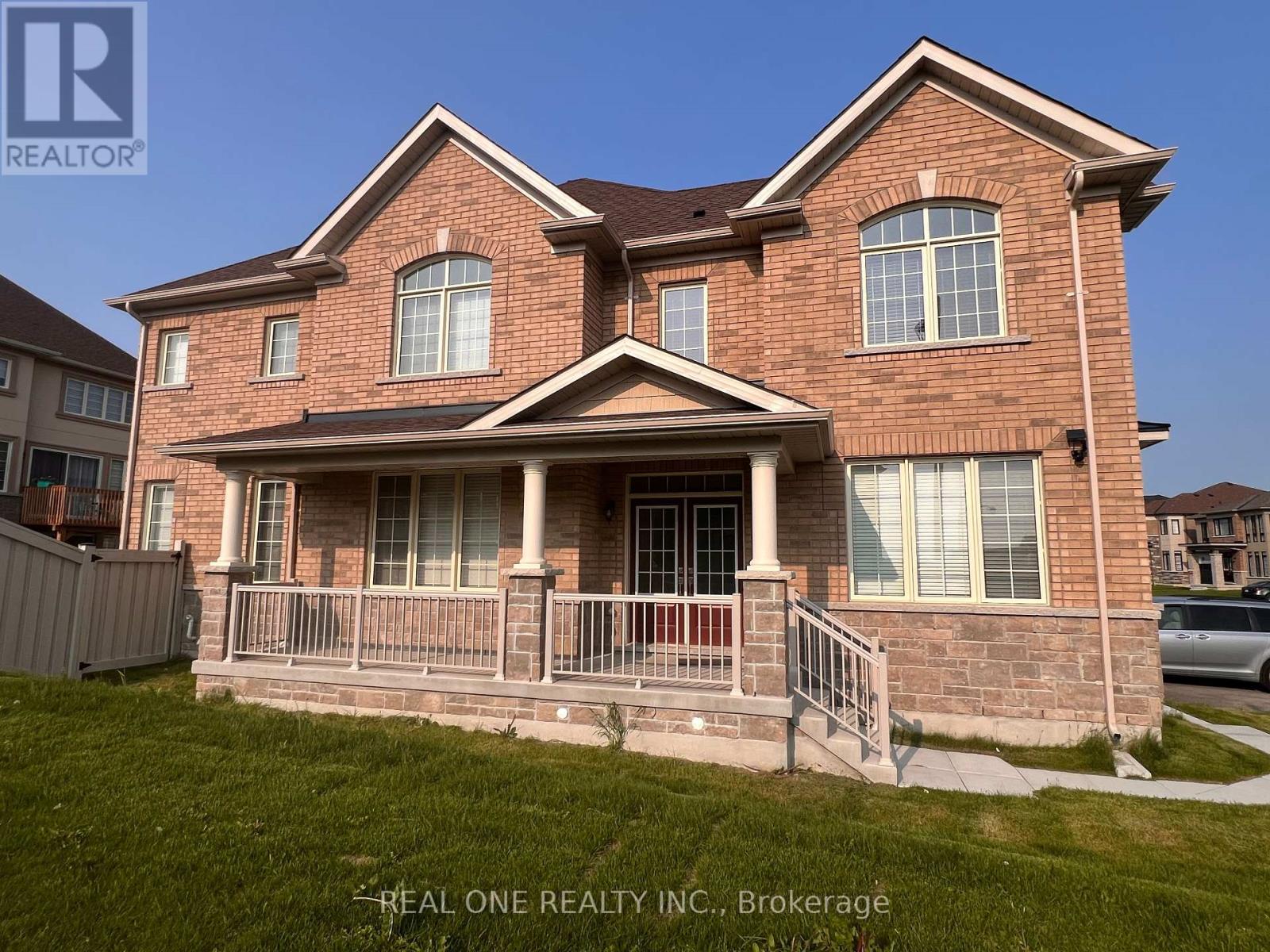2 Kenneth Rogers Crescent East Gwillimbury, Ontario L9N 0S2
$3,800 Monthly
Welcome to this stunning, less-than-one-year-old home located in the highly sought-after Queensville/Sharon community in East Gwillimbury. Step into a beautifully designed residence featuring hardwood flooring throughout the main & 2nd floors, and large windows that bathe every room in natural light. Each room is generously sized, offering comfortable and flexible living for the whole family. The main floor boasts 9-foot ceilings, enhancing the homes bright and airy feel. A dedicated office space makes working from home both practical and private. The heart of the home is a spacious, modern kitchen complete with quartz countertops, ideal for everyday living and entertaining. Situated in a family-friendly and desirable neighborhood, this home combines space, style, and functionality making it the perfect choice for those looking to settle in comfort and elegance. to mins HWY 404 (id:35762)
Property Details
| MLS® Number | N12215521 |
| Property Type | Single Family |
| Community Name | Holland Landing |
| ParkingSpaceTotal | 4 |
Building
| BathroomTotal | 10 |
| BedroomsAboveGround | 4 |
| BedroomsTotal | 4 |
| Age | 0 To 5 Years |
| BasementDevelopment | Unfinished |
| BasementType | N/a (unfinished) |
| ConstructionStyleAttachment | Detached |
| CoolingType | Central Air Conditioning |
| ExteriorFinish | Brick |
| FireplacePresent | Yes |
| FlooringType | Ceramic, Hardwood |
| FoundationType | Brick |
| HalfBathTotal | 1 |
| HeatingFuel | Natural Gas |
| HeatingType | Other |
| StoriesTotal | 2 |
| SizeInterior | 2500 - 3000 Sqft |
| Type | House |
| UtilityWater | Municipal Water |
Parking
| Attached Garage | |
| Garage |
Land
| Acreage | No |
| Sewer | Sanitary Sewer |
Rooms
| Level | Type | Length | Width | Dimensions |
|---|---|---|---|---|
| Second Level | Primary Bedroom | 5.18 m | 4.27 m | 5.18 m x 4.27 m |
| Second Level | Bedroom 2 | 3.96 m | 3.35 m | 3.96 m x 3.35 m |
| Second Level | Bedroom 3 | 4.27 m | 3.35 m | 4.27 m x 3.35 m |
| Second Level | Bedroom 4 | 3.35 m | 3.65 m | 3.35 m x 3.65 m |
| Ground Level | Kitchen | 2.44 m | 4.2 m | 2.44 m x 4.2 m |
| Ground Level | Eating Area | 2.74 m | 4.2 m | 2.74 m x 4.2 m |
| Ground Level | Family Room | 4.88 m | 3.96 m | 4.88 m x 3.96 m |
| Ground Level | Dining Room | 5.24 m | 3.9 m | 5.24 m x 3.9 m |
| Ground Level | Living Room | 4.36 m | 3.35 m | 4.36 m x 3.35 m |
Interested?
Contact us for more information
Qiao Yun Lin
Salesperson
15 Wertheim Court Unit 302
Richmond Hill, Ontario L4B 3H7
Monica Zhang
Salesperson
15 Wertheim Court Unit 302
Richmond Hill, Ontario L4B 3H7


























