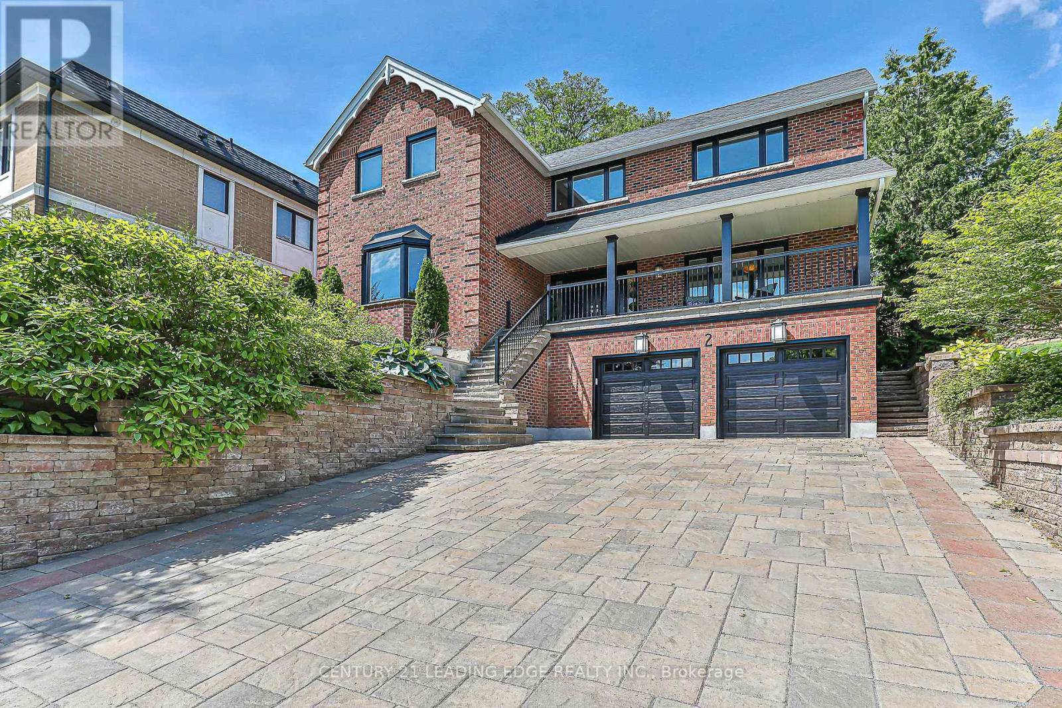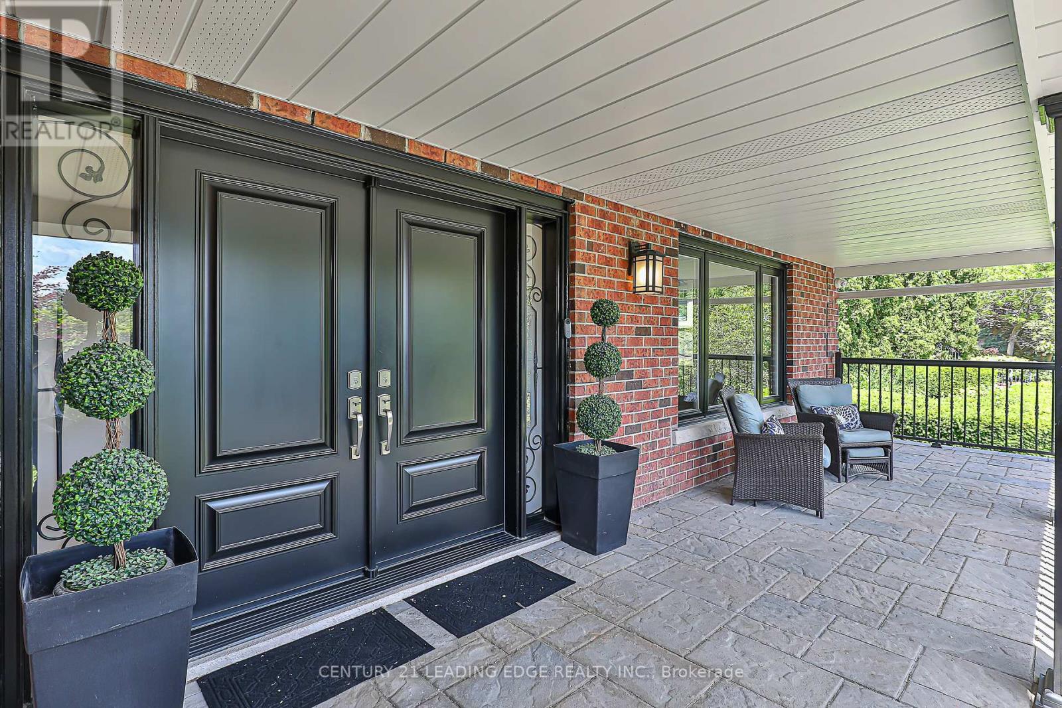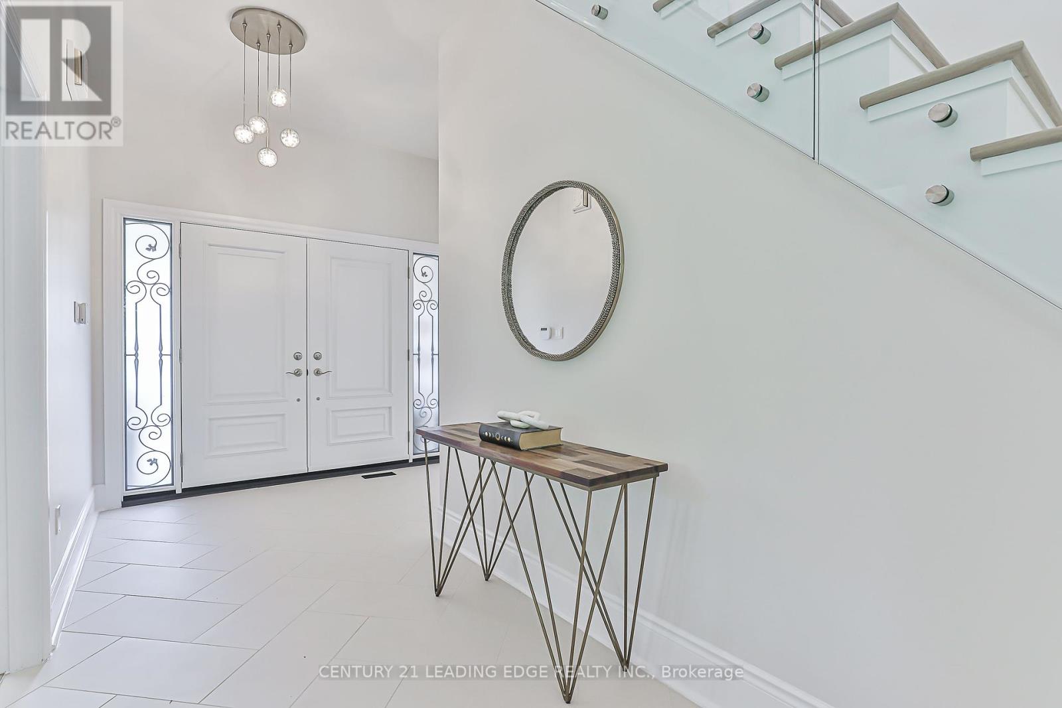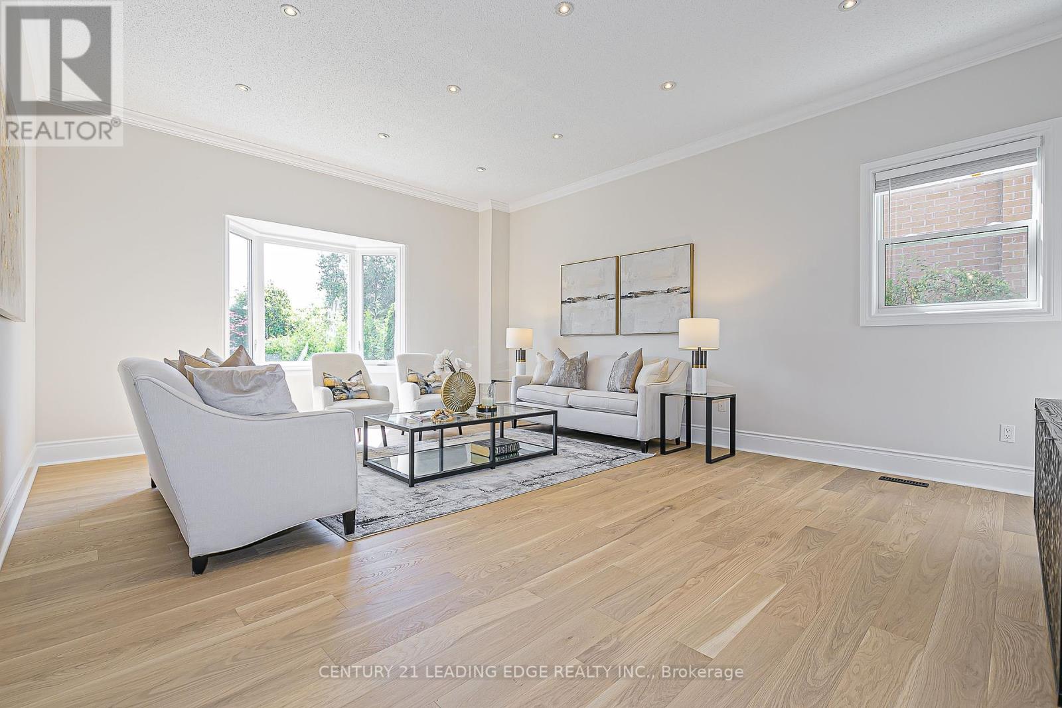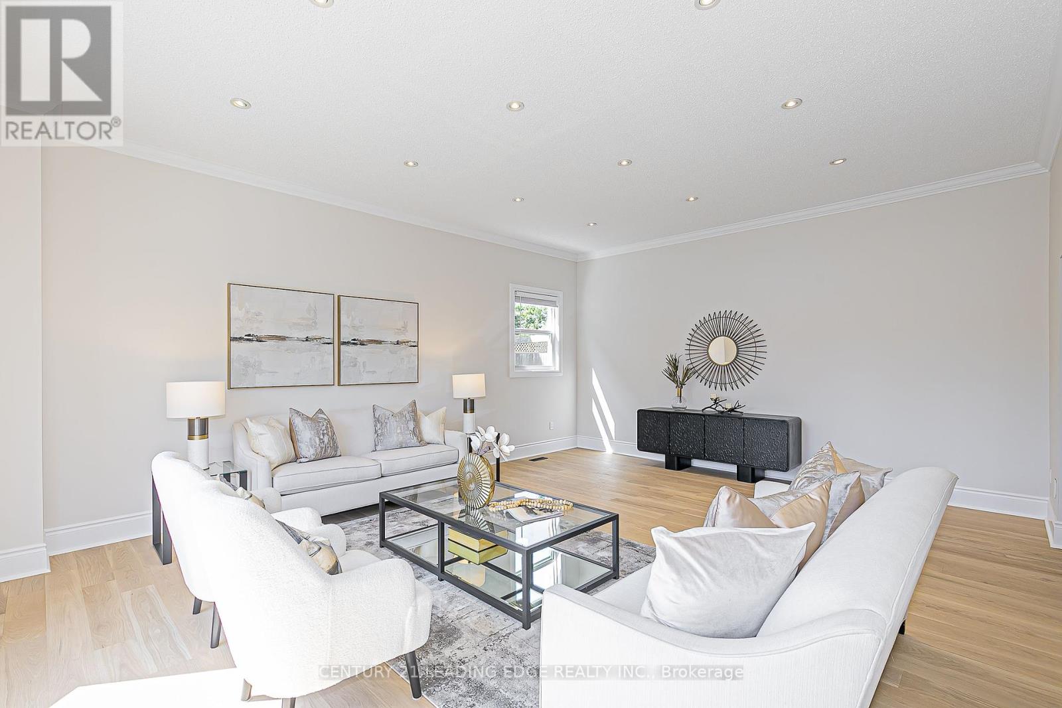2 Homestead Court Markham, Ontario L3P 5C3
$2,189,000
This home is a show stopper! Fabulous "in town" location on one of Markham's most desirable streets. This is a rare and remarkable offering... truly one of a kind. You'll enjoy the farmers market, restaurants, live entertainment, cafes, festivals, and ice cream shops at your door step. With over 3300 sqft above grade living space, this custom built, smart home has been extensively renovated with style and comfort in mind... new white oak flooring, professionally painted, renovated spa like bathrooms all with heated flooring and walk in showers (note 2: ensuites and a semi ensuite), glass railings, chef's kitchen, 10ft ceilings, two storey fireplace featuring black sea sandstone finish, huge principle rooms ideal for large family gatherings, a fabulous front porch overlooking the ravine and stream with spectacular views, a fully finished basement with an awesome mud room for the kids and 5th bedroom and bathroom. You'll appreciate the solar generation system that earns $ yearly. The icing on the cake? A private resort-like yard boasts a sparking inground saltwater pool. Convenient to the 407 for commuters, a short walk along the river boardwalk to the Go station and in a great school district (Markville H.S). This home offers all of the "I wants" on your wish list. You'll be proud to call this YOUR home. (id:35762)
Property Details
| MLS® Number | N12244629 |
| Property Type | Single Family |
| Community Name | Bullock |
| AmenitiesNearBy | Place Of Worship, Public Transit, Schools |
| CommunityFeatures | Community Centre |
| Features | Ravine, Conservation/green Belt, Carpet Free, Solar Equipment |
| ParkingSpaceTotal | 8 |
| PoolFeatures | Salt Water Pool |
| PoolType | Inground Pool |
| Structure | Porch, Shed |
Building
| BathroomTotal | 5 |
| BedroomsAboveGround | 4 |
| BedroomsBelowGround | 1 |
| BedroomsTotal | 5 |
| Amenities | Fireplace(s) |
| Appliances | Oven - Built-in, Central Vacuum, Range, Water Heater, Blinds, Dishwasher, Garage Door Opener, Humidifier, Microwave, Oven, Alarm System, Stove, Refrigerator |
| BasementDevelopment | Finished |
| BasementFeatures | Separate Entrance |
| BasementType | N/a (finished) |
| ConstructionStatus | Insulation Upgraded |
| ConstructionStyleAttachment | Detached |
| CoolingType | Central Air Conditioning |
| ExteriorFinish | Brick |
| FireProtection | Alarm System |
| FireplacePresent | Yes |
| FireplaceTotal | 2 |
| FlooringType | Hardwood |
| FoundationType | Concrete |
| HalfBathTotal | 1 |
| HeatingFuel | Natural Gas |
| HeatingType | Forced Air |
| StoriesTotal | 2 |
| SizeInterior | 3000 - 3500 Sqft |
| Type | House |
| UtilityWater | Municipal Water |
Parking
| Garage |
Land
| Acreage | No |
| LandAmenities | Place Of Worship, Public Transit, Schools |
| LandscapeFeatures | Landscaped |
| Sewer | Sanitary Sewer |
| SizeDepth | 186 Ft ,8 In |
| SizeFrontage | 82 Ft ,7 In |
| SizeIrregular | 82.6 X 186.7 Ft |
| SizeTotalText | 82.6 X 186.7 Ft |
Rooms
| Level | Type | Length | Width | Dimensions |
|---|---|---|---|---|
| Second Level | Primary Bedroom | 4.9 m | 4.08 m | 4.9 m x 4.08 m |
| Second Level | Bedroom 2 | 4.41 m | 4.03 m | 4.41 m x 4.03 m |
| Second Level | Bedroom 3 | 3.5 m | 3.12 m | 3.5 m x 3.12 m |
| Second Level | Bedroom 4 | 4.31 m | 3.55 m | 4.31 m x 3.55 m |
| Lower Level | Workshop | 4.8 m | 3.17 m | 4.8 m x 3.17 m |
| Lower Level | Mud Room | 3.35 m | 2.36 m | 3.35 m x 2.36 m |
| Lower Level | Recreational, Games Room | 5.48 m | 4.36 m | 5.48 m x 4.36 m |
| Lower Level | Bedroom | 6.14 m | 2.74 m | 6.14 m x 2.74 m |
| Main Level | Living Room | 6.17 m | 4.97 m | 6.17 m x 4.97 m |
| Main Level | Dining Room | 4.9 m | 4.85 m | 4.9 m x 4.85 m |
| Main Level | Family Room | 5.1 m | 4.64 m | 5.1 m x 4.64 m |
| Main Level | Kitchen | 6.52 m | 4.67 m | 6.52 m x 4.67 m |
https://www.realtor.ca/real-estate/28519249/2-homestead-court-markham-bullock-bullock
Interested?
Contact us for more information
Karen Elizabeth Macdonald
Salesperson
165 Main Street North
Markham, Ontario L3P 1Y2

