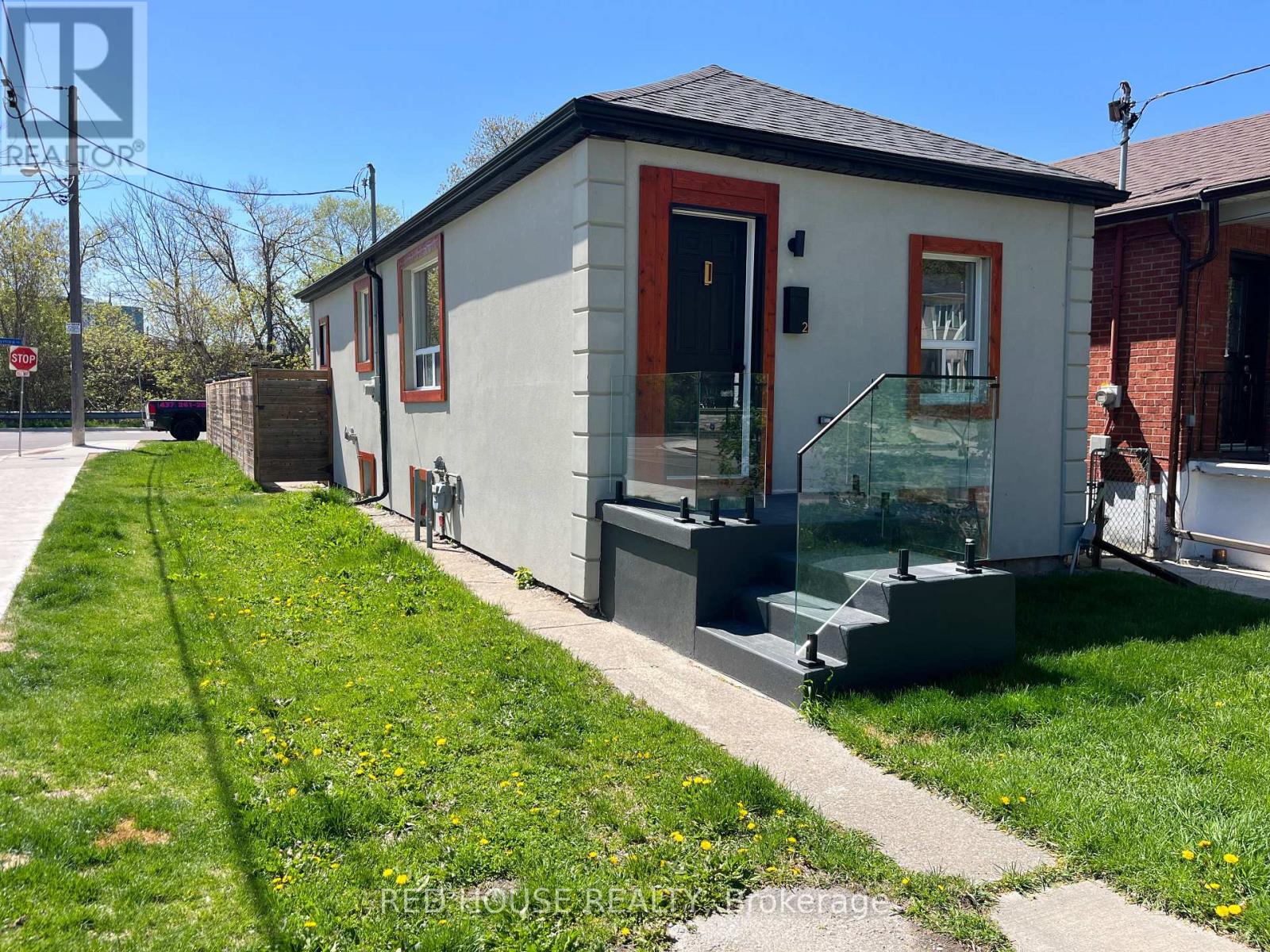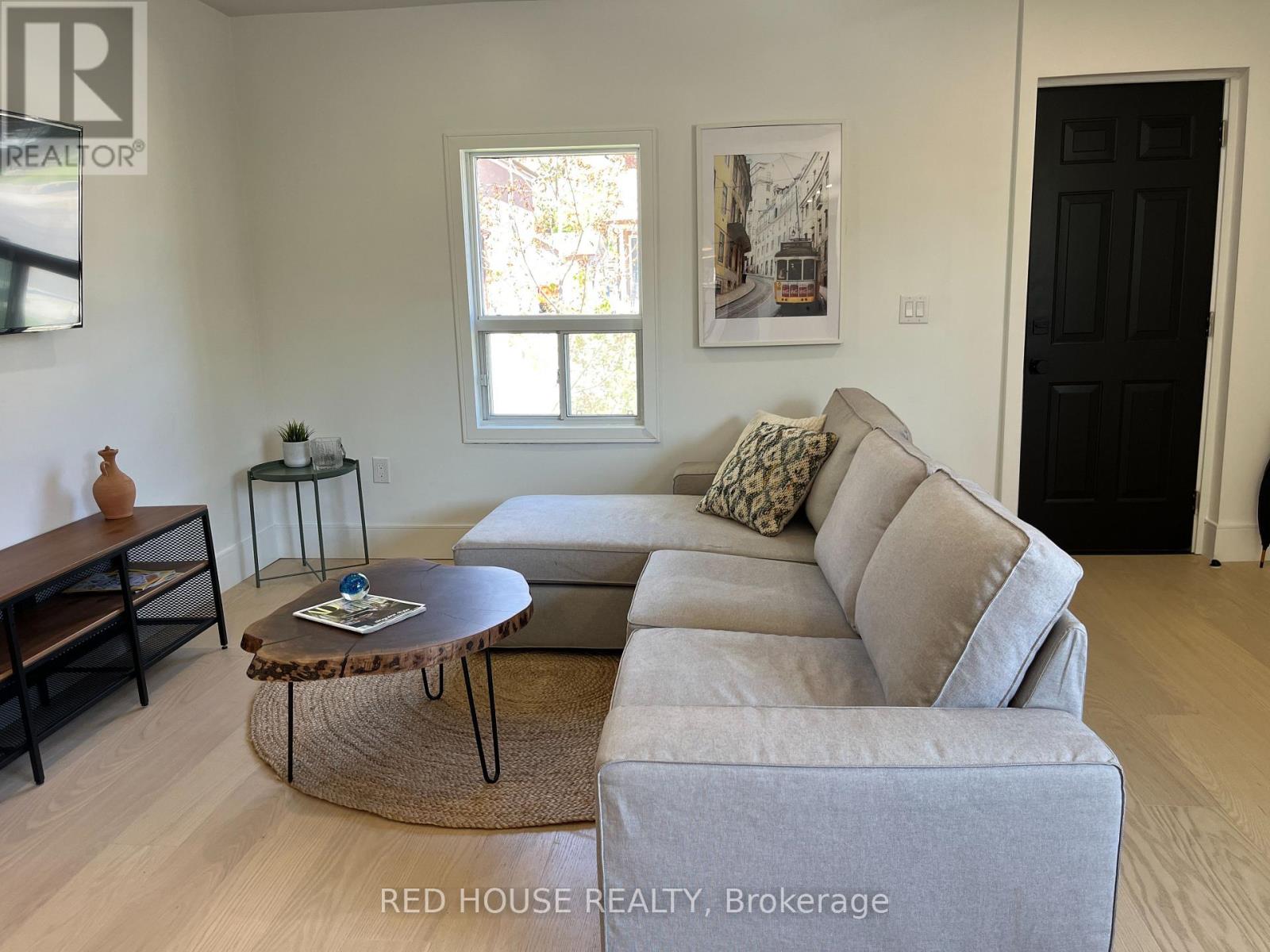2 Hilldale Road Toronto, Ontario M6N 3Y2
$699,000
Welcome to this fully renovated bungalow, ideally located on a quiet corner lot in one of Torontos most desirable and family-friendly neighbourhoods. From the moment you step inside, you'll notice the attention to detail and quality craftsmanship throughout. This charming home features brand new flooring across the entire main level, a stylish, modern kitchen with updated cabinetry and finishes, and a beautifully redesigned bathroom that blends comfort with contemporary design. Bright and inviting, the home is filled with natural light and offers a functional, single-level layout perfect for both everyday living and entertaining. Nestled on a peaceful, tree-lined street, its just minutes from parks, schools, transit, and all the best local amenities Toronto has to offer.The unfinished basement provides a blank canvas with endless potential whether you envision a spacious family room, guest suite, gym, or income-generating rental unit. With great curb appeal, a prime location, and move-in-ready upgrades, this home is a rare find in todays market. (id:35762)
Property Details
| MLS® Number | W12140713 |
| Property Type | Single Family |
| Neigbourhood | Rockcliffe-Smythe |
| Community Name | Rockcliffe-Smythe |
| AmenitiesNearBy | Park, Public Transit, Schools |
| Features | Carpet Free |
| ParkingSpaceTotal | 2 |
| Structure | Deck |
Building
| BathroomTotal | 1 |
| BedroomsAboveGround | 1 |
| BedroomsTotal | 1 |
| ArchitecturalStyle | Bungalow |
| BasementDevelopment | Unfinished |
| BasementType | N/a (unfinished) |
| ConstructionStyleAttachment | Detached |
| CoolingType | Central Air Conditioning |
| ExteriorFinish | Brick Facing, Stucco |
| FlooringType | Tile |
| FoundationType | Block |
| HalfBathTotal | 1 |
| HeatingFuel | Natural Gas |
| HeatingType | Forced Air |
| StoriesTotal | 1 |
| SizeInterior | 700 - 1100 Sqft |
| Type | House |
| UtilityWater | Municipal Water |
Parking
| No Garage |
Land
| Acreage | No |
| FenceType | Fenced Yard |
| LandAmenities | Park, Public Transit, Schools |
| Sewer | Sanitary Sewer |
| SizeDepth | 100 Ft |
| SizeFrontage | 20 Ft |
| SizeIrregular | 20 X 100 Ft |
| SizeTotalText | 20 X 100 Ft |
Rooms
| Level | Type | Length | Width | Dimensions |
|---|---|---|---|---|
| Main Level | Living Room | 3.29 m | 3.1 m | 3.29 m x 3.1 m |
| Main Level | Kitchen | 2.77 m | 3.9 m | 2.77 m x 3.9 m |
| Main Level | Dining Room | 1.93 m | 1.93 m x Measurements not available | |
| Main Level | Primary Bedroom | 4.71 m | 3.26 m | 4.71 m x 3.26 m |
| Main Level | Bathroom | 2.63 m | 1.4 m | 2.63 m x 1.4 m |
Interested?
Contact us for more information
Ana Da Silva
Broker
112 Avenue Rd Upper Level
Toronto, Ontario M5R 2H4
Olivia Costa
Salesperson
112 Avenue Rd Upper Level
Toronto, Ontario M5R 2H4




















