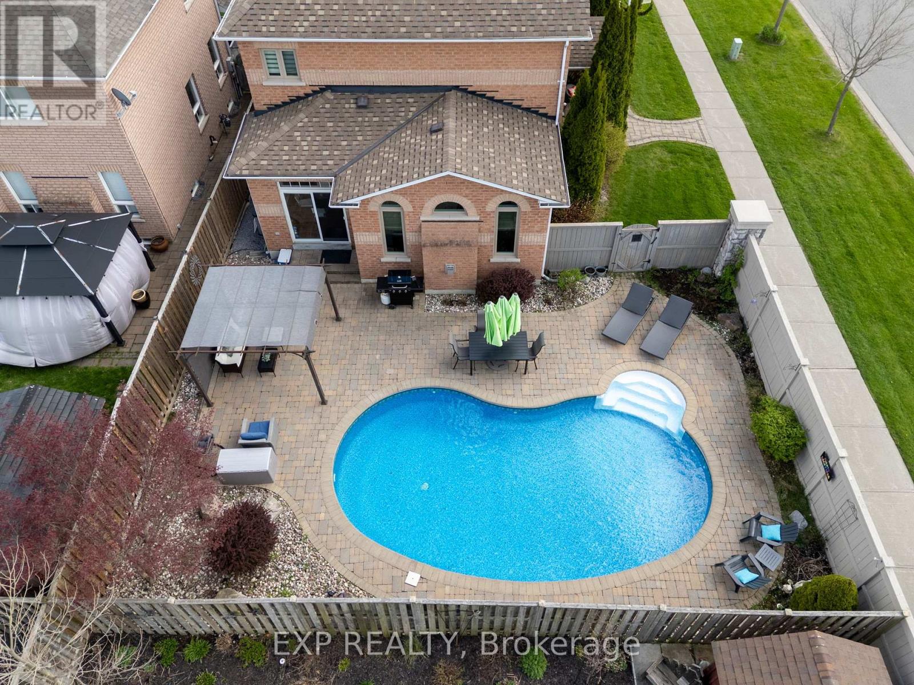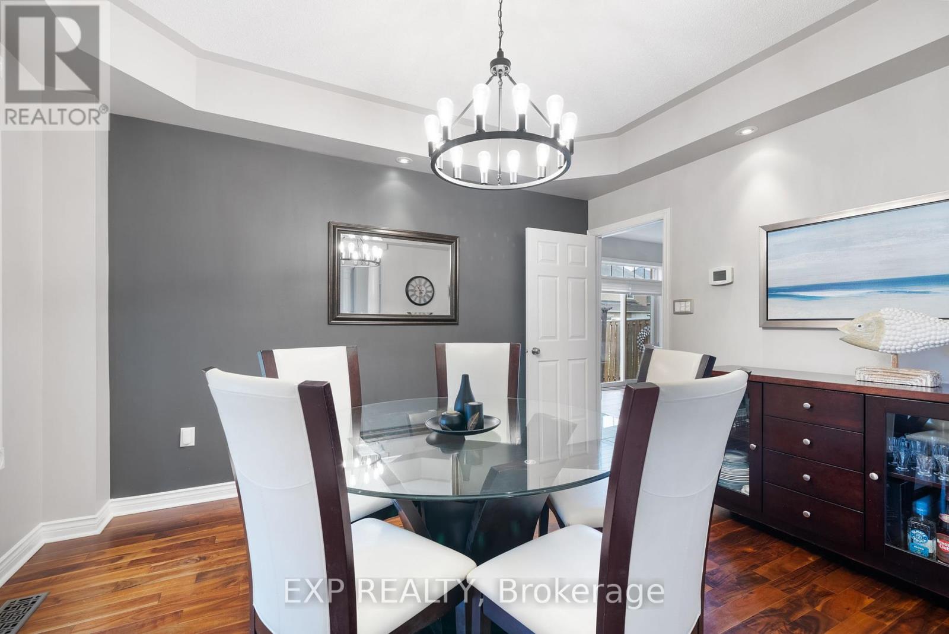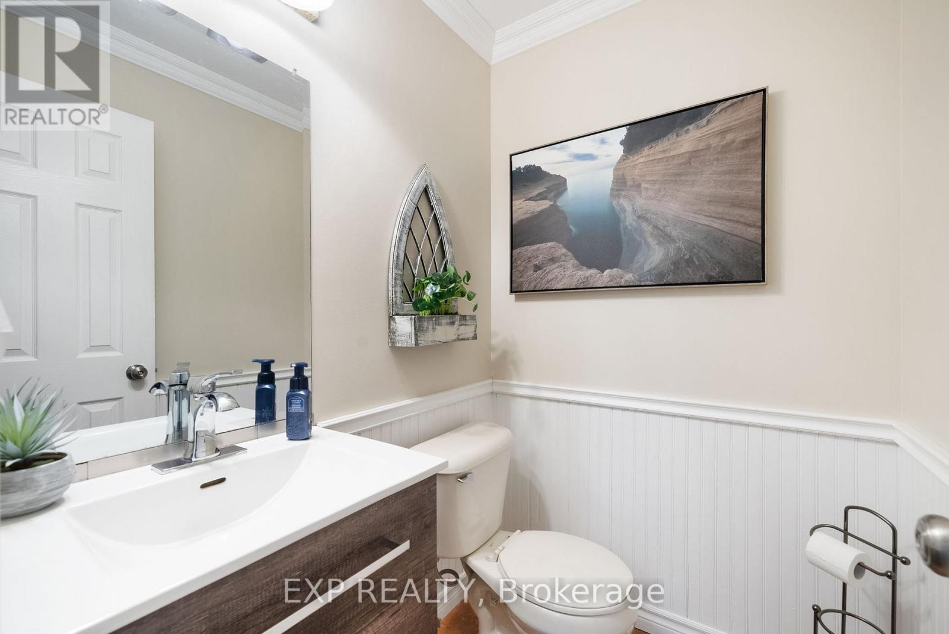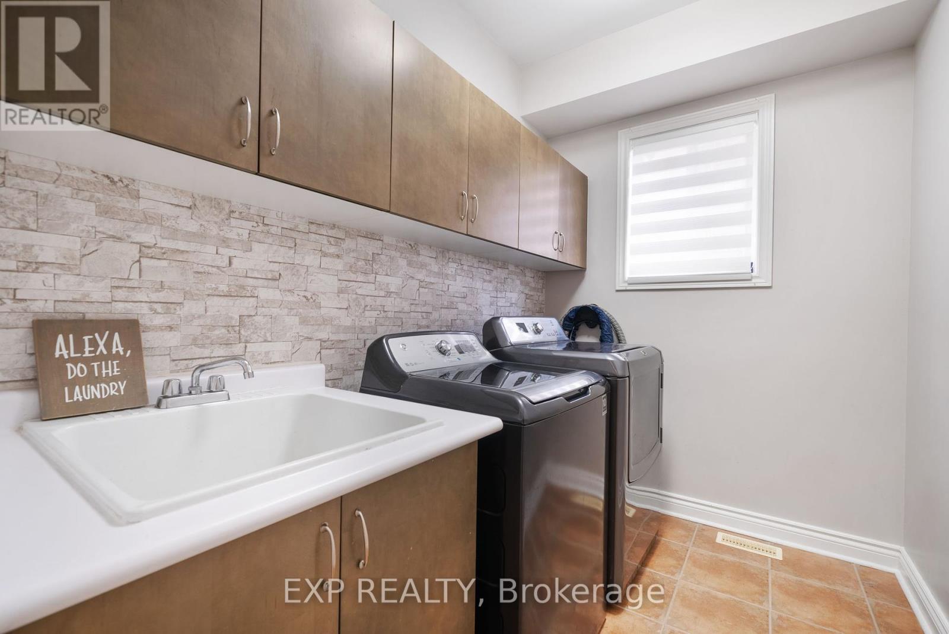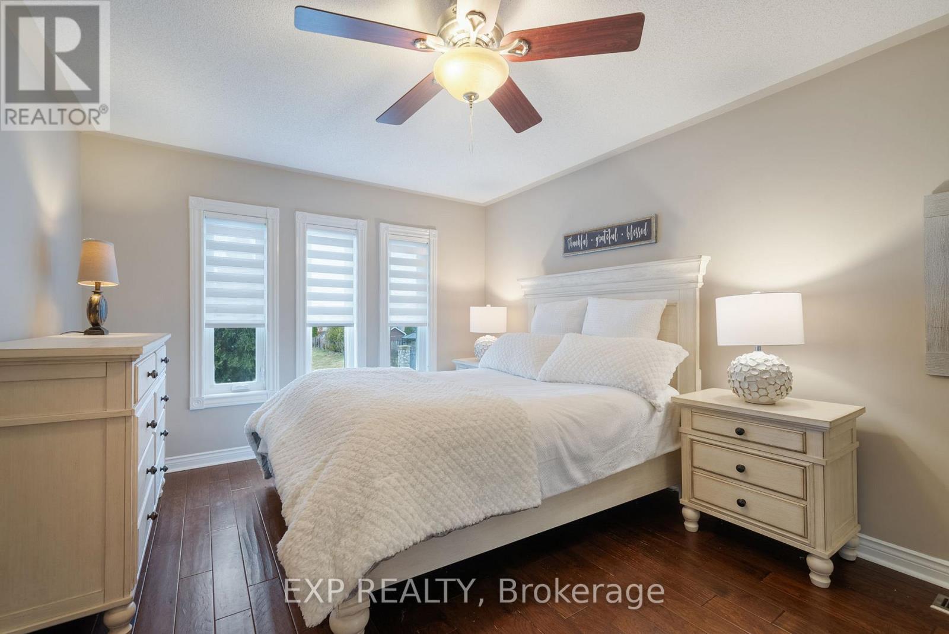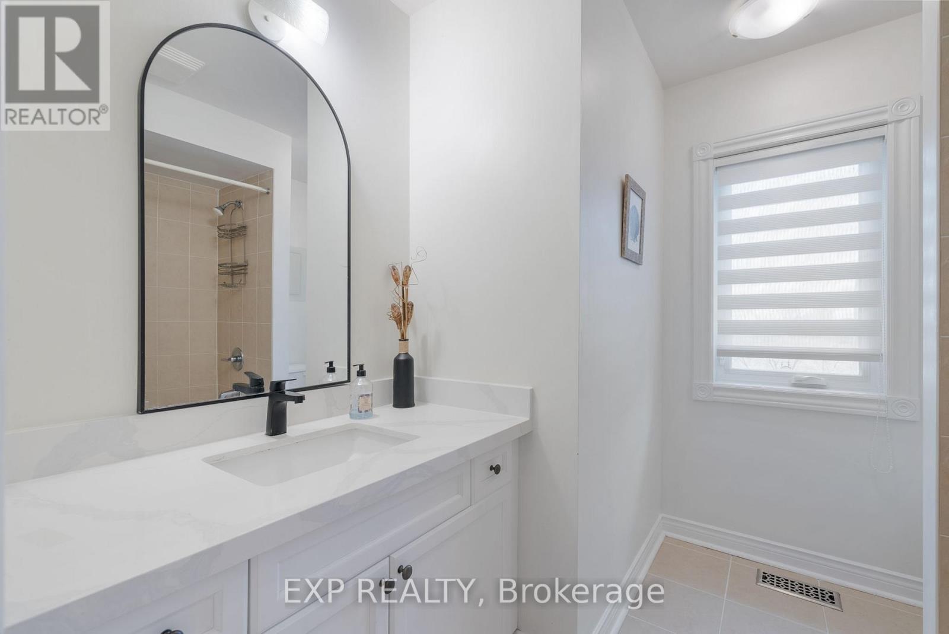2 Hesham Drive Whitby, Ontario L1M 2J9
$1,199,000
This superbly upgraded Queensgate all-brick 4-bedroom home offers over 3,000 sq ft of beautifully finished living space. It's conveniently located in a desirable neighbourhood, with 9-foot ceilings, a stunning professionally finished lower level with a large recreation room and exercise area, and a backyard oasis featuring a 15x30 ft heated saltwater pool, modern gazebo, and custom maintenance-free landscaping. The gourmet kitchen boasts tall cabinetry, granite counters, pantry and newer stainless-steel appliances. Additional features include hardwood floors, updated bathrooms with quartz counters, custom window coverings, newer high-end windows and front door, a whole-home water treatment system (owned), and numerous mechanical upgrades, including a new gas furnace (2025) and pool equipment. Thoughtfully maintained and loaded with premium touches, this home is move-in ready. Reverse osmosis drinking water system (owned), loads of pot-lights inside and out, updated light fixtures, new high-end windows and frames (2017), gorgeous new front door (2020), custom primary bedroom closet, new designer roof shingles (2010), insulated garage doors & remote openers (2017), XL energy saving washer & dryer (2014), sky bell, professional landscaping (2015), new entrance columns (2014), child safety fence (2020), new high-efficiency gas pool heater & filter (2020), new pool liner (2019), modern gazebo, gas bbq hookup, irrigation system, basement egress window (5th bedroom potential). Close to highly rated schools, walking trails, green spaces and all the shops, great restaurants and boutiques of charming Brooklin are only steps away. Minutes to 407. (id:35762)
Property Details
| MLS® Number | E12136795 |
| Property Type | Single Family |
| Community Name | Brooklin |
| ParkingSpaceTotal | 4 |
| PoolType | Inground Pool |
Building
| BathroomTotal | 4 |
| BedroomsAboveGround | 4 |
| BedroomsTotal | 4 |
| Appliances | Dishwasher, Dryer, Freezer, Garage Door Opener, Stove, Washer, Water Treatment, Refrigerator |
| BasementDevelopment | Finished |
| BasementType | N/a (finished) |
| ConstructionStyleAttachment | Detached |
| CoolingType | Central Air Conditioning |
| ExteriorFinish | Brick |
| FireplacePresent | Yes |
| FlooringType | Hardwood, Ceramic, Carpeted, Laminate |
| FoundationType | Poured Concrete |
| HalfBathTotal | 1 |
| HeatingFuel | Natural Gas |
| HeatingType | Forced Air |
| StoriesTotal | 2 |
| SizeInterior | 2000 - 2500 Sqft |
| Type | House |
| UtilityWater | Municipal Water |
Parking
| Detached Garage | |
| Garage |
Land
| Acreage | No |
| Sewer | Sanitary Sewer |
| SizeDepth | 110 Ft |
| SizeFrontage | 46 Ft ,8 In |
| SizeIrregular | 46.7 X 110 Ft ; West: 93.59 Rear: 51.55 |
| SizeTotalText | 46.7 X 110 Ft ; West: 93.59 Rear: 51.55 |
Rooms
| Level | Type | Length | Width | Dimensions |
|---|---|---|---|---|
| Second Level | Primary Bedroom | 4.69 m | 3.35 m | 4.69 m x 3.35 m |
| Second Level | Bedroom 2 | 4.66 m | 3.18 m | 4.66 m x 3.18 m |
| Second Level | Bedroom 3 | 4.34 m | 2.95 m | 4.34 m x 2.95 m |
| Second Level | Bedroom 4 | 4.3 m | 2.79 m | 4.3 m x 2.79 m |
| Lower Level | Recreational, Games Room | 9.2 m | 8.31 m | 9.2 m x 8.31 m |
| Lower Level | Exercise Room | 9.2 m | 8.31 m | 9.2 m x 8.31 m |
| Main Level | Living Room | 4.3 m | 3.4 m | 4.3 m x 3.4 m |
| Main Level | Dining Room | 3.88 m | 3.33 m | 3.88 m x 3.33 m |
| Main Level | Kitchen | 4.32 m | 5.64 m | 4.32 m x 5.64 m |
| Main Level | Family Room | 4.93 m | 3.44 m | 4.93 m x 3.44 m |
https://www.realtor.ca/real-estate/28287720/2-hesham-drive-whitby-brooklin-brooklin
Interested?
Contact us for more information
Paul William Keeler
Salesperson
Titus Jean-Baptiste
Salesperson
4711 Yonge St 10th Flr, 106430
Toronto, Ontario M2N 6K8














