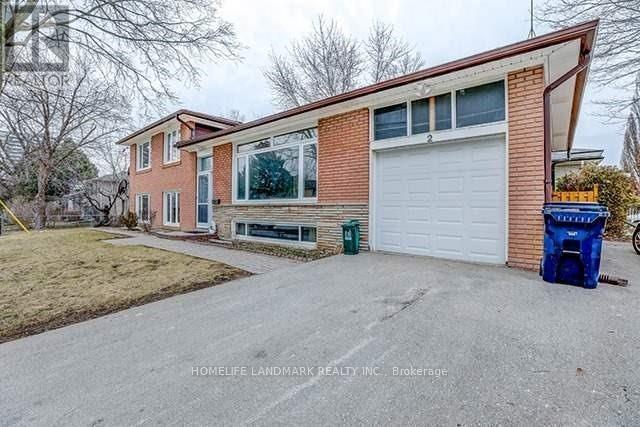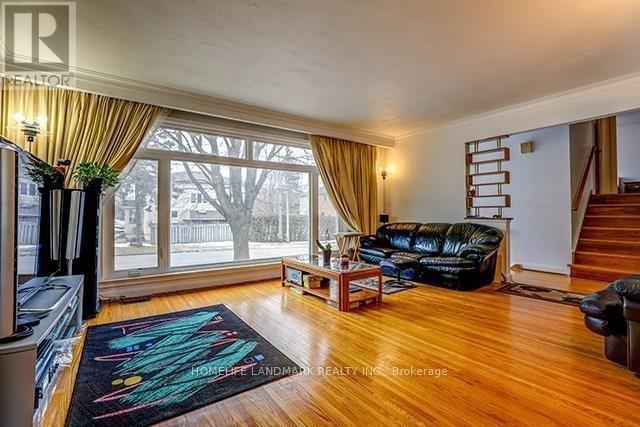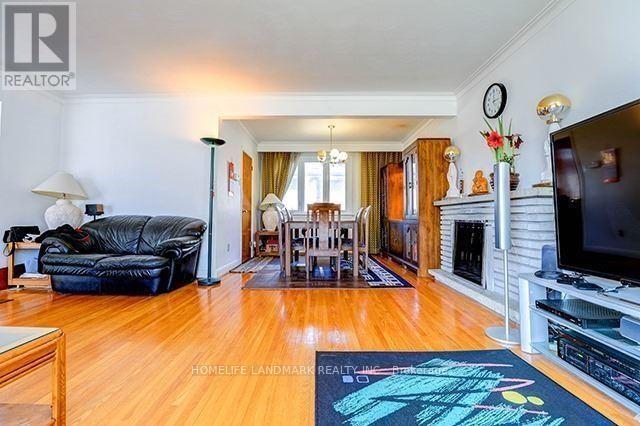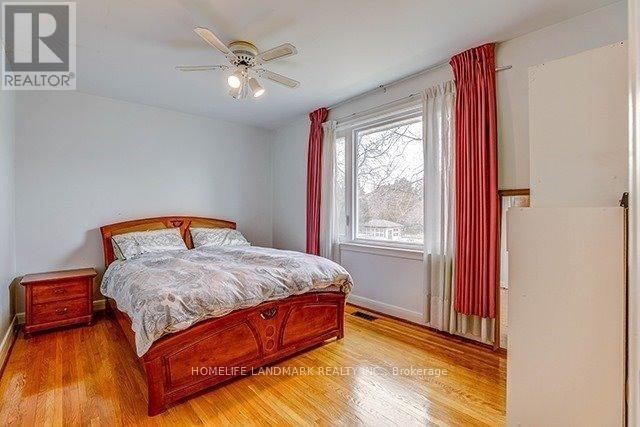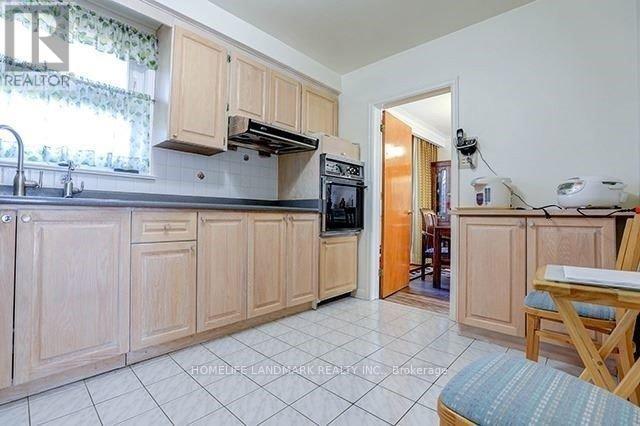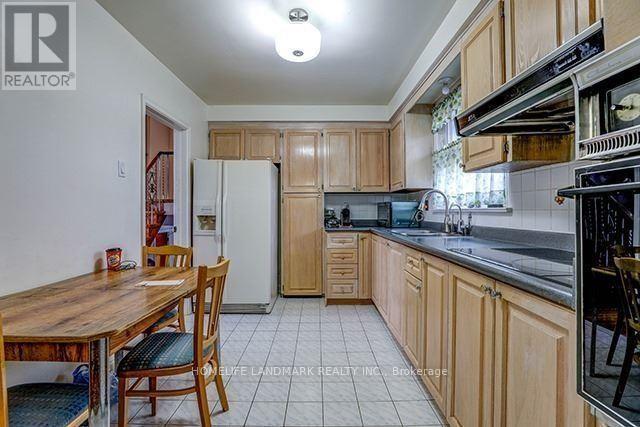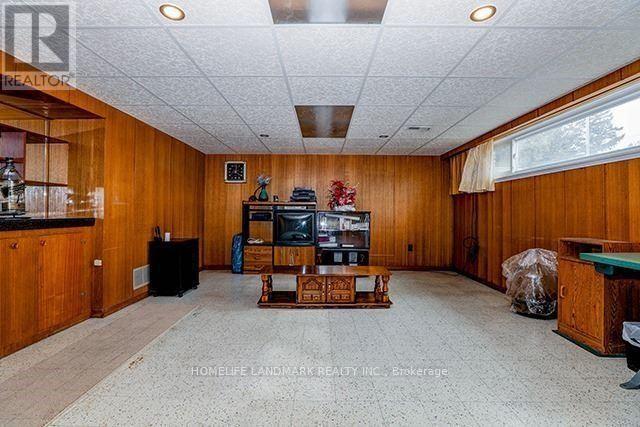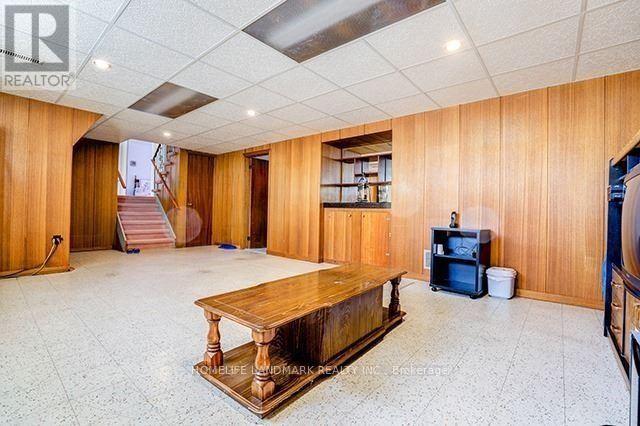245 West Beaver Creek Rd #9B
(289)317-1288
2 Everingham Court Toronto, Ontario M2M 2J5
6 Bedroom
3 Bathroom
2000 - 2500 sqft
Fireplace
Central Air Conditioning
Forced Air
$4,300 Monthly
Very Quite And Low Traffic Neighbourhood. 6 Bedrooms Side Split House, Hardwood Floor, Fireplace. Steps To Yonge Street, Park, Restaurants And More On Yonge. All Furnitures For Display Purpose Only, Not Included. (id:35762)
Property Details
| MLS® Number | C12171348 |
| Property Type | Single Family |
| Neigbourhood | Newtonbrook East |
| Community Name | Newtonbrook East |
| Features | Carpet Free |
| ParkingSpaceTotal | 3 |
Building
| BathroomTotal | 3 |
| BedroomsAboveGround | 6 |
| BedroomsTotal | 6 |
| BasementDevelopment | Finished |
| BasementType | N/a (finished) |
| ConstructionStyleAttachment | Detached |
| CoolingType | Central Air Conditioning |
| ExteriorFinish | Brick |
| FireplacePresent | Yes |
| FlooringType | Hardwood, Ceramic, Carpeted |
| FoundationType | Concrete |
| HeatingFuel | Natural Gas |
| HeatingType | Forced Air |
| StoriesTotal | 2 |
| SizeInterior | 2000 - 2500 Sqft |
| Type | House |
| UtilityWater | Municipal Water |
Parking
| Attached Garage | |
| Garage |
Land
| Acreage | No |
| Sewer | Sanitary Sewer |
Rooms
| Level | Type | Length | Width | Dimensions |
|---|---|---|---|---|
| Lower Level | Recreational, Games Room | 6.12 m | 4.52 m | 6.12 m x 4.52 m |
| Lower Level | Kitchen | 3.01 m | 2.14 m | 3.01 m x 2.14 m |
| Lower Level | Bedroom 4 | 2.72 m | 2.45 m | 2.72 m x 2.45 m |
| Lower Level | Bedroom 5 | 3.6 m | 3.56 m | 3.6 m x 3.56 m |
| Lower Level | Bedroom | 3.58 m | 3.5 m | 3.58 m x 3.5 m |
| Upper Level | Primary Bedroom | 3.99 m | 3.45 m | 3.99 m x 3.45 m |
| Upper Level | Bedroom 2 | 3.48 m | 3.41 m | 3.48 m x 3.41 m |
| Upper Level | Bedroom 3 | 2.73 m | 2.52 m | 2.73 m x 2.52 m |
| Ground Level | Living Room | 5.1 m | 4.93 m | 5.1 m x 4.93 m |
| Ground Level | Dining Room | 3.15 m | 2.75 m | 3.15 m x 2.75 m |
| Ground Level | Kitchen | 3.78 m | 2.58 m | 3.78 m x 2.58 m |
Interested?
Contact us for more information
Sam Tan
Broker
Homelife Landmark Realty Inc.
7240 Woodbine Ave Unit 103
Markham, Ontario L3R 1A4
7240 Woodbine Ave Unit 103
Markham, Ontario L3R 1A4

