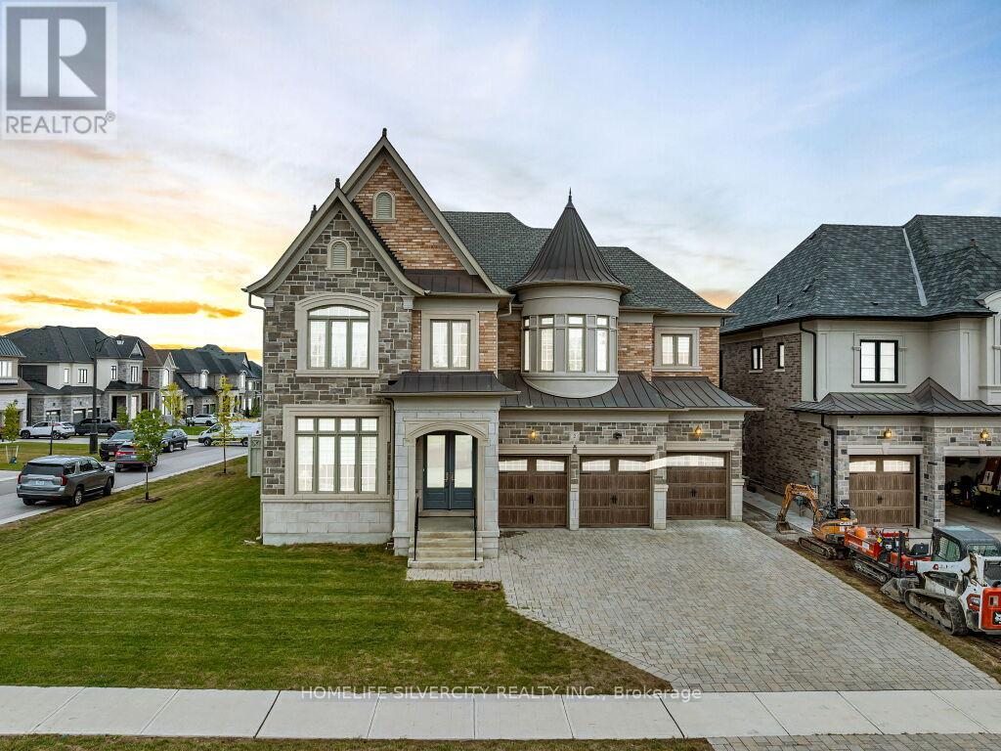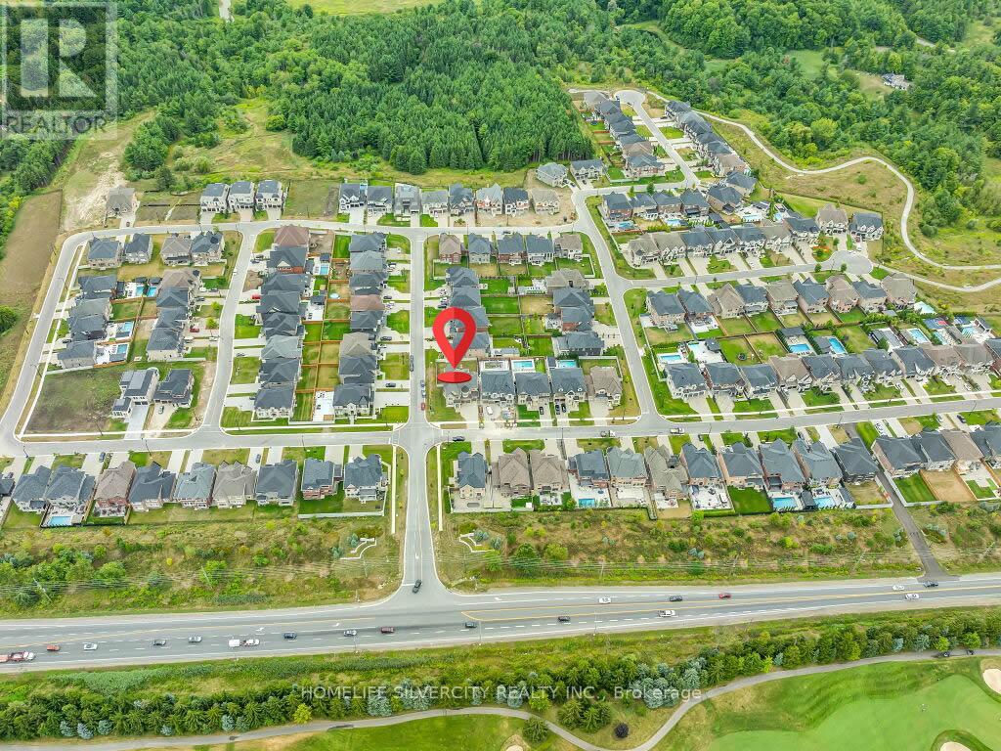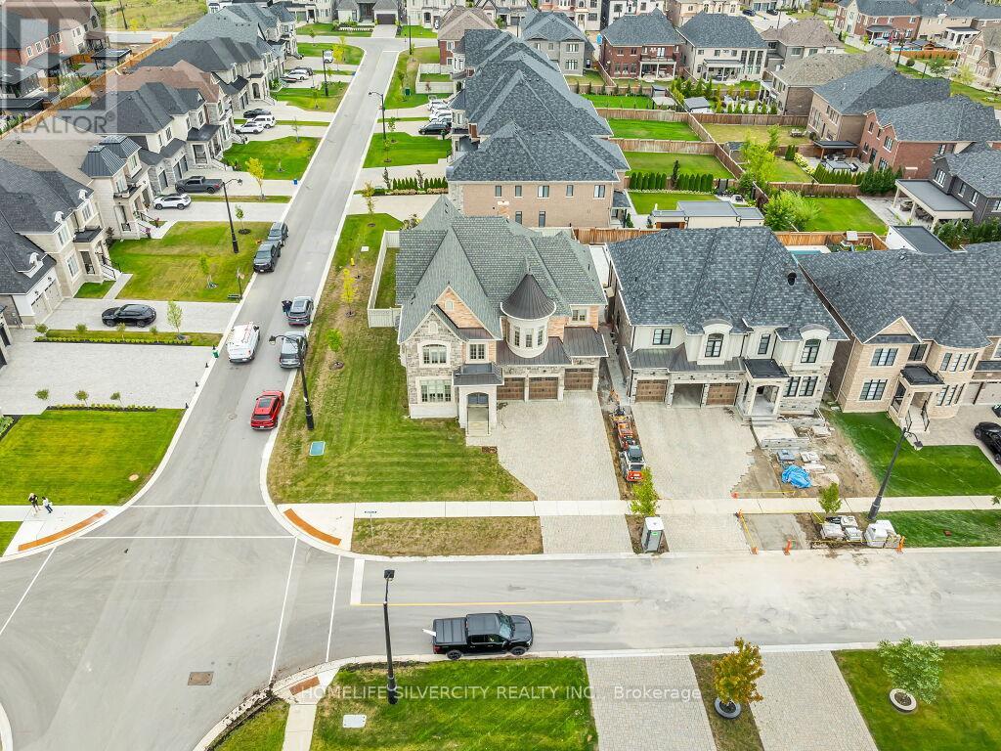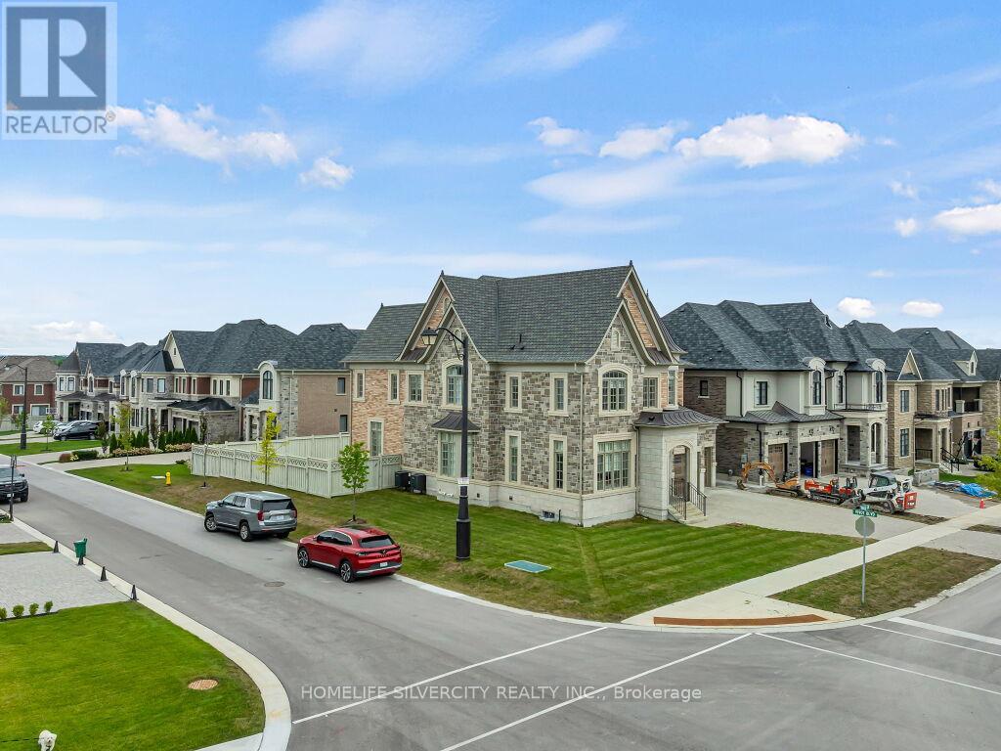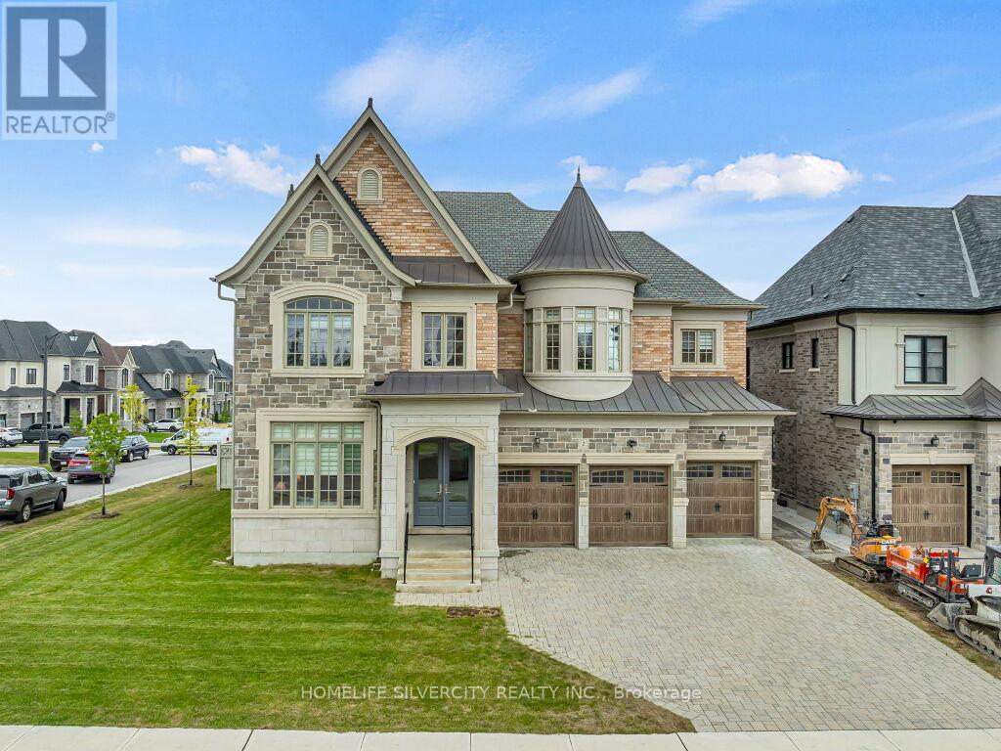2 Endless Circle Vaughan, Ontario L4H 4N6
$2,999,900
2022 Built 70' x 138' Corner Lot; Gorgeous 3 Car Garage 5107 Sq Ft. (MPAC) , Luxurious Professionally Decorated Home Located In The Highly Sought After Pocket Of Copperwood Estates in Kleinburg. It Boasts Upscale Finishes & Rare Find Features including - ***1. 11' Ceiling with 9' Doors throughout the main floor; ***2. Custom Kitchen with B/I Jenn Air Appliances including Second Spice Kitchen with Bosch Appliances; ***3. Main Floor Office with Separate Side Entrance and Access to 3Pc Washroom which can also be used as a Bedroom for Elderly people who hates Climbing stairs. ***4. Buyer's Dream 4 Bedrooms with Ensuite Washrooms and Walk-in Closets with custom organizers. Primary Bedroom comes 10' Coffered Ceiling plus huge Sitting Area having 2-sided Gas Fireplace; Wet Bar; His/Her Walk-in closets and 5 PC Ensuite. This Mosaic Built Beautiful home situates right on the Highway 27 opposite Famous Copper Creek Golf Course with Easy Access to Kleinburg Village, 5 minutes to Highway 427 and 10 Minutes to Highway 400 with all accessible Amenities. (id:35762)
Property Details
| MLS® Number | N12357440 |
| Property Type | Single Family |
| Community Name | Kleinburg |
| EquipmentType | Water Heater - Gas, Water Heater |
| Features | Carpet Free |
| ParkingSpaceTotal | 8 |
| RentalEquipmentType | Water Heater - Gas, Water Heater |
Building
| BathroomTotal | 6 |
| BedroomsAboveGround | 4 |
| BedroomsTotal | 4 |
| Age | 0 To 5 Years |
| Amenities | Fireplace(s), Separate Heating Controls |
| Appliances | Garage Door Opener Remote(s), Oven - Built-in, Range, Water Heater, Two Refrigerators |
| BasementDevelopment | Partially Finished |
| BasementType | Full (partially Finished) |
| ConstructionStyleAttachment | Detached |
| CoolingType | Central Air Conditioning |
| ExteriorFinish | Stone, Stucco |
| FireplacePresent | Yes |
| FireplaceTotal | 2 |
| FlooringType | Hardwood, Ceramic |
| FoundationType | Block |
| HalfBathTotal | 1 |
| HeatingFuel | Natural Gas |
| HeatingType | Forced Air |
| StoriesTotal | 2 |
| SizeInterior | 5000 - 100000 Sqft |
| Type | House |
| UtilityWater | Municipal Water |
Parking
| Garage |
Land
| Acreage | No |
| Sewer | Sanitary Sewer |
| SizeDepth | 138 Ft |
| SizeFrontage | 70 Ft |
| SizeIrregular | 70 X 138 Ft ; Corner Lot |
| SizeTotalText | 70 X 138 Ft ; Corner Lot |
Rooms
| Level | Type | Length | Width | Dimensions |
|---|---|---|---|---|
| Second Level | Sitting Room | 3.04 m | 4.41 m | 3.04 m x 4.41 m |
| Second Level | Primary Bedroom | 5.5 m | 5.42 m | 5.5 m x 5.42 m |
| Second Level | Bedroom 2 | 4.5 m | 4.26 m | 4.5 m x 4.26 m |
| Second Level | Bedroom 3 | 3.65 m | 4.87 m | 3.65 m x 4.87 m |
| Second Level | Bedroom 4 | 4.87 m | 4.23 m | 4.87 m x 4.23 m |
| Main Level | Family Room | 5.82 m | 4.23 m | 5.82 m x 4.23 m |
| Main Level | Living Room | 3.65 m | 4.26 m | 3.65 m x 4.26 m |
| Main Level | Dining Room | 4.17 m | 4.45 m | 4.17 m x 4.45 m |
| Main Level | Office | 3.96 m | 3.65 m | 3.96 m x 3.65 m |
| Main Level | Kitchen | 4.54 m | 3.65 m | 4.54 m x 3.65 m |
| Main Level | Eating Area | 4.54 m | 3.65 m | 4.54 m x 3.65 m |
https://www.realtor.ca/real-estate/28761896/2-endless-circle-vaughan-kleinburg-kleinburg
Interested?
Contact us for more information
Ramandeep Wraich
Salesperson
11775 Bramalea Rd #201
Brampton, Ontario L6R 3Z4

