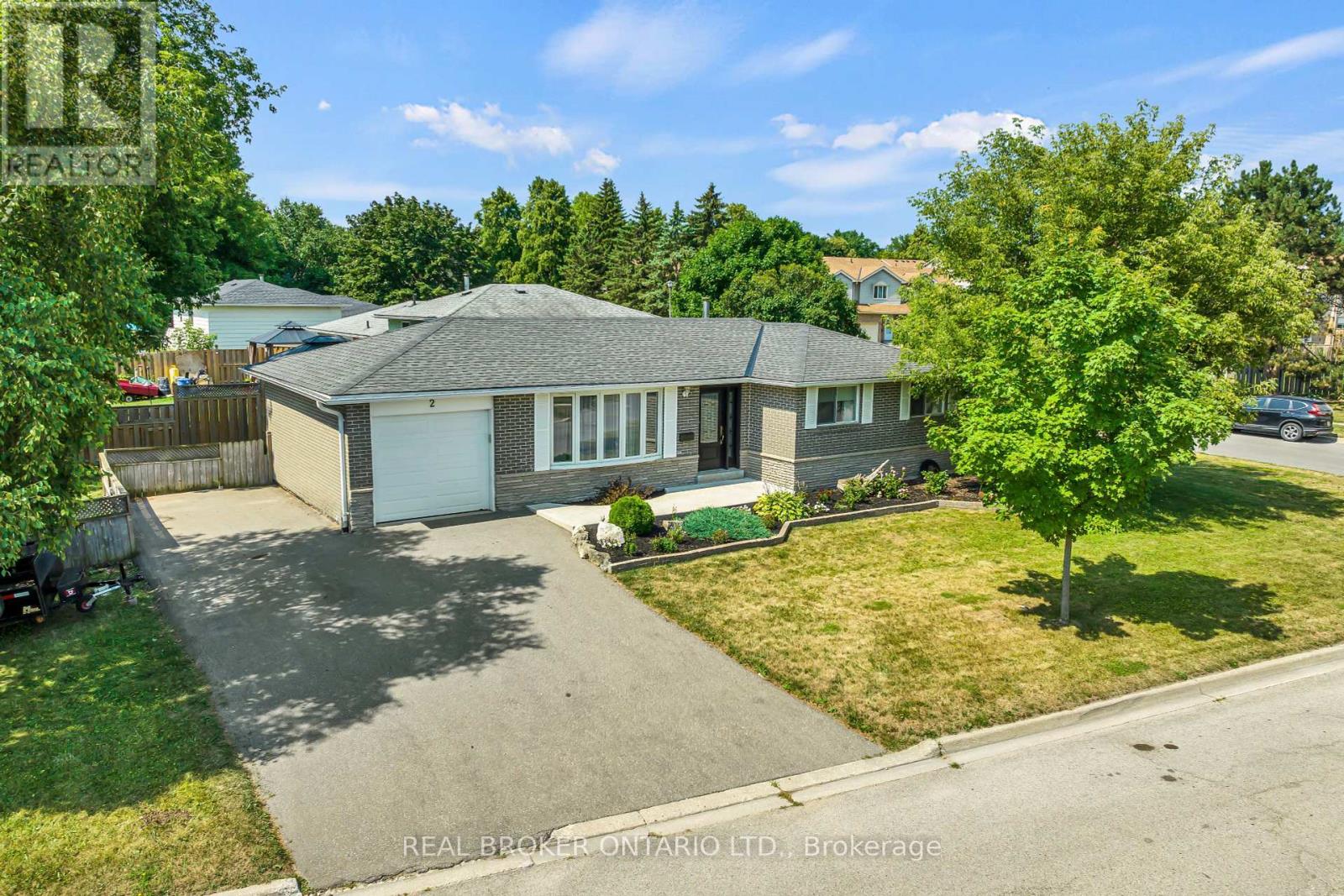2 Edelwild Drive Orangeville, Ontario L9W 2Y5
$799,900
Welcome to 2 Edelwild Drive, a charming and well-maintained bungalow in a desirable Orangeville neighborhood. This move-in-ready home offers a perfect blend of comfort, style, and modern updates across a spacious and functional layout. Step inside to a bright living room with large front windows that fill the space with natural light, complemented by freshly updated flooring and a warm, inviting atmosphere. The kitchen, fully renovated in 2024 with quartz countertops, sleek gray cabinetry, and stainless steel appliances, is a dream for any home chef. The home features comfortable bedrooms and a full bathroom, offering a peaceful retreat for the whole family. The fully finished basement (2020) expands your living space, ideal for entertaining or relaxing, with a cozy rec room and bar area. Outside, enjoy the spacious 2021 deck perfect for summer barbecues and outdoor gatherings, along with a fully fenced backyard featuring a garden shed for additional storage. This property has been thoughtfully updated with new doors and windows (2023), carpet (2025), water softener (2021, owned), and sump pump (approx. 3 years old). The driveway, completed in 2020, adds to the homes curb appeal and convenience. Located in a family-friendly neighborhood close to schools, parks, and all amenities, this home is ready for its next chapter! (id:35762)
Property Details
| MLS® Number | W12327037 |
| Property Type | Single Family |
| Community Name | Orangeville |
| Features | Sump Pump |
| ParkingSpaceTotal | 3 |
Building
| BathroomTotal | 2 |
| BedroomsAboveGround | 4 |
| BedroomsTotal | 4 |
| Appliances | Water Softener, All |
| ArchitecturalStyle | Bungalow |
| BasementDevelopment | Finished |
| BasementType | Full (finished) |
| ConstructionStyleAttachment | Detached |
| CoolingType | Central Air Conditioning |
| ExteriorFinish | Brick |
| FoundationType | Poured Concrete |
| HeatingFuel | Natural Gas |
| HeatingType | Forced Air |
| StoriesTotal | 1 |
| SizeInterior | 700 - 1100 Sqft |
| Type | House |
| UtilityWater | Municipal Water |
Parking
| Attached Garage | |
| Garage |
Land
| Acreage | No |
| Sewer | Sanitary Sewer |
| SizeDepth | 51 Ft ,2 In |
| SizeFrontage | 83 Ft ,9 In |
| SizeIrregular | 83.8 X 51.2 Ft |
| SizeTotalText | 83.8 X 51.2 Ft |
| ZoningDescription | R2 |
Rooms
| Level | Type | Length | Width | Dimensions |
|---|---|---|---|---|
| Basement | Recreational, Games Room | 5.99 m | 6.4 m | 5.99 m x 6.4 m |
| Basement | Utility Room | 3.8 m | 4.46 m | 3.8 m x 4.46 m |
| Basement | Bathroom | 2.52 m | 2.35 m | 2.52 m x 2.35 m |
| Basement | Other | 3.16 m | 1.56 m | 3.16 m x 1.56 m |
| Basement | Bedroom | 2.45 m | 5.36 m | 2.45 m x 5.36 m |
| Main Level | Bathroom | 2.72 m | 1.47 m | 2.72 m x 1.47 m |
| Main Level | Bedroom | 2.75 m | 2.85 m | 2.75 m x 2.85 m |
| Main Level | Bedroom | 3.94 m | 2.46 m | 3.94 m x 2.46 m |
| Main Level | Dining Room | 2.86 m | 2.41 m | 2.86 m x 2.41 m |
| Main Level | Kitchen | 2.72 m | 3.95 m | 2.72 m x 3.95 m |
| Main Level | Living Room | 3.32 m | 4.53 m | 3.32 m x 4.53 m |
| Main Level | Bedroom | 3.96 m | 3.01 m | 3.96 m x 3.01 m |
https://www.realtor.ca/real-estate/28695964/2-edelwild-drive-orangeville-orangeville
Interested?
Contact us for more information
Wesley Cousineau
Salesperson
232a Broadway Avenue
Orangeville, Ontario L9W 1K5
Steve Zahnd
Broker
195 Hanlon Creek Boulevard
Guelph, Ontario N1C 1C1



















































