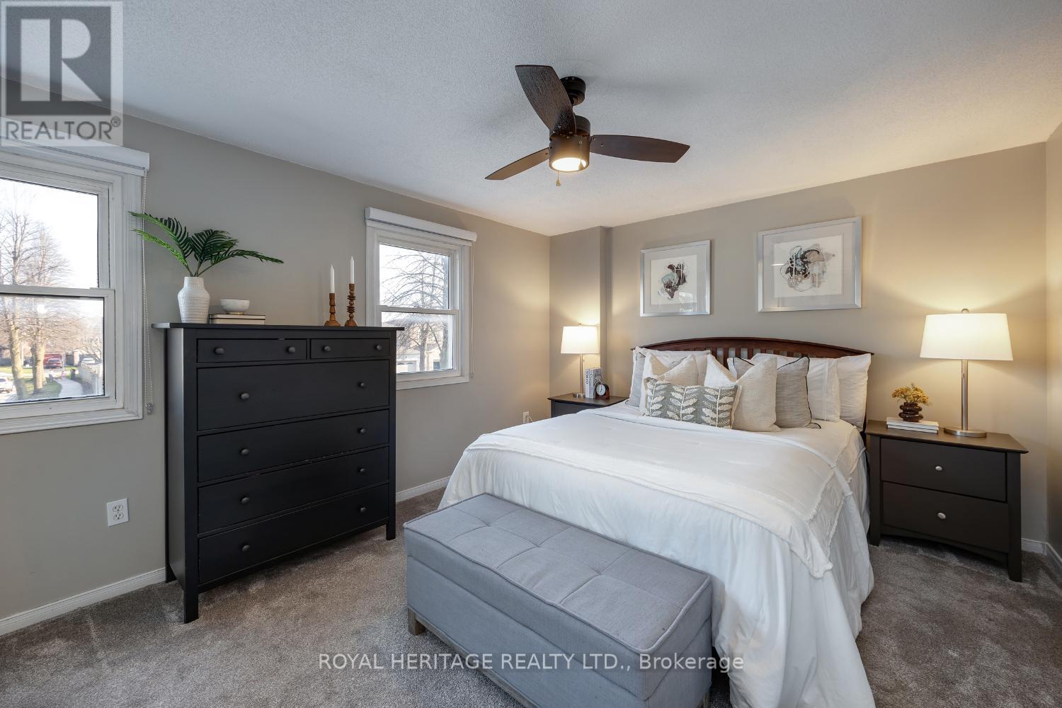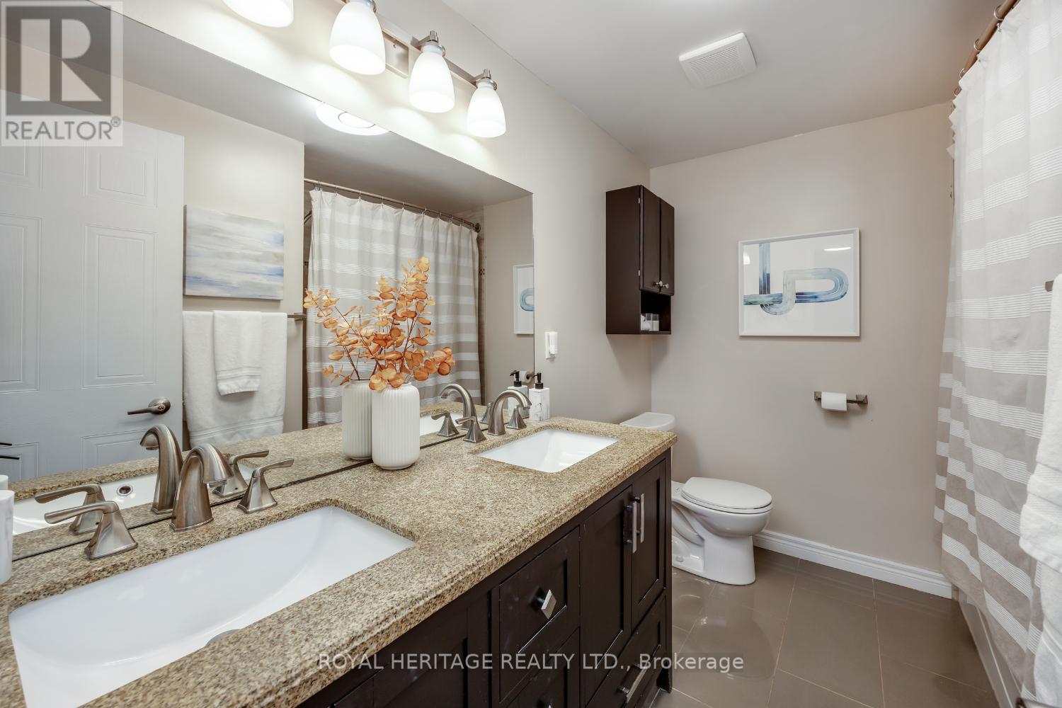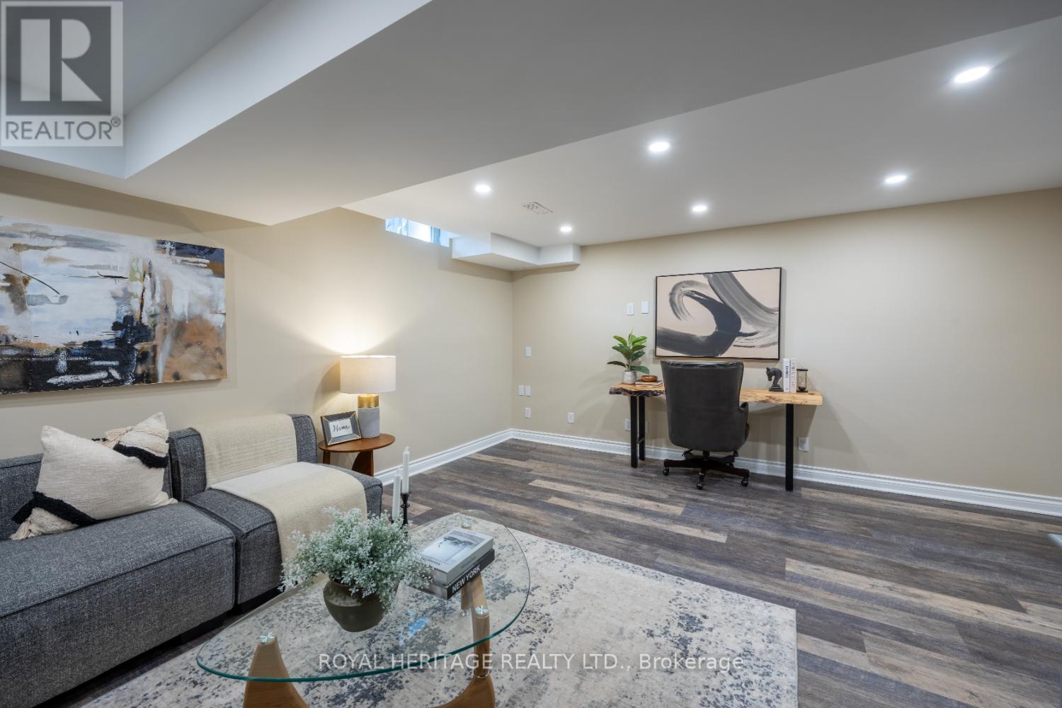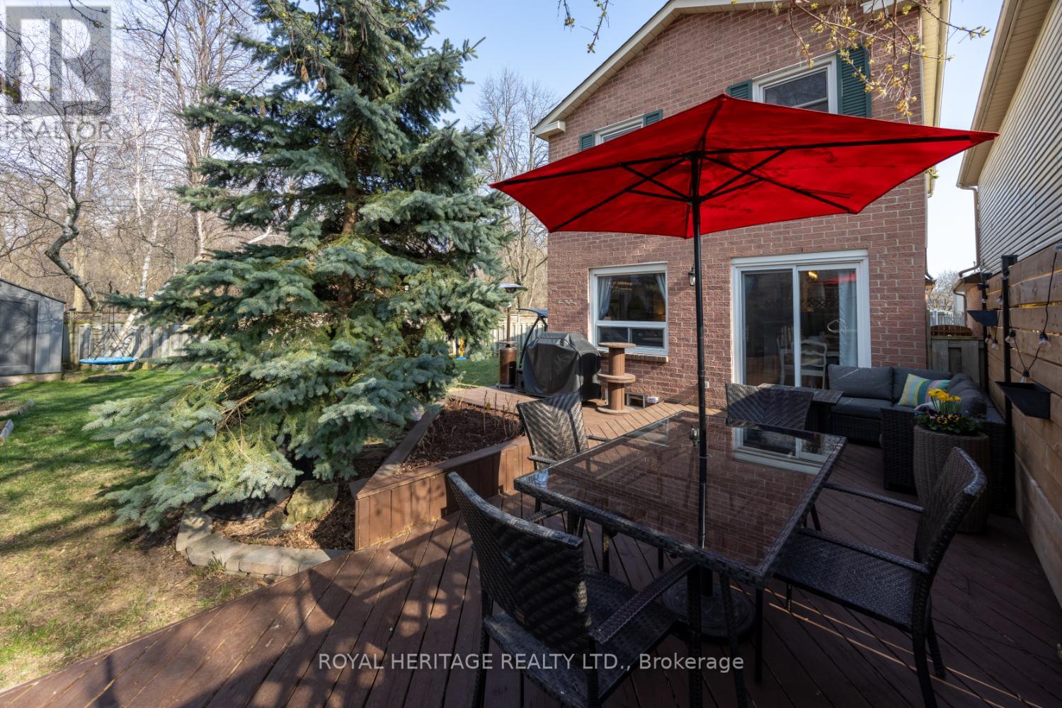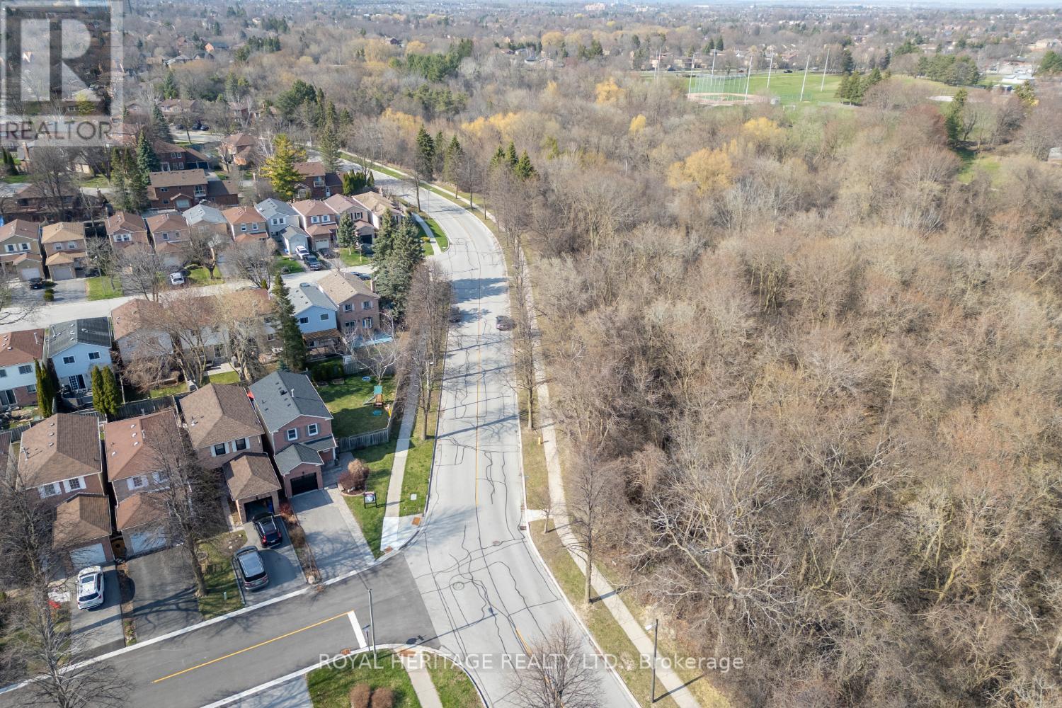2 Drew Court Whitby, Ontario L1N 8X7
$759,900
Welcoming 3-Bedroom Home on a Quiet Court in Prime Whitby Huge Backyard situated directly across from a Ravine!This is the one you've been waiting for! Tucked away on a peaceful, family-friendly court in one of Whitby's most desirable neighborhoods, this warm and inviting 3-bedroom home is perfect for growing families.You'll love the fresh updates throughout from the modern kitchen to the updated floors and bathrooms (new front and garage door '24, newer appliances, upgraded lanscaping, new roof 24', and more! (see attachments) time to just move in and enjoy! The main floor offers a bright, open layout thats great for everyday living and hosting family and friends. Upstairs, you'll find three spacious bedrooms. The finished basement (upgraded flooring, lighting, and drywall '24) adds even more room for a kids play area, home office, or hangout space. But the real showstopper? The rare oversized backyard! Its the ultimate spot for summer BBQs(Natural Gas h/u), backyard games, gardening, or just letting the kids and pets run around. Theres space for everyone to enjoy.Close to great schools (CE Broughton and Julie Payette(F/I), parks(the list is endless, but starts with feeding the ducks at Pringle Creek!), shopping, and with easy access to highways, this is a home where you can truly settle in and make memories. Come see it for yourself - you're going to feel right at home! (id:35762)
Open House
This property has open houses!
2:00 pm
Ends at:4:00 pm
2:00 pm
Ends at:4:00 pm
Property Details
| MLS® Number | E12103816 |
| Property Type | Single Family |
| Community Name | Pringle Creek |
| Features | Irregular Lot Size |
| ParkingSpaceTotal | 4 |
Building
| BathroomTotal | 3 |
| BedroomsAboveGround | 3 |
| BedroomsTotal | 3 |
| Appliances | Water Heater, Window Coverings |
| BasementDevelopment | Finished |
| BasementType | Full (finished) |
| ConstructionStyleAttachment | Link |
| CoolingType | Central Air Conditioning |
| ExteriorFinish | Brick |
| FlooringType | Hardwood |
| FoundationType | Poured Concrete |
| HalfBathTotal | 2 |
| HeatingFuel | Natural Gas |
| HeatingType | Forced Air |
| StoriesTotal | 2 |
| SizeInterior | 1100 - 1500 Sqft |
| Type | House |
| UtilityWater | Municipal Water |
Parking
| Attached Garage | |
| Garage |
Land
| Acreage | No |
| Sewer | Sanitary Sewer |
| SizeDepth | 103 Ft |
| SizeFrontage | 19 Ft |
| SizeIrregular | 19 X 103 Ft ; Rear: 71.06 E-115.3 |
| SizeTotalText | 19 X 103 Ft ; Rear: 71.06 E-115.3 |
Rooms
| Level | Type | Length | Width | Dimensions |
|---|---|---|---|---|
| Second Level | Primary Bedroom | 3.99 m | 3.08 m | 3.99 m x 3.08 m |
| Second Level | Bedroom 2 | 4.5 m | 2.47 m | 4.5 m x 2.47 m |
| Second Level | Bedroom 3 | 3.65 m | 2.56 m | 3.65 m x 2.56 m |
| Main Level | Kitchen | 4.35 m | 2.31 m | 4.35 m x 2.31 m |
| Main Level | Living Room | 4.66 m | 2.86 m | 4.66 m x 2.86 m |
| Main Level | Dining Room | 3.4 m | 2.4 m | 3.4 m x 2.4 m |
https://www.realtor.ca/real-estate/28214828/2-drew-court-whitby-pringle-creek-pringle-creek
Interested?
Contact us for more information
Erika Rachel Streich
Salesperson
1029 Brock Road Unit 200
Pickering, Ontario L1W 3T7



















