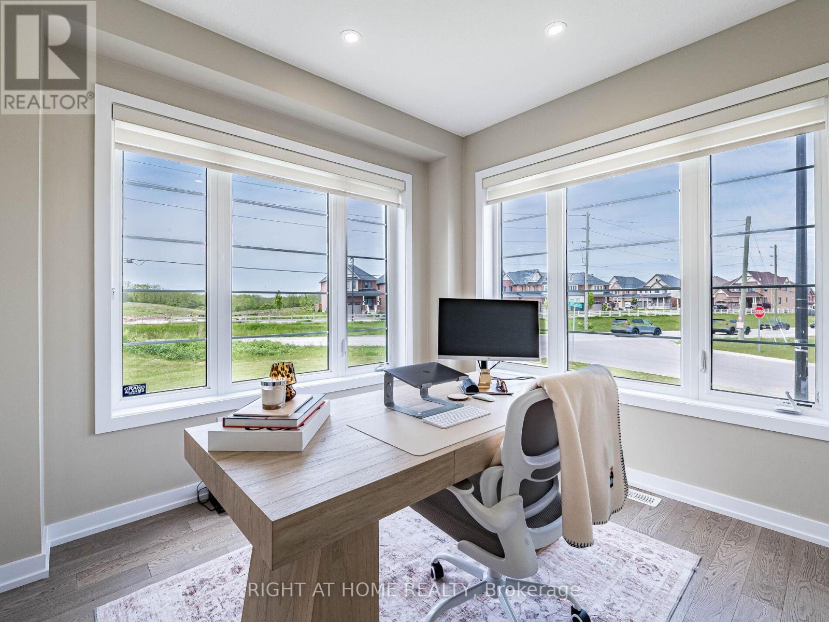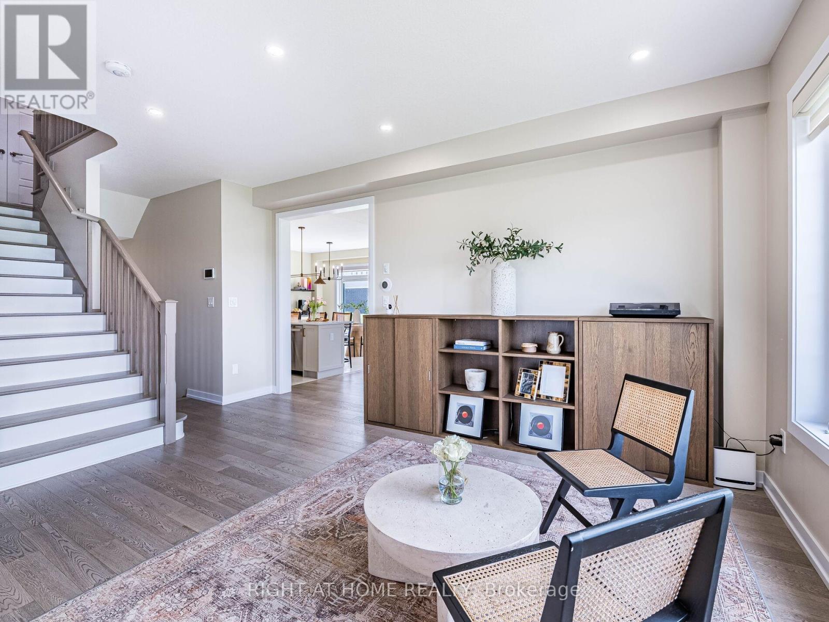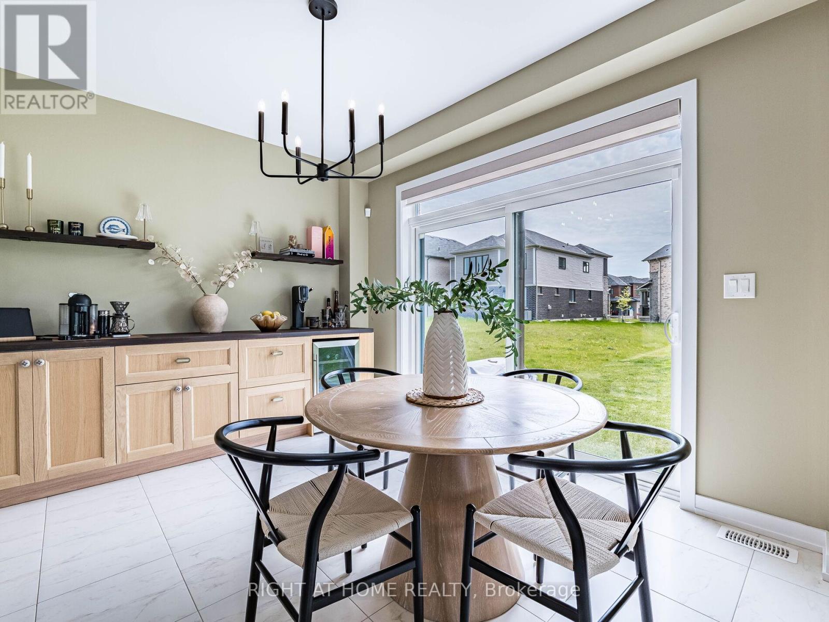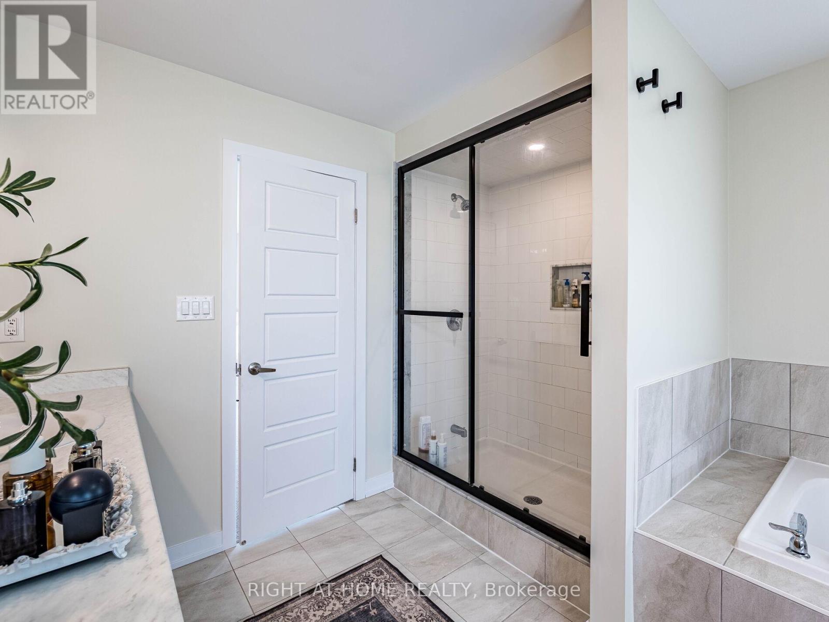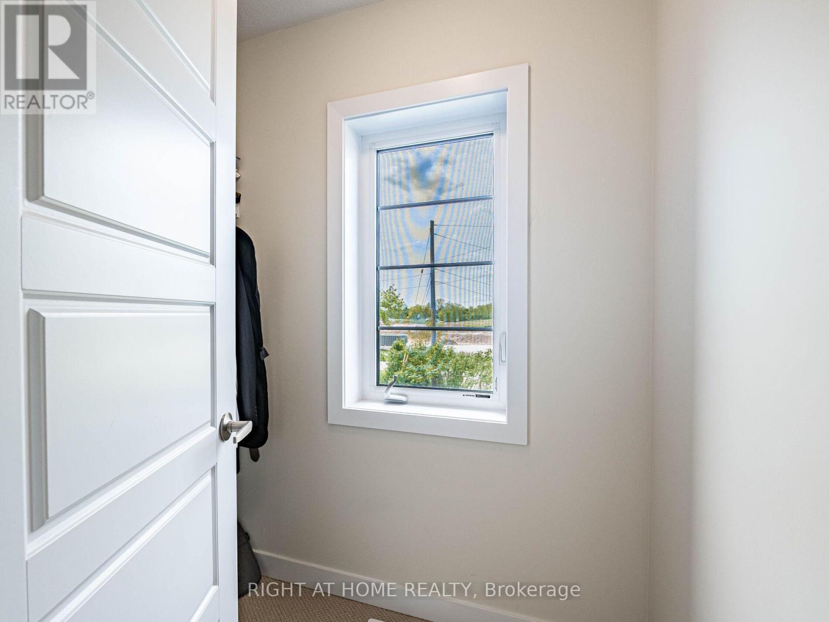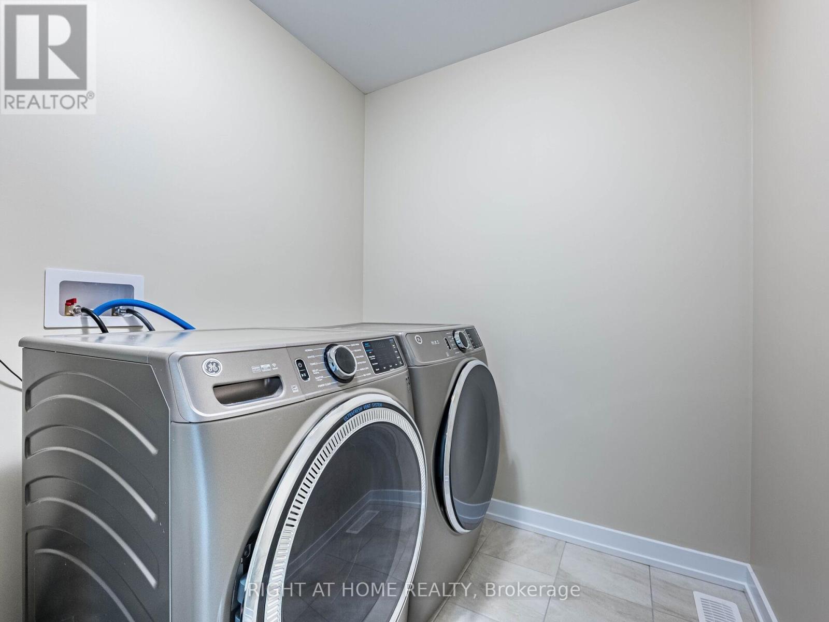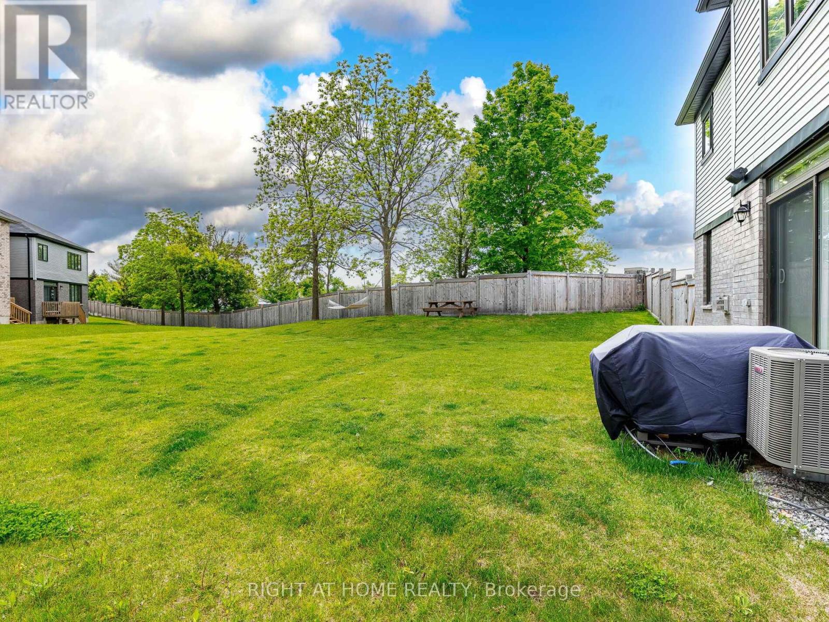2 Castro Lane Haldimand, Ontario N3W 0G9
$999,999
Simply the Best!! This beautiful and meticulously kept luxurious two-storey detached home in fast growing Caledonia has so much to offer!! Built by Empire, this 4 bedroom 3 bath home comes with a large premium corner lot and spectacular open-concept layout. Enjoy natural sunlight and gorgeous sunsets with large picture windows thruout. This amazing home is upgrades galore with 9 ft ceilings and hardwood floors on main level/pot lights/ceramic floors/decor lights/security cameras and alarm system/garage door openers/ceiling & backyard speakers/new paint/custom blinds/etc. Beautiful kitchen features upgraded cabinets with slow close doors/under cabinet lighting/stainless steel appliances/quartz countertops/microwave shelf/pot drawers/custom kitchen buffet-bar with mini bar fridge/etc. Spacious and sun-filled, the second floor features generous size bedrooms. Enjoy the master bedroom with a 5 pc ensuite and his and her walk-in closets!! And wow ... not to mention two bedrooms with over 9ft ceilings!! Basement is waiting to be finished with its upgraded windows and rough-in for bathroom. EV rough-in for car charger (200 volt panel). Large Irregular size lot. Check out virtual tour!! (id:35762)
Property Details
| MLS® Number | X12187663 |
| Property Type | Single Family |
| Community Name | Haldimand |
| Features | Irregular Lot Size |
| ParkingSpaceTotal | 4 |
Building
| BathroomTotal | 3 |
| BedroomsAboveGround | 4 |
| BedroomsTotal | 4 |
| Age | 0 To 5 Years |
| Appliances | Garage Door Opener Remote(s), Dishwasher, Dryer, Garage Door Opener, Stove, Washer, Refrigerator |
| BasementDevelopment | Unfinished |
| BasementType | Full (unfinished) |
| ConstructionStyleAttachment | Detached |
| CoolingType | Central Air Conditioning |
| ExteriorFinish | Brick, Vinyl Siding |
| FireplacePresent | Yes |
| FlooringType | Hardwood, Ceramic, Carpeted |
| FoundationType | Concrete |
| HalfBathTotal | 1 |
| HeatingFuel | Natural Gas |
| HeatingType | Forced Air |
| StoriesTotal | 2 |
| SizeInterior | 2500 - 3000 Sqft |
| Type | House |
| UtilityWater | Municipal Water |
Parking
| Garage |
Land
| Acreage | No |
| Sewer | Sanitary Sewer |
| SizeFrontage | 34 Ft ,10 In |
| SizeIrregular | 34.9 Ft ; Irregular (check Geowarehouse For Sizes) |
| SizeTotalText | 34.9 Ft ; Irregular (check Geowarehouse For Sizes) |
Rooms
| Level | Type | Length | Width | Dimensions |
|---|---|---|---|---|
| Second Level | Primary Bedroom | 5.18 m | 4.26 m | 5.18 m x 4.26 m |
| Second Level | Bedroom 2 | 3.65 m | 3.04 m | 3.65 m x 3.04 m |
| Second Level | Bedroom 3 | 3.04 m | 3.04 m | 3.04 m x 3.04 m |
| Second Level | Bedroom 4 | 3.35 m | 3.35 m | 3.35 m x 3.35 m |
| Ground Level | Great Room | 4.75 m | 4.45 m | 4.75 m x 4.45 m |
| Ground Level | Kitchen | 3.68 m | 2.56 m | 3.68 m x 2.56 m |
| Ground Level | Eating Area | 3.68 m | 3.04 m | 3.68 m x 3.04 m |
| Ground Level | Dining Room | 3.65 m | 3.96 m | 3.65 m x 3.96 m |
| Ground Level | Office | 3.04 m | 3.04 m | 3.04 m x 3.04 m |
https://www.realtor.ca/real-estate/28398194/2-castro-lane-haldimand-haldimand
Interested?
Contact us for more information
Kusam Kang
Broker
480 Eglinton Ave West #30, 106498
Mississauga, Ontario L5R 0G2









