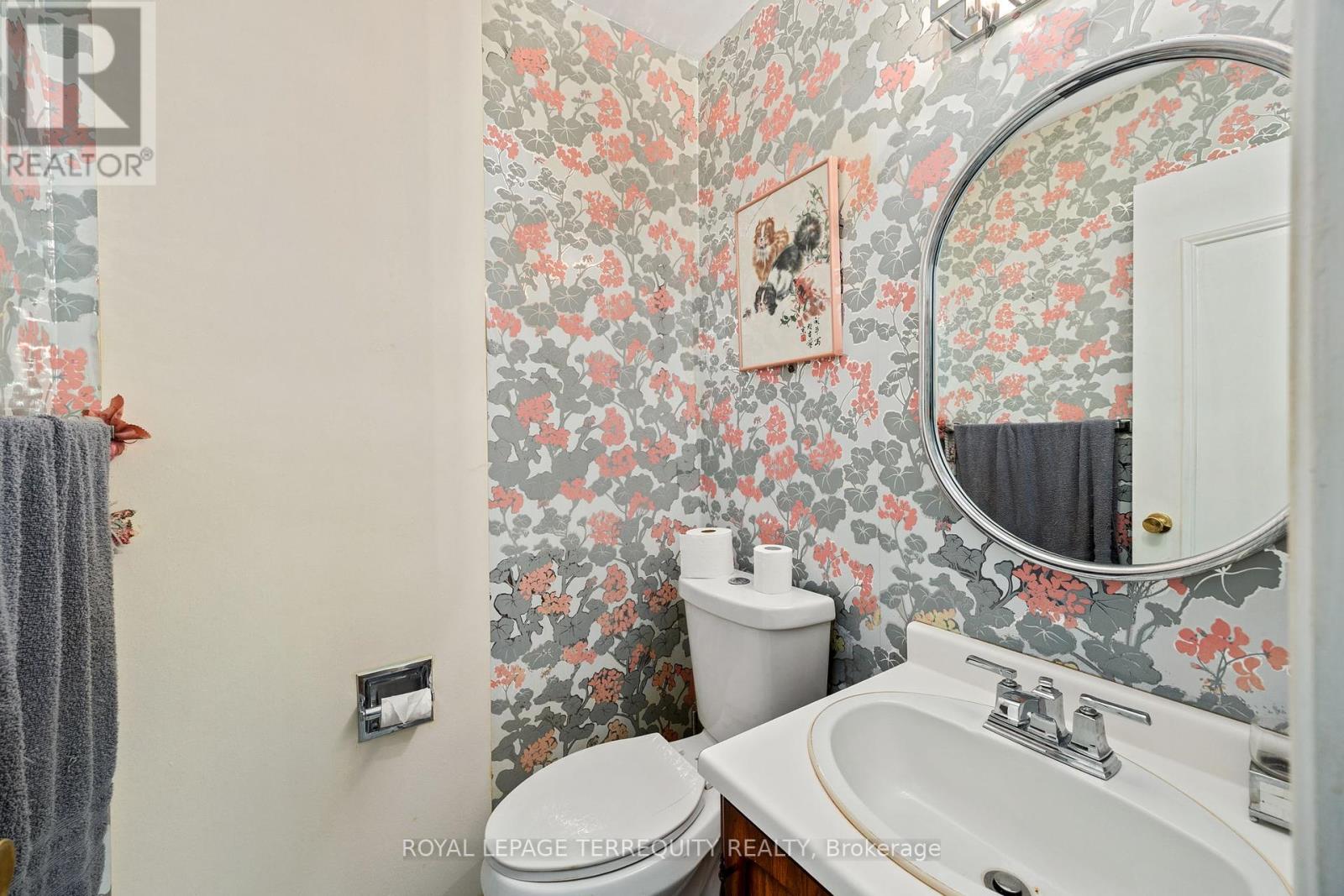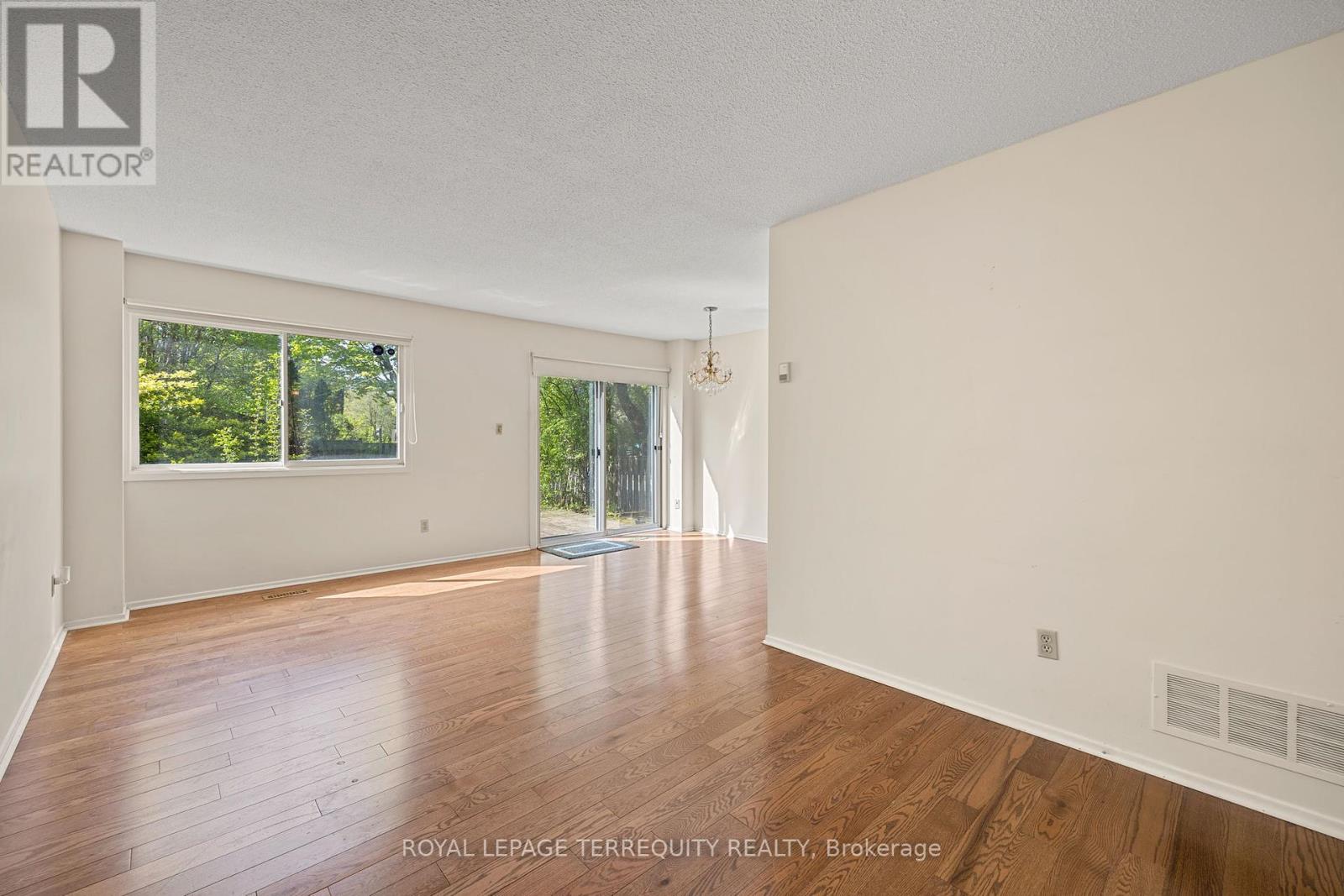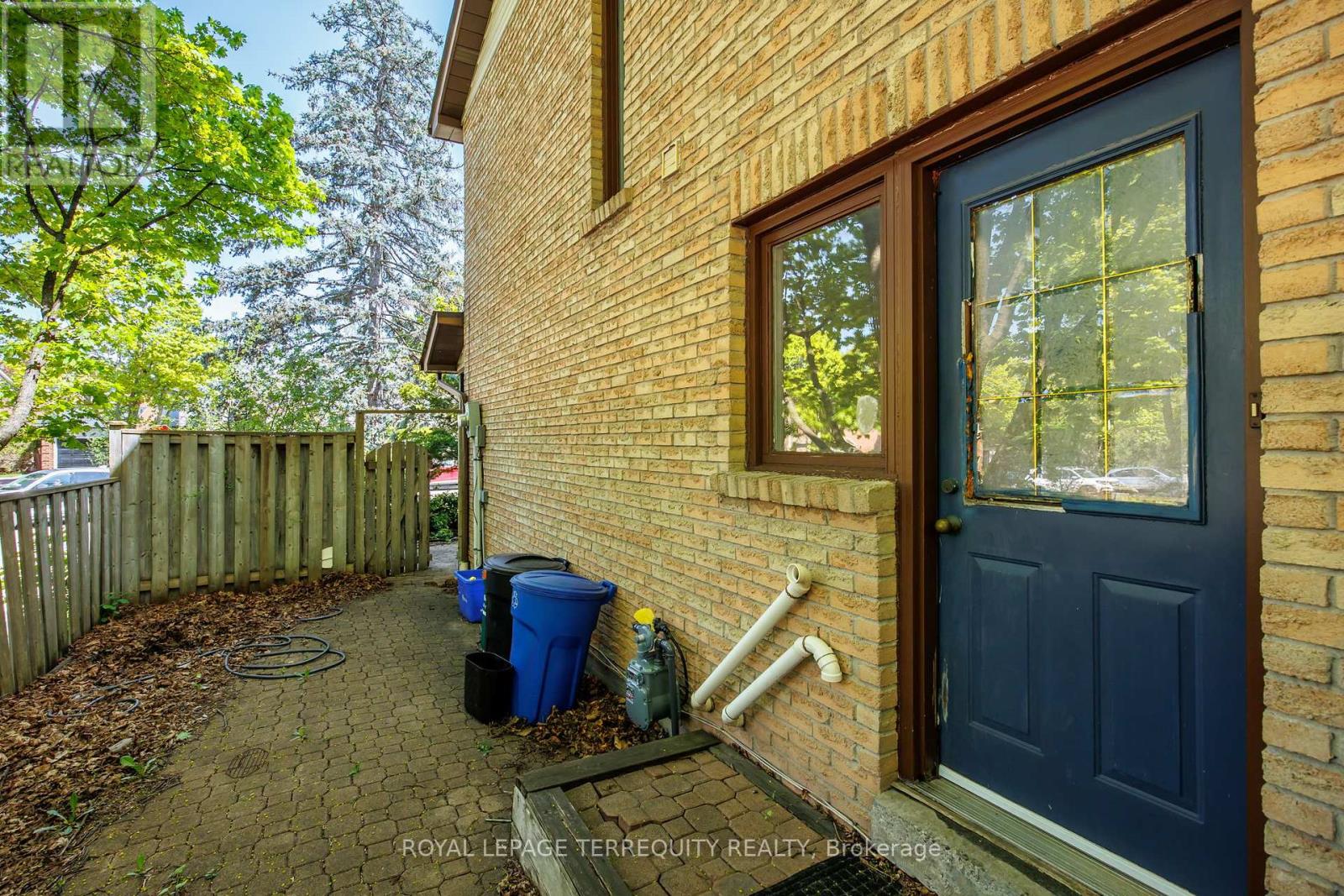2 Baywood Court Markham, Ontario L3T 5W3
$799,900
Welcome to 2 Baywood Court, a rare renovator's dream in the heart of Thornhill. Tucked away on a quiet, family-friendly court, this 3-bedroom, 4-bathroom home sits on a premium corner lot with an expansive backyard and generous outdoor space perfect for those with vision. Inside, you'll find a bright and functional layout, a separate kitchen with walkout, and a finished basement with tons of potential to expand or reimagine. This home offers a private driveway and attached garage, maximizing parking and convenience. Surrounded by top-rated schools, parks, shopping, and transit, the location is unbeatable. Whether you're an investor, builder, or buyer looking to renovate and add value, this is a golden opportunity to transform a solid home in a sought-after neighbourhood. This home is fully freehold with no maintenance fee. (id:35762)
Property Details
| MLS® Number | N12146626 |
| Property Type | Single Family |
| Community Name | Royal Orchard |
| ParkingSpaceTotal | 3 |
Building
| BathroomTotal | 4 |
| BedroomsAboveGround | 3 |
| BedroomsTotal | 3 |
| Appliances | Dishwasher, Dryer, Stove, Washer, Window Coverings, Refrigerator |
| BasementDevelopment | Finished |
| BasementType | Full (finished) |
| ConstructionStyleAttachment | Semi-detached |
| CoolingType | Central Air Conditioning |
| ExteriorFinish | Concrete |
| FireplacePresent | Yes |
| FlooringType | Hardwood, Tile, Carpeted |
| FoundationType | Concrete |
| HalfBathTotal | 2 |
| HeatingFuel | Natural Gas |
| HeatingType | Forced Air |
| StoriesTotal | 2 |
| SizeInterior | 2000 - 2500 Sqft |
| Type | House |
| UtilityWater | Municipal Water |
Parking
| Garage |
Land
| Acreage | No |
| Sewer | Sanitary Sewer |
| SizeDepth | 146 Ft |
| SizeFrontage | 41 Ft |
| SizeIrregular | 41 X 146 Ft |
| SizeTotalText | 41 X 146 Ft|under 1/2 Acre |
Rooms
| Level | Type | Length | Width | Dimensions |
|---|---|---|---|---|
| Second Level | Primary Bedroom | 4.32 m | 5.89 m | 4.32 m x 5.89 m |
| Second Level | Bedroom 2 | 4.62 m | 2.65 m | 4.62 m x 2.65 m |
| Second Level | Bedroom 3 | 4.93 m | 2.62 m | 4.93 m x 2.62 m |
| Basement | Recreational, Games Room | 5.28 m | 2.67 m | 5.28 m x 2.67 m |
| Main Level | Dining Room | 3 m | 2.57 m | 3 m x 2.57 m |
| Main Level | Living Room | 5.44 m | 3.28 m | 5.44 m x 3.28 m |
| Main Level | Kitchen | 4.9 m | 2.29 m | 4.9 m x 2.29 m |
https://www.realtor.ca/real-estate/28308930/2-baywood-court-markham-royal-orchard-royal-orchard
Interested?
Contact us for more information
Ilan Portnoi
Broker
8165 Yonge St
Thornhill, Ontario L3T 2C6





































